How To Repair and Rebuild a Retaining Wall

Introduction to the Repair and Rebuilding of a Retaining Wall
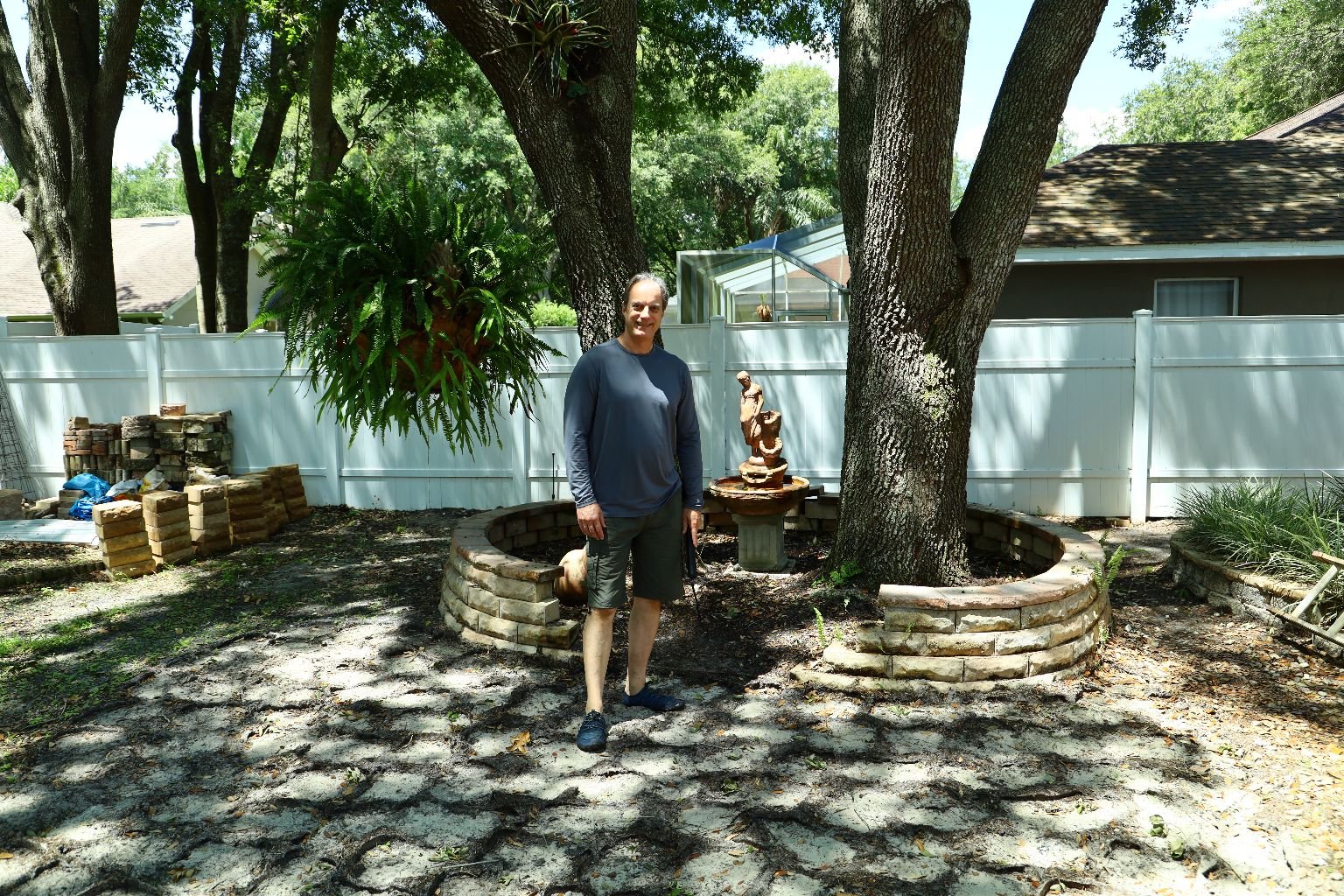
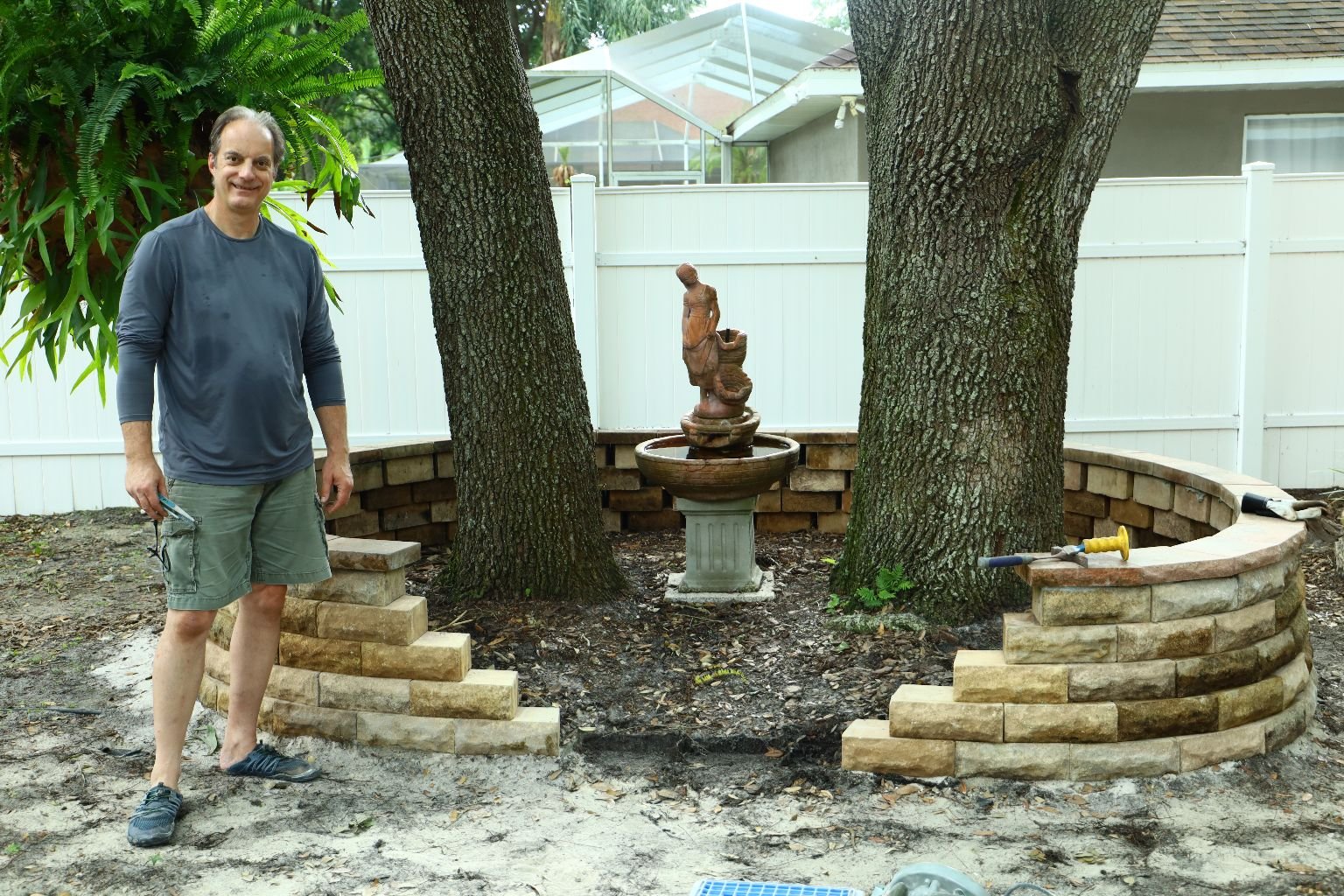
Before Left, After Right
——————————————————————————-
You Can Also See Here The After Photos Once Our Pavers Were Put In Place
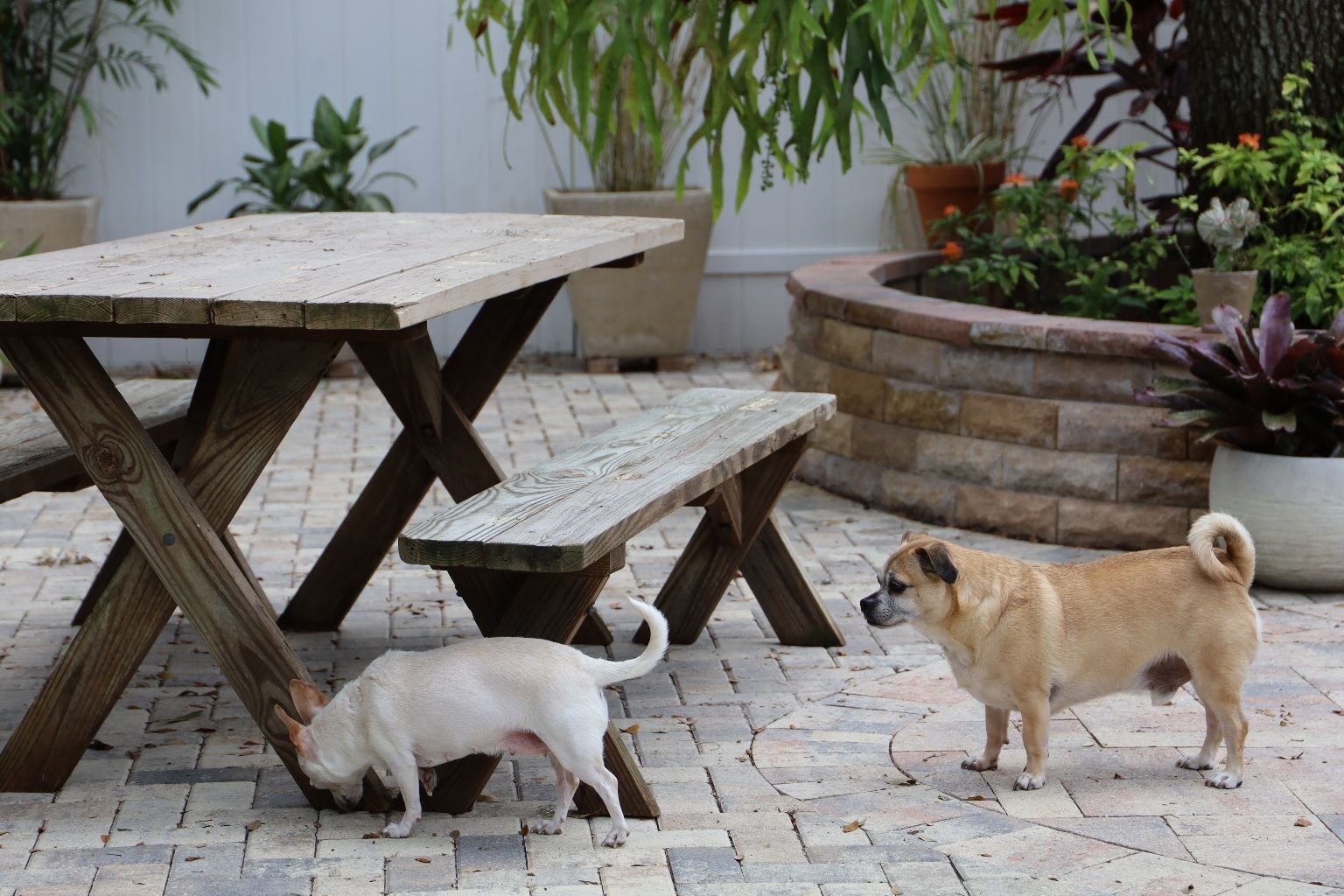
Spooky and Sparky Once all the Work is Done
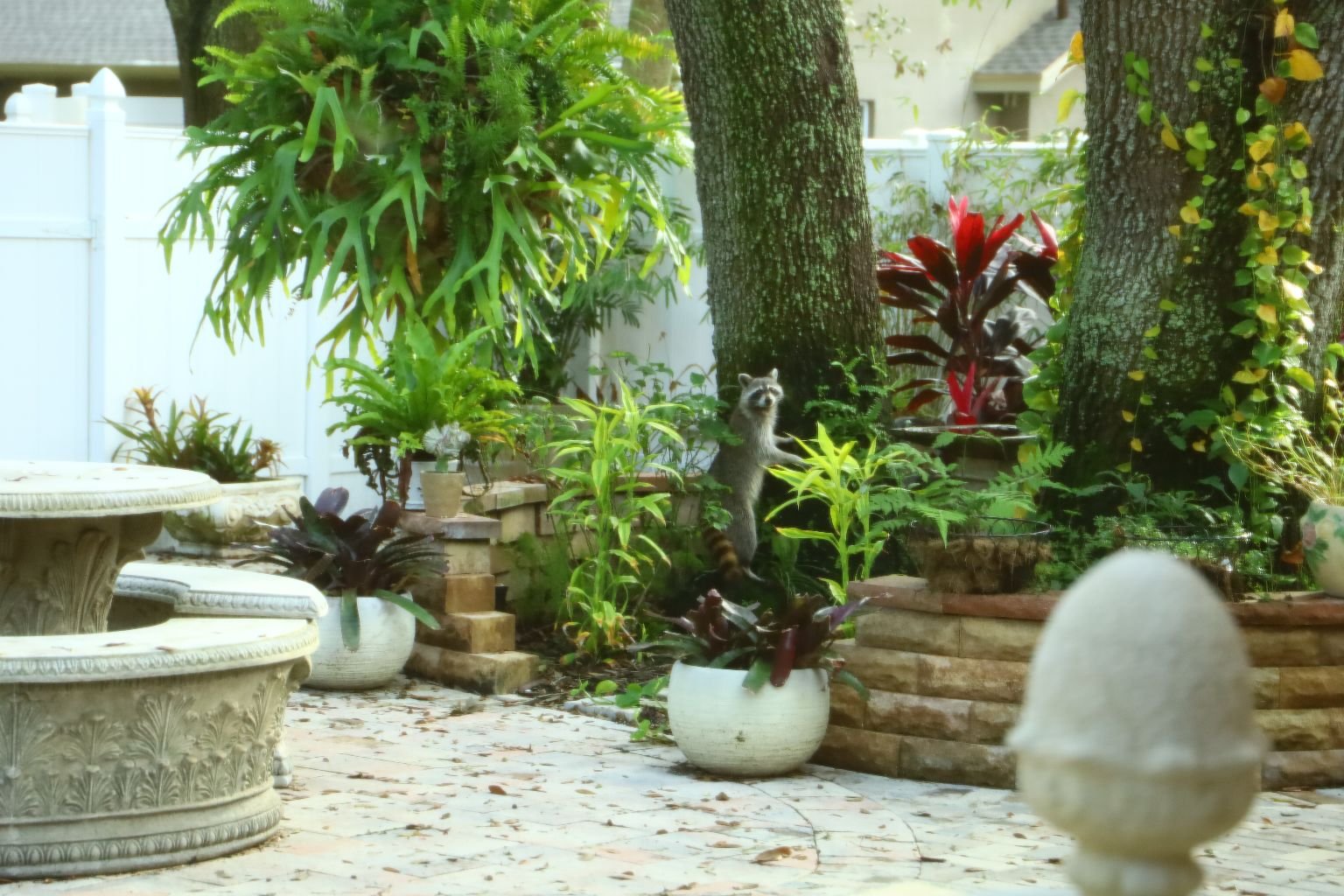
Even the Backyard Racoon Likes It 🙂
———————————————————————————————-
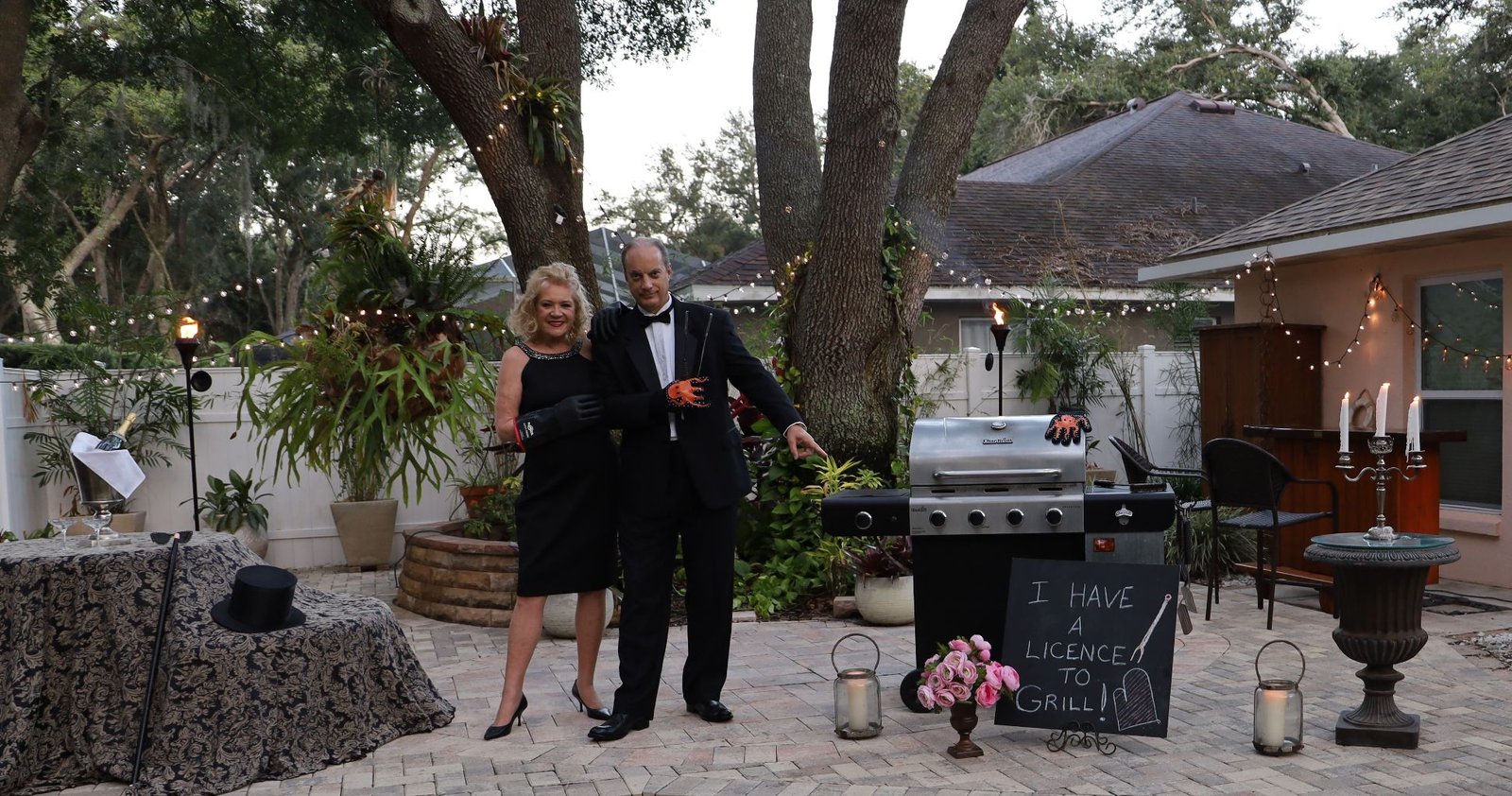
Welcome to our Wonderland
————————————————————————————
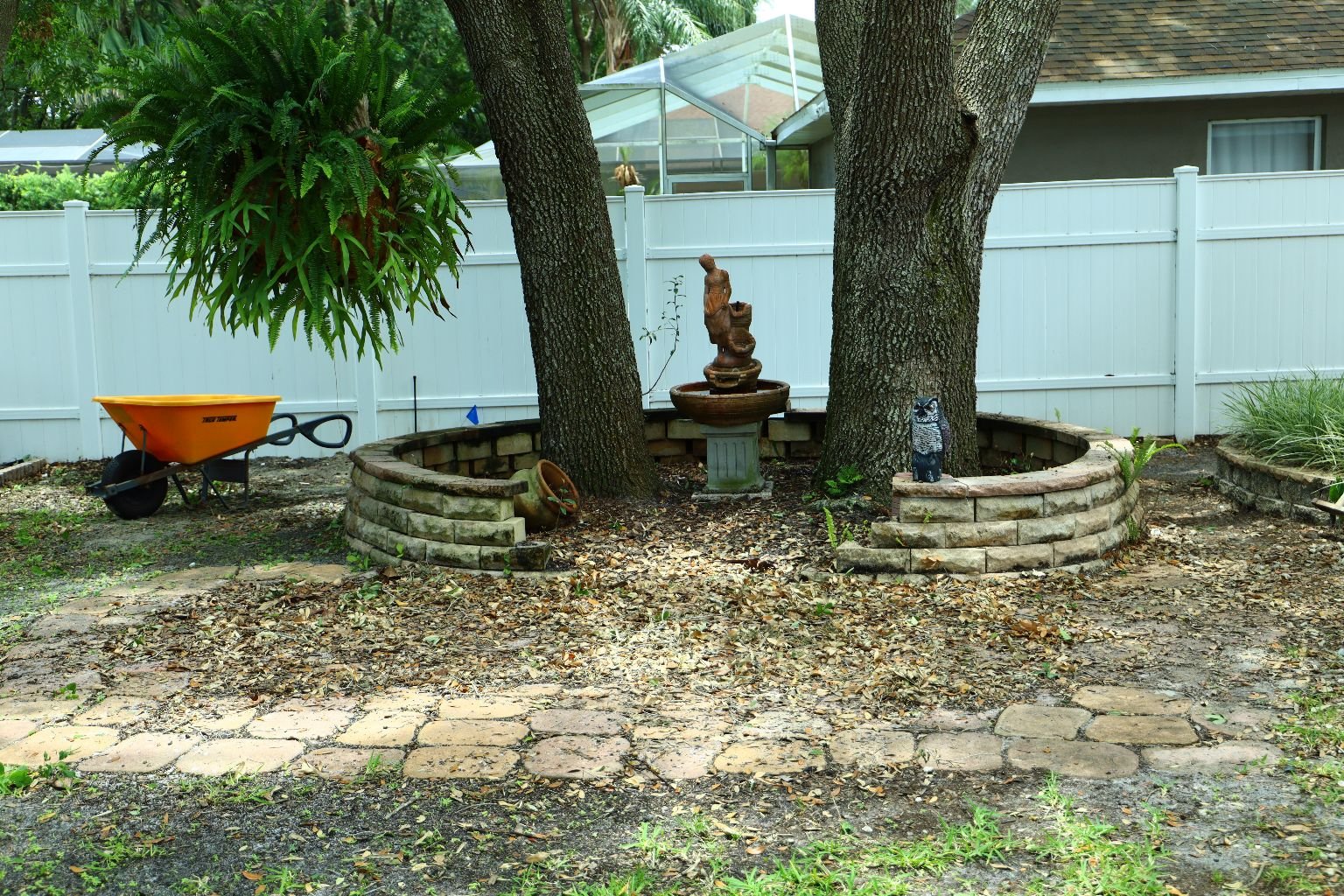
The retaining wall is in bad shape due to some overgrowth and tree roots, which are making the wall lopsided. This wall is quite a few years old and this is what happens sometimes. I built this wall back in 2008.
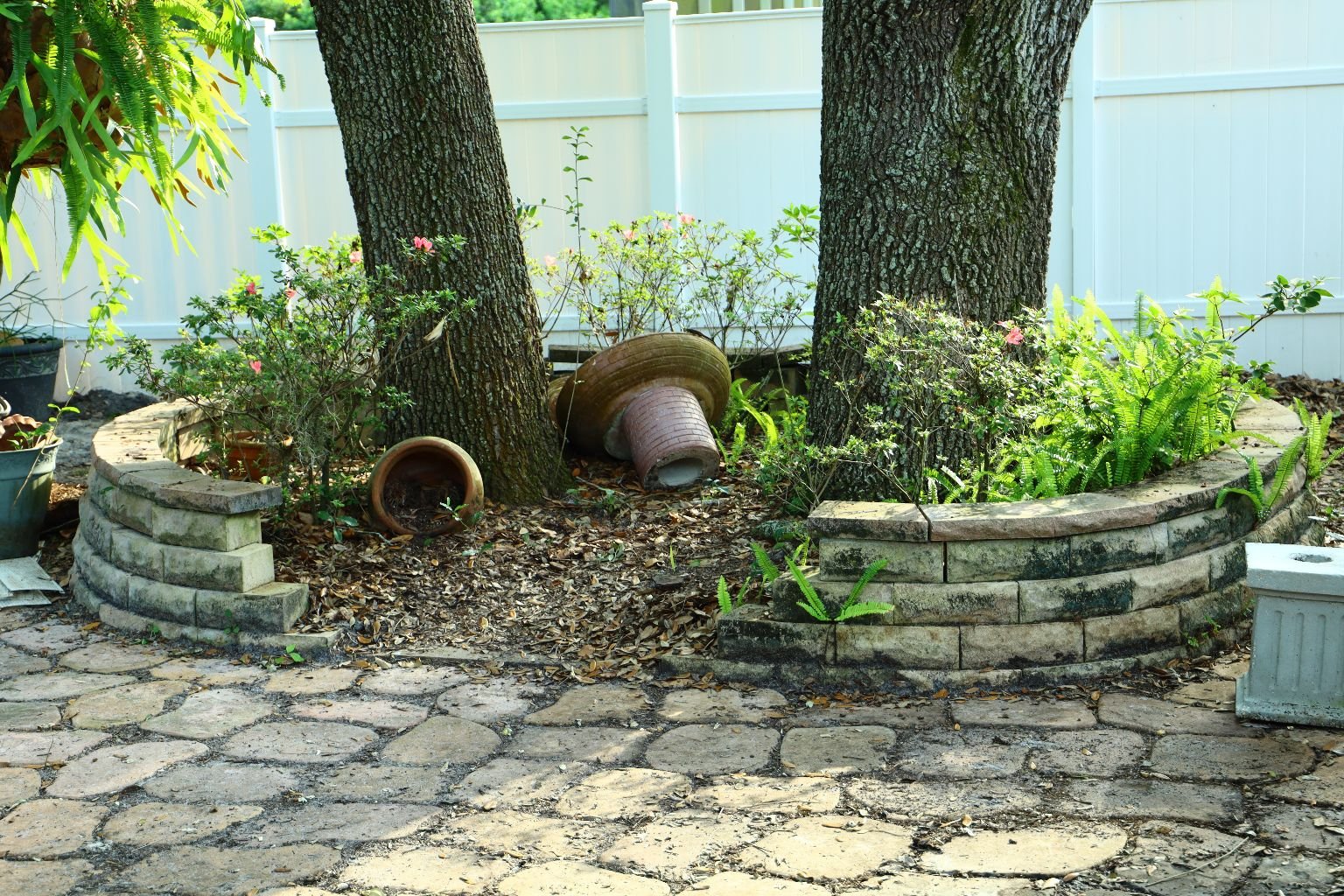
We also wanted to have pavers put in this side of the yard surrounding the wall, so it
was a great time for a repair. I will show you my step-by-step processes to get it to looking
brand new again.
————————————————————————————————
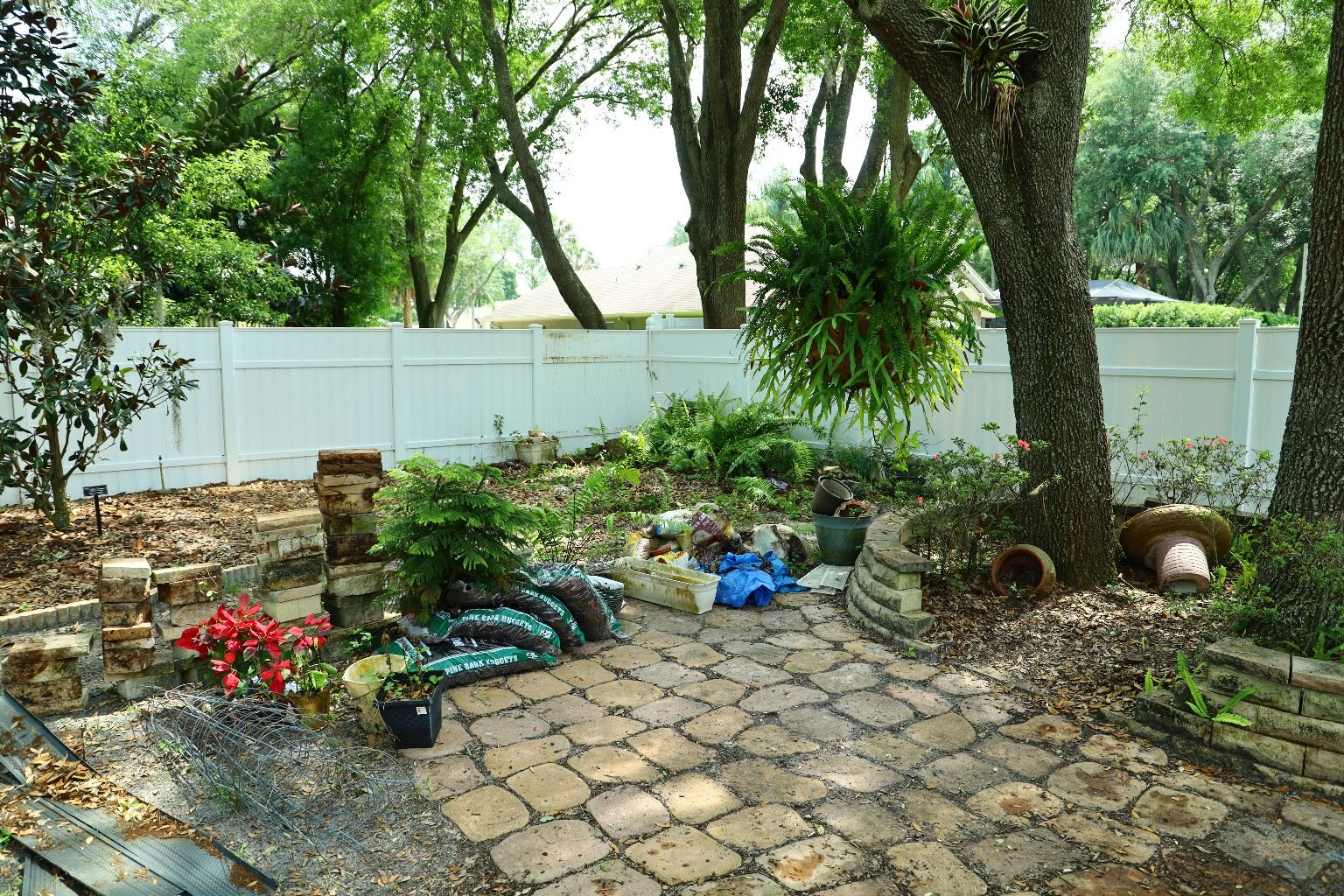
One of the first steps is to clean out the area of the unneeded items.
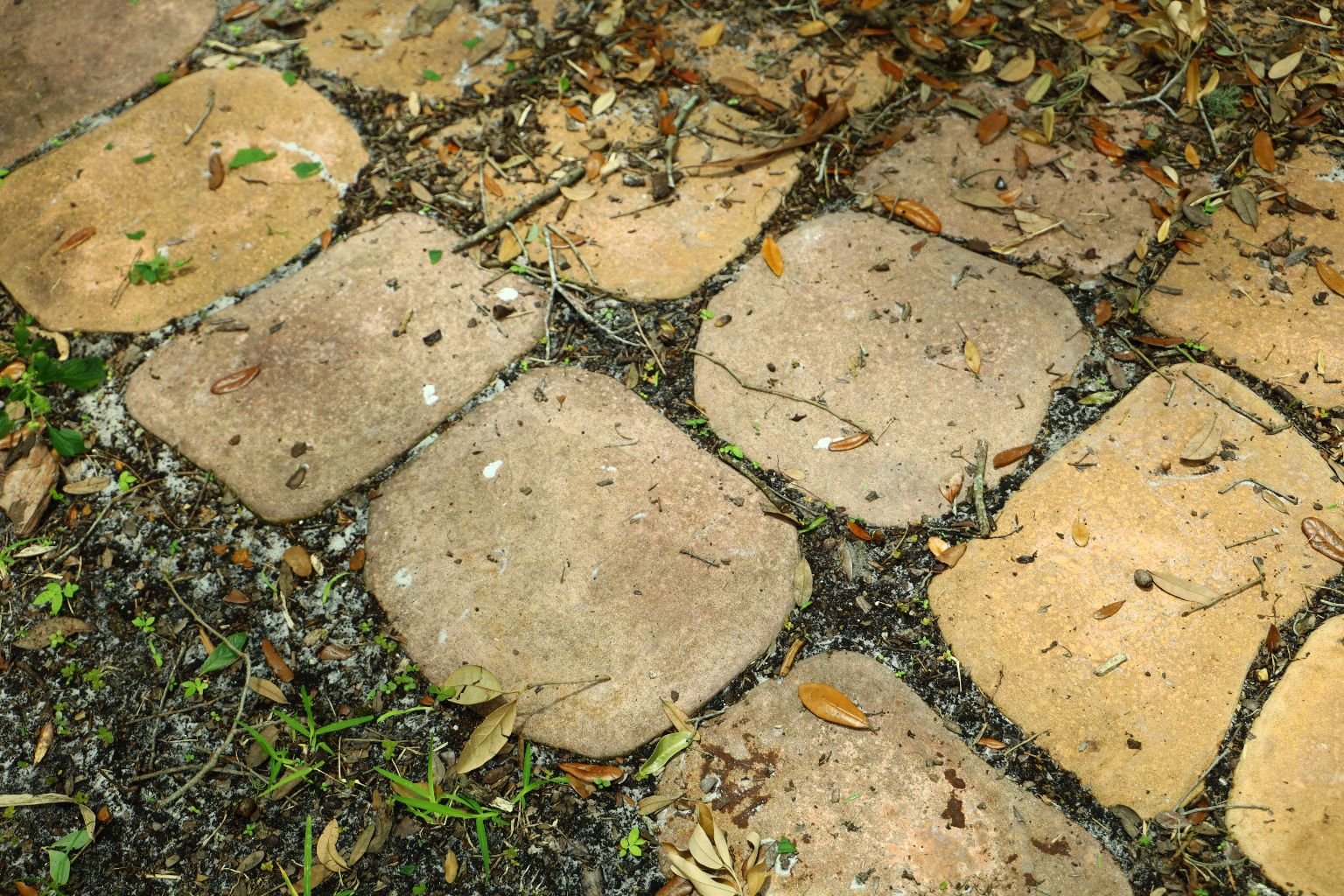
These stones will be used on the other side of the house for a walkway in front of our Herb Garden.
To View That Project, And Some Great Recipes:
Click Here For: A Picnic In The Herb Garden

You Can See The Stones In The Photos Above
—————————————————————————————
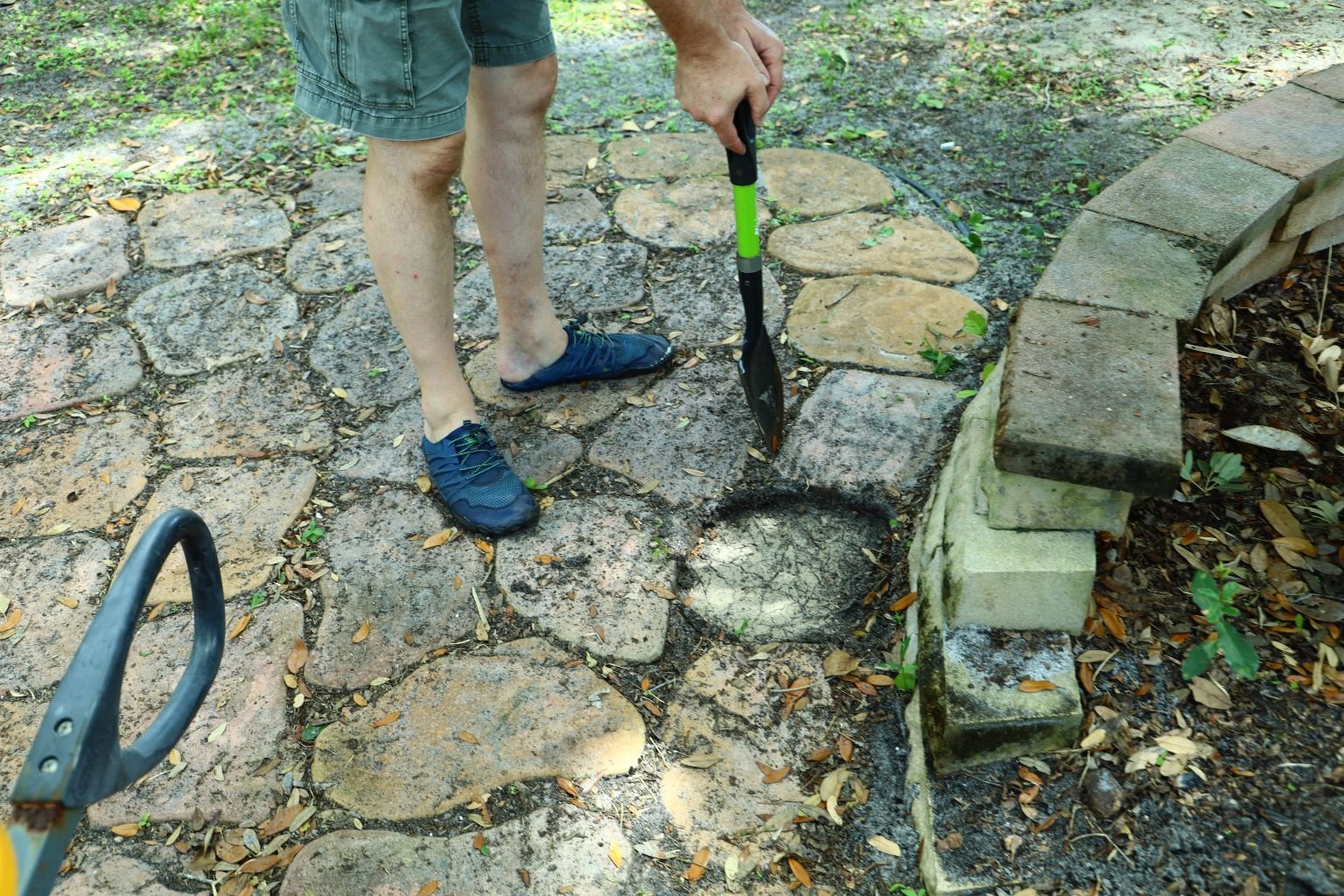
In the photo above, I am using a small shovel to pry the stones up being careful not to damage them.
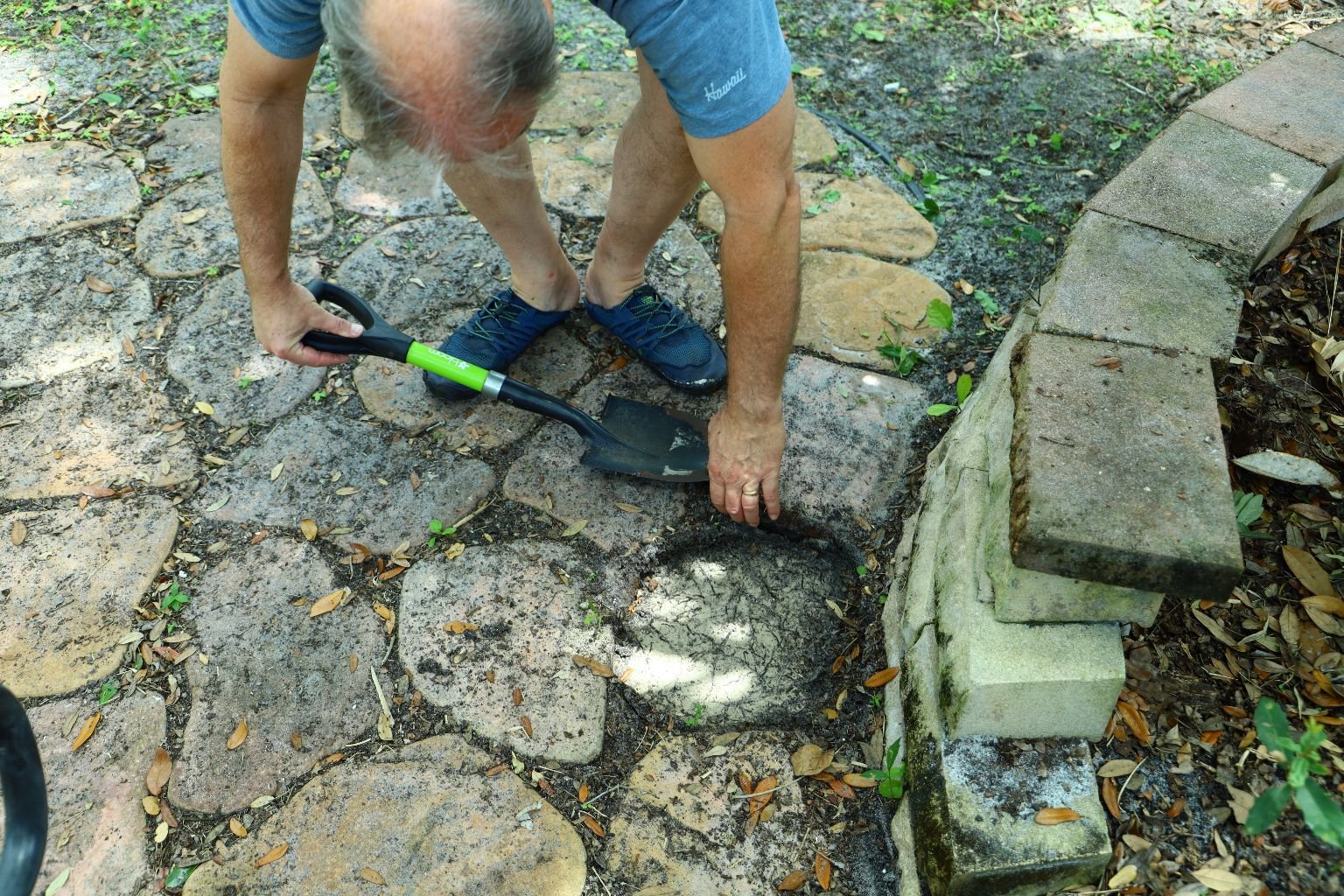
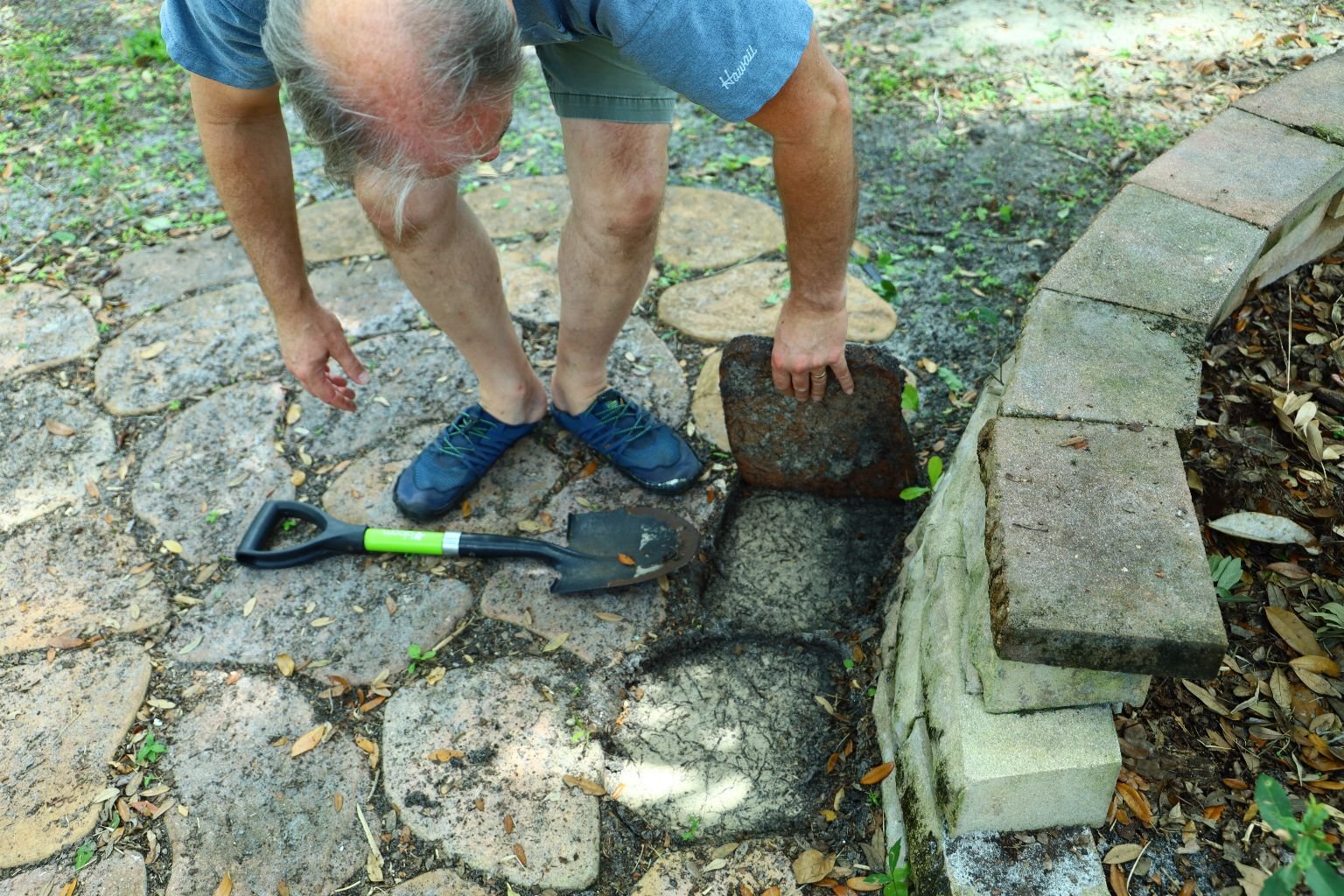
I will then move them to a location out of the way.
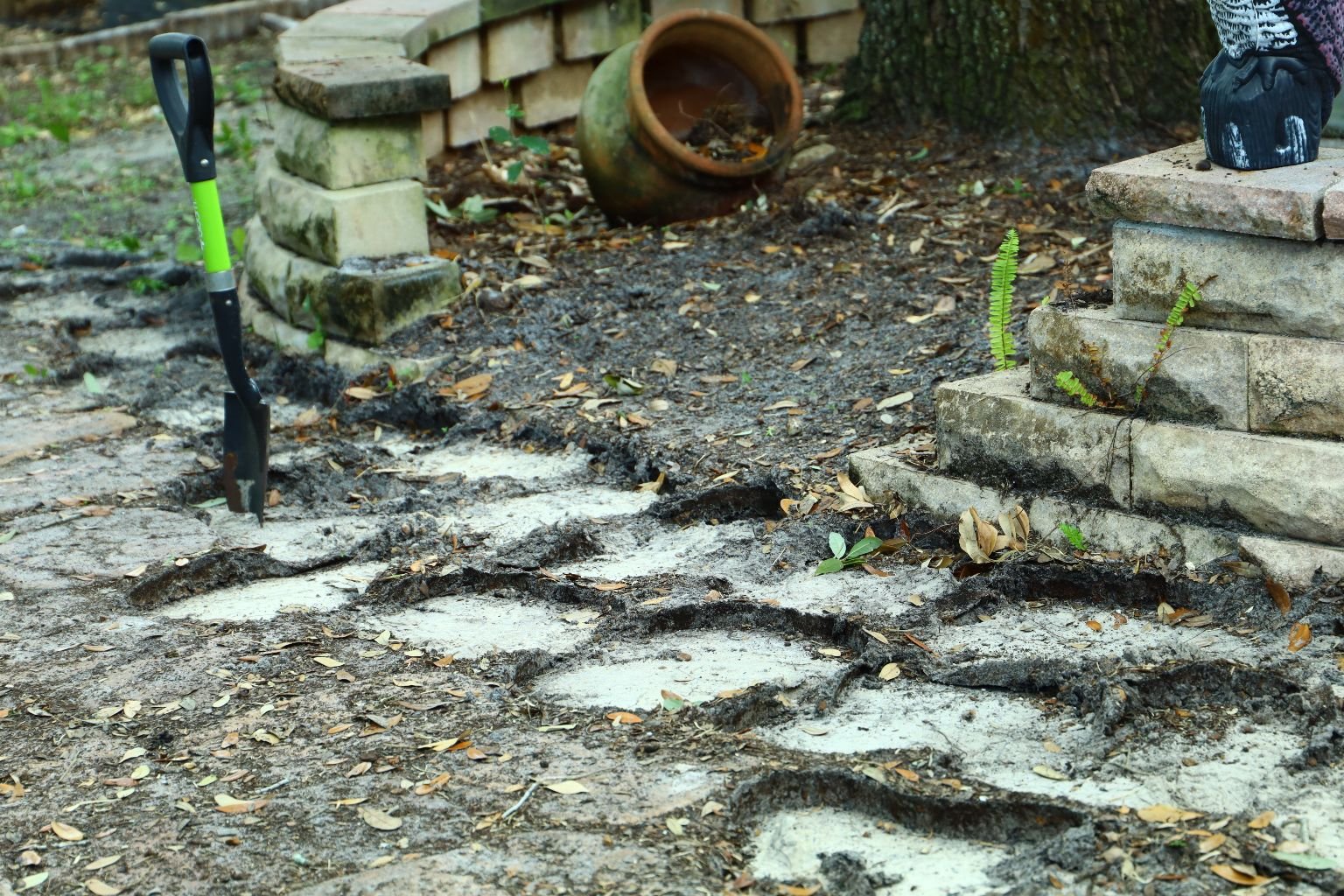
———————————————————————————————
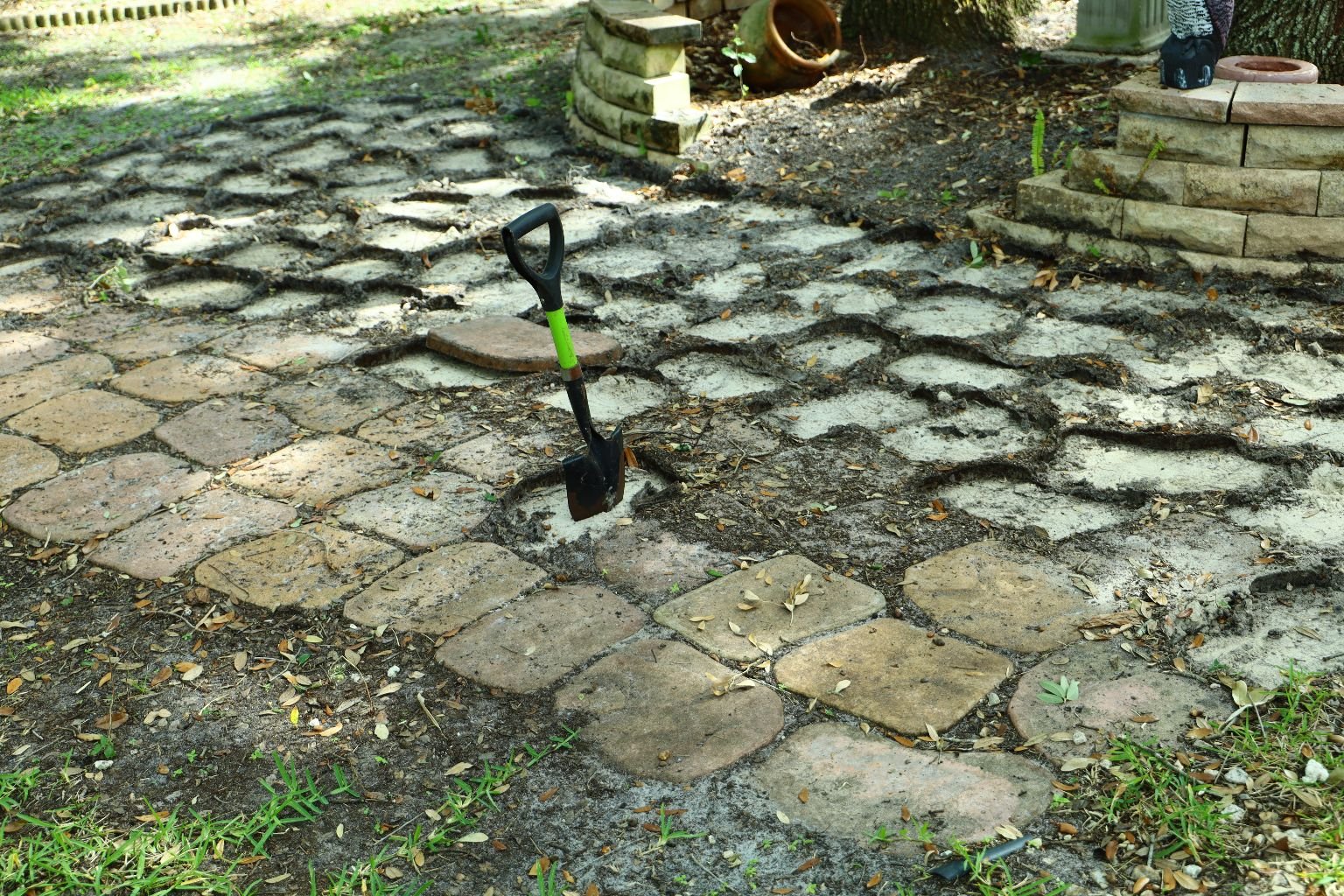
———————————————————————————————————-
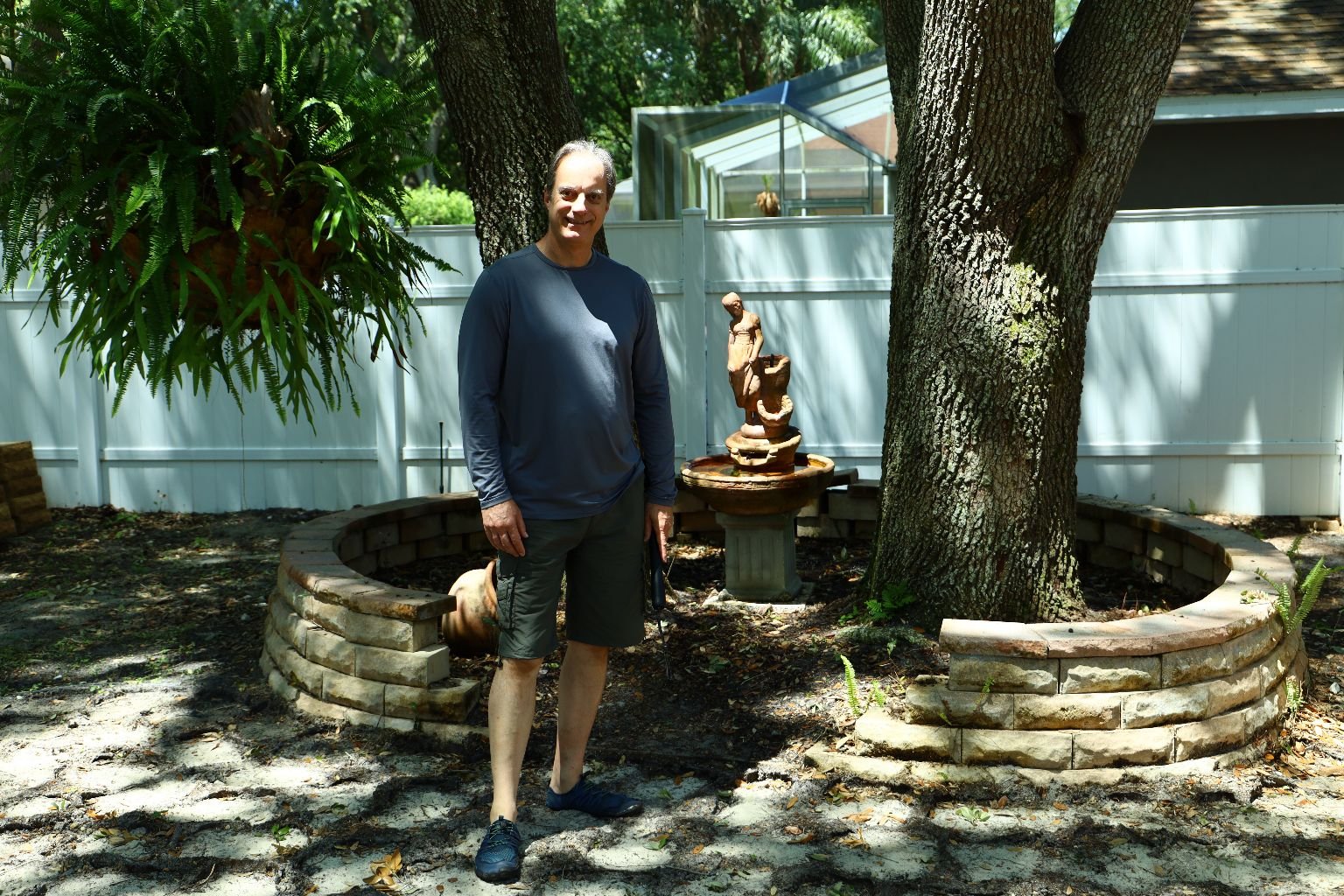
All the stones in front of the wall have now been removed.
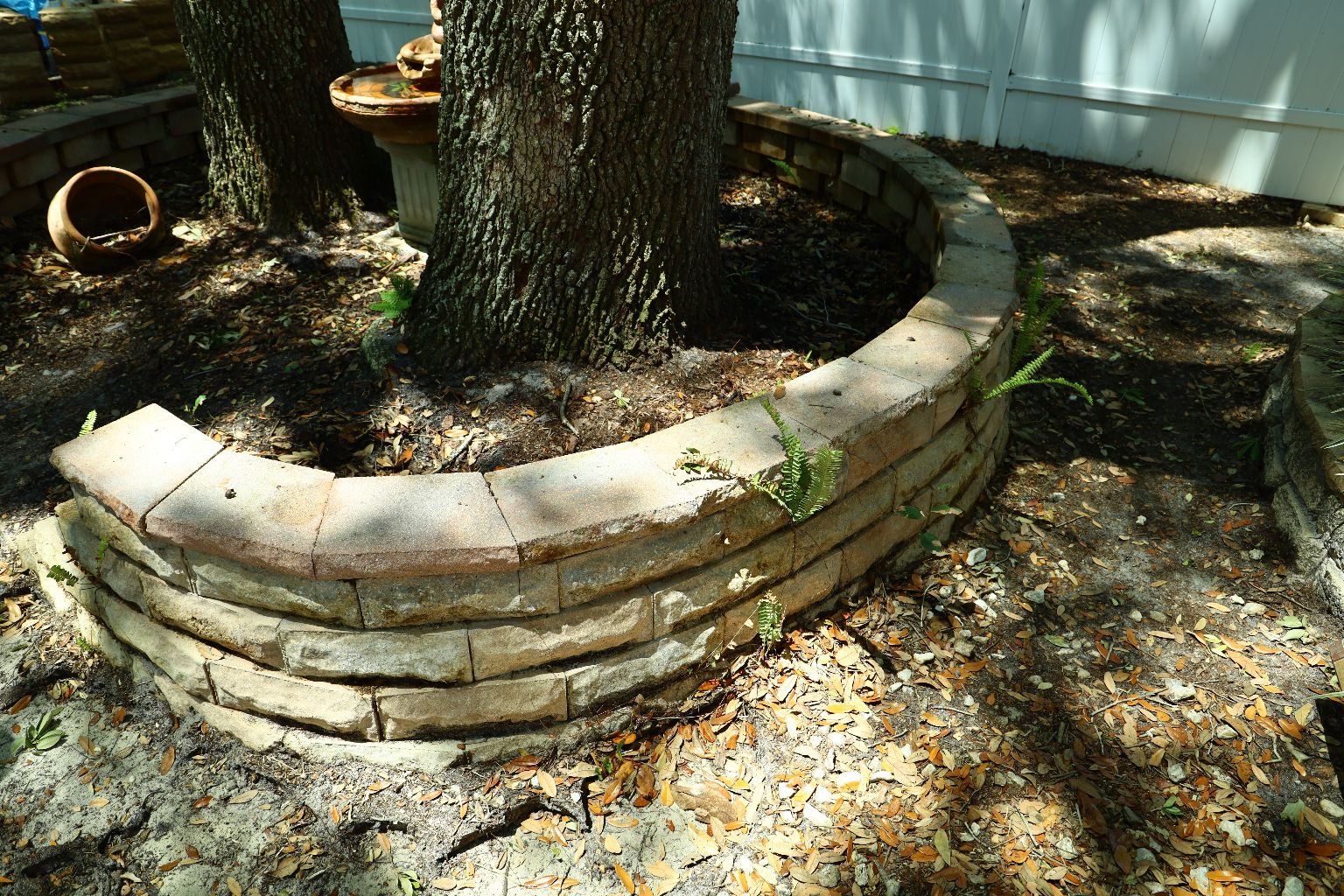
The next few pictures show the reasons I am doing the repair to the wall.
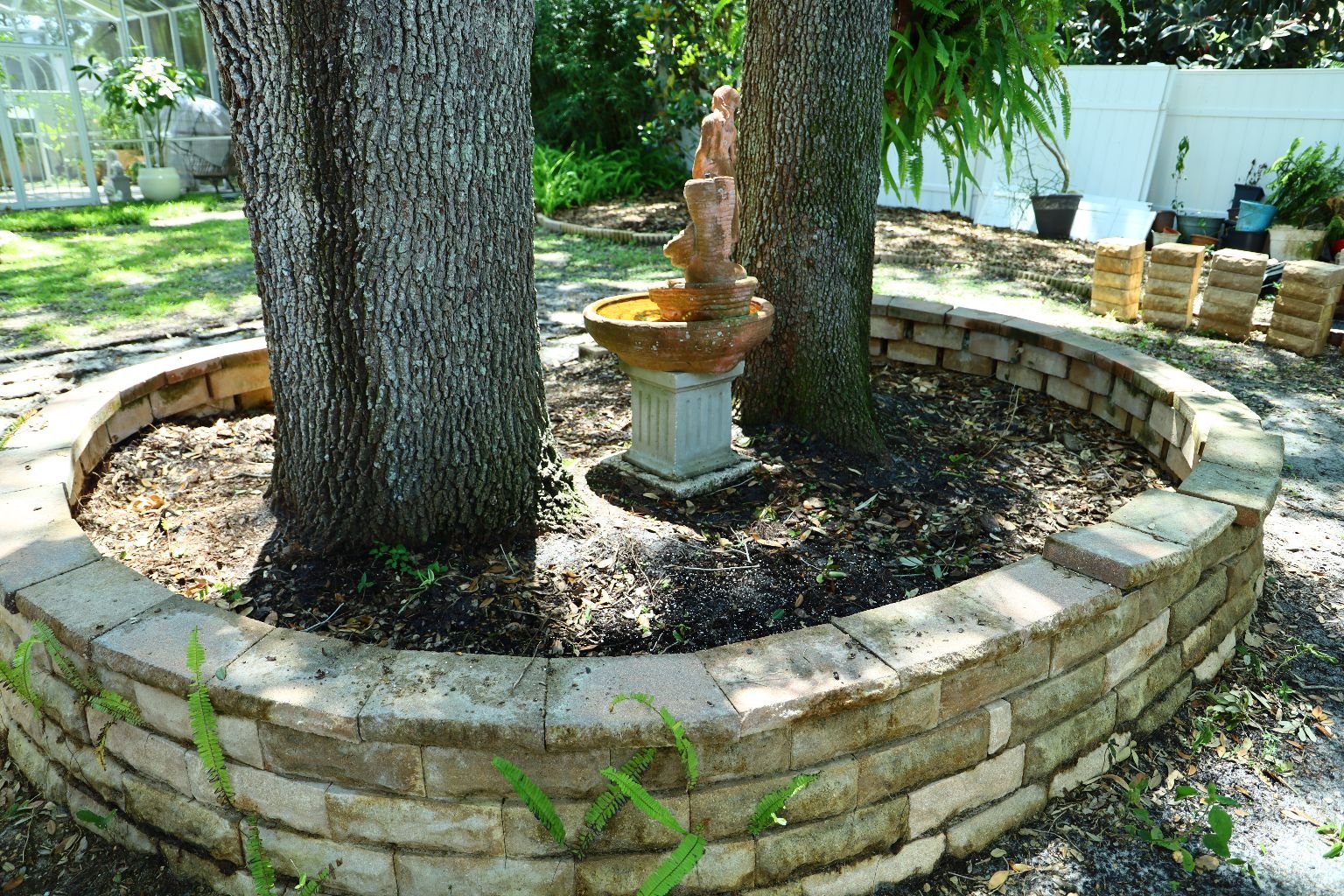
——————————————————————————————–
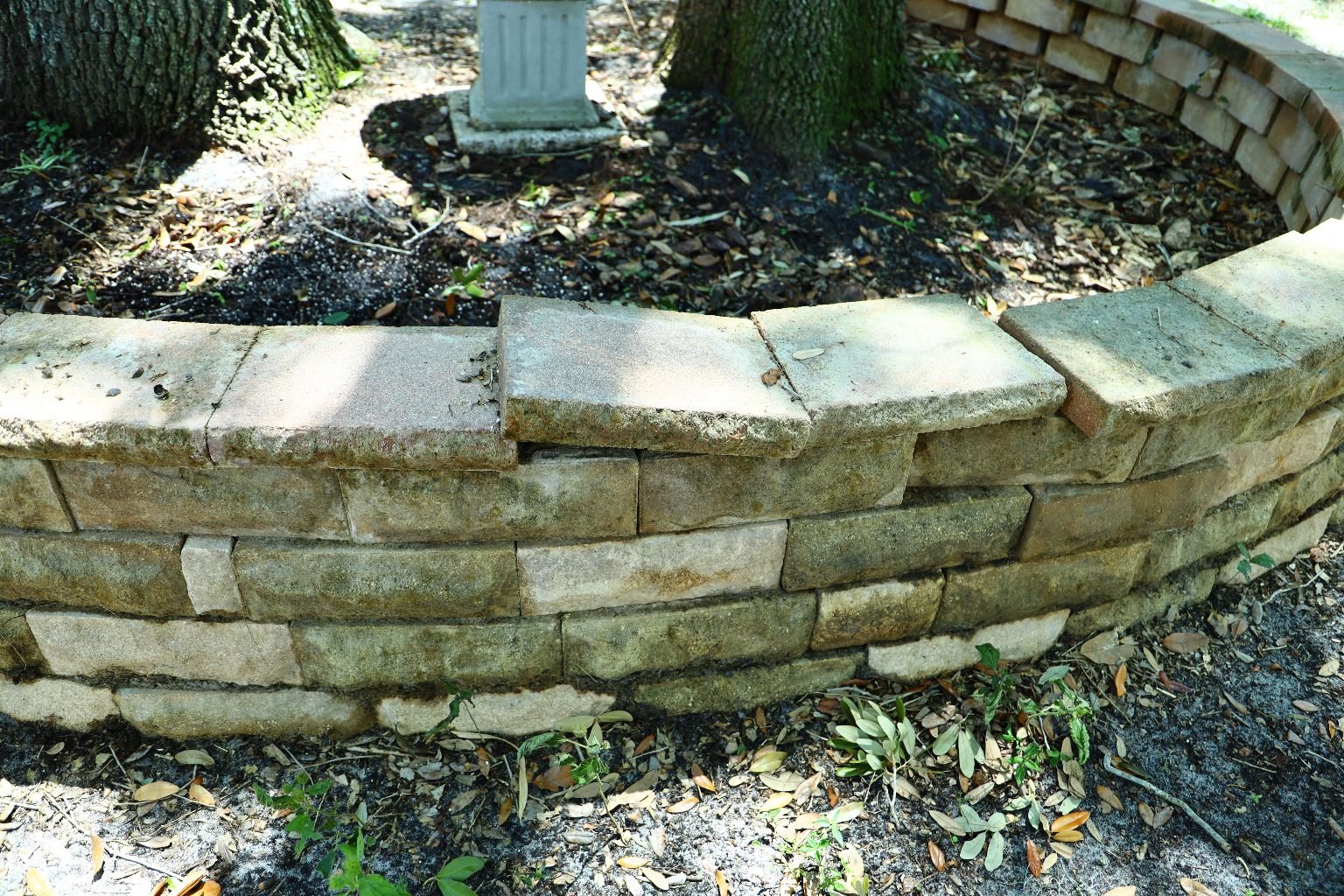
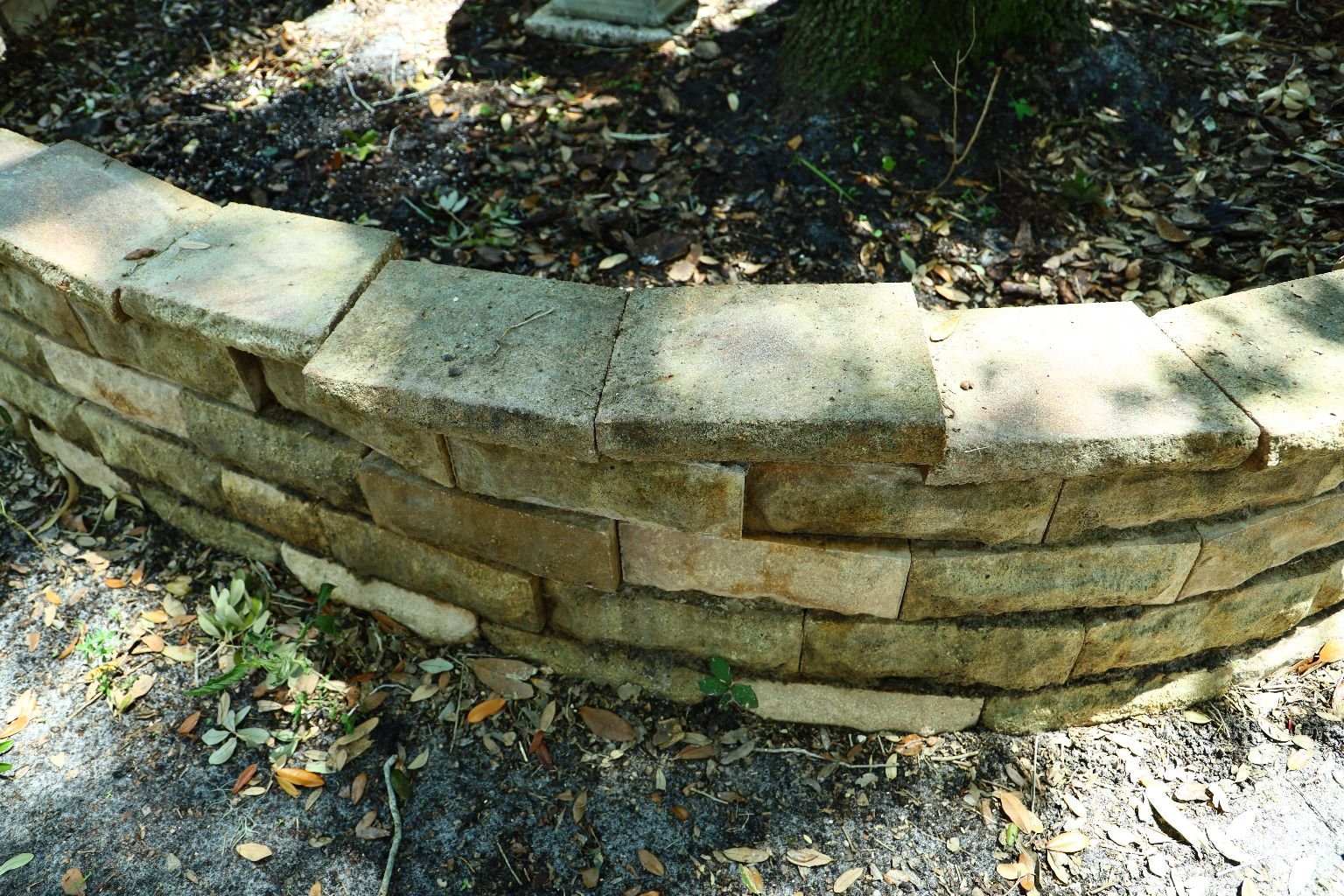
Here you can see where the tree roots are slightly lifting up the wall. I had cemented down the
capstones, but over the years and after some bad weather and rain, the cement tends to give way.
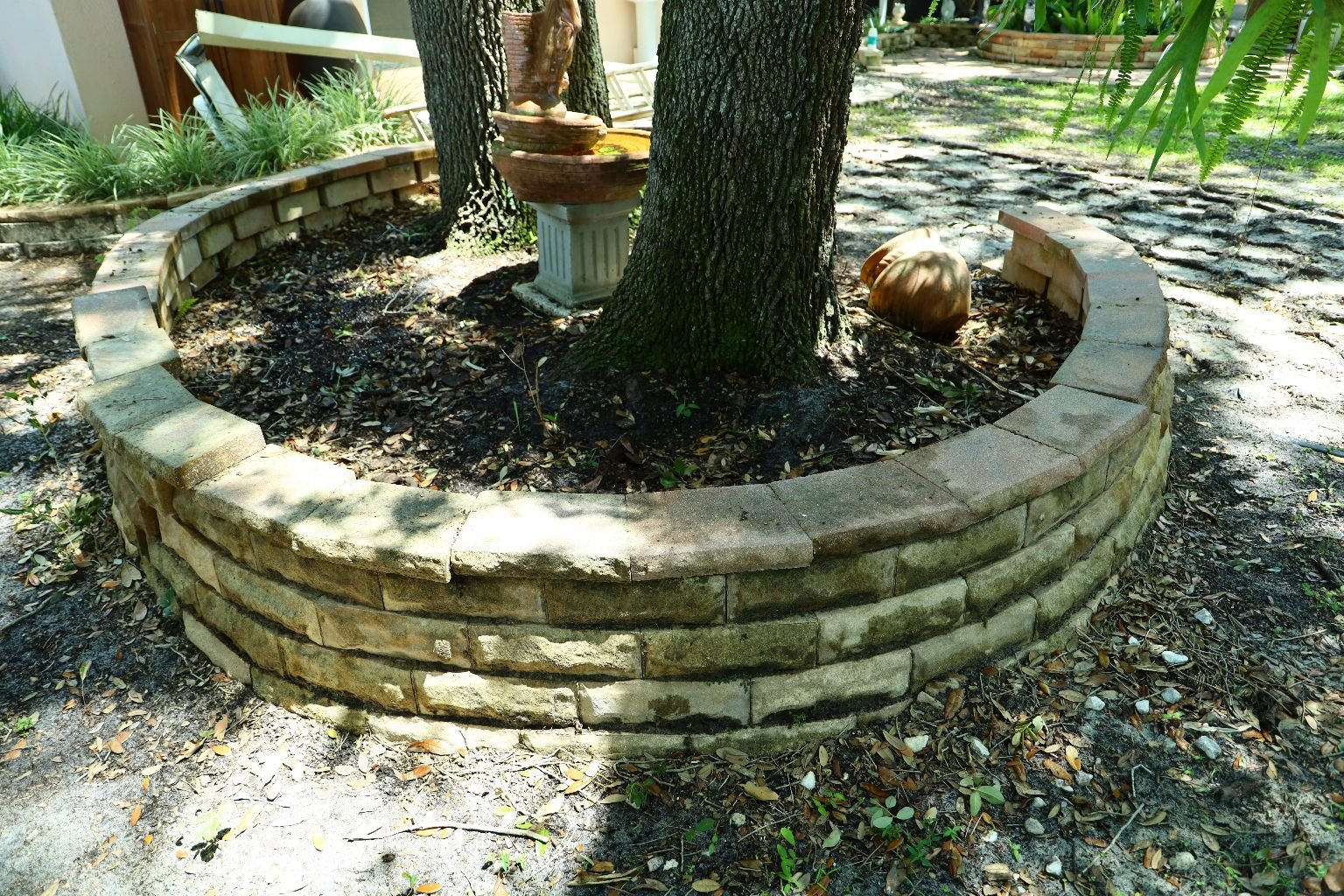
—————————————————————————————–
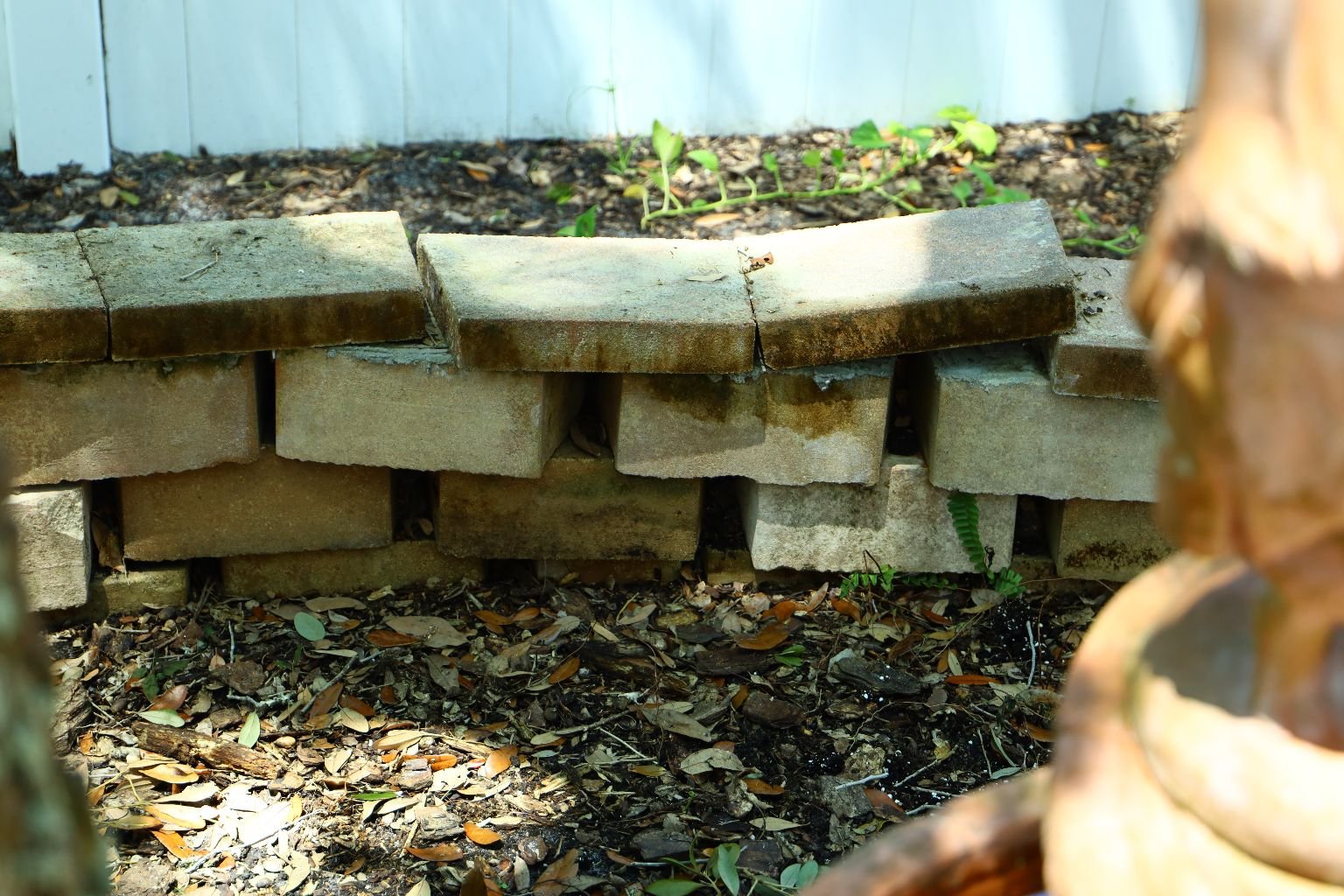
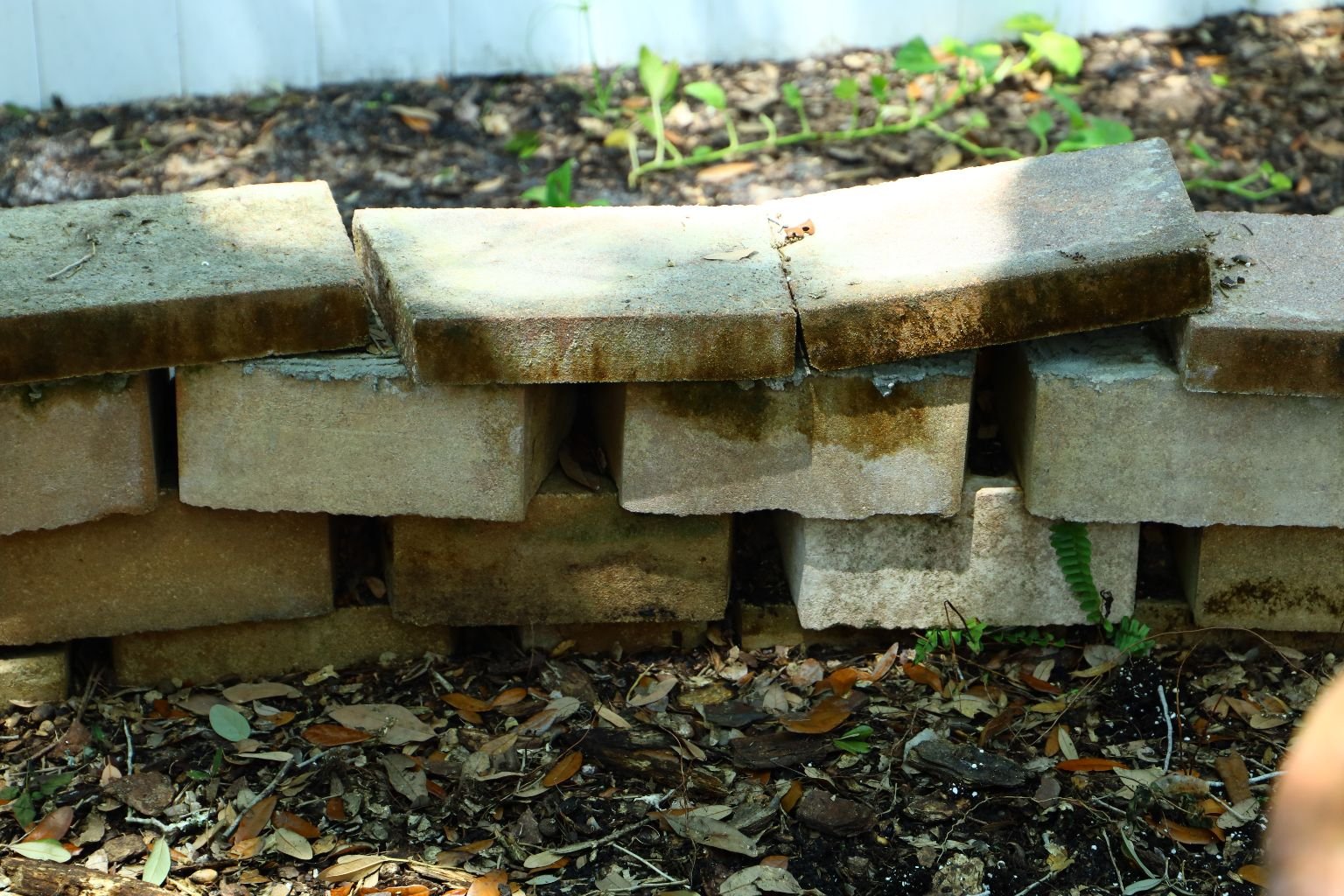
These are really good pictures of what a tree root can do to your wall.
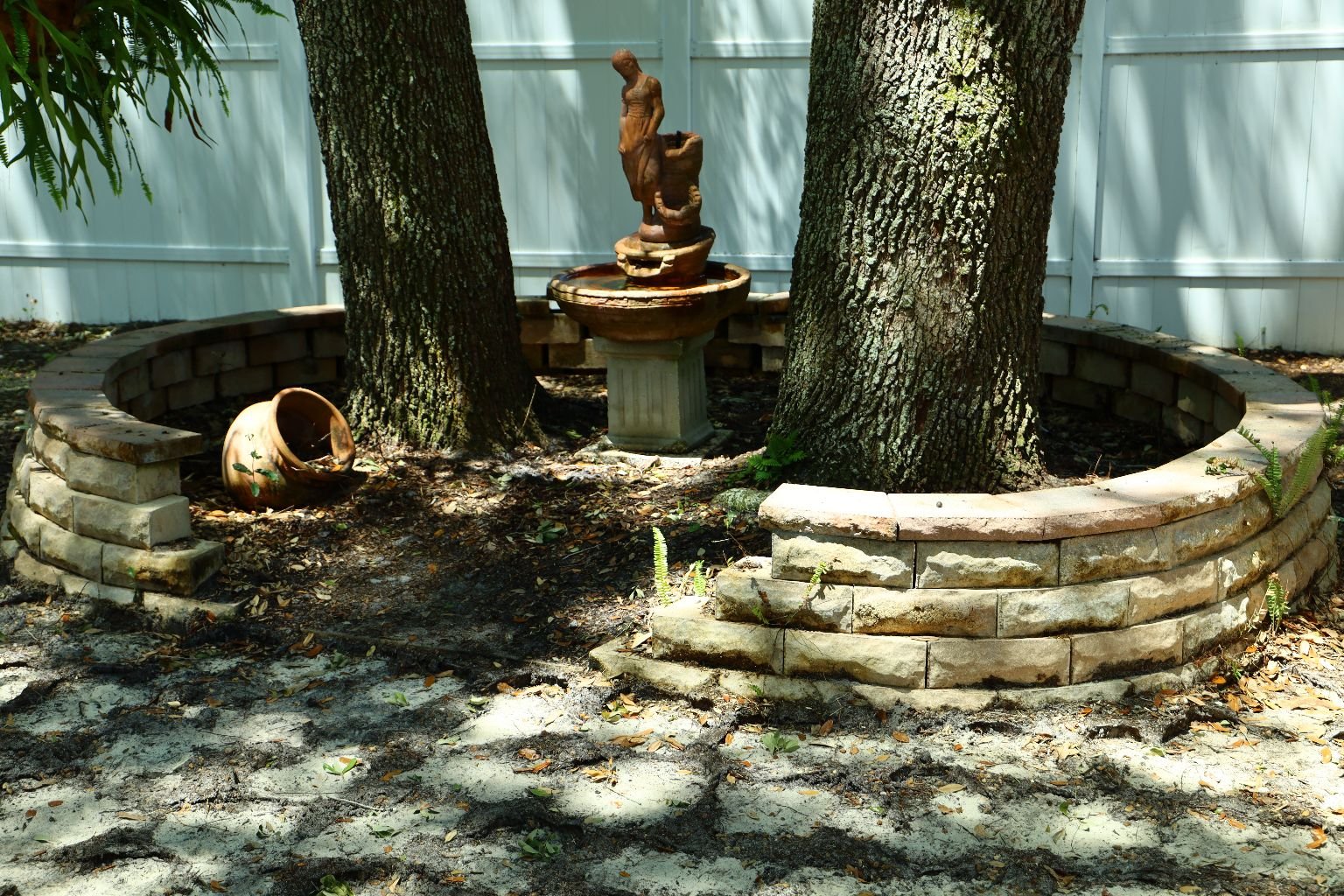
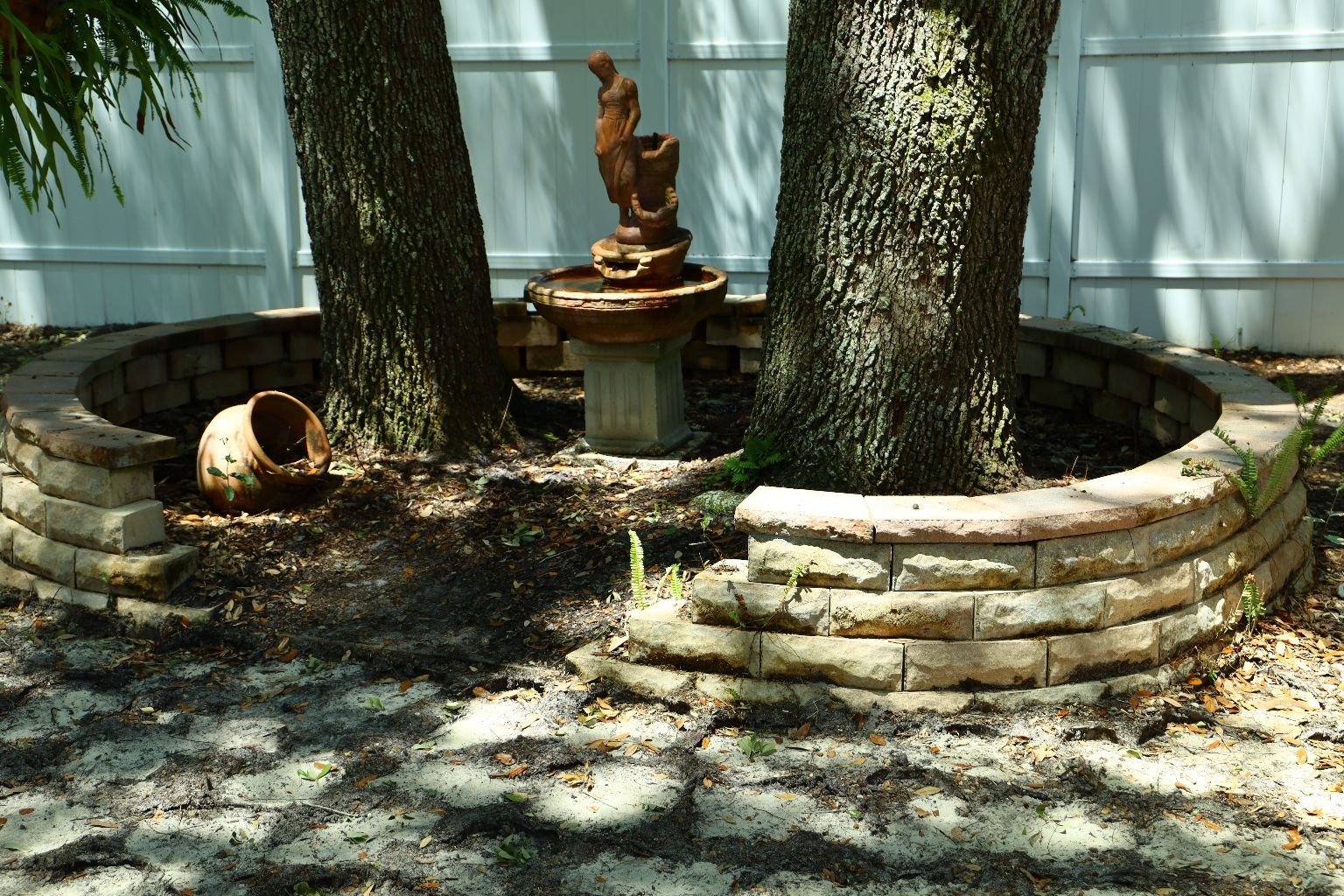
Now it is time to break the wall down by removing the capstones first, and then the rest of the stones.
—————————————————————————————
How To Break Down The Retaining Wall
———————————————————————————————–
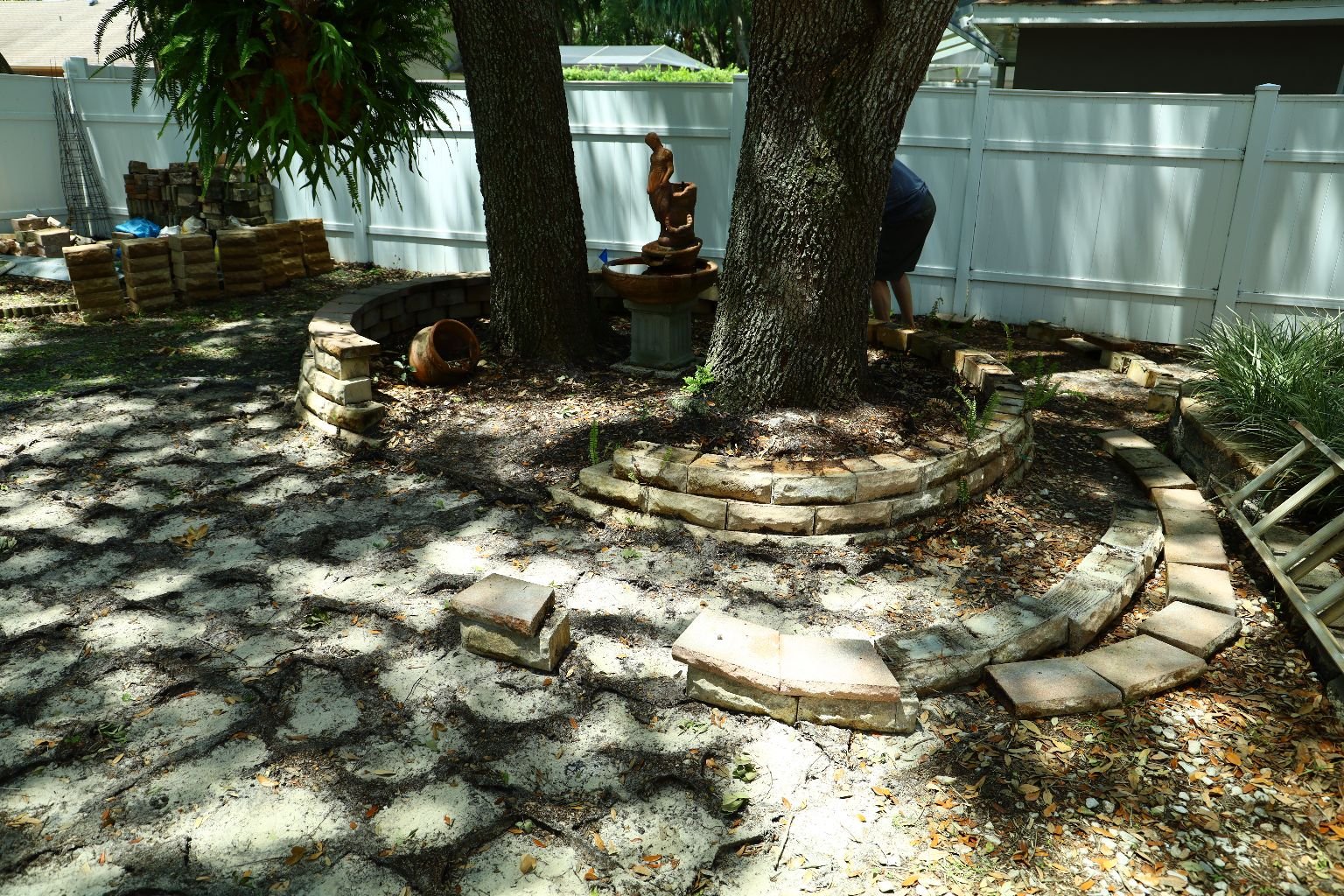
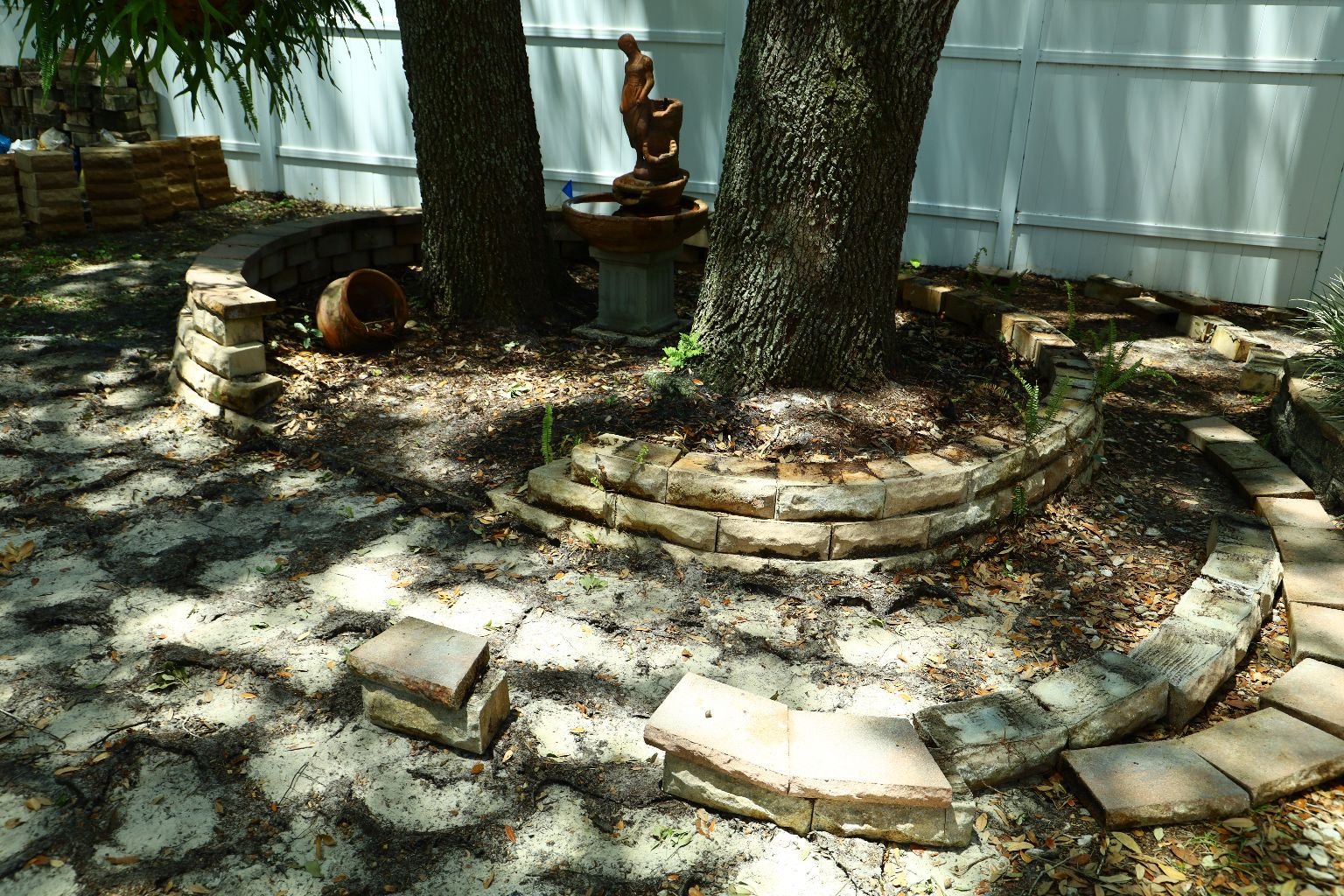
Here you can see I have begun to remove the stones in the wall. I kept them in the area from which they
came from, as they would likely go back in the same location. This makes everything a bit easier for you when it comes to rebuilding the wall.
——————————————————————————————————-
Removing The Retaining Wall Capstones
——————————————————————————————
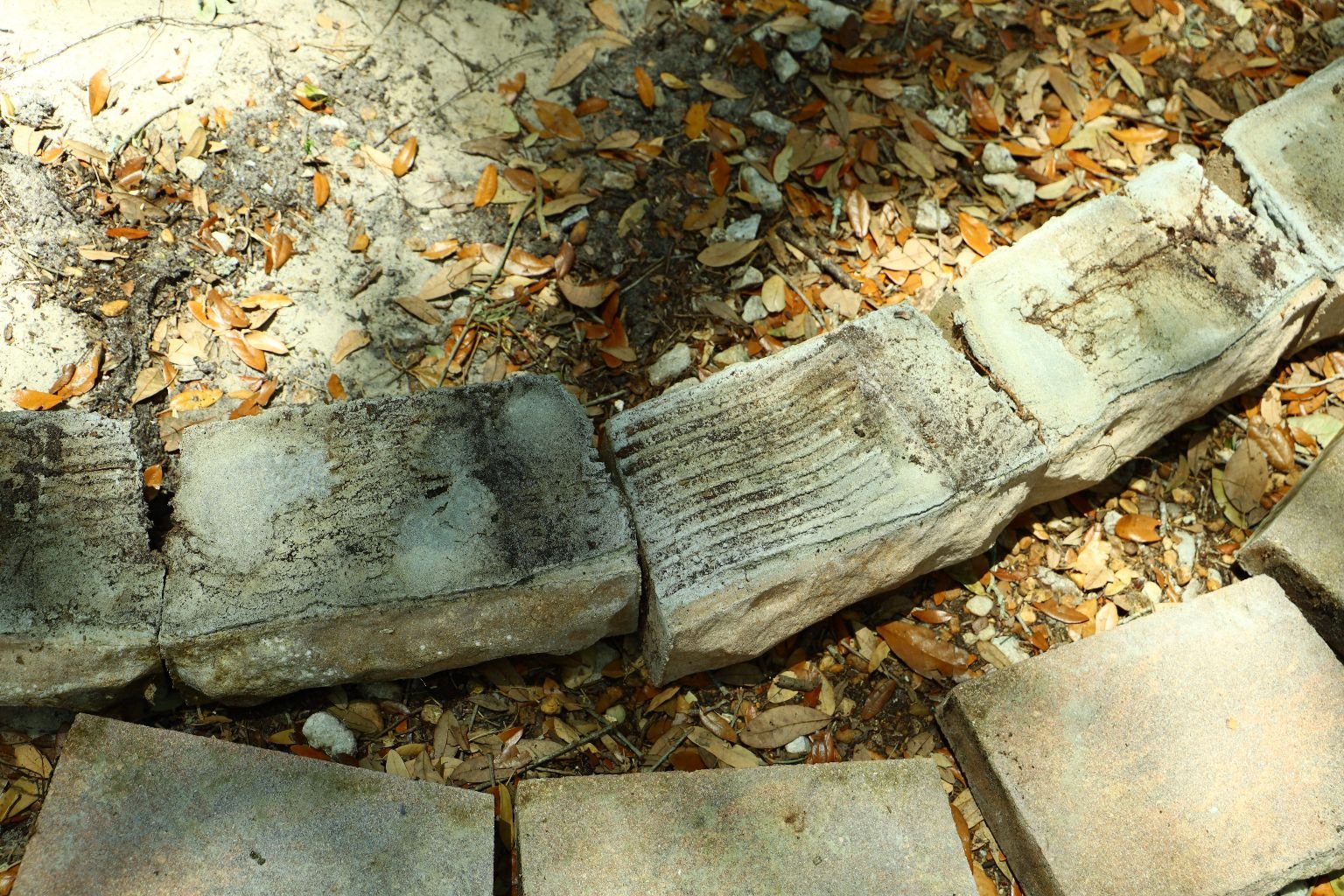
——————————————————————————————————-
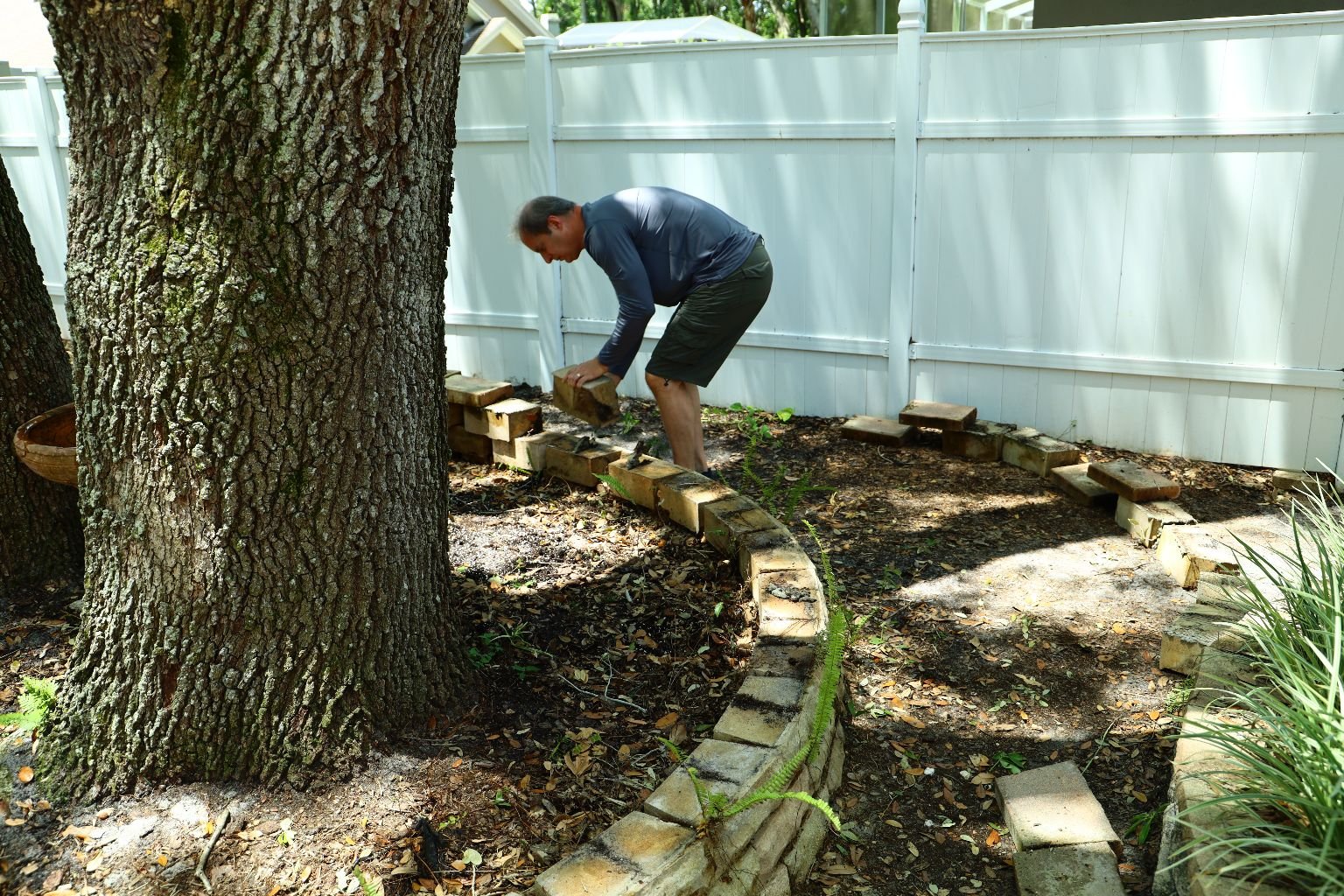
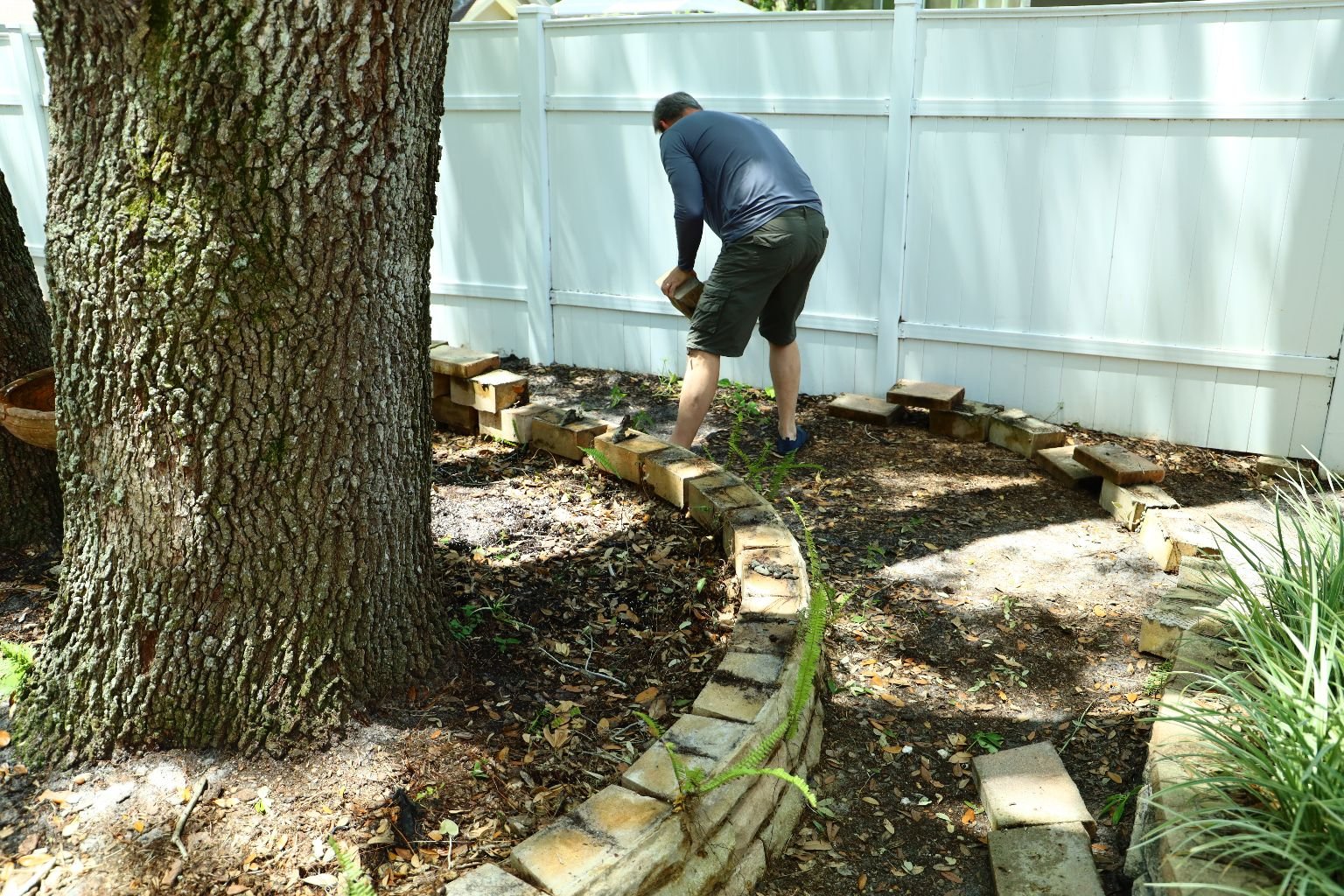
—————————————————————————————–
Tearing Down The Retaining Wall
————————————————————————————————
Just understand that these blocks can be quite heavy.
It might be a good idea to look into purchasing a back brace.
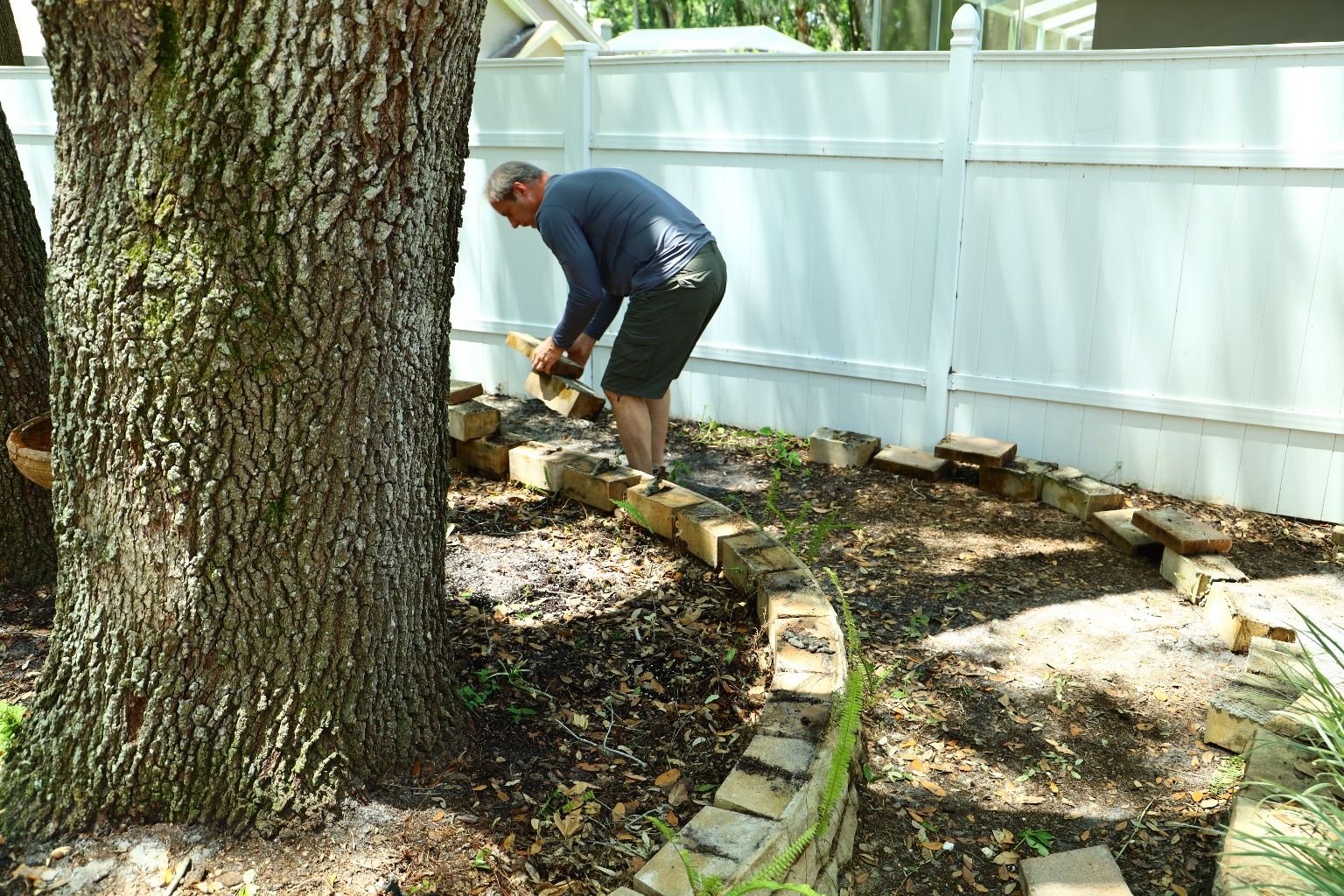
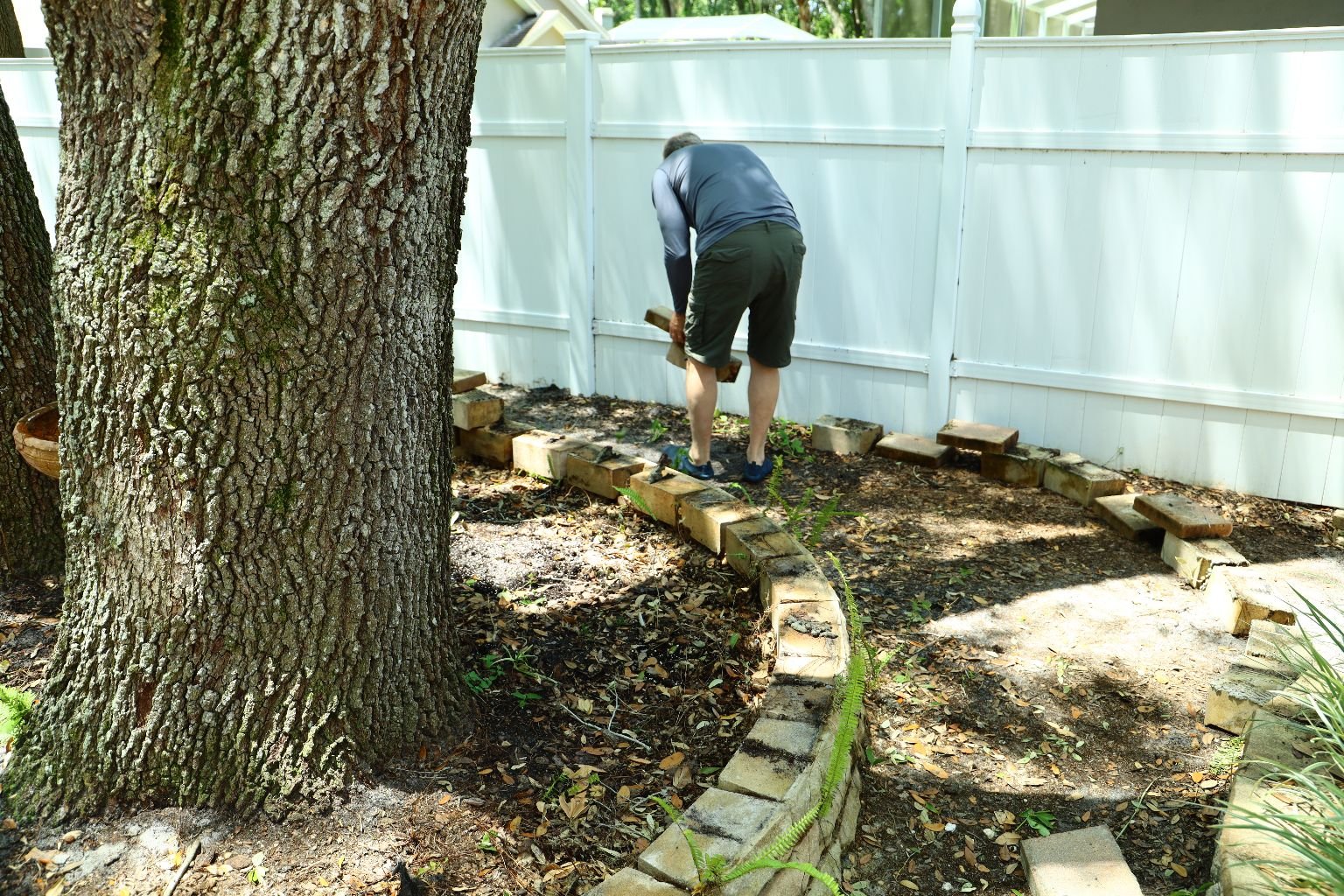
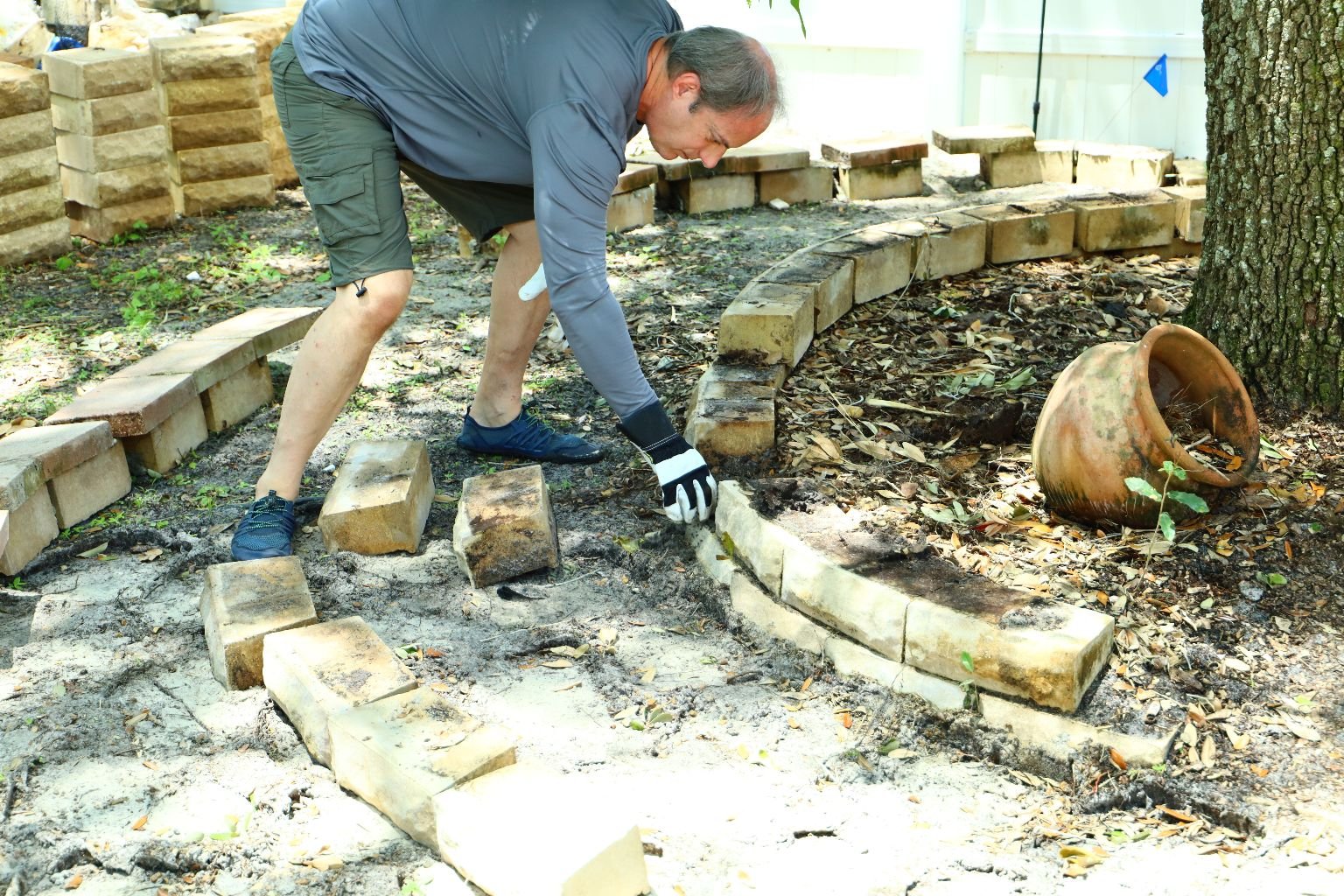
Use a good pair of gloves as the blocks will tear up your hands.
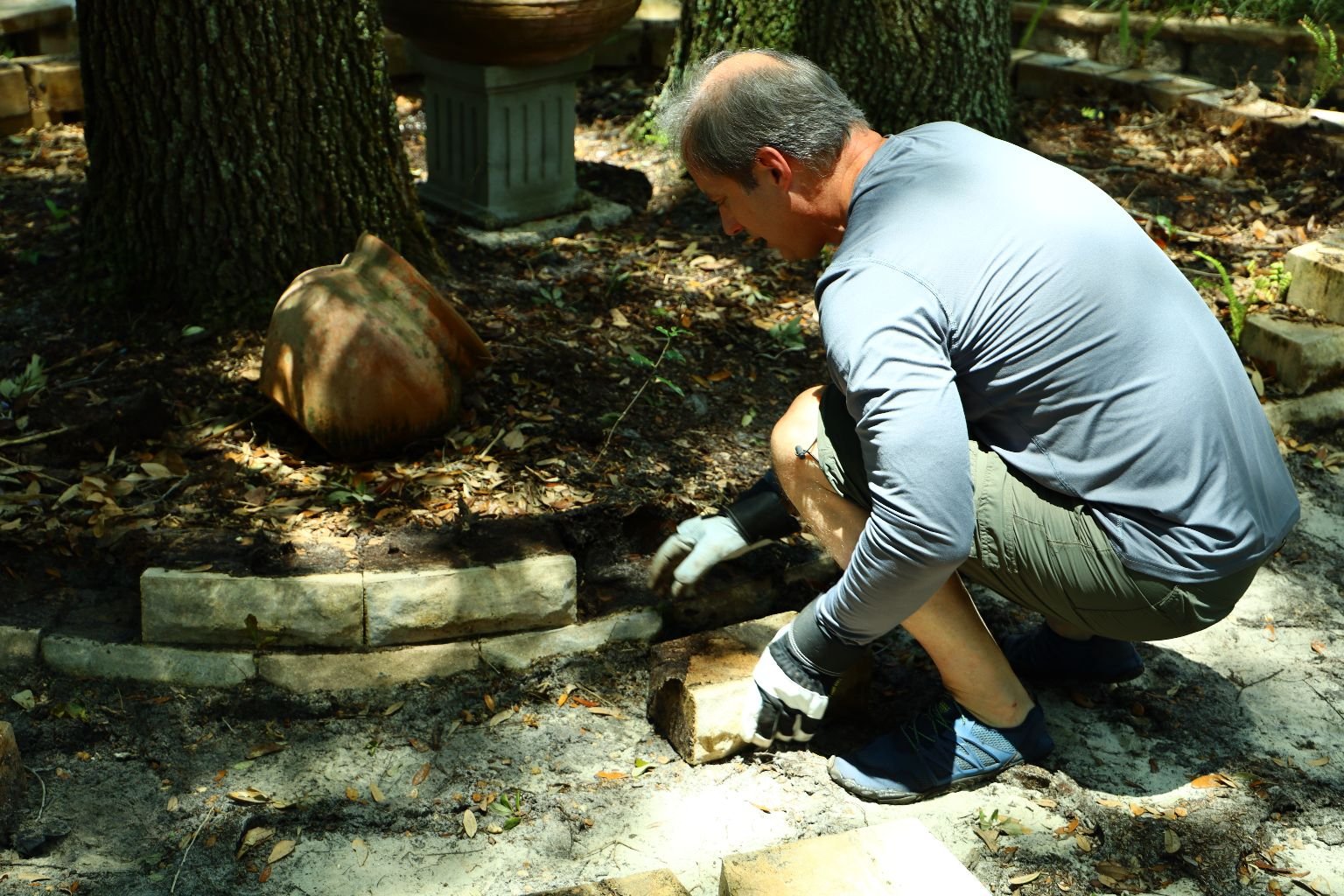
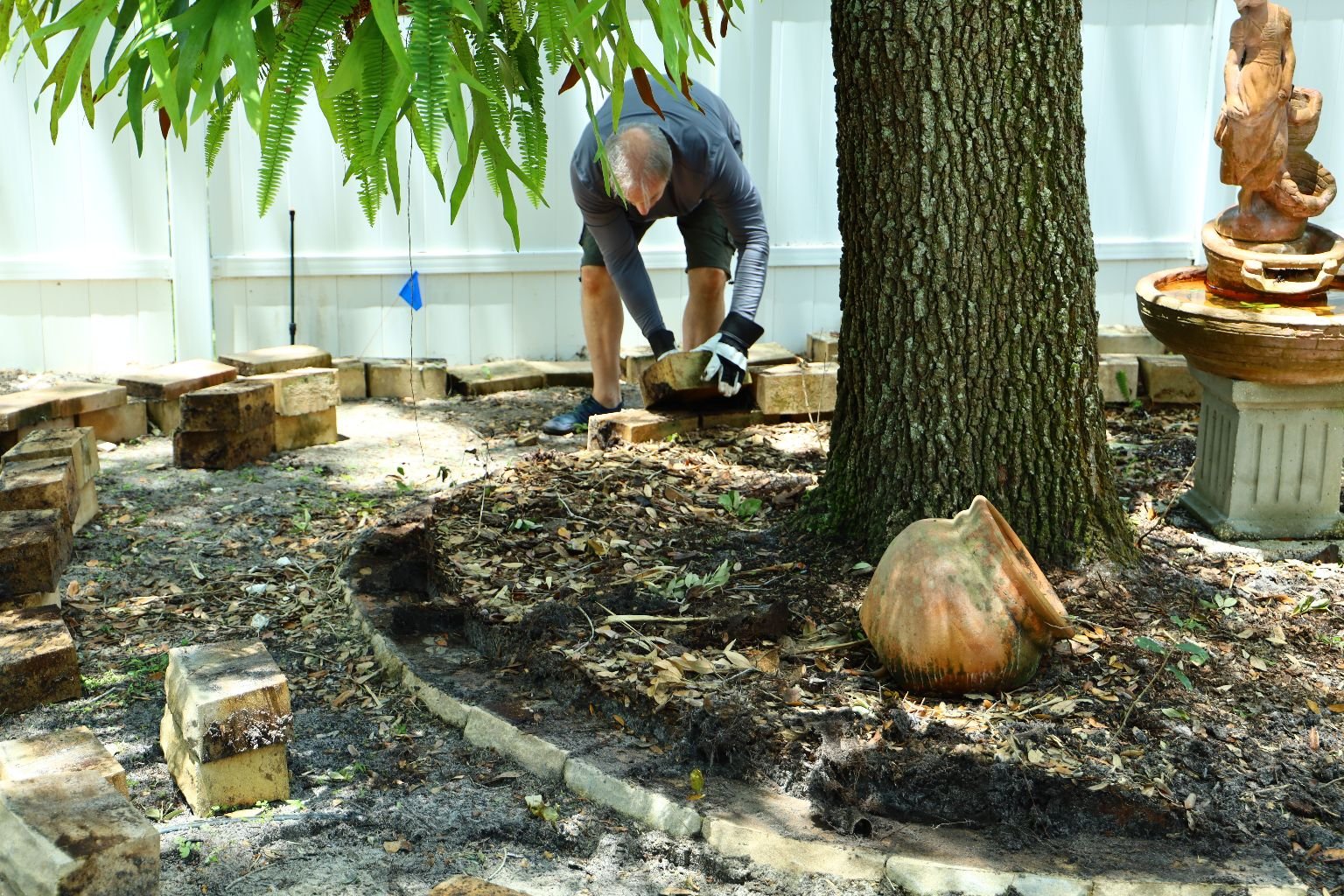
I am getting to the end of the tear down phase of this project.
—————————————————————————————————–
Removing The Remaining Base Blocks
————————————————————————————————
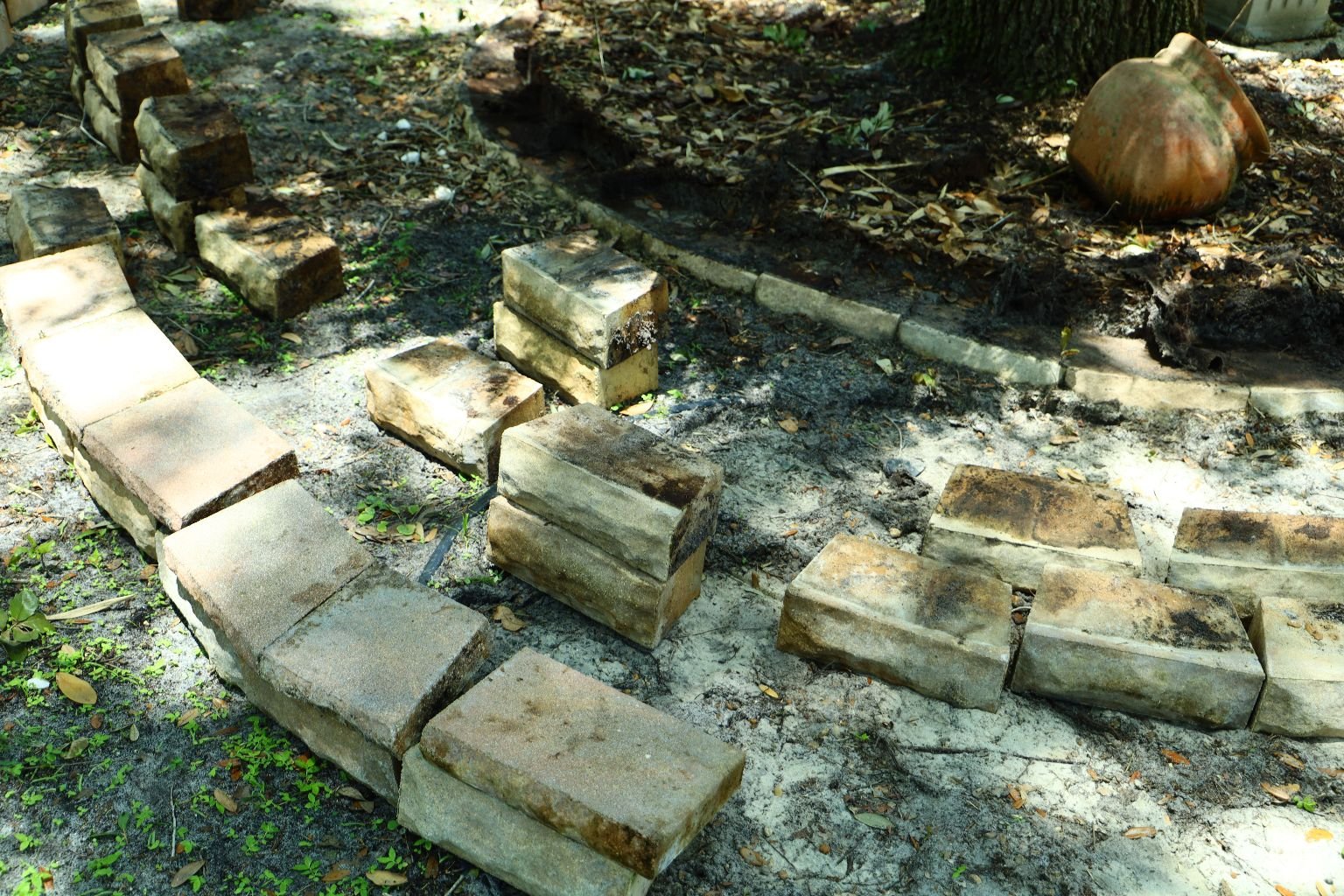
You can see some of the capstones are still adhered to the stones. I will use a hammer and chisel
to separate them later.
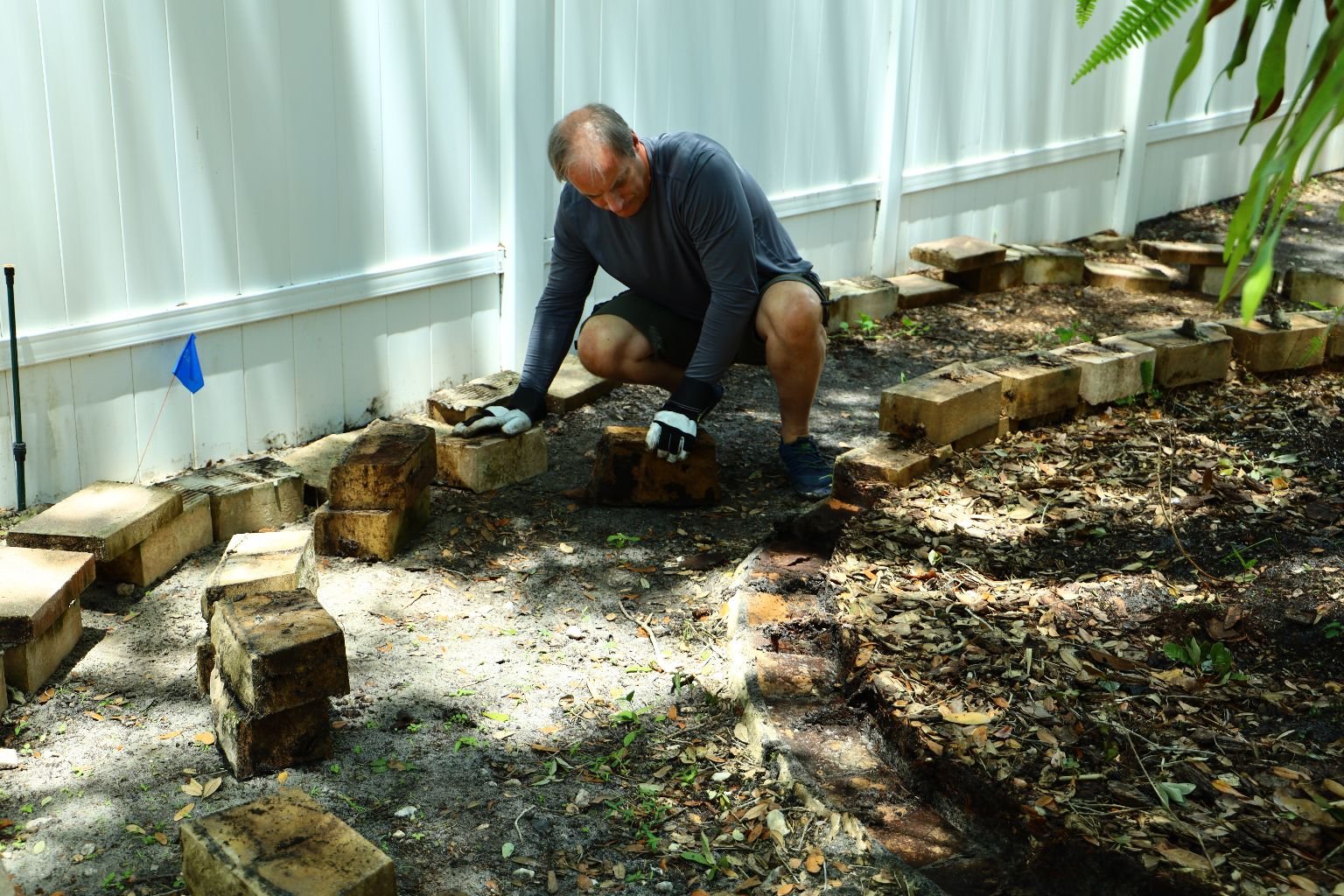
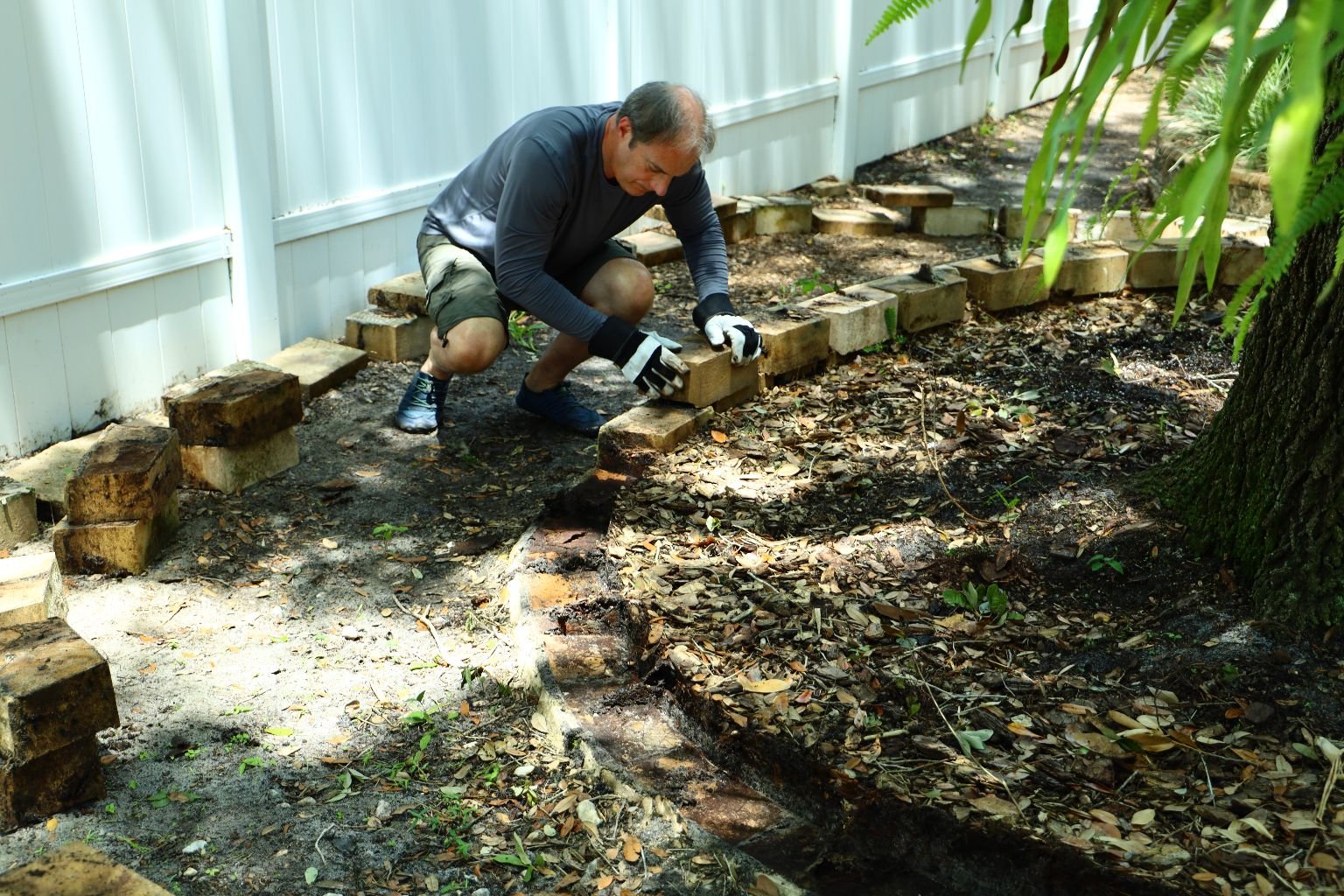
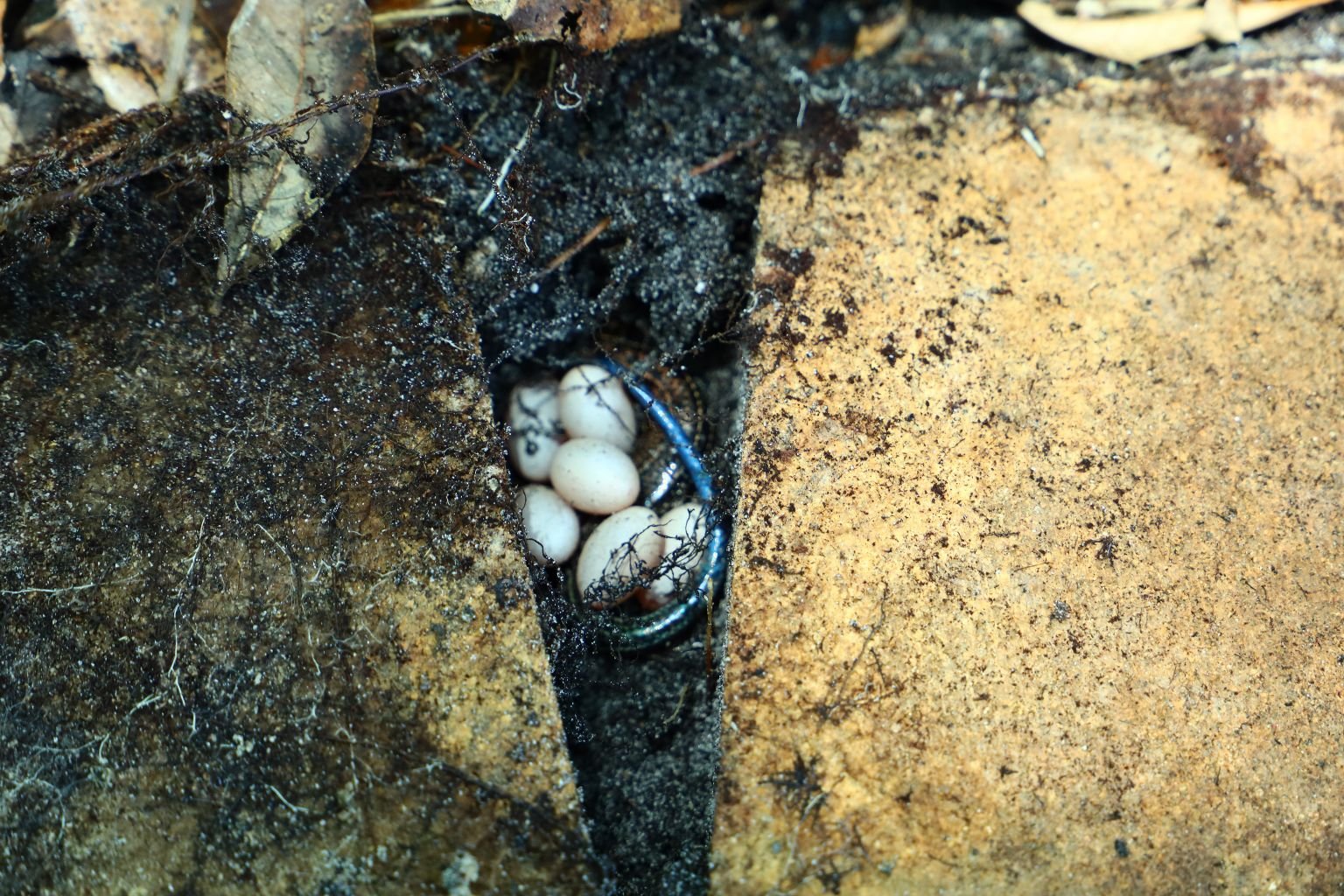
Now here is a surprise, this is a Skink’s nest. You can see she is still guarding the nest and the
clutch of eggs.
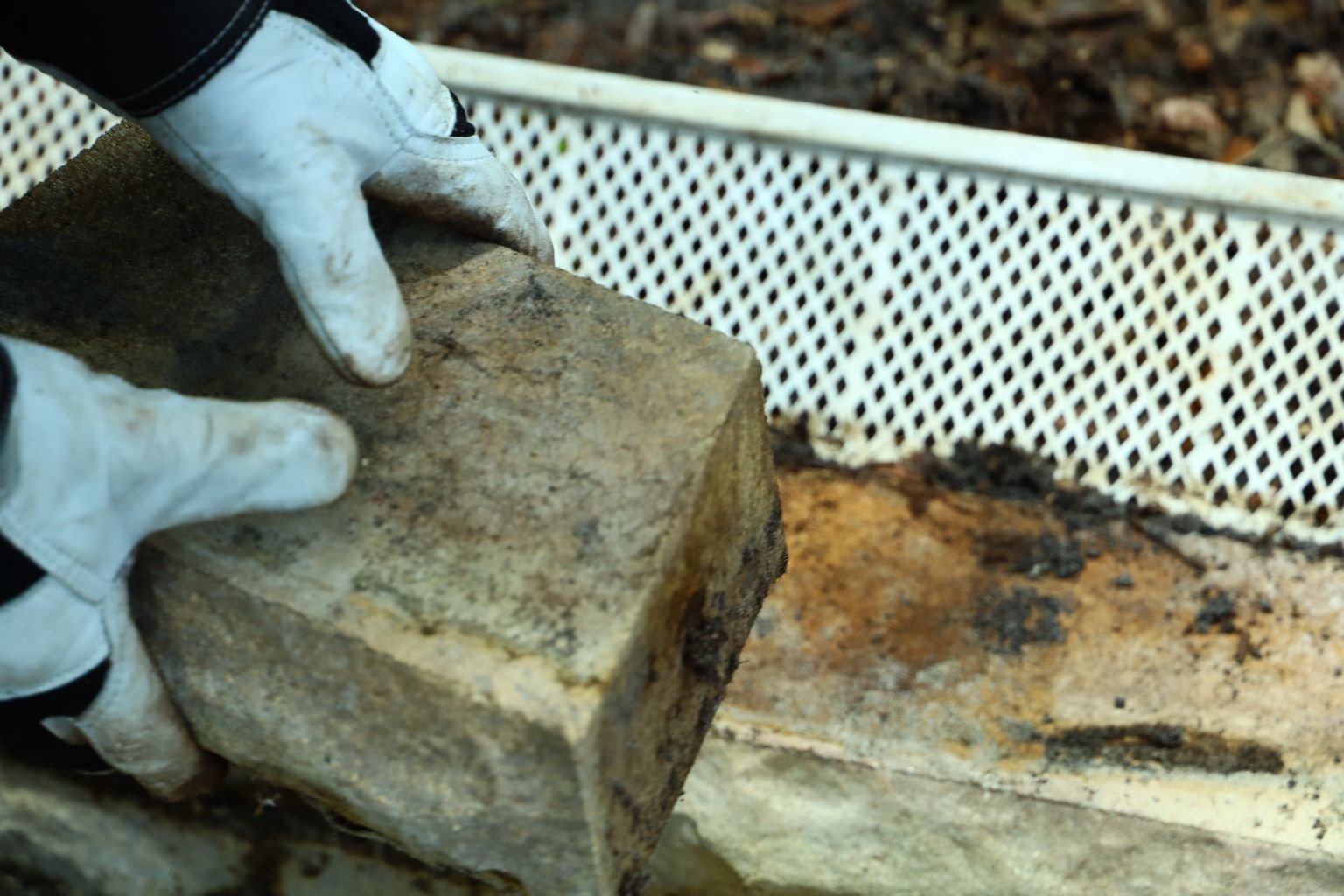
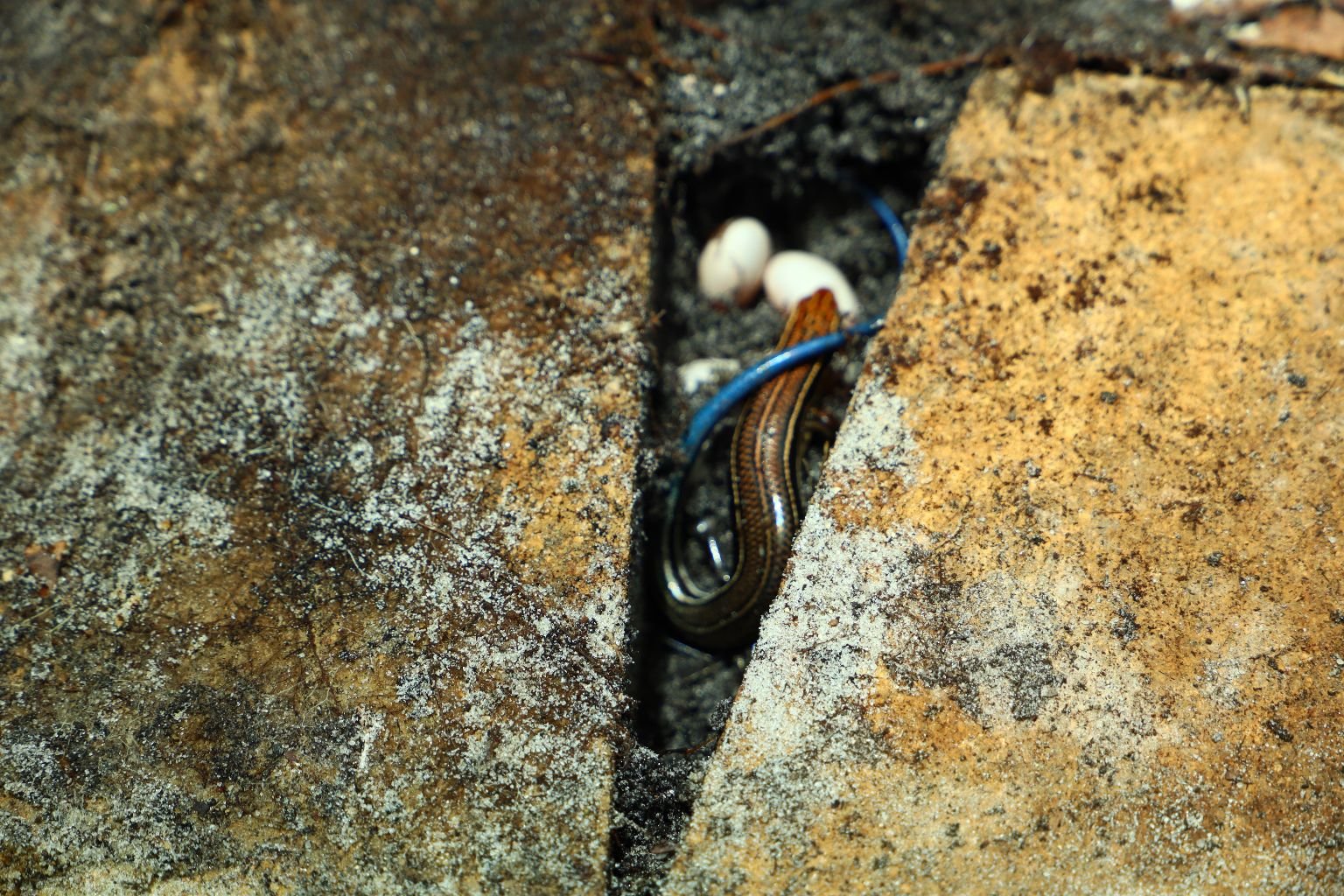
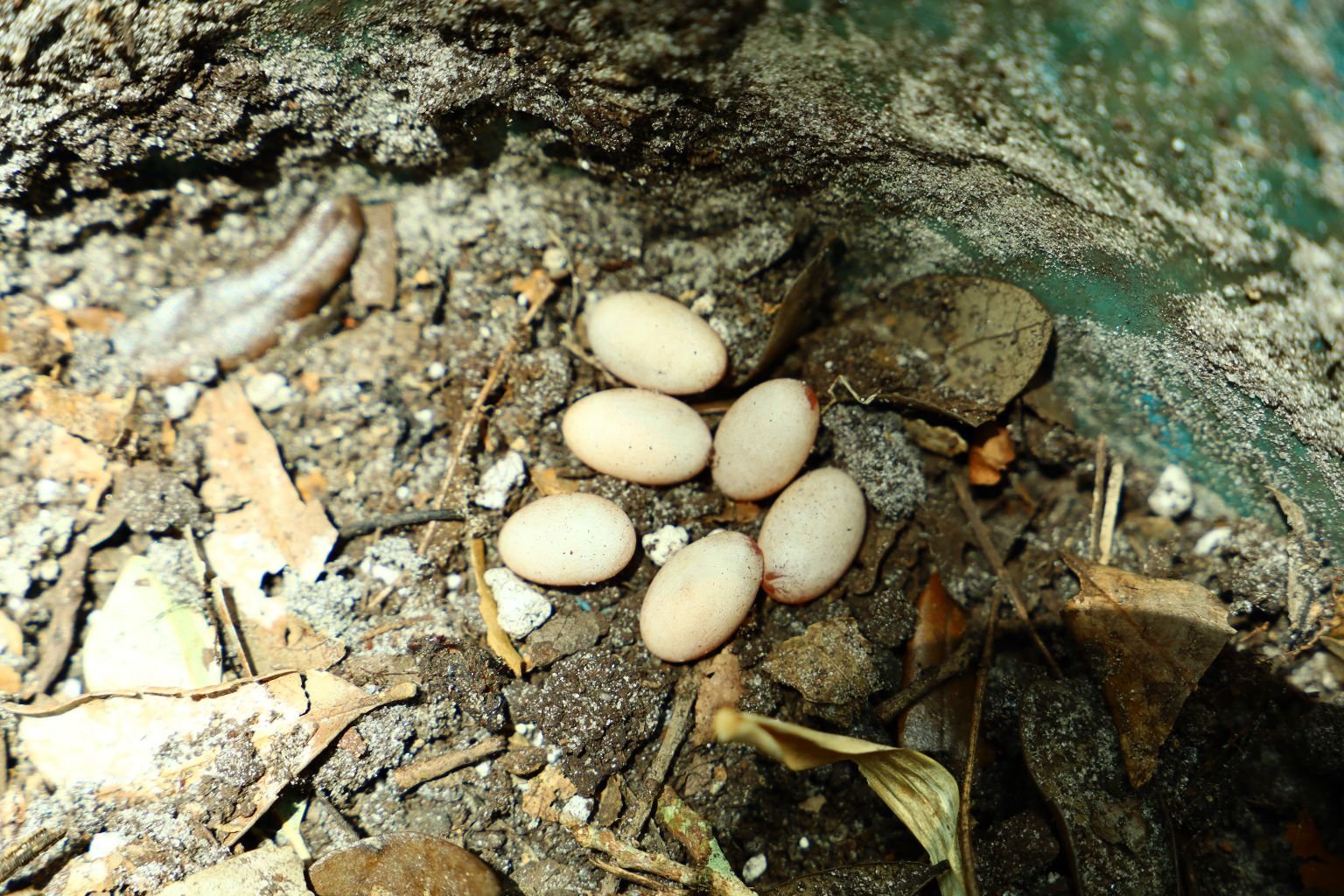
I am trying to be very careful so as not to disturb them much. I placed them in a bucket and will
replace them back to the same location when I am done. I couldn’t catch the Skink, so I hope she
will find them later.
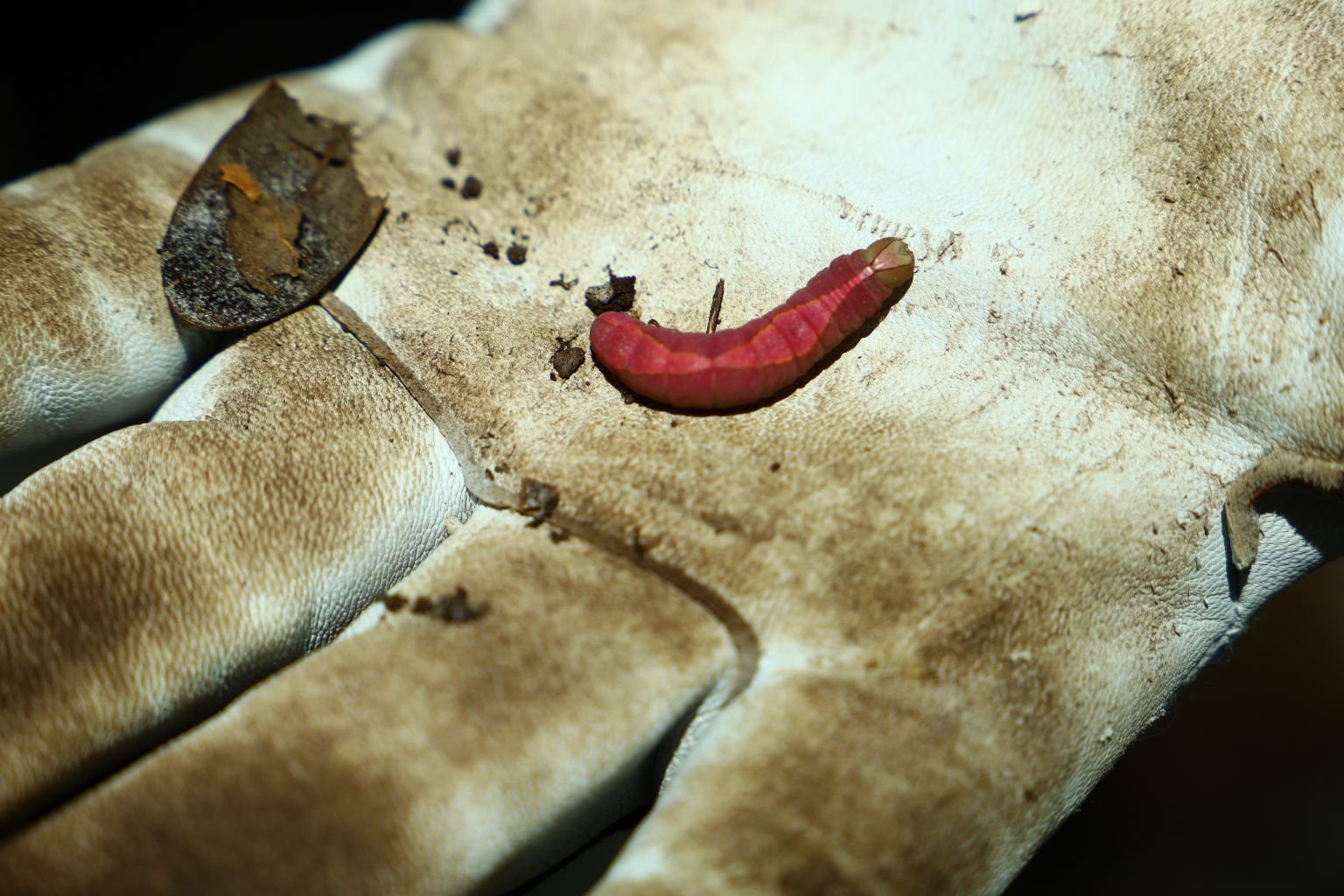
Here is something else interesting that I found.
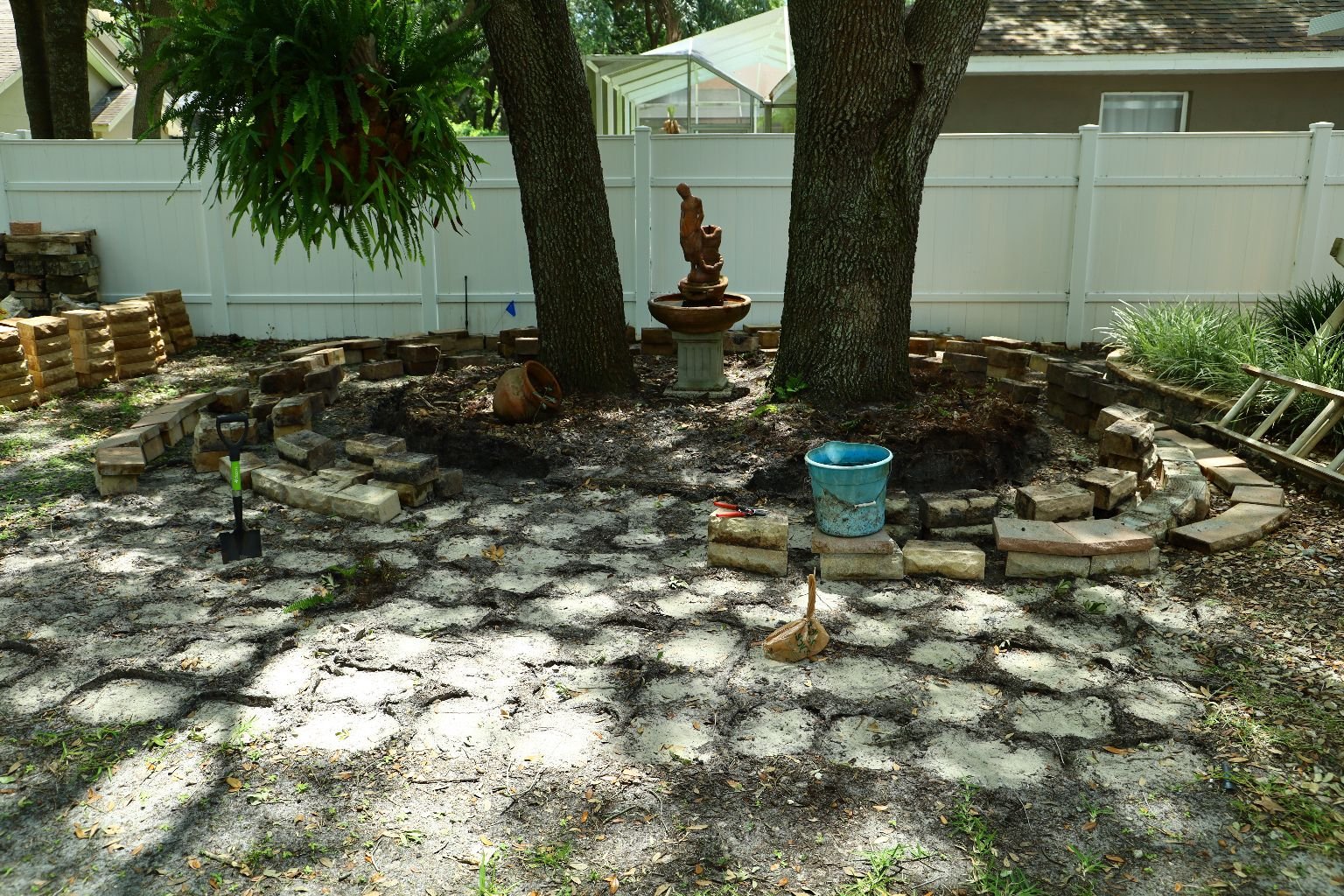
Now that all the blocks have been removed, it is time to lay down the paver base in about a one
inch thick layer. Doing this will help prevent the stones from sinking into the dirt.
——————————————————————————————————-
Retaining Wall Is Removed
———————————————————————————————————–
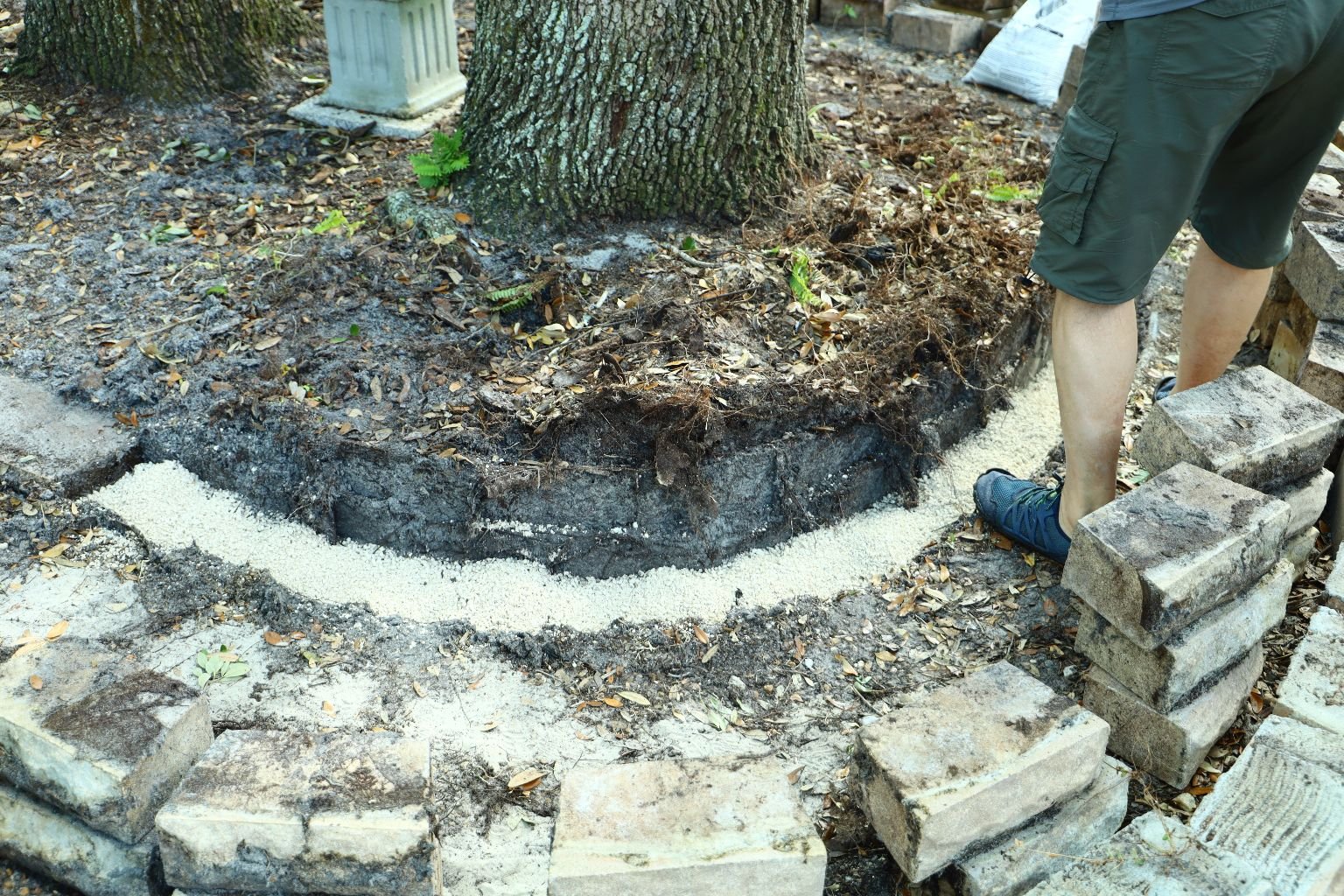
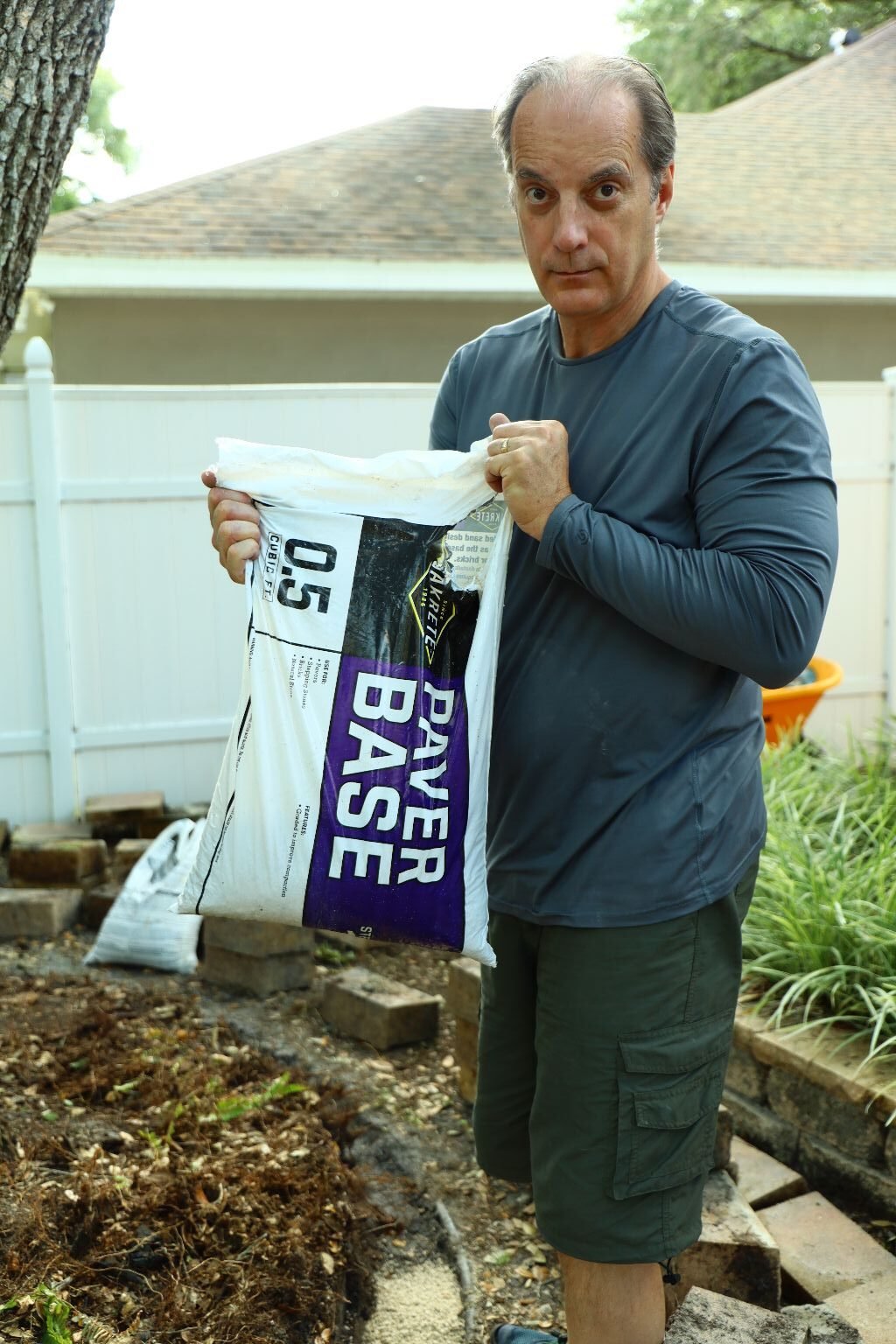
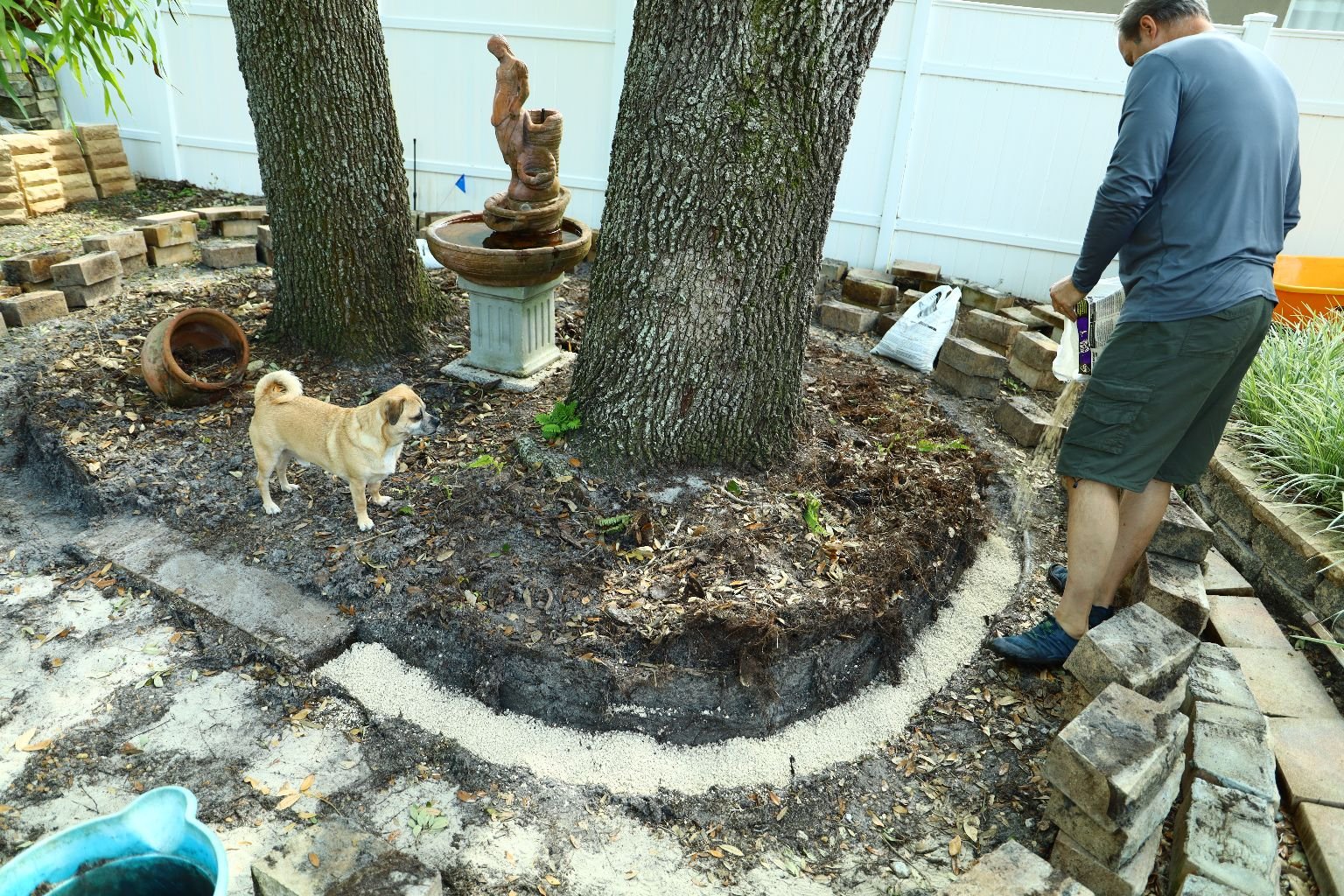
————————————————————————————————-
Paver Base #1 Going Down
—————————————————————————————————
I am trying to use the same location the pavers were in, but I also have to ensure I either remove
the root or go far enough above it that won’t damage the wall again. After spreading about one
inch of the paver base down, I then will simply stomp on it to help flatten it out, while it also
makes the ground firmer to hold the weight of the wall.
————————————————————————————
———————————————————————————————————–
Once this is done all the way around the
base of the wall, you will then place two inches of sand all the way around again.
———————————————————————————————
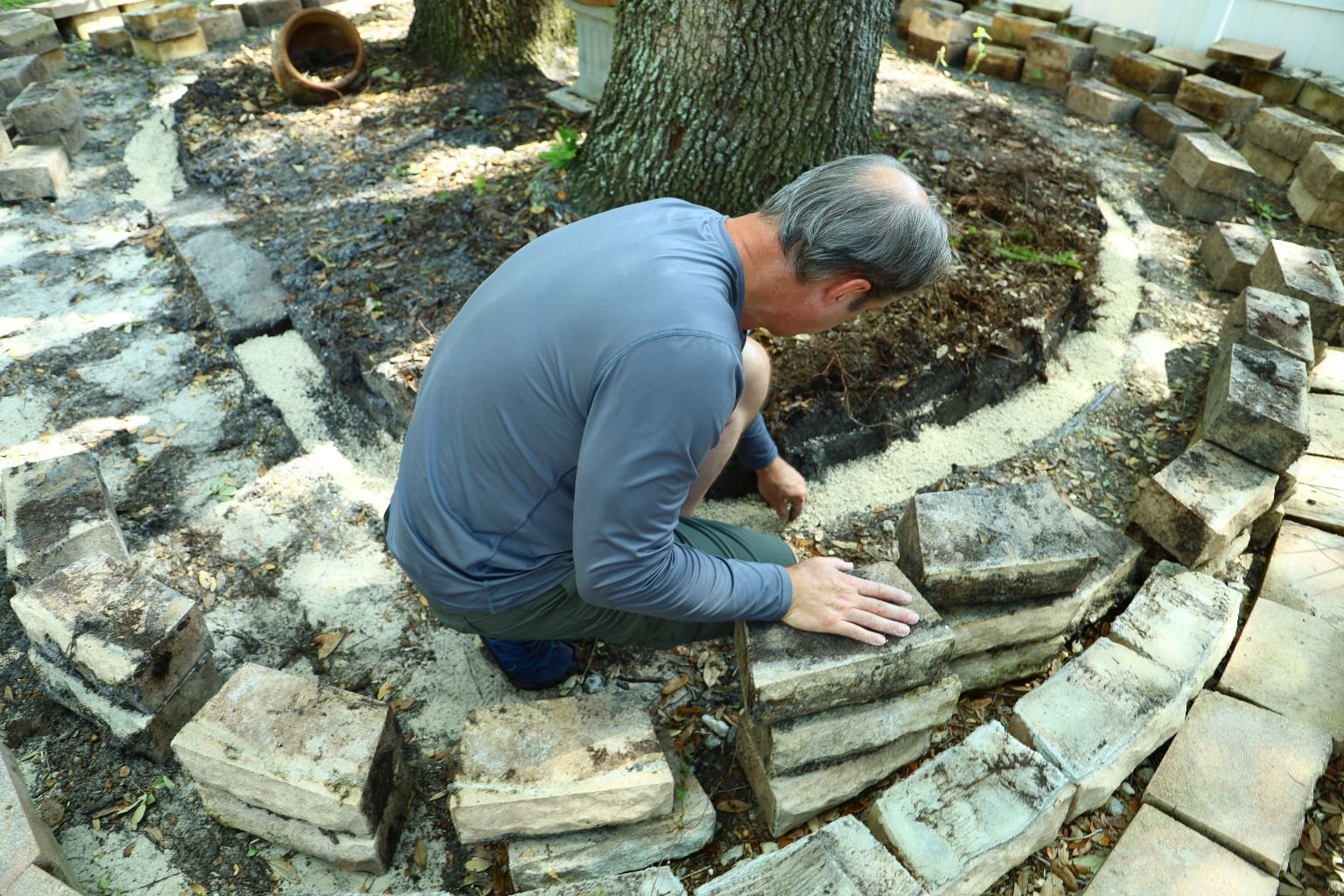
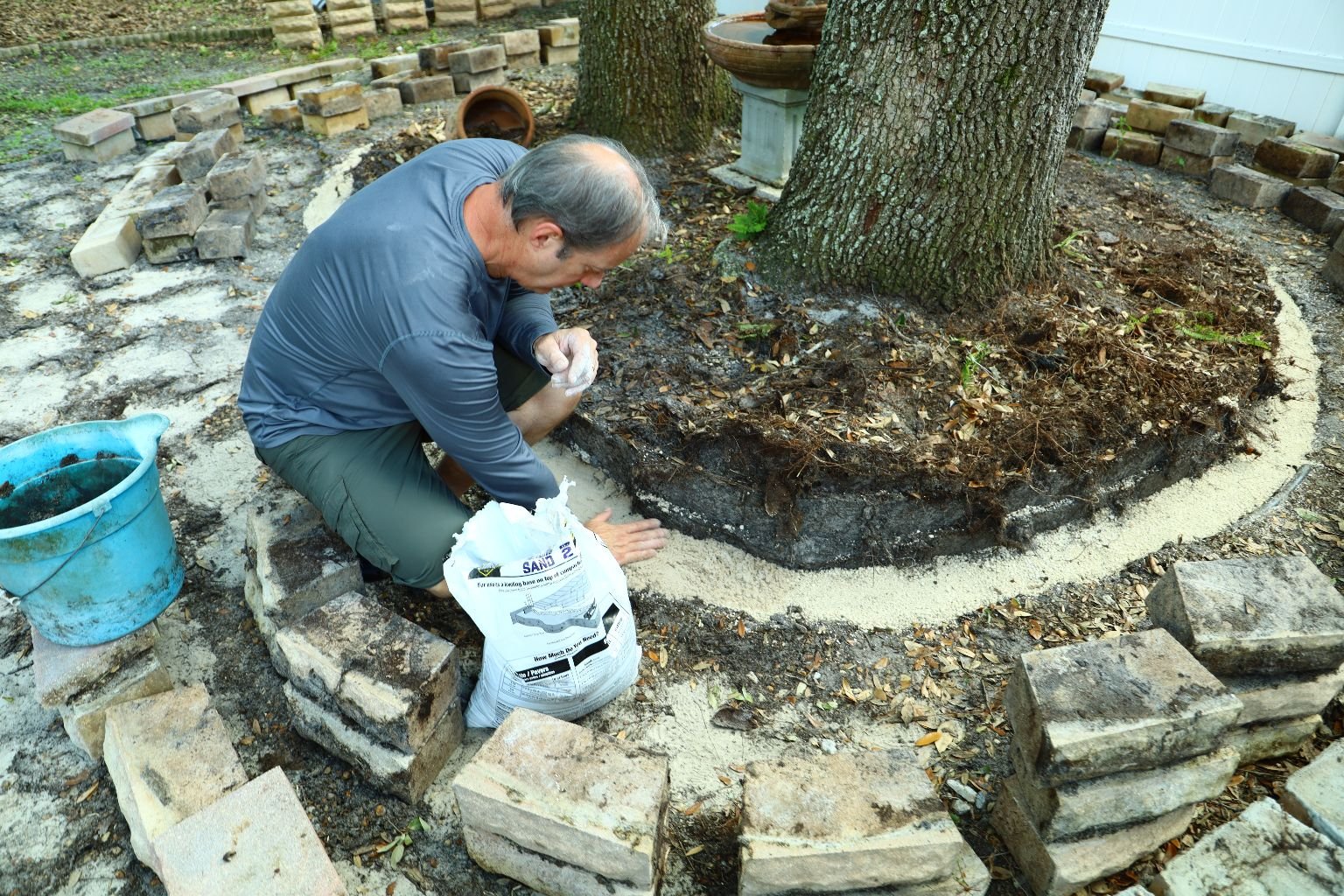
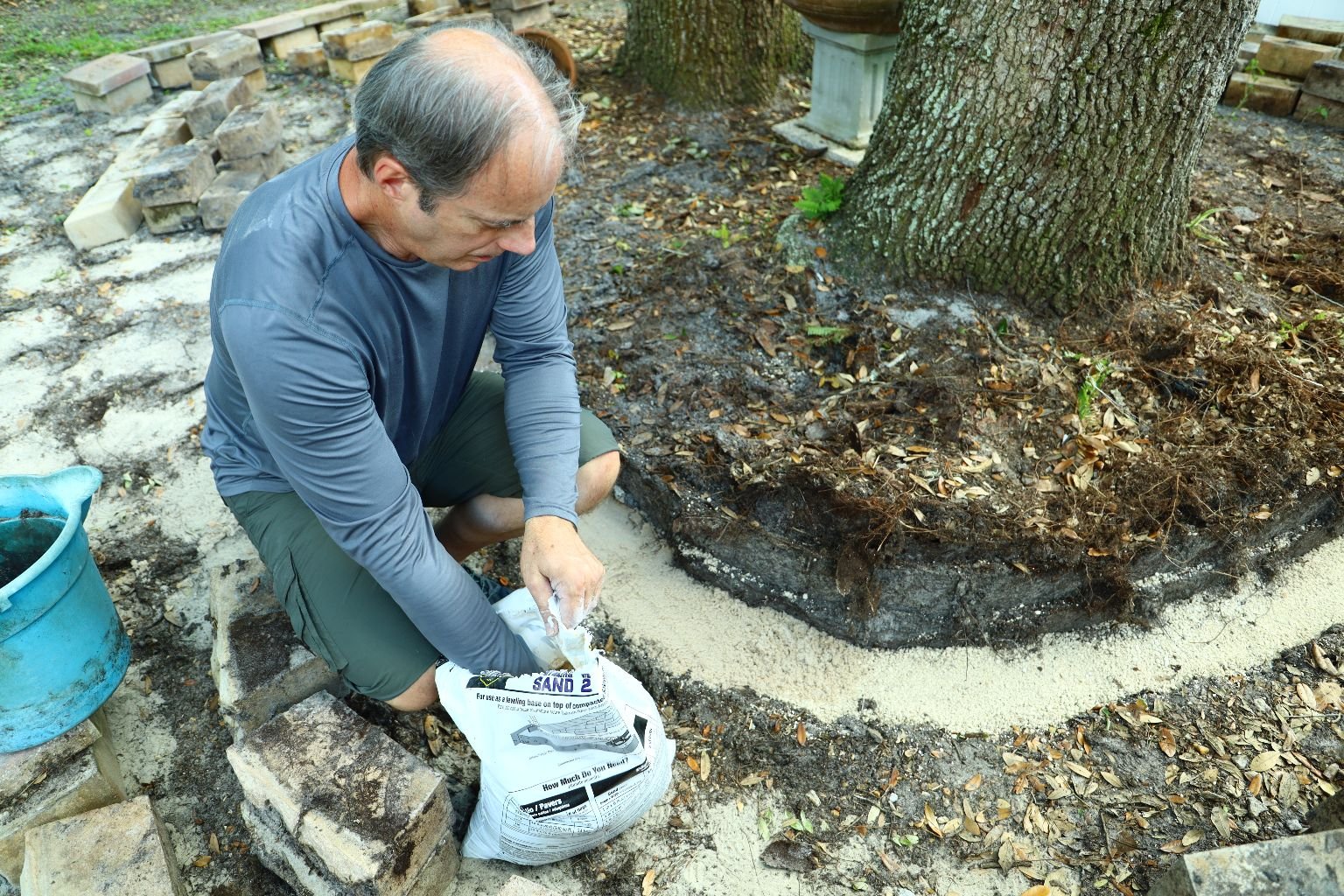
——————————————————————————————-
——————————————————————————————————-
Smooth out the paver base some before adding the sand. You do want the sand to be nice and
flat when you are done. I just throw the sand in the area. As you add your blocks, you may need
more or less to make the block level.
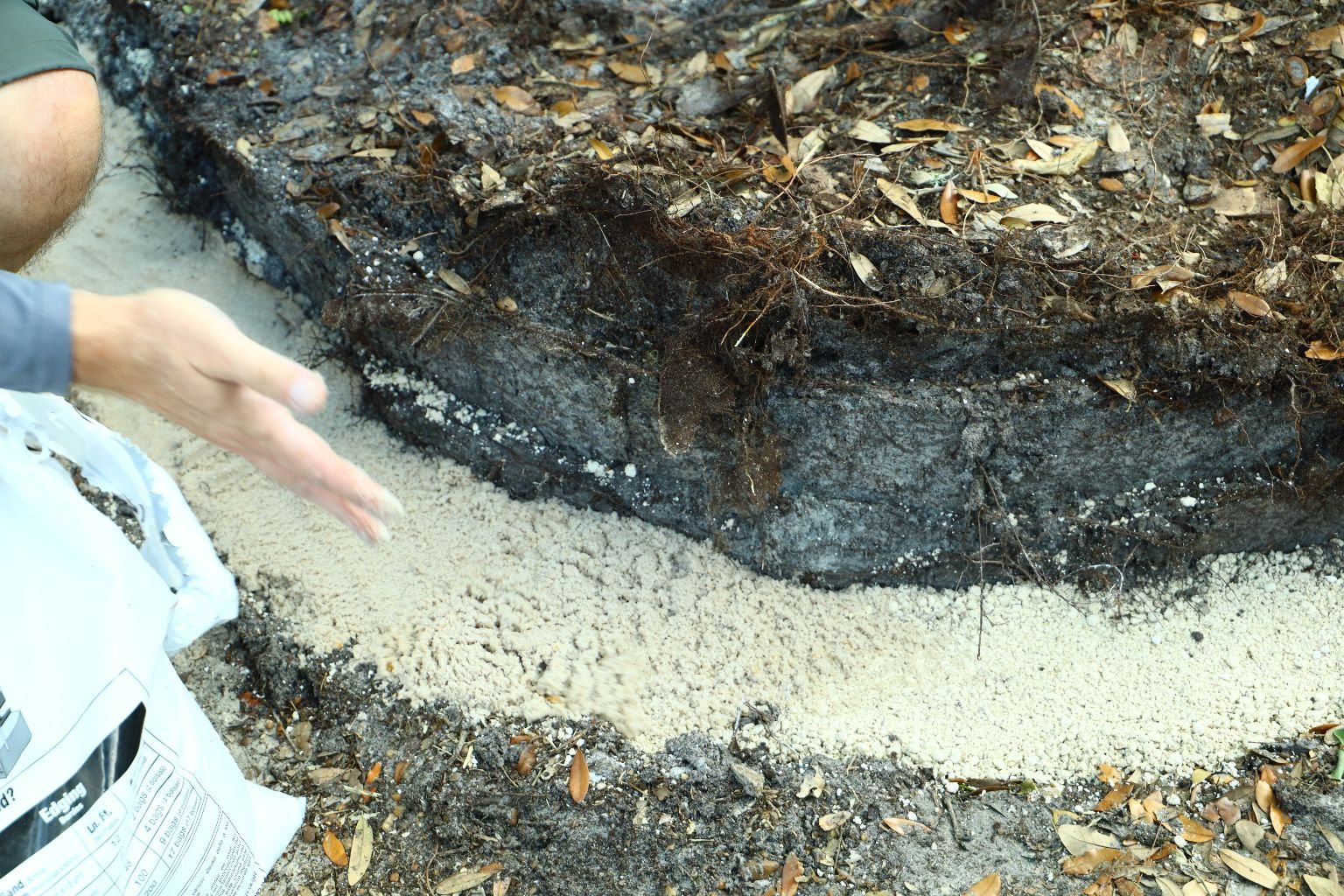
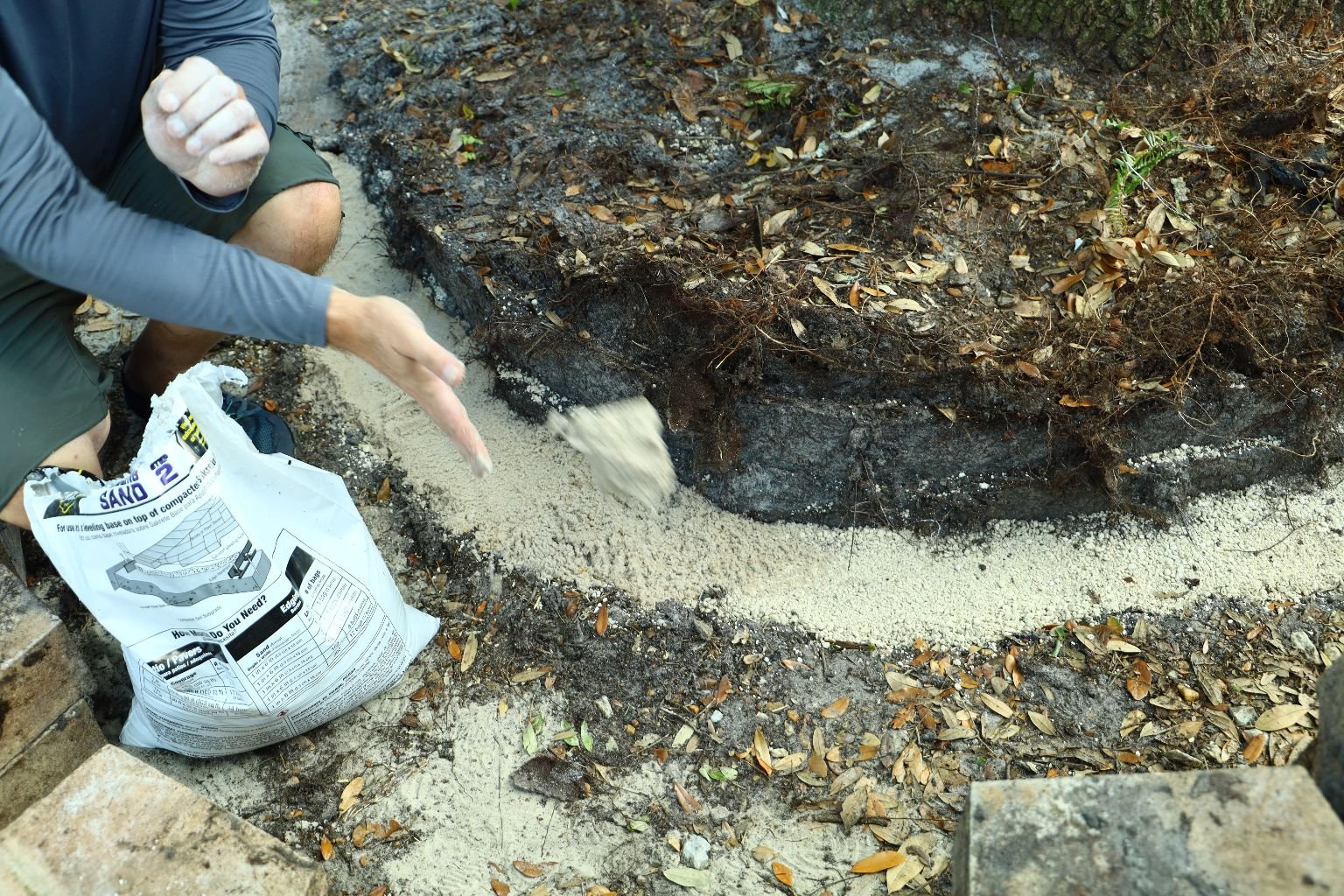
——————————————————————————————————
—————————————————————————————————————
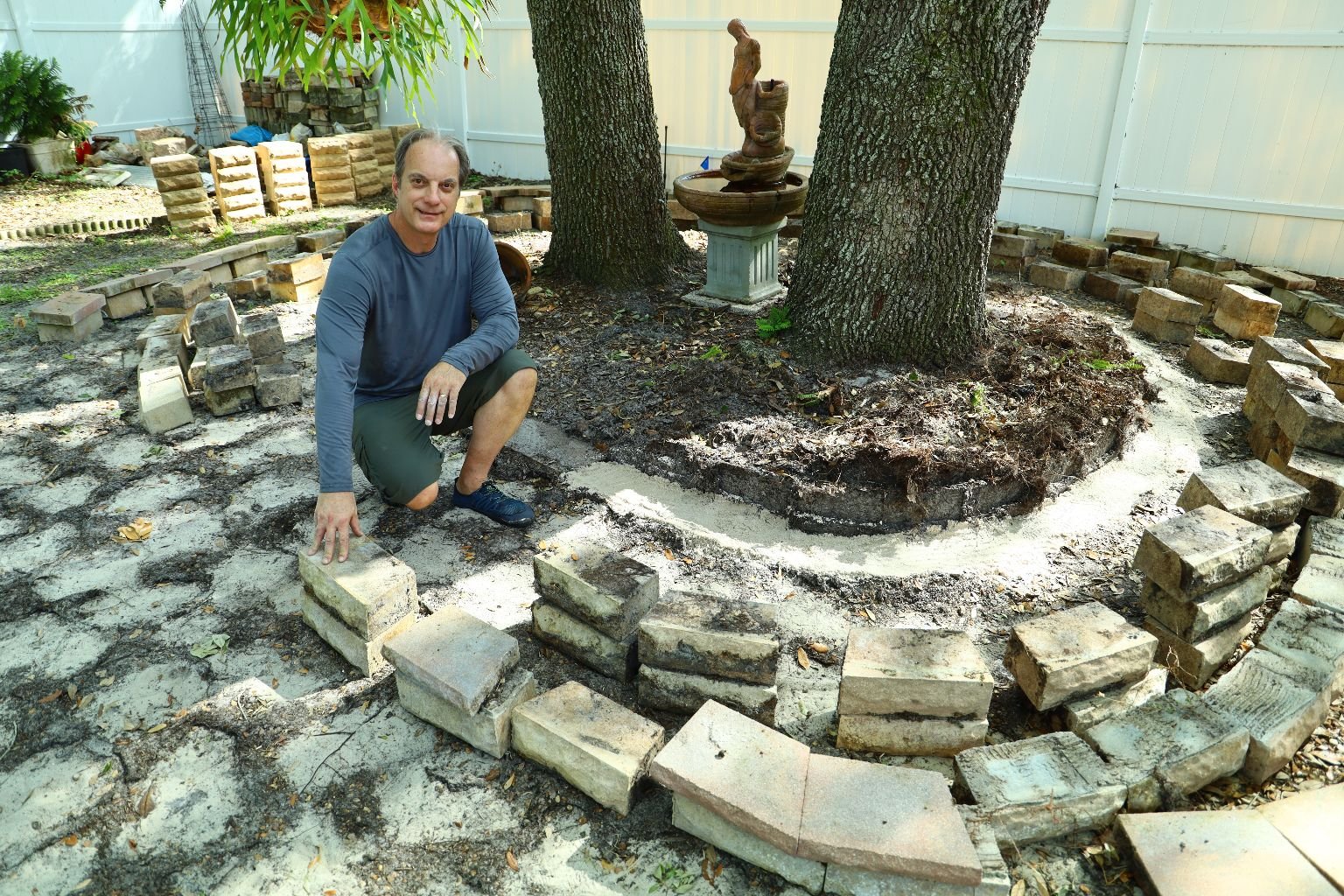
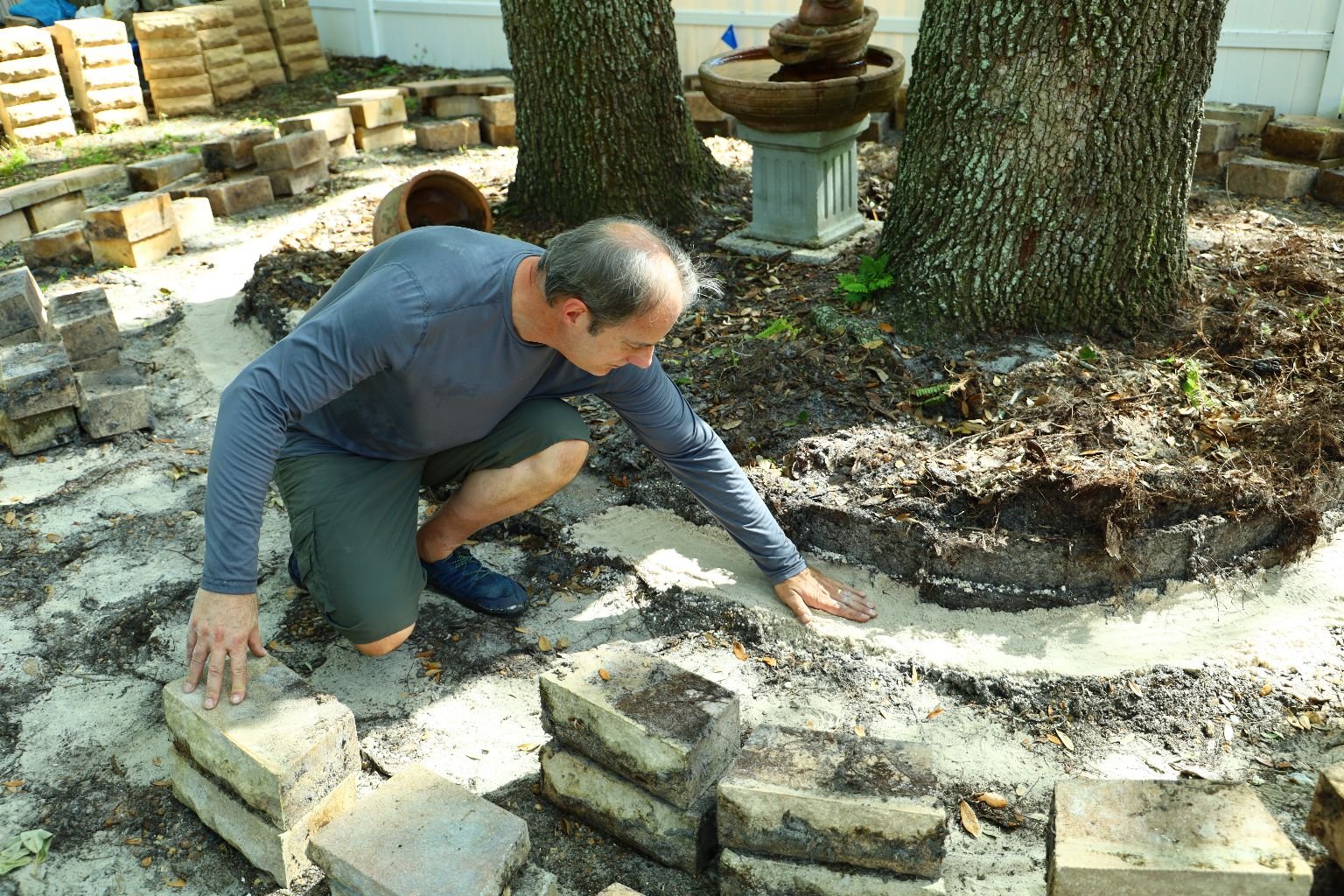
———————————————————————————————————–
——————————————————————————————————
It is time to start to lay down the first block. This block is crucial as this will be the starting
height of the first layer of stones. I had to remove the tree root in the back of the wall, and this
process of adding the paver base then sand, placed the wall a good three inches higher than it
was previously.
—————————————————————————————————————–
—————————————————————————————————-
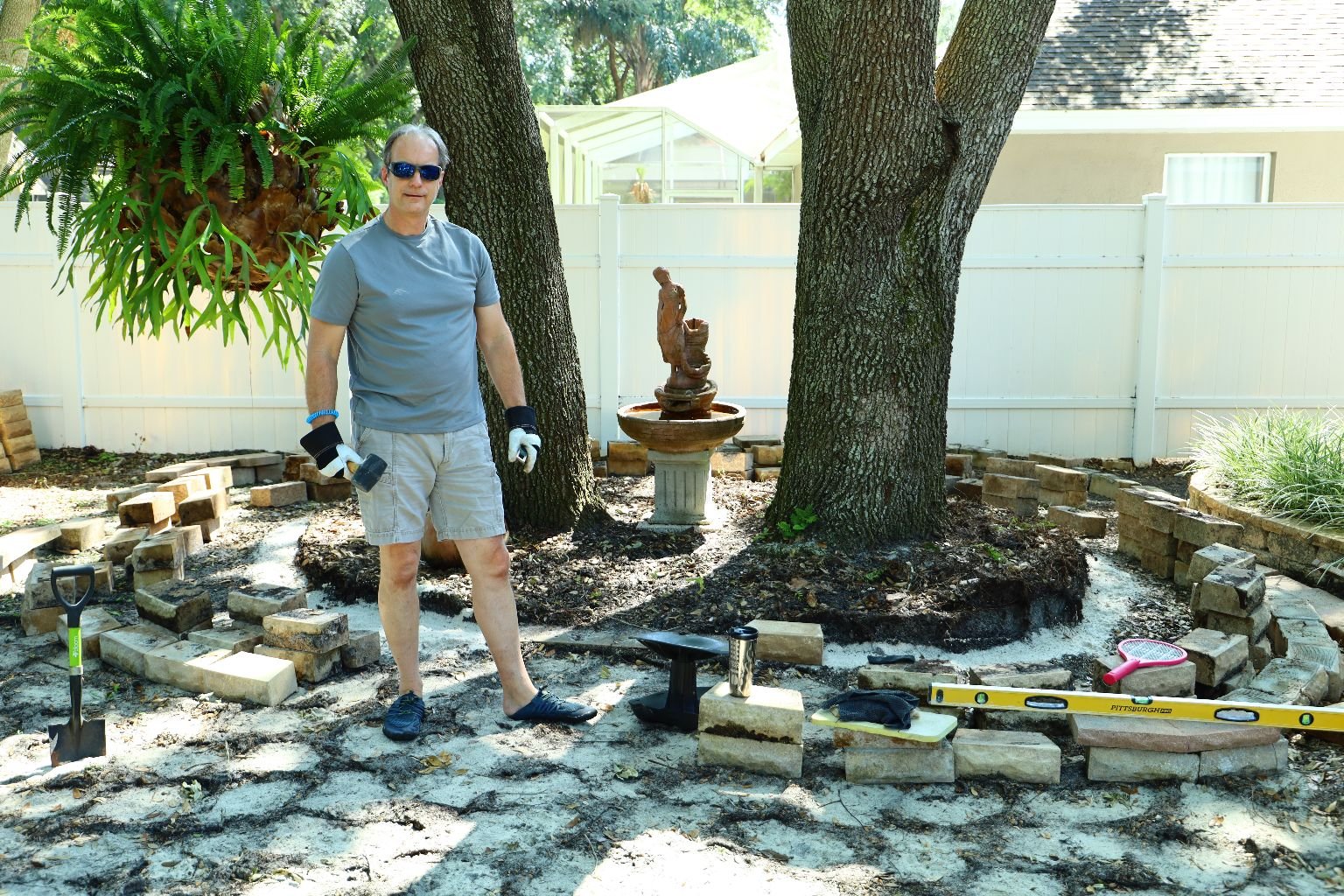
——————————————————————————————————
———————————————————————————————————————–
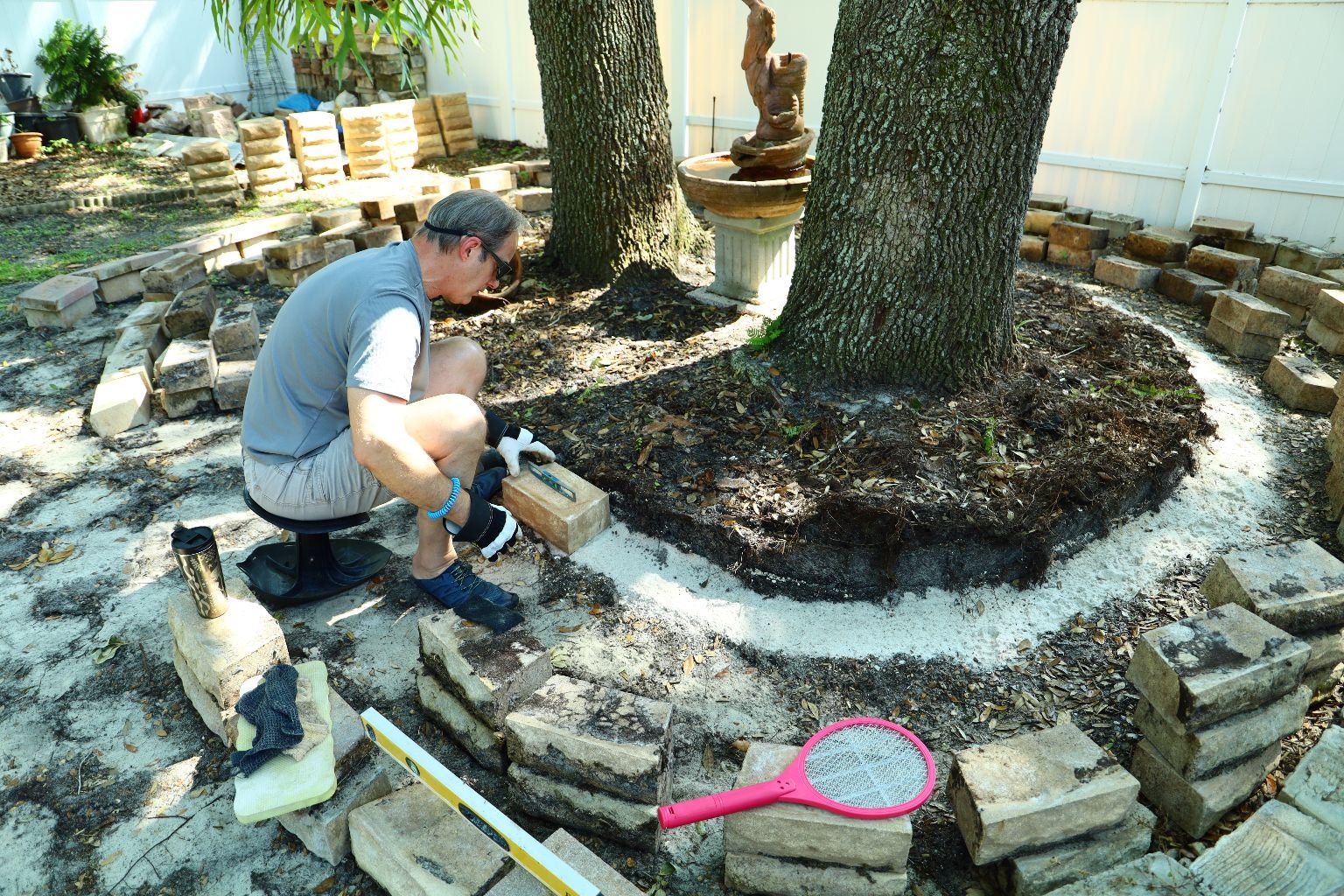
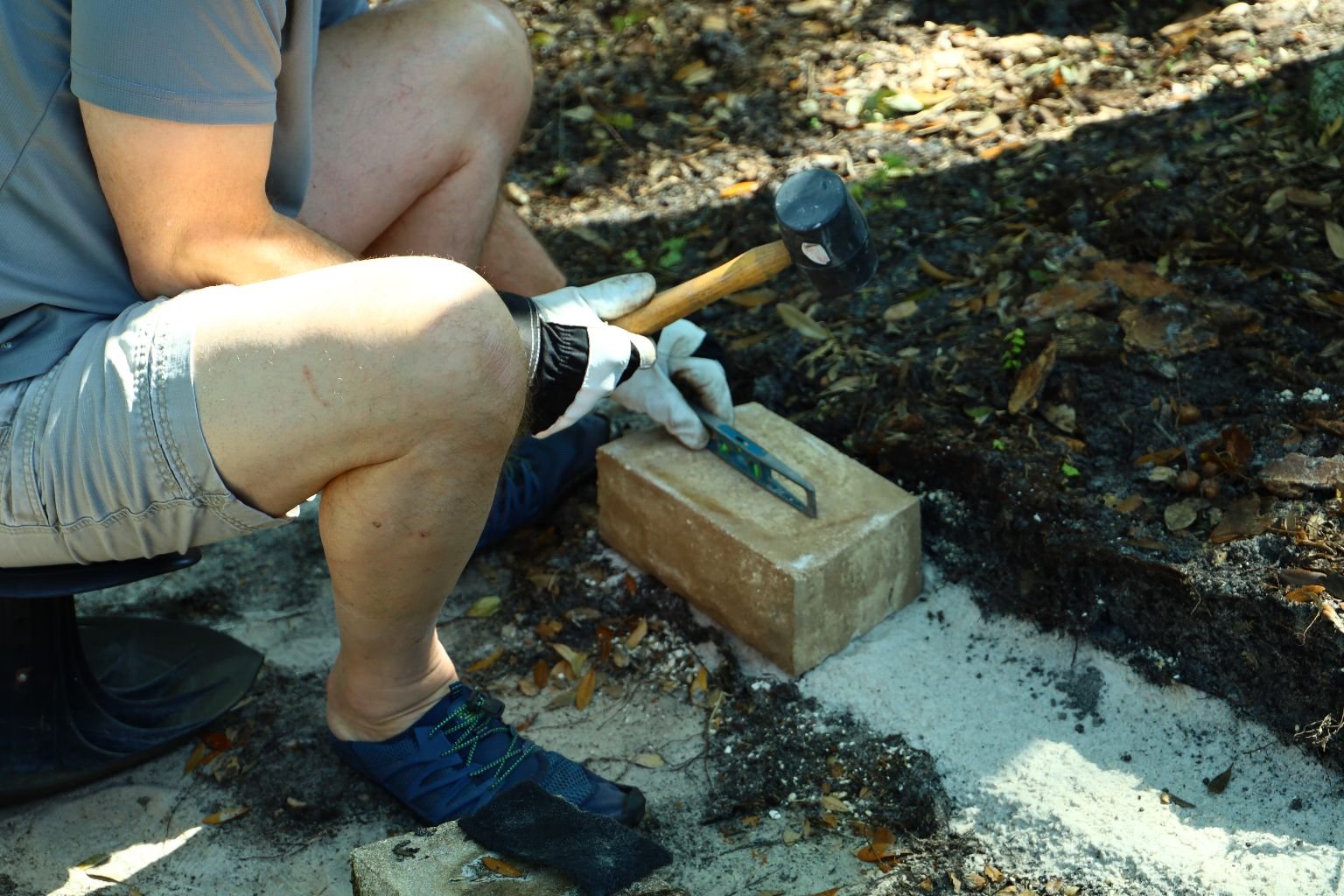
————————————————————————————————–
———————————————————————————————
I am keeping the same pattern I had before using the “C” shape, so I left a gap in the front of the
wall. I then placed the first block down and now I am making it level from front to back and side
to side. Use a rubber mallet to help with this process. Once done, place another block next to it
and make it level with the first block side to side and back to back.
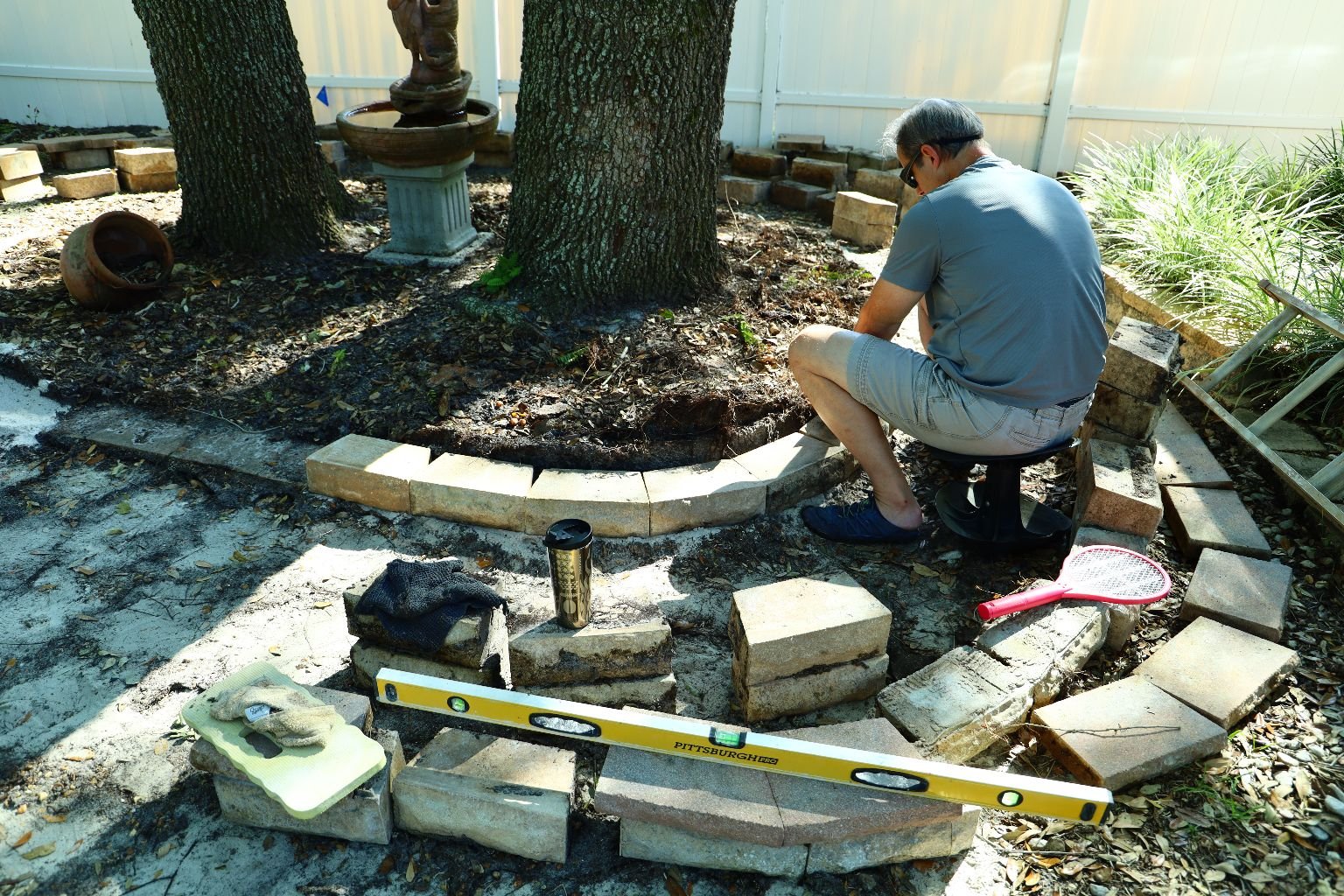
This step is very crucial as all the blocks in the wall are placed upon this first level and if they are
not level, your entire wall won’t be level, so take your time and do it right.
————————————————————————————
————————————————————————————————-
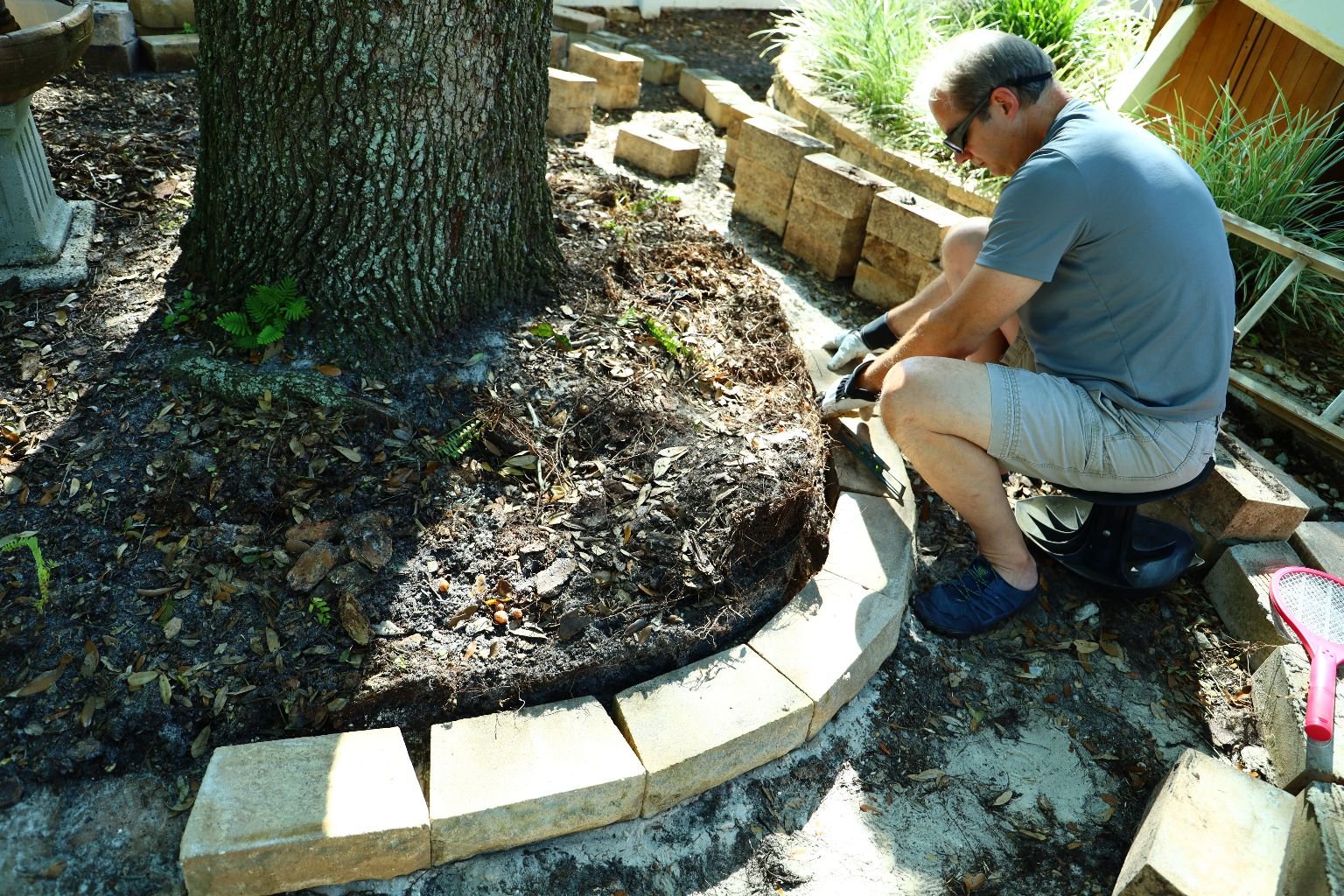
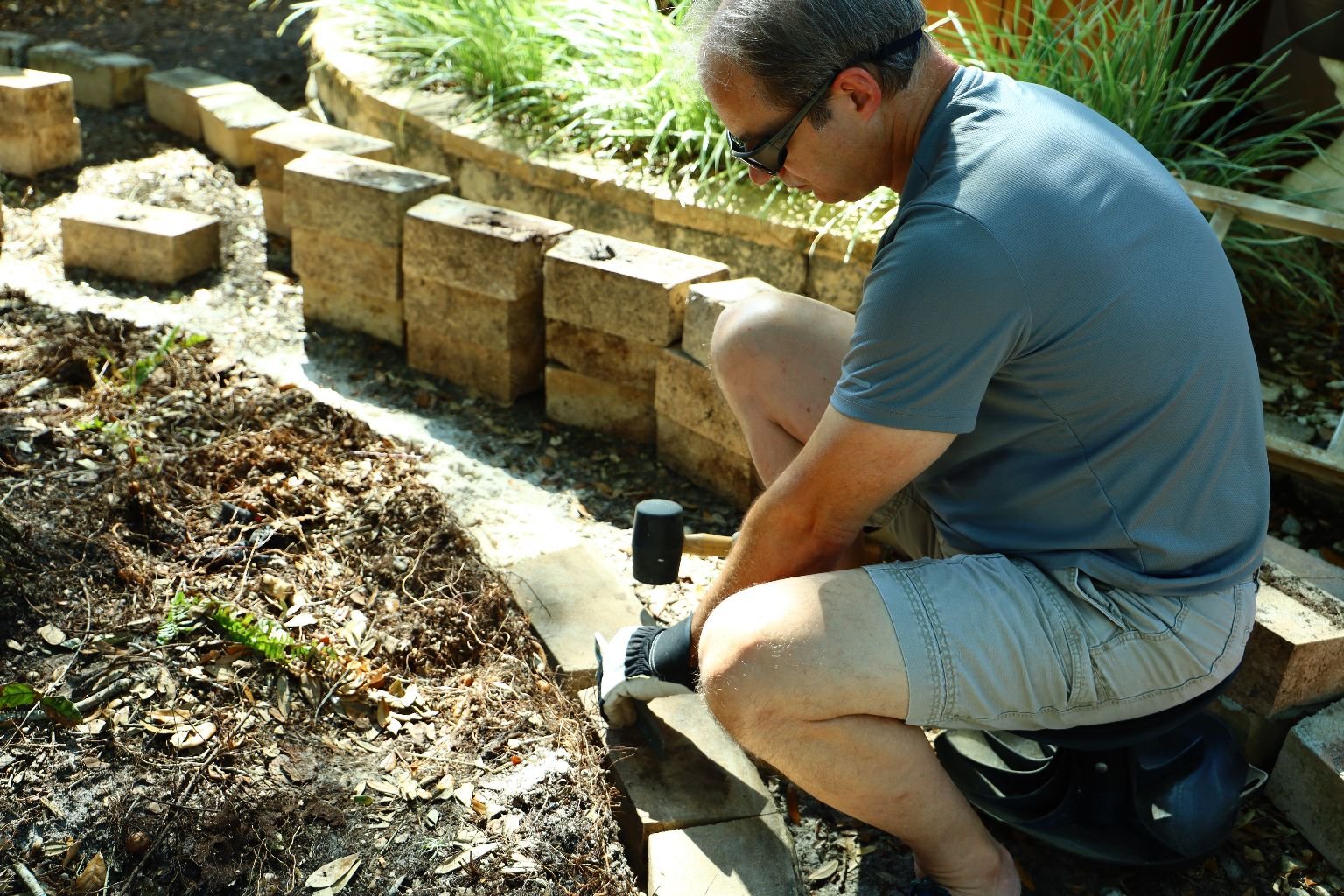
—————————————————————————————————
———————————————————————————————————

More back breaking work, but once this is done, the rest of the wall goes up fast.
————————————————————————————————-
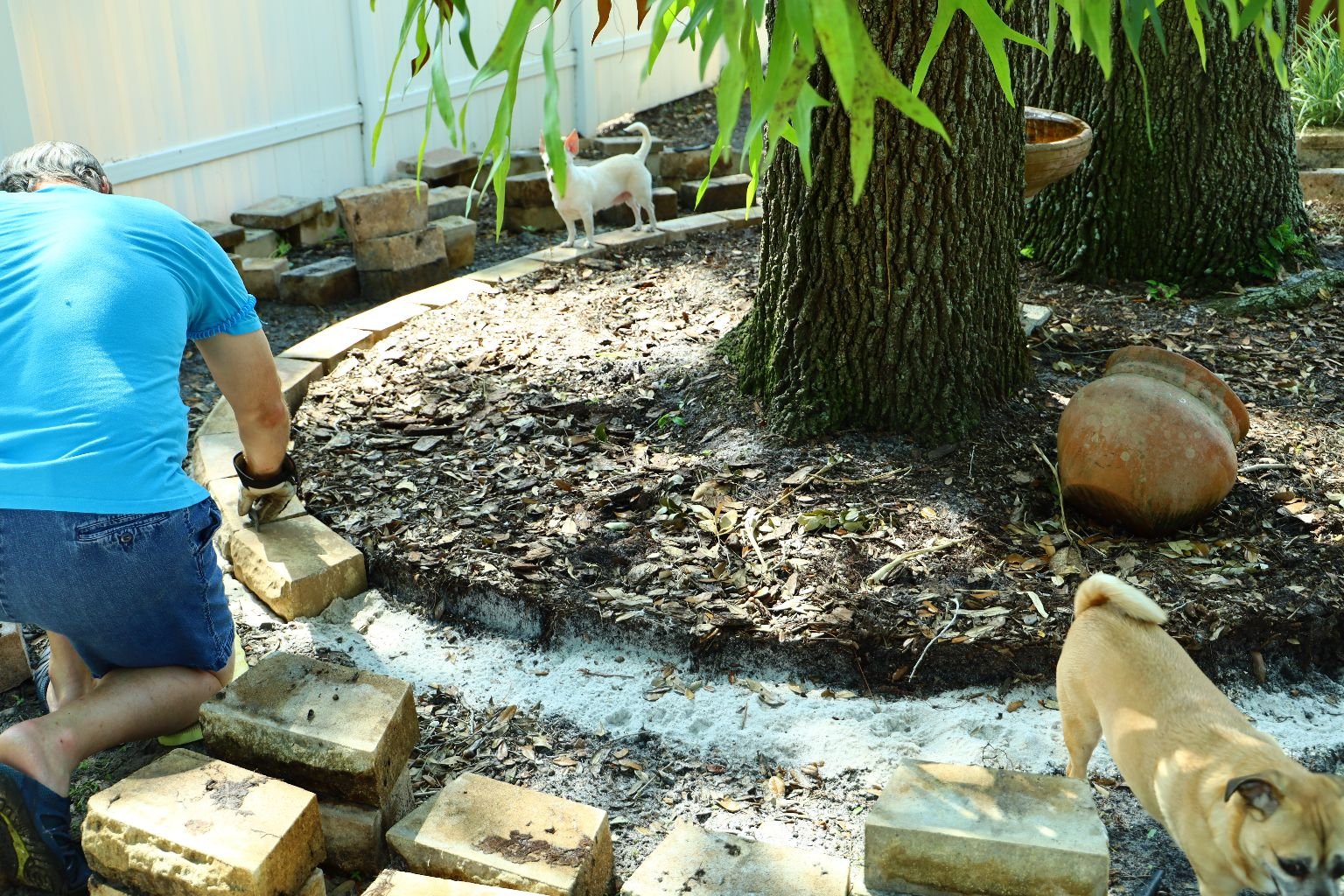
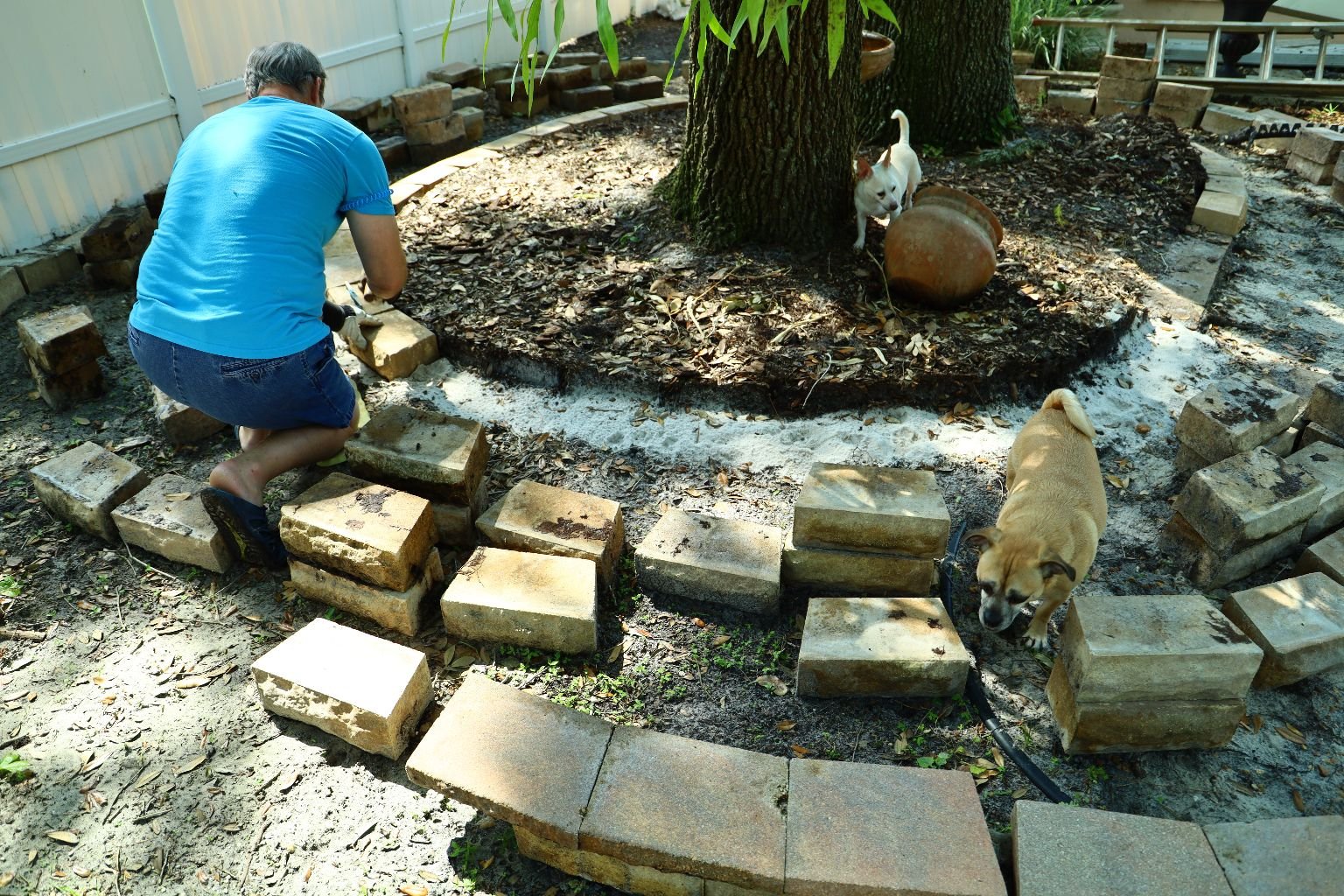
Continuing to Level the Blocks into the “C” Shape
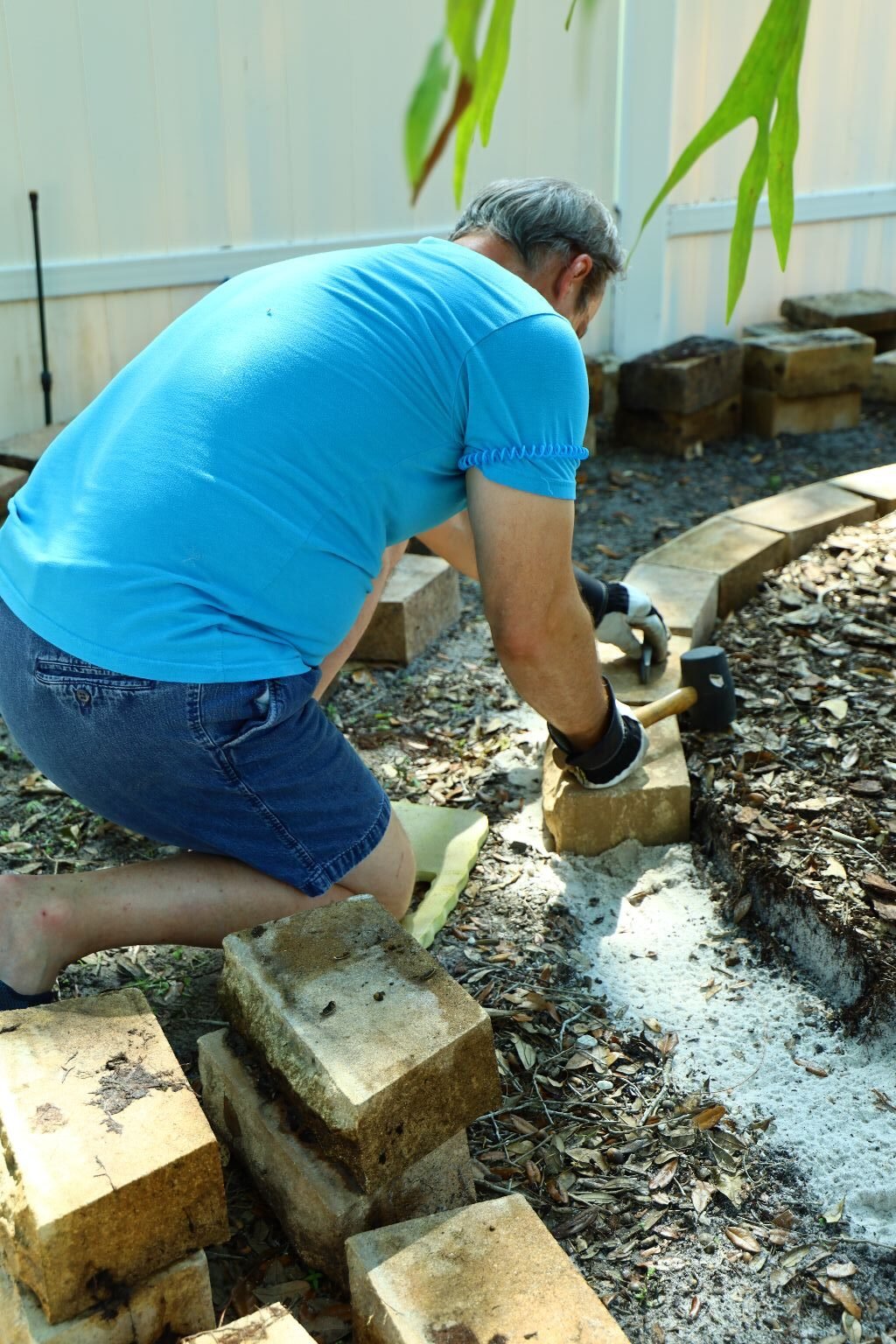
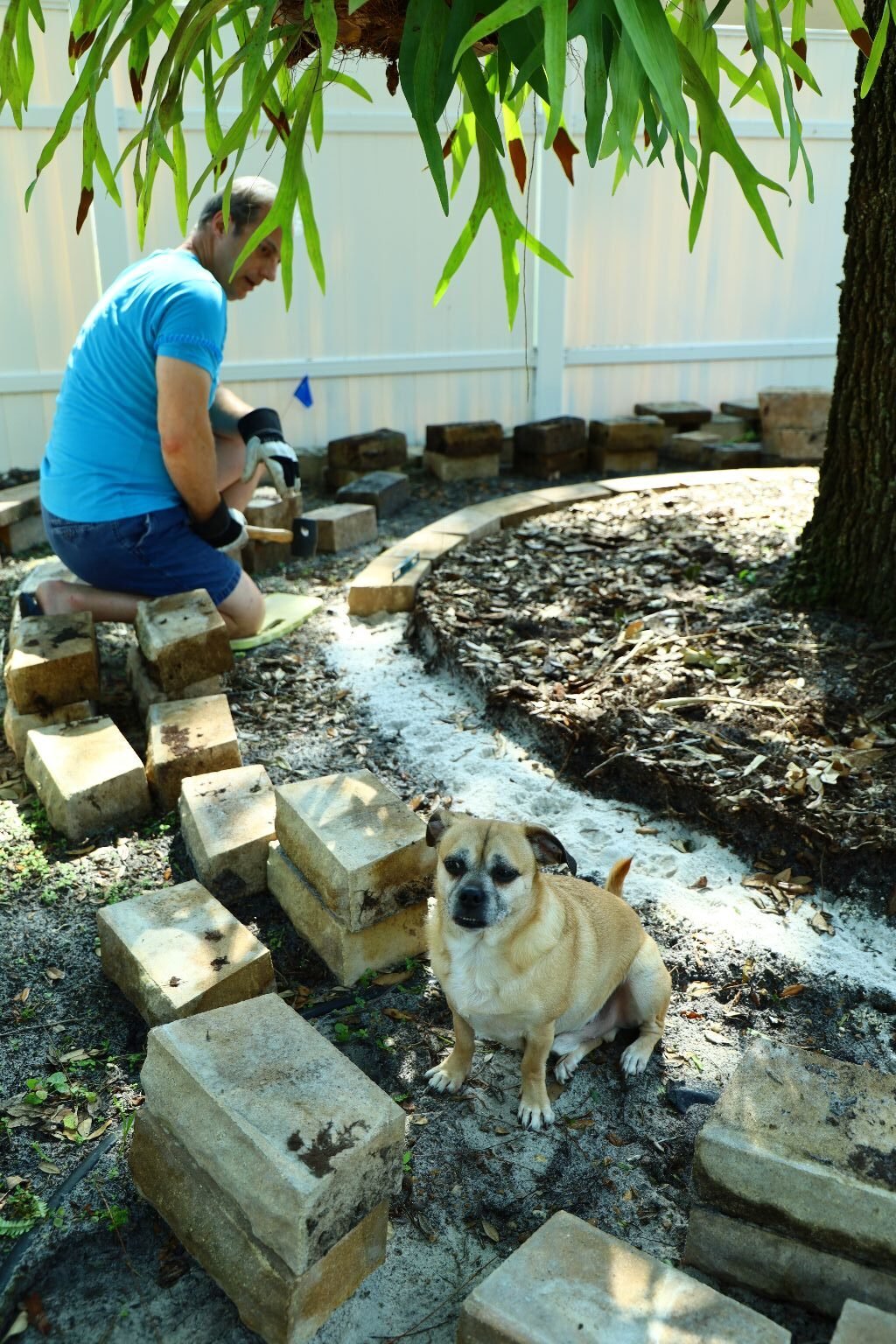
——————————————————————————————————
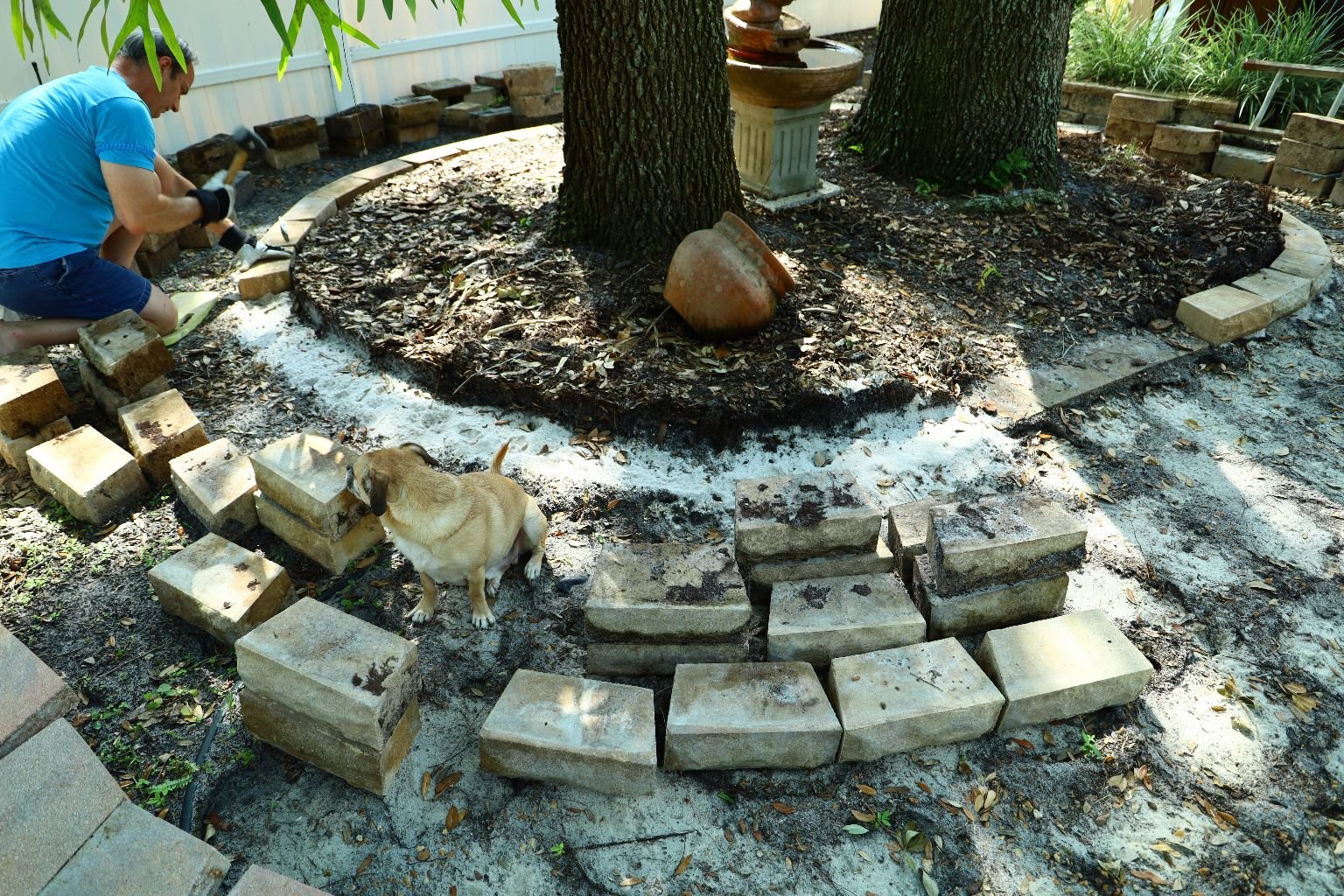
Again, go slow and make each block perfectly level with the one next to it. You may have to add
more sand or even take some away from underneath the stone.
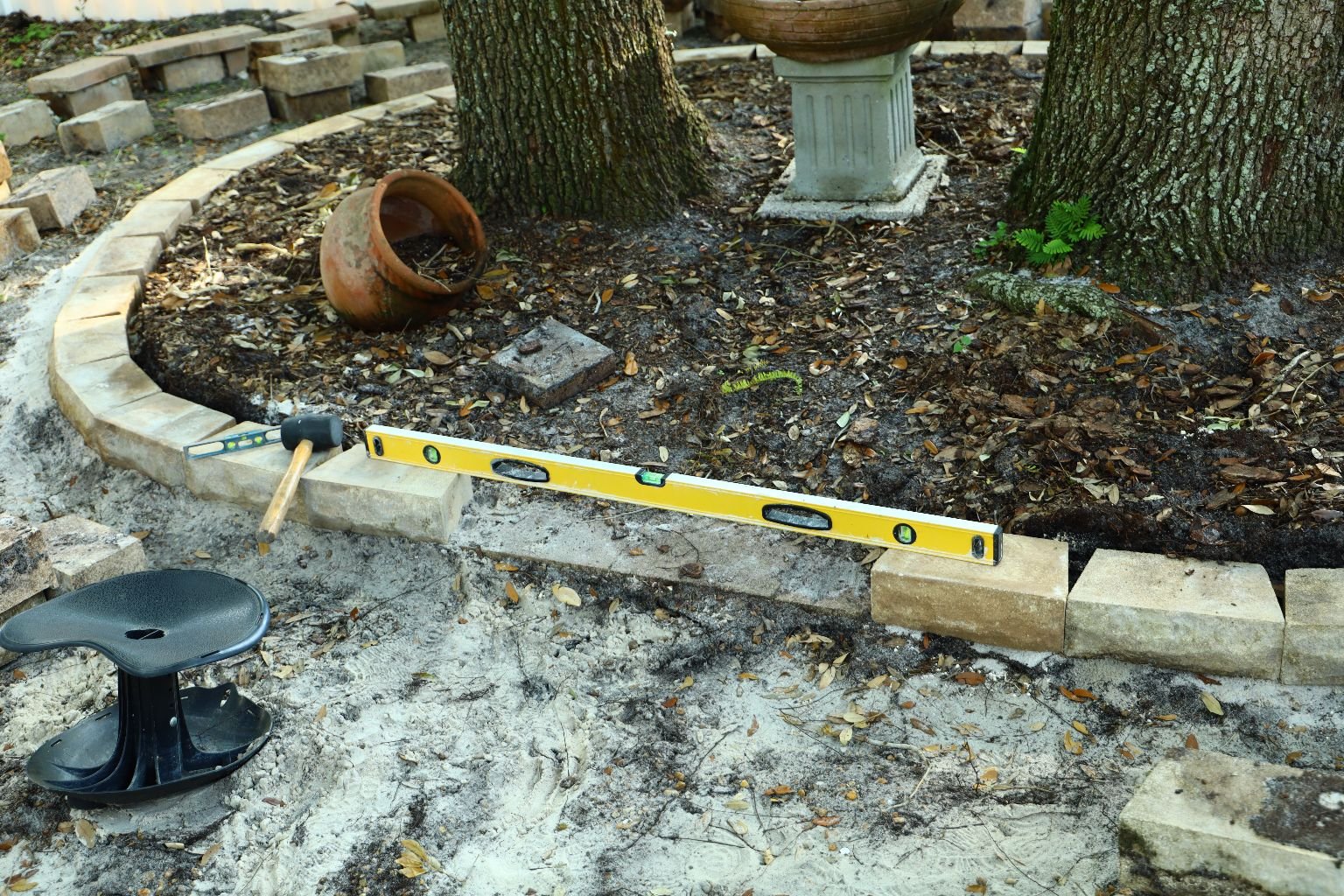
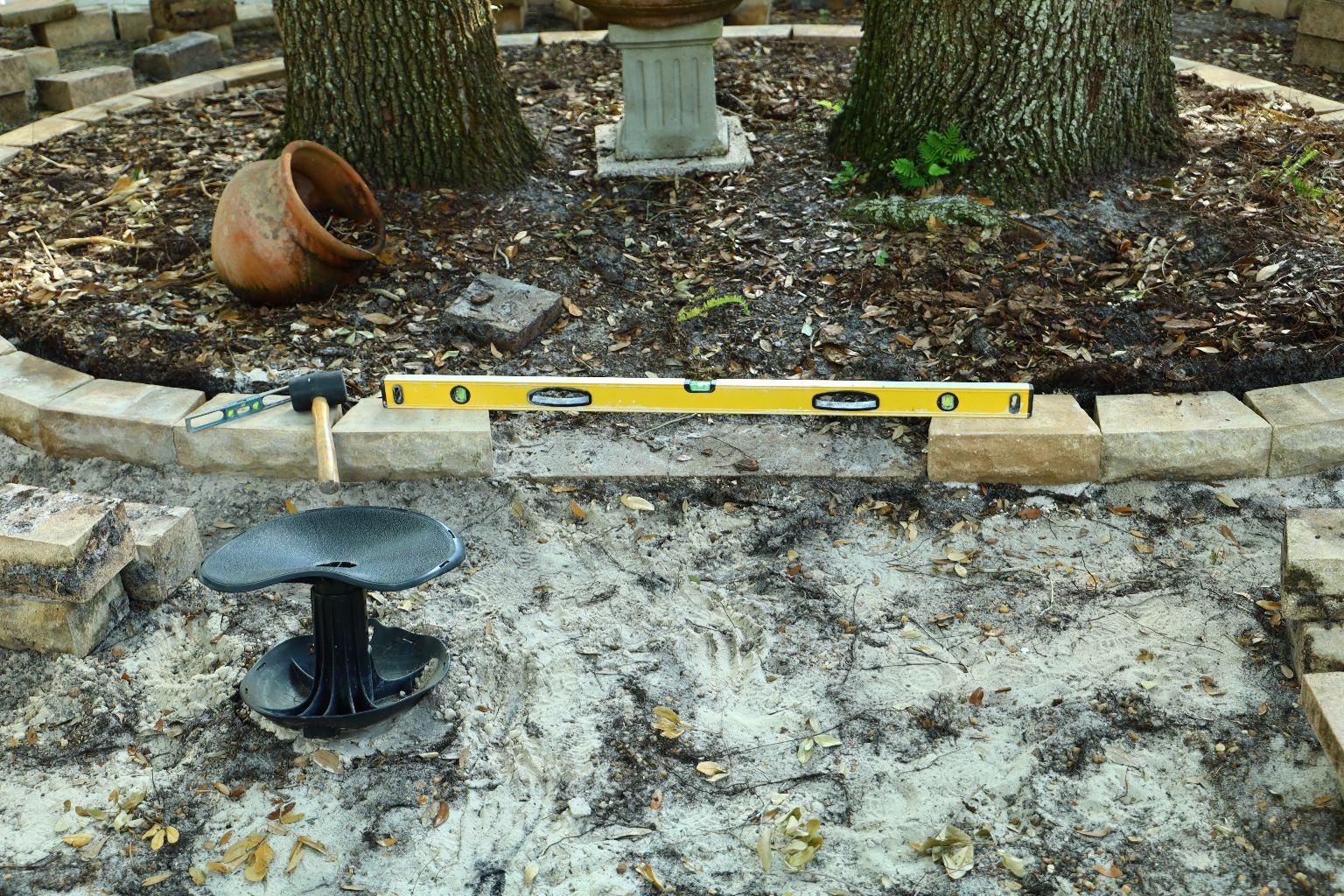
If you do it right, you should have these results. Here I took my long level and placed it on the
first block and the last block.
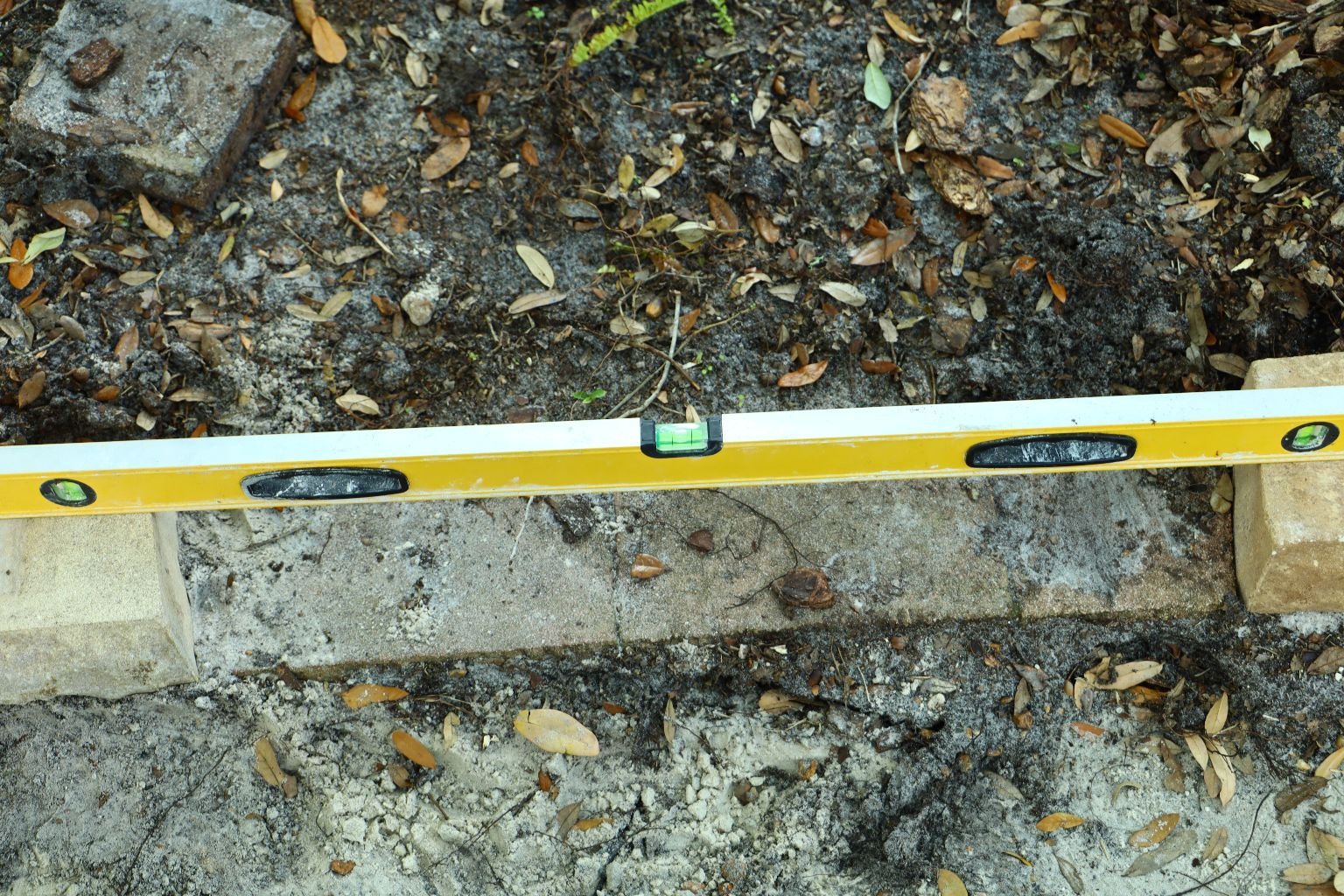
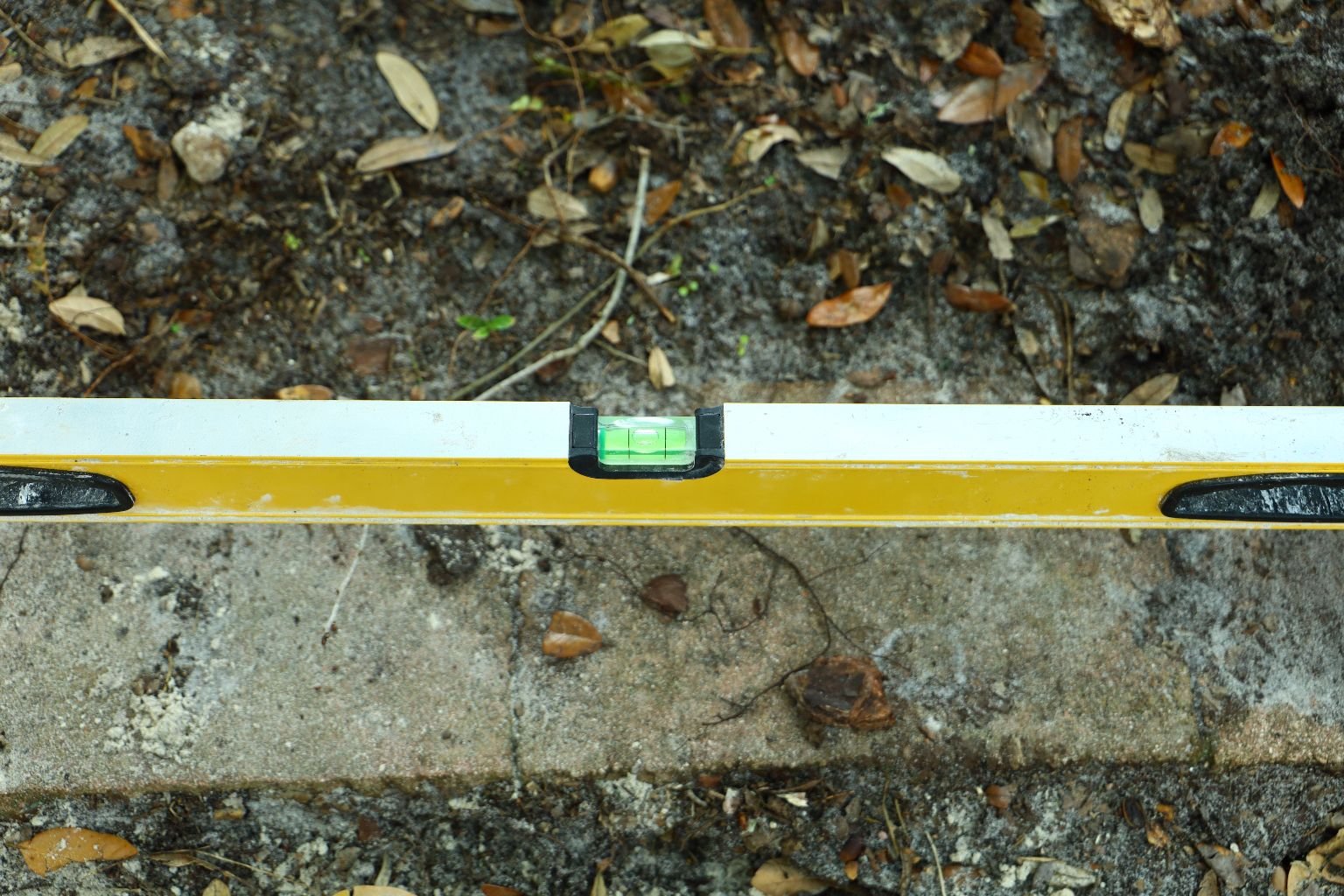
It is perfectly level between the two blocks! This is what doing it right looks like.
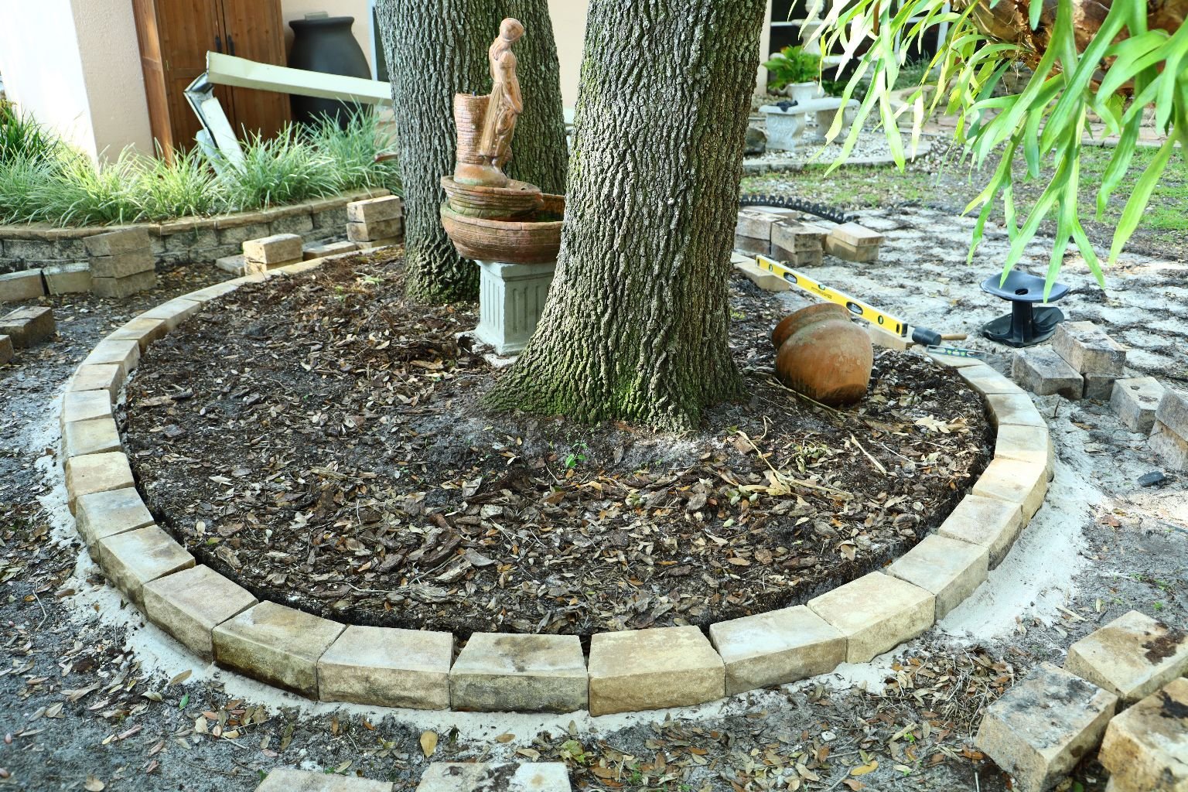
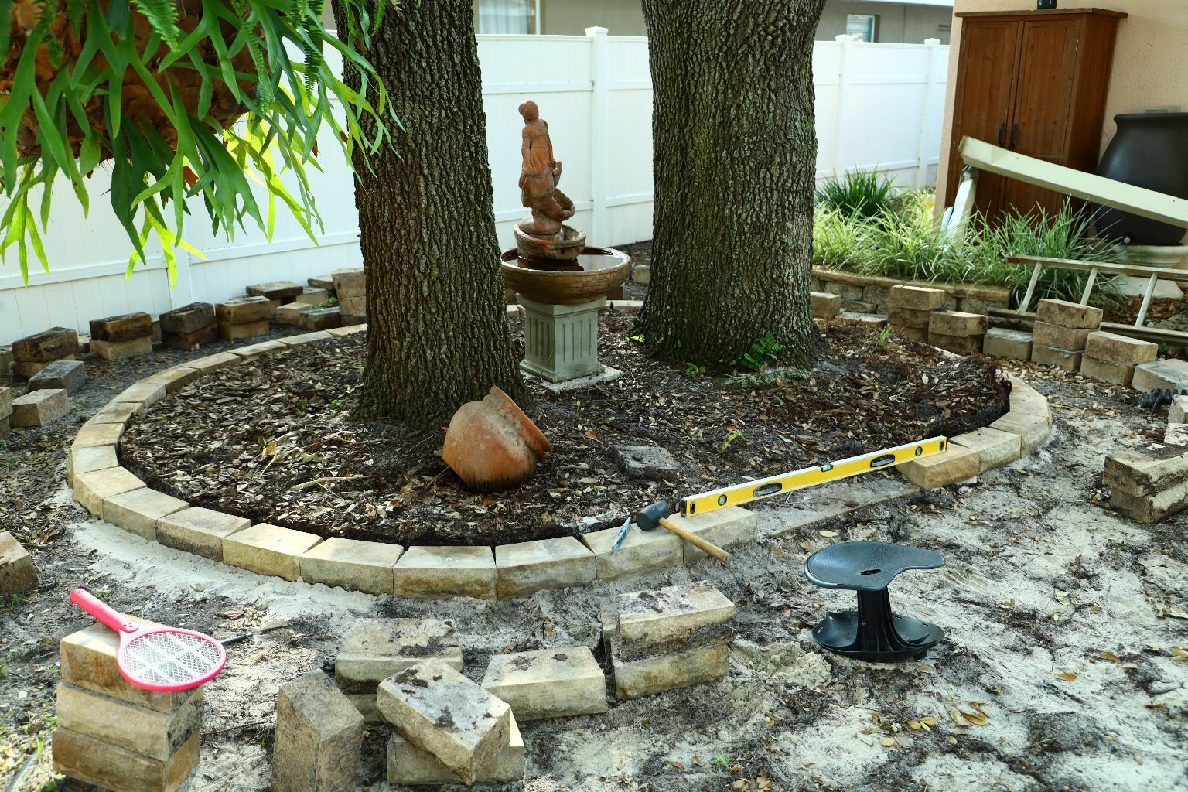
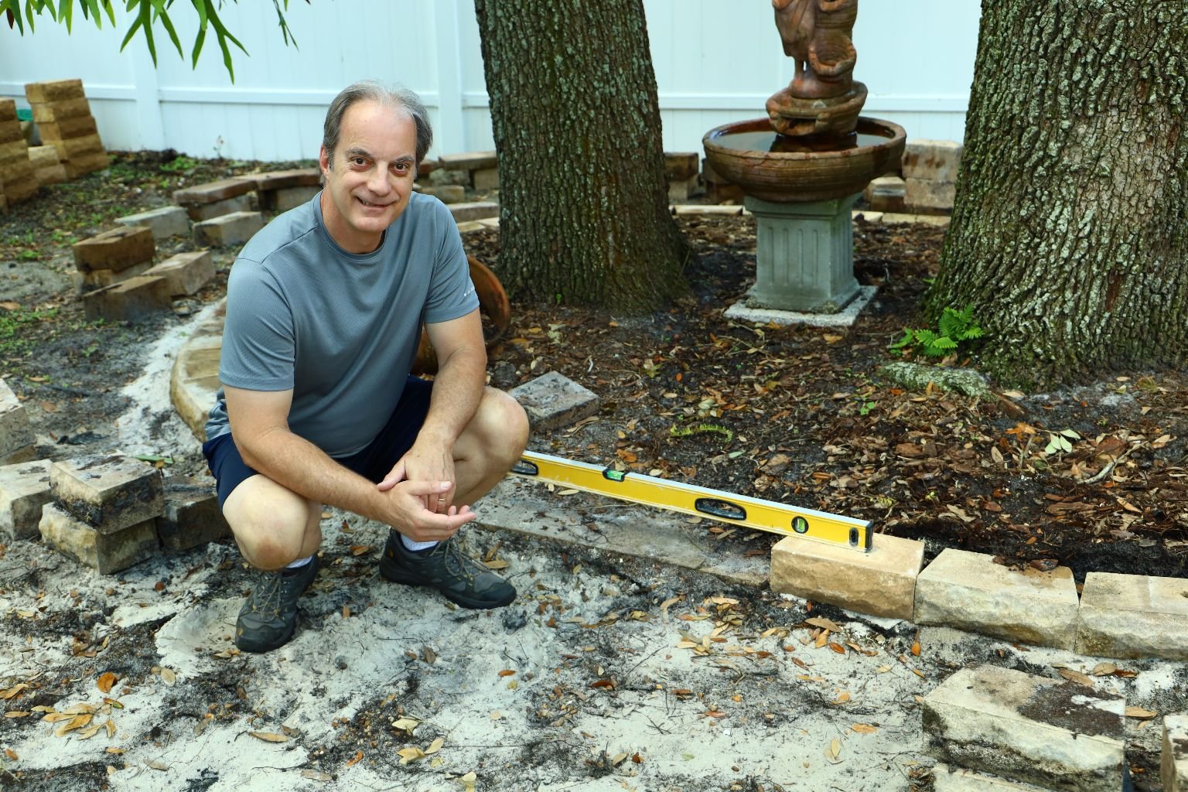
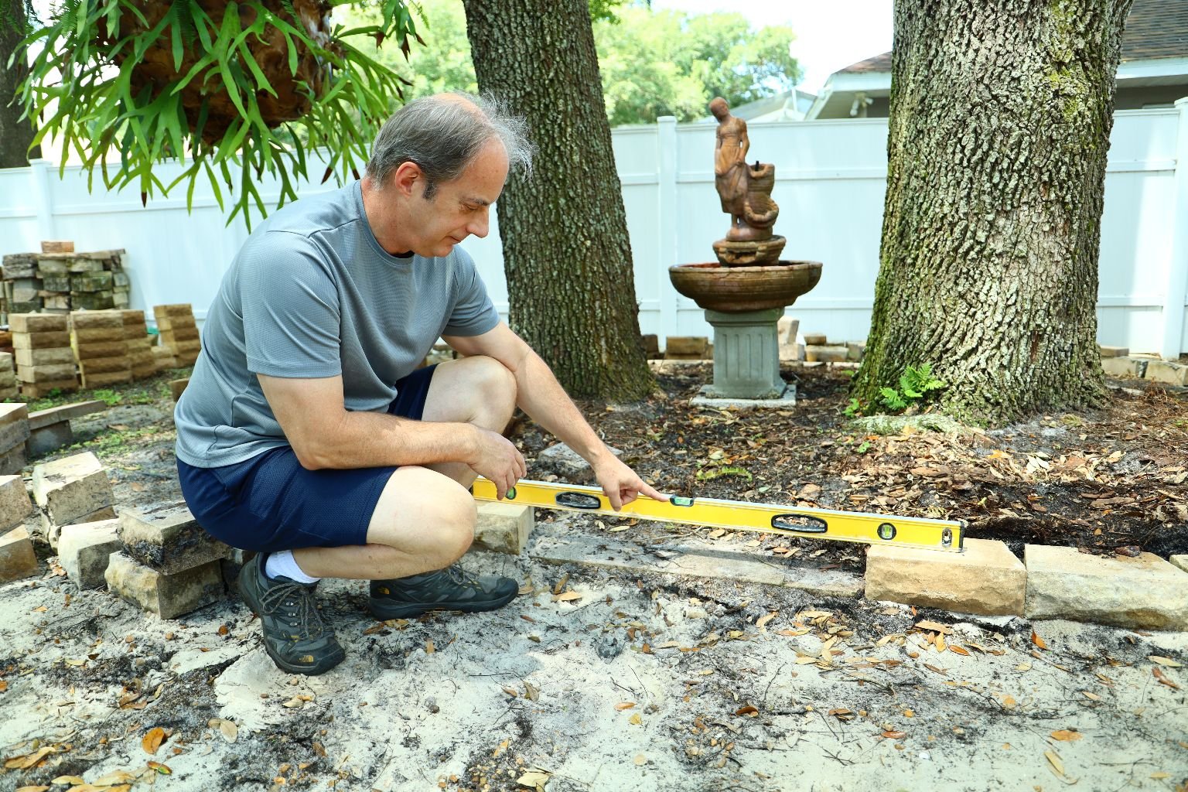
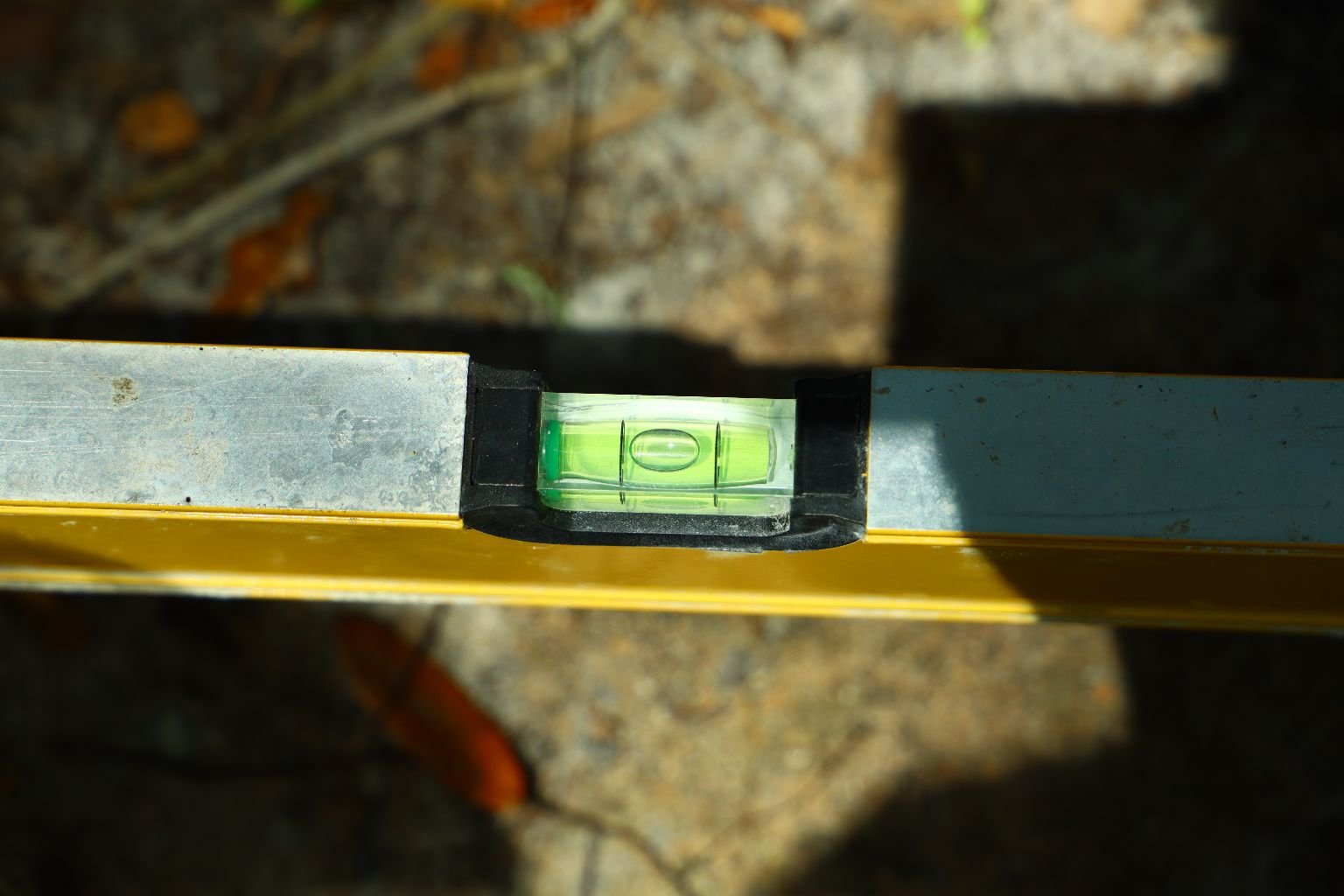
I am so proud!
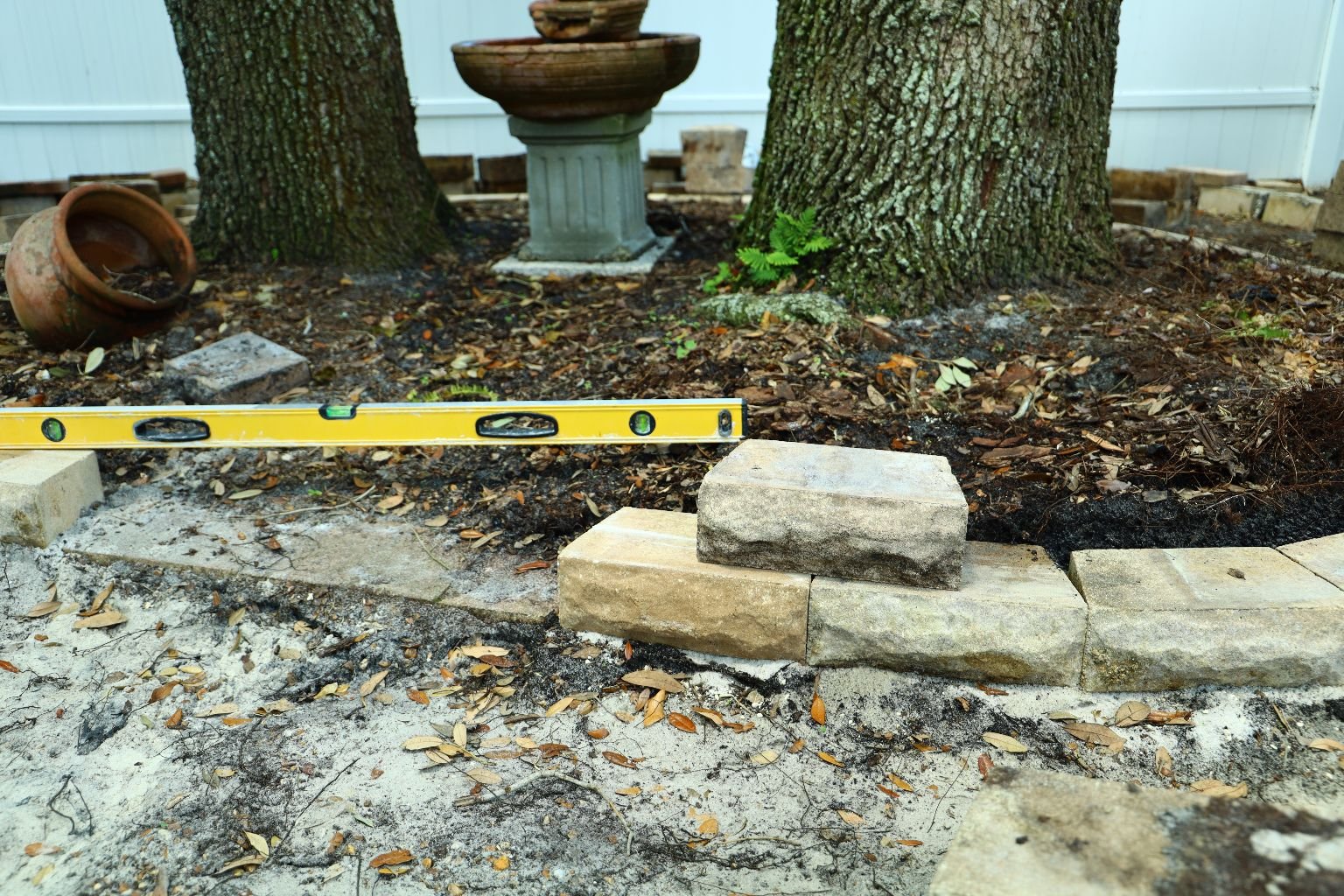
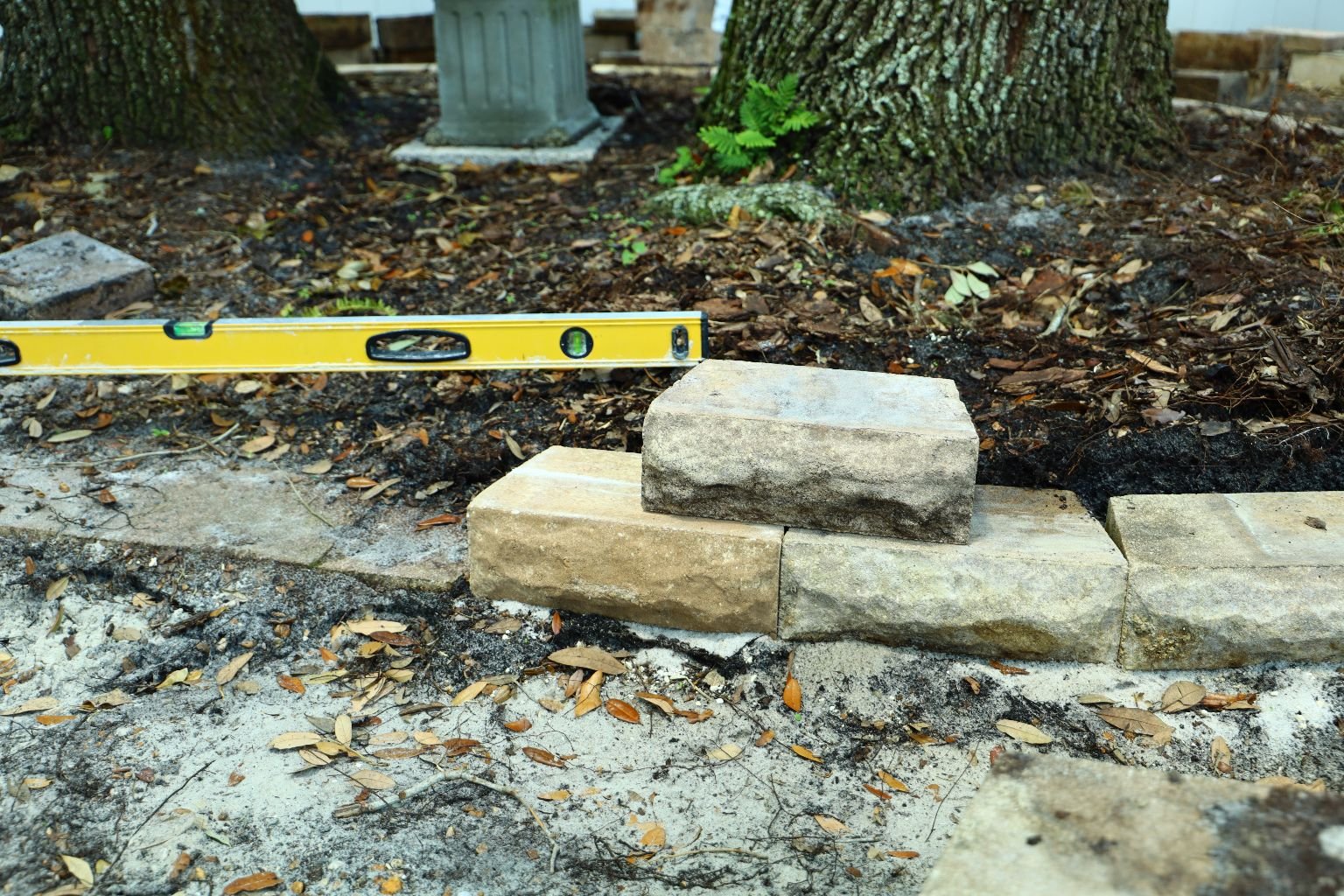
After some rest, it is now time for the second layer of stones, but they need to be cleaned off
before being placed on the wall. You start by scrubbing them down in some water as shown
below, then place the block in the center of the lower two blocks forming a brick pattern.
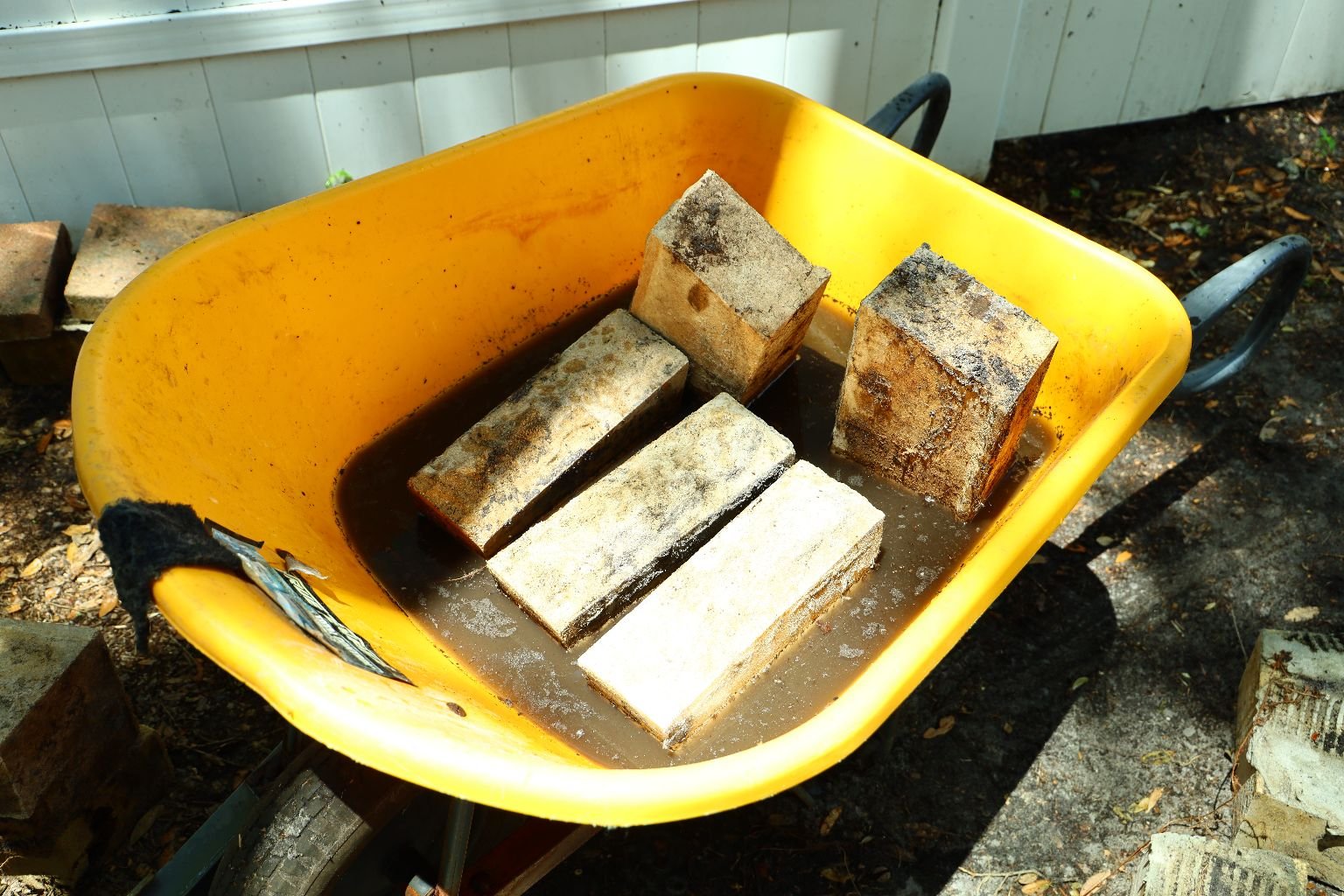
Soaking the Blocks to Loosen the Dirt
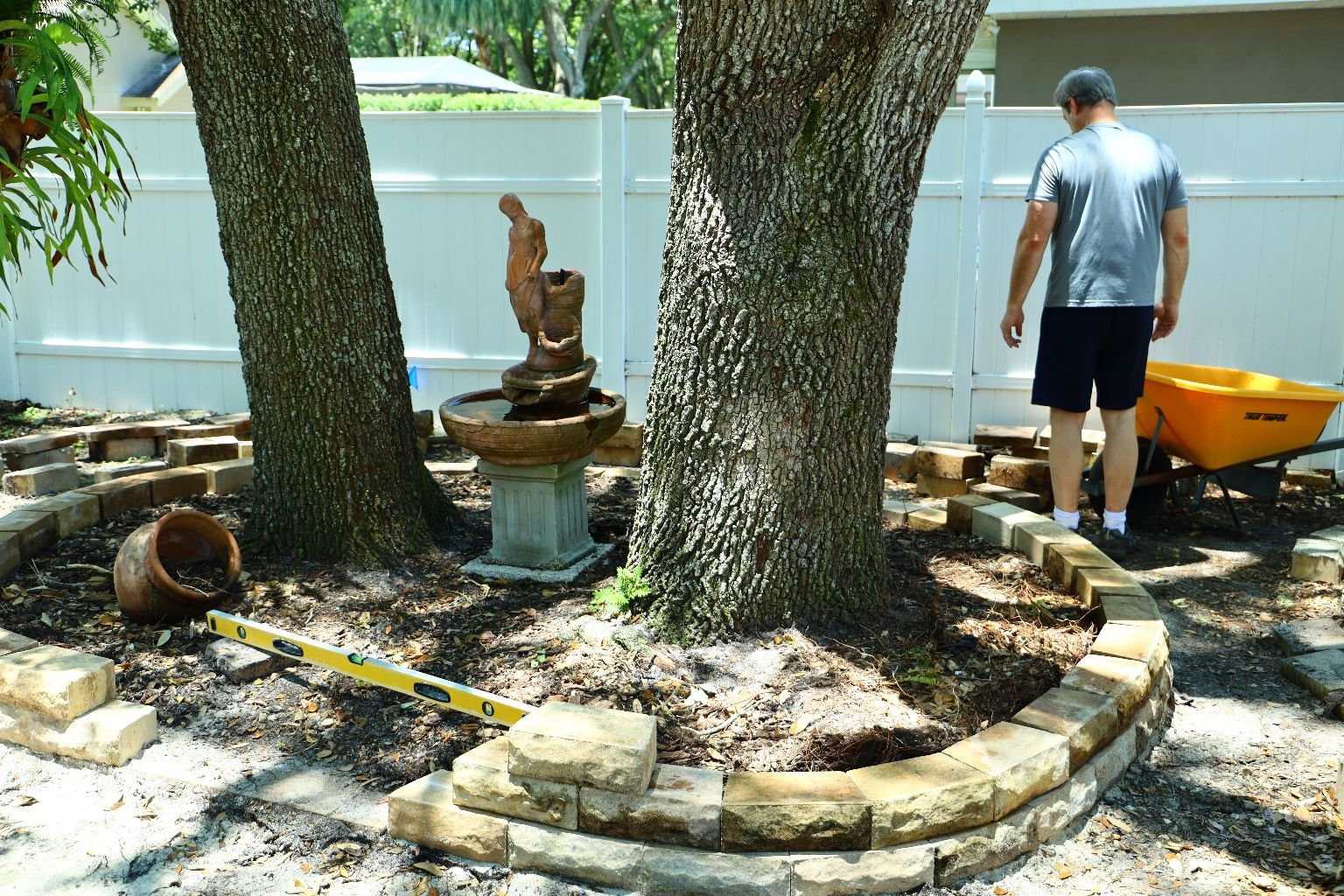
I even started my third row, half way over the block below it.
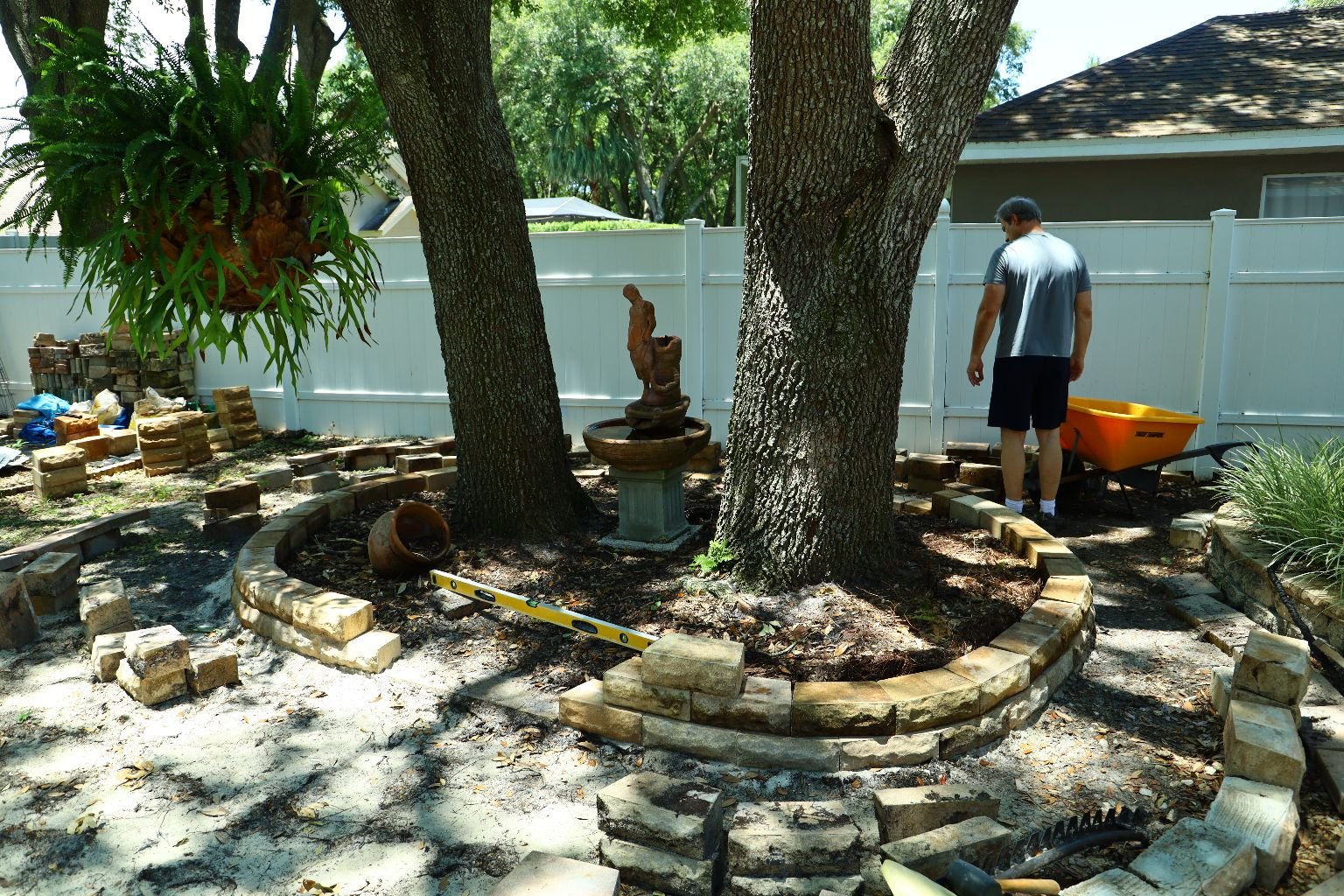
As you go around, the circle will become smaller and smaller. This will tend to make your
blocks not be at the halfway point between the two blocks below them. When this happens and
it will, you simply have to cut one of your blocks on both sides to make it fit the half way pattern
again.
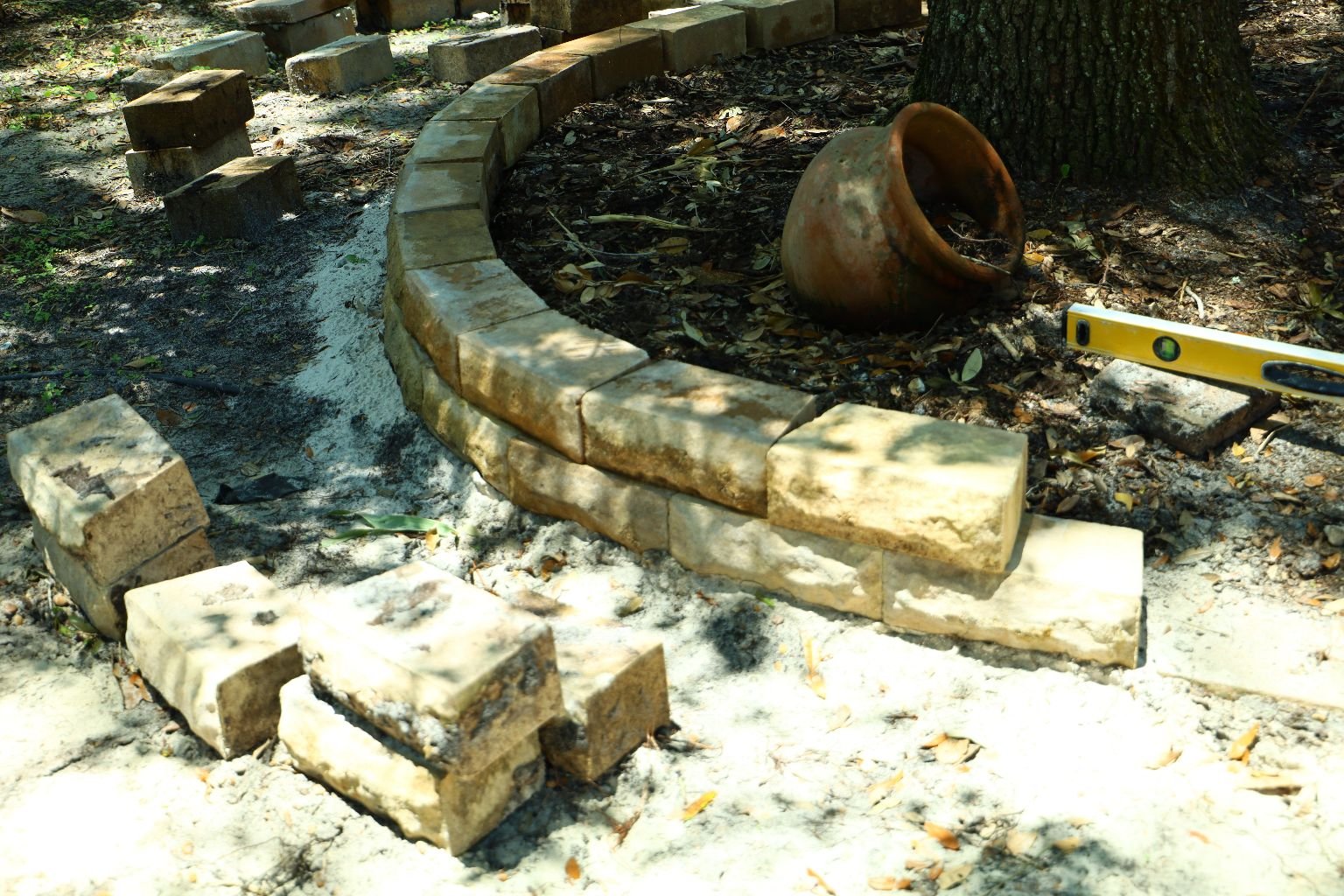
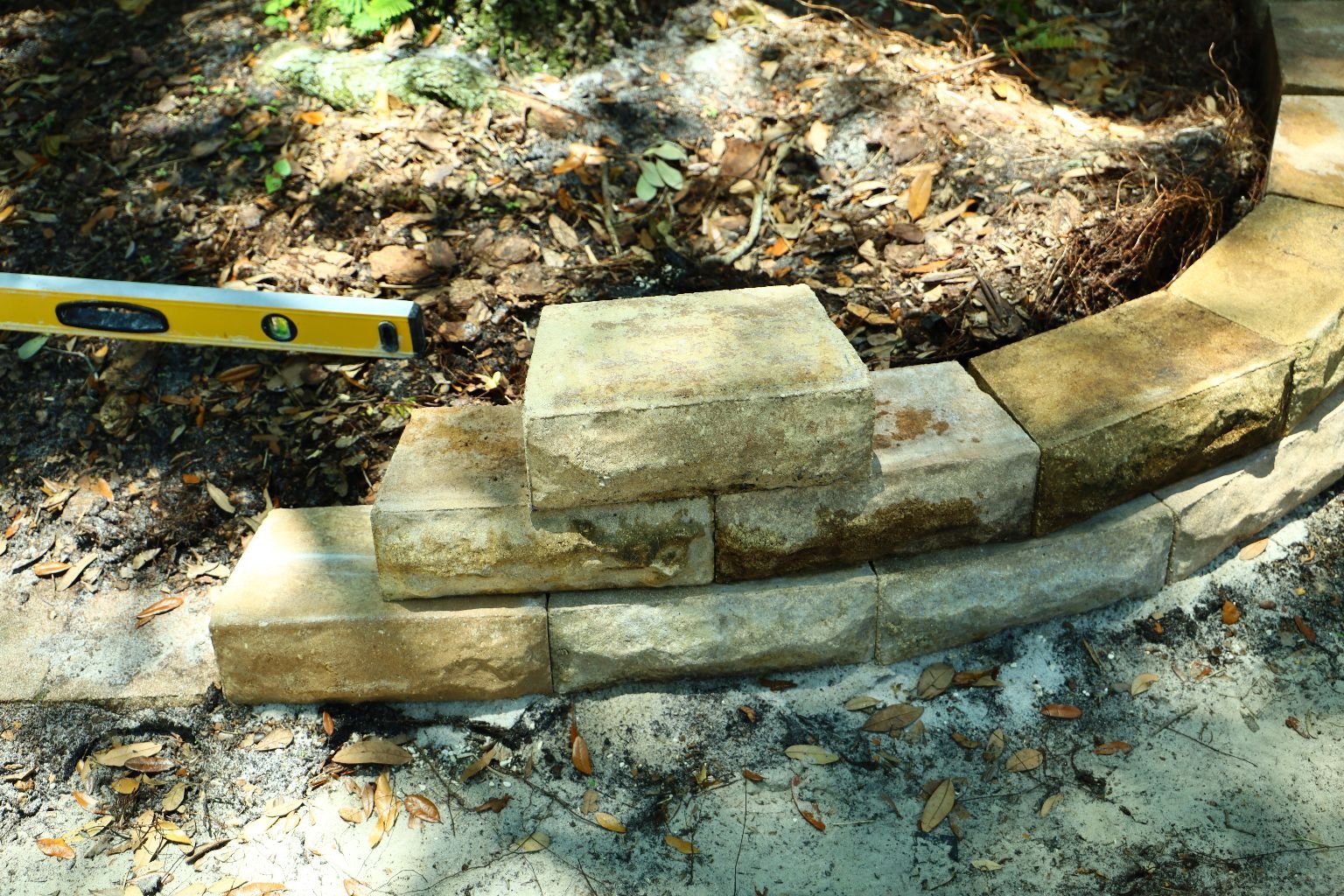
I am giving the edge of the wall a tapered look, this way it opens up so you can see the plants inside.
I just felt this is a better look than have it be straight up and down on either side of the opening.
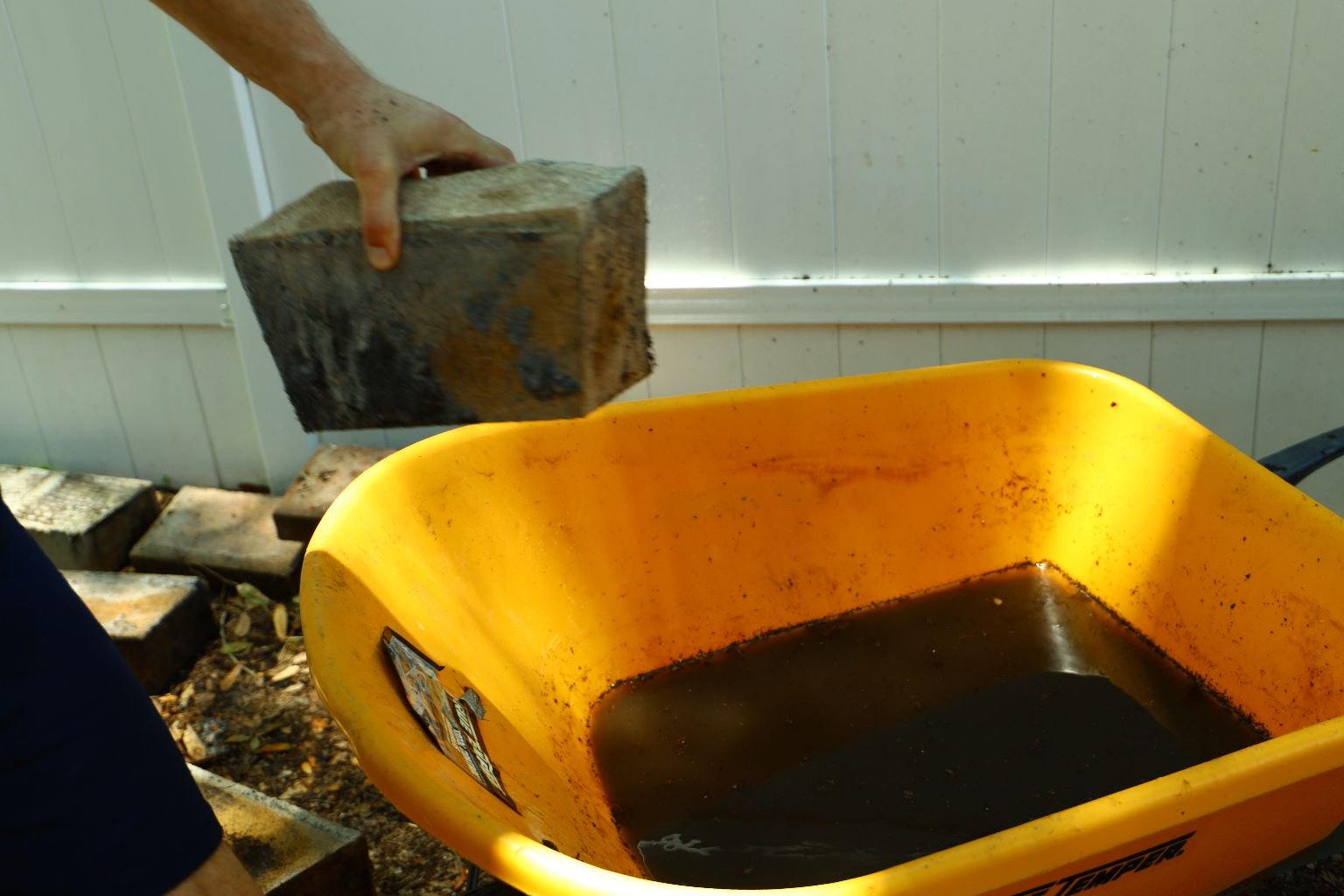
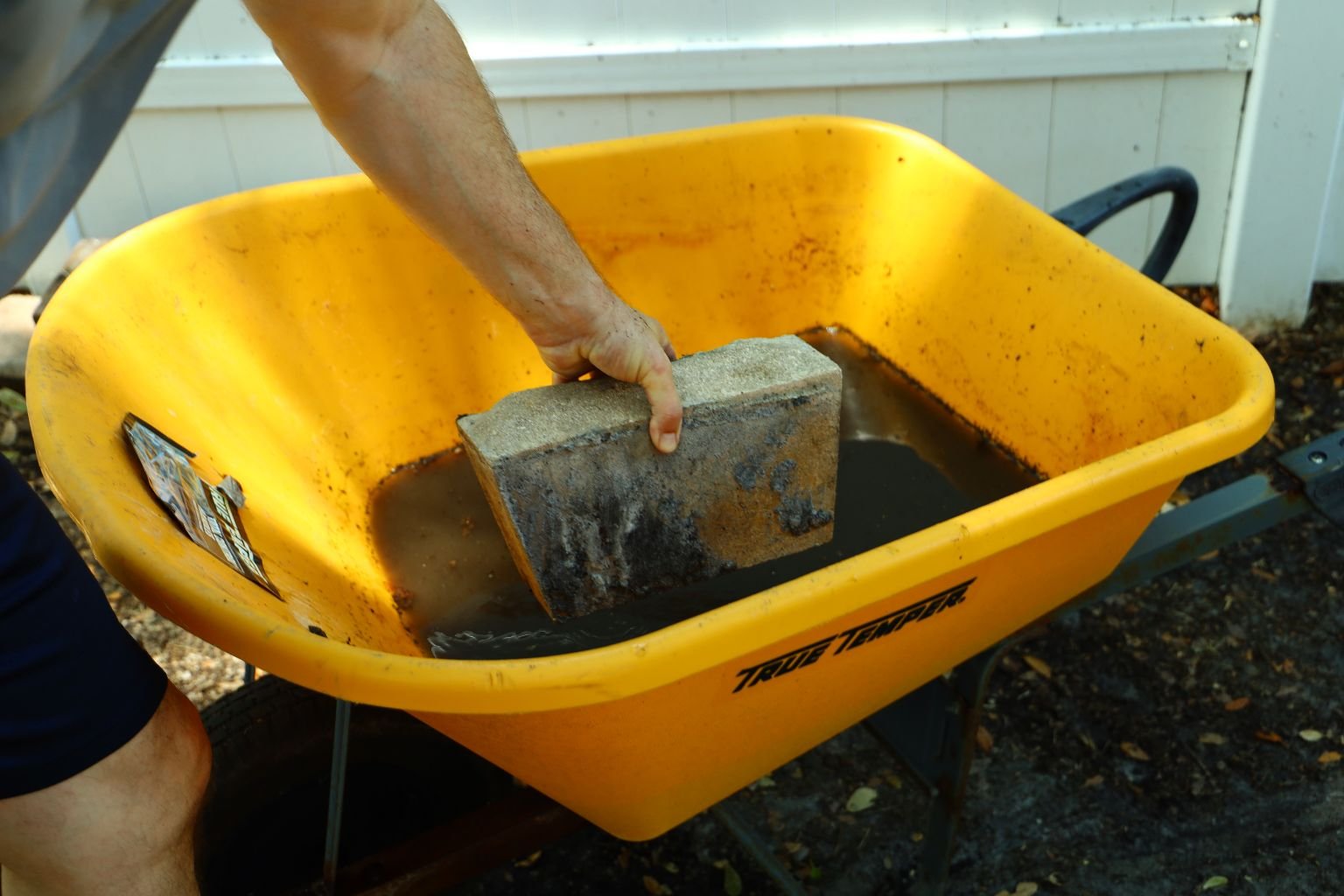
Removing the Cleaned Blocks
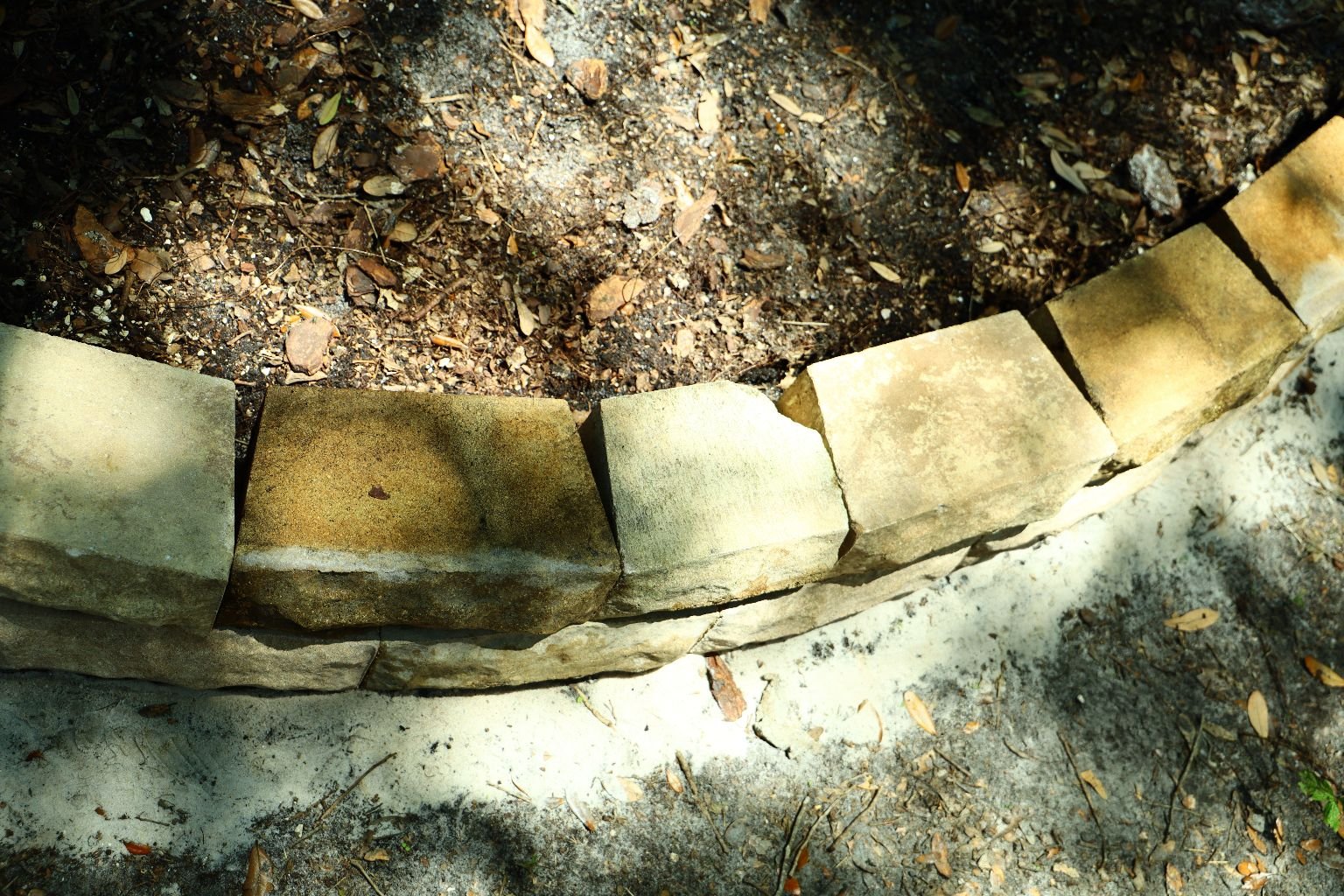
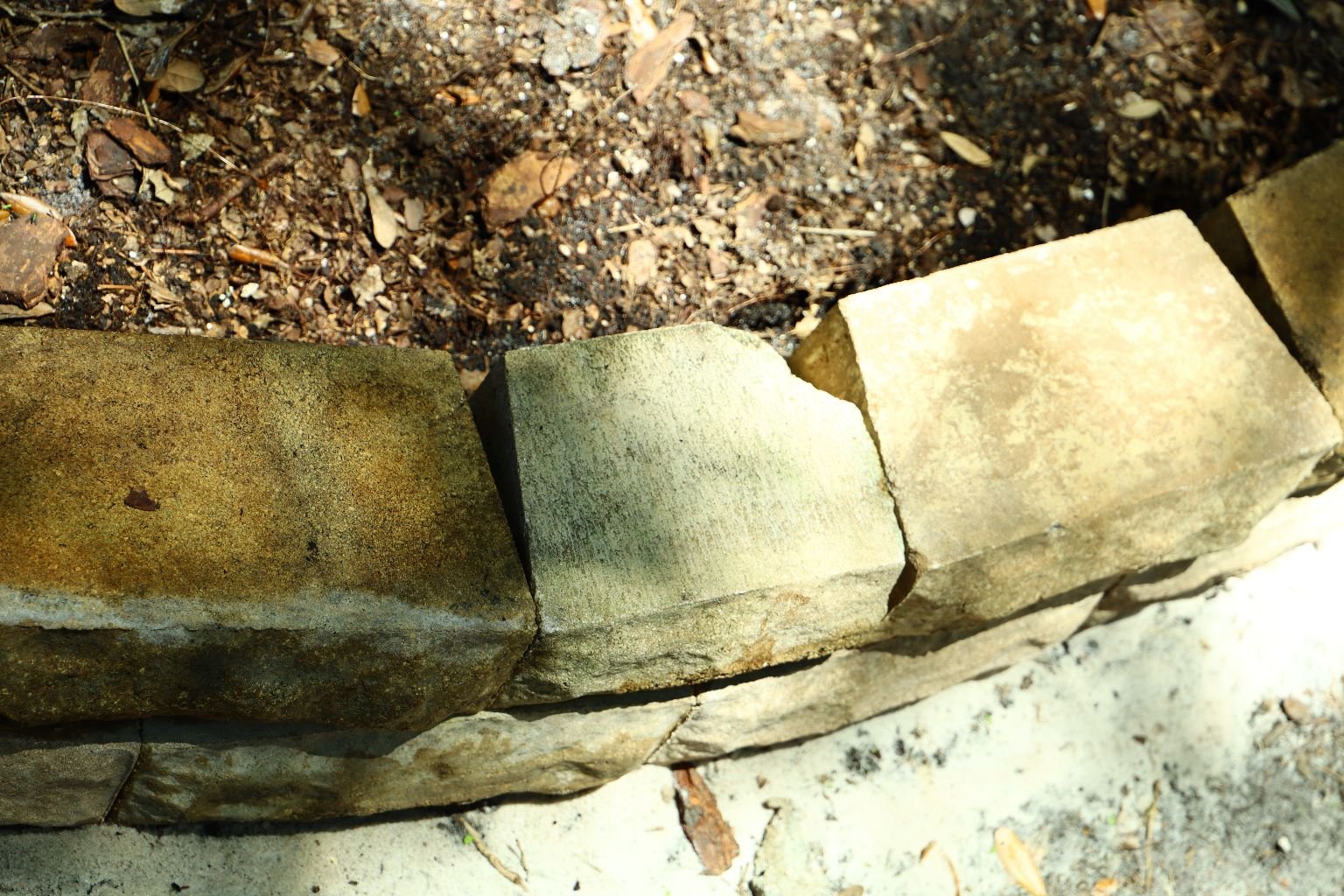
Here is a great example of what I was taking about earlier with cutting a block. You can tell the
block in the center is smaller than the rest. Further down, I will show you how to accomplish
this.
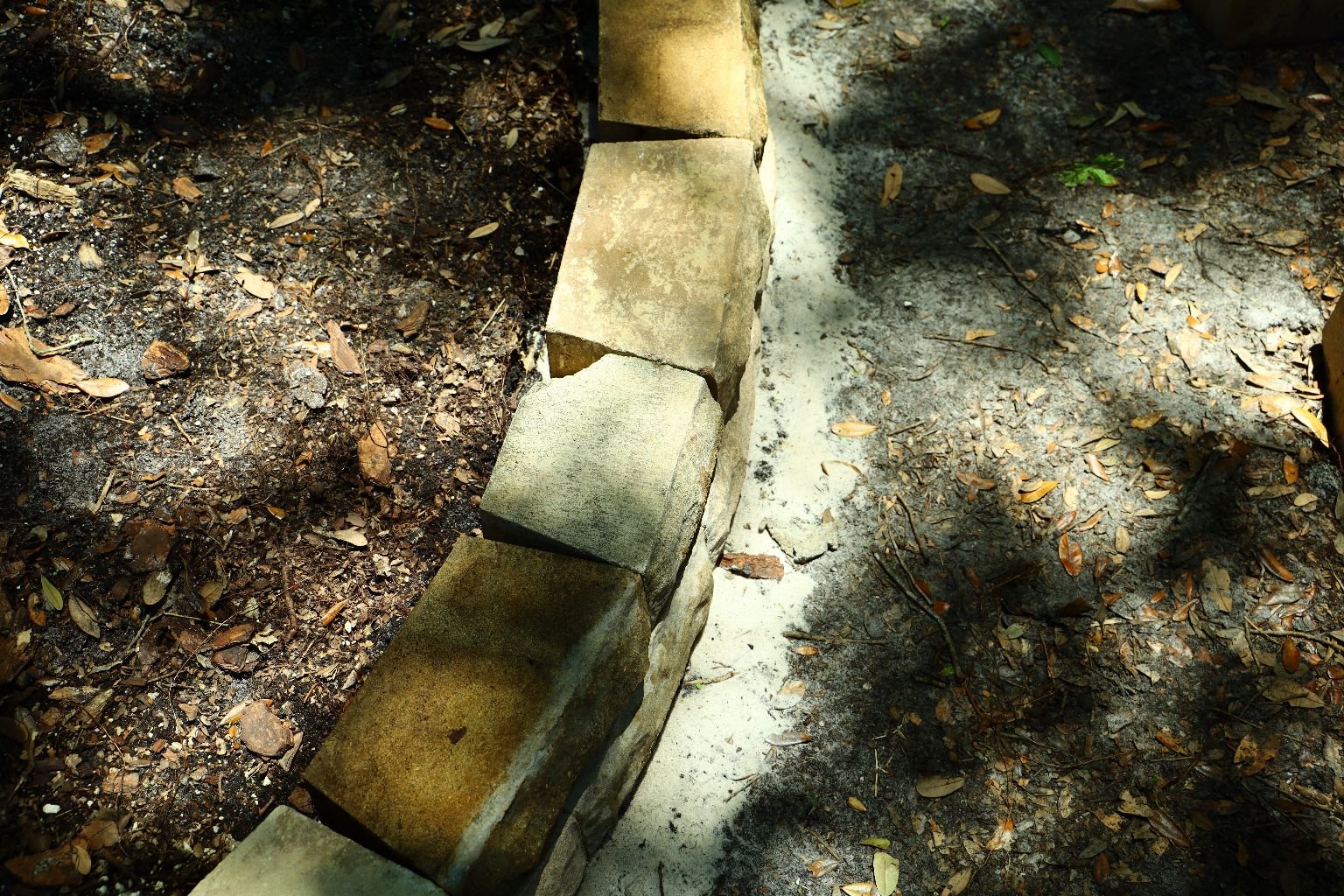
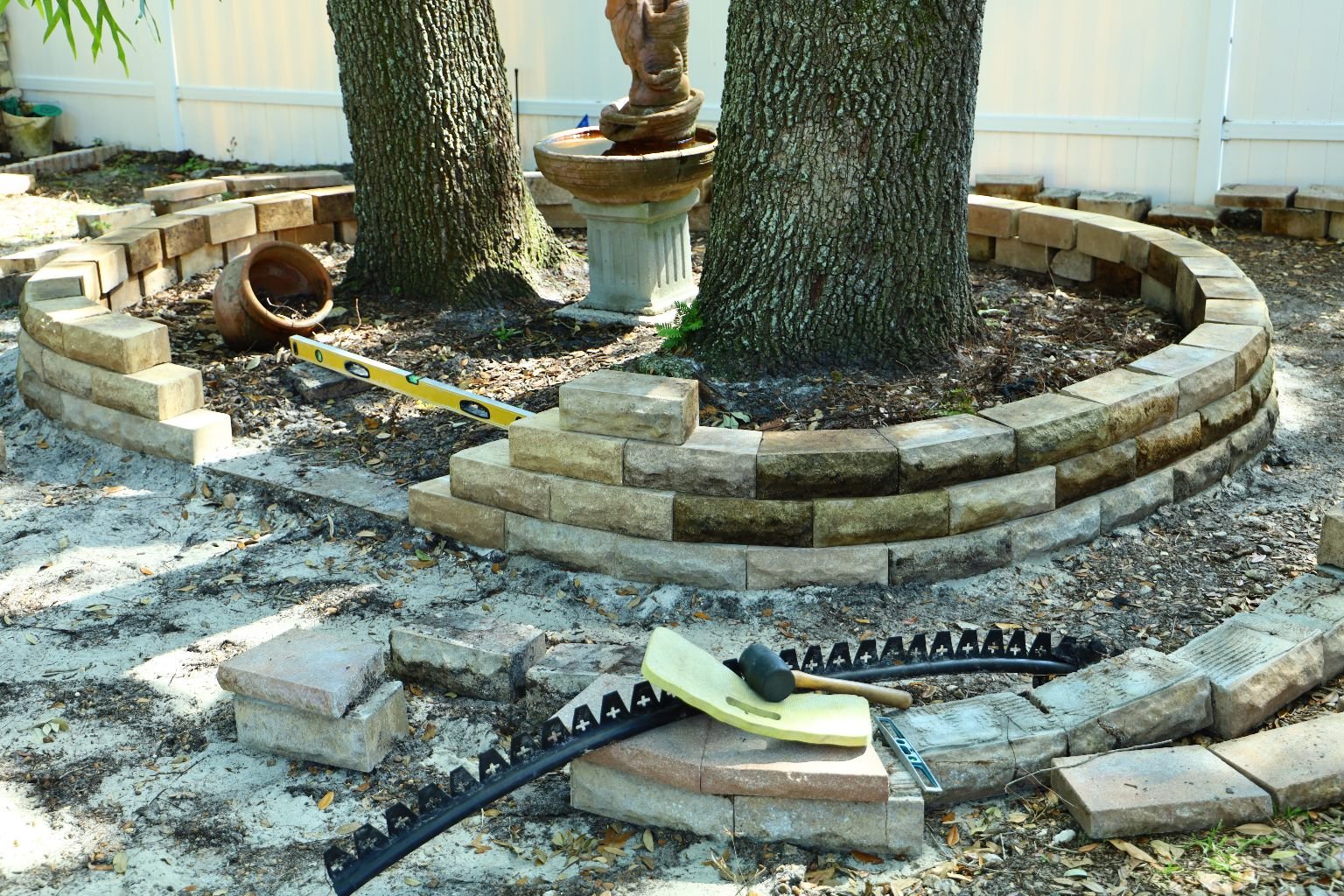
This picture shows me starting the fourth row of blocks.
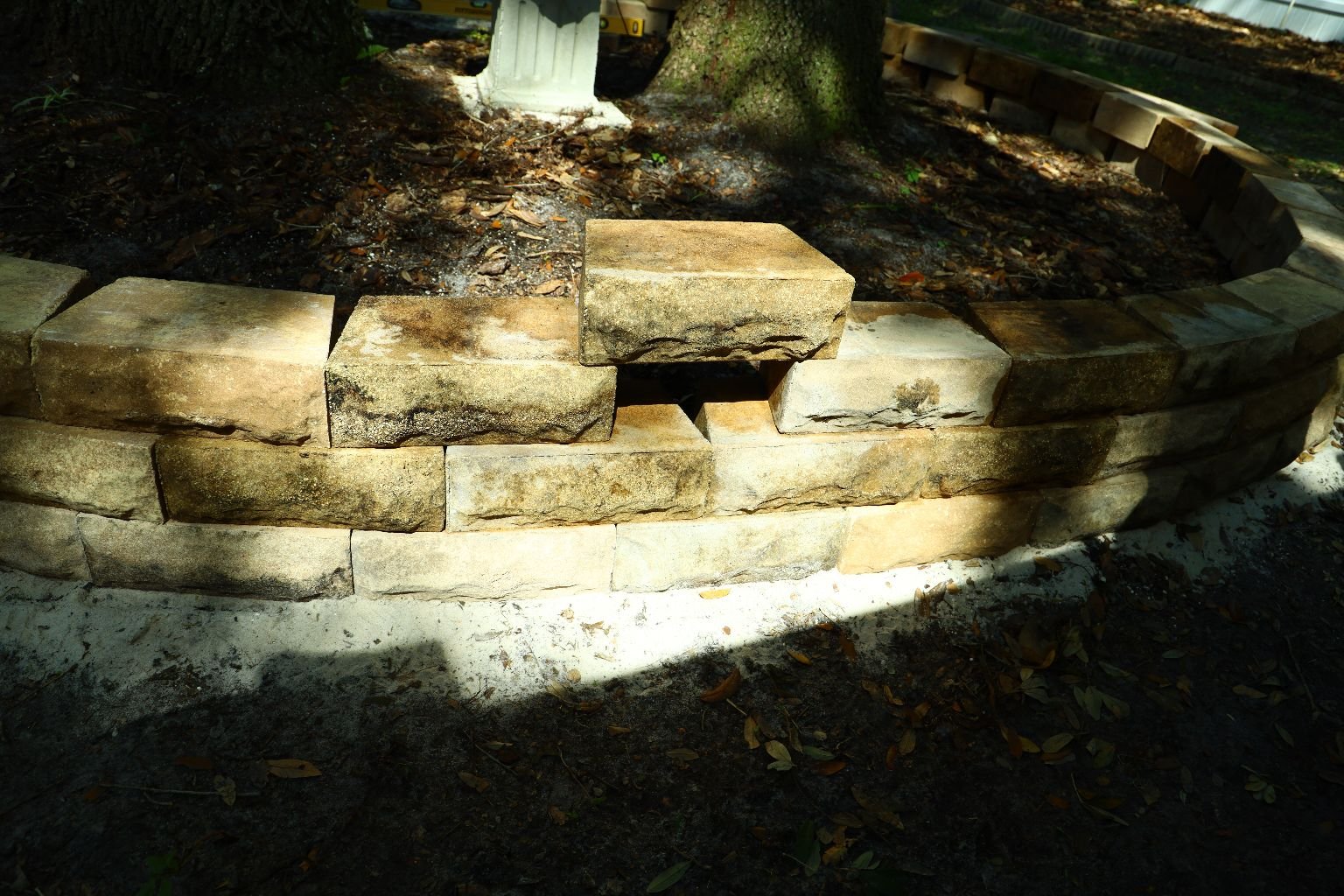
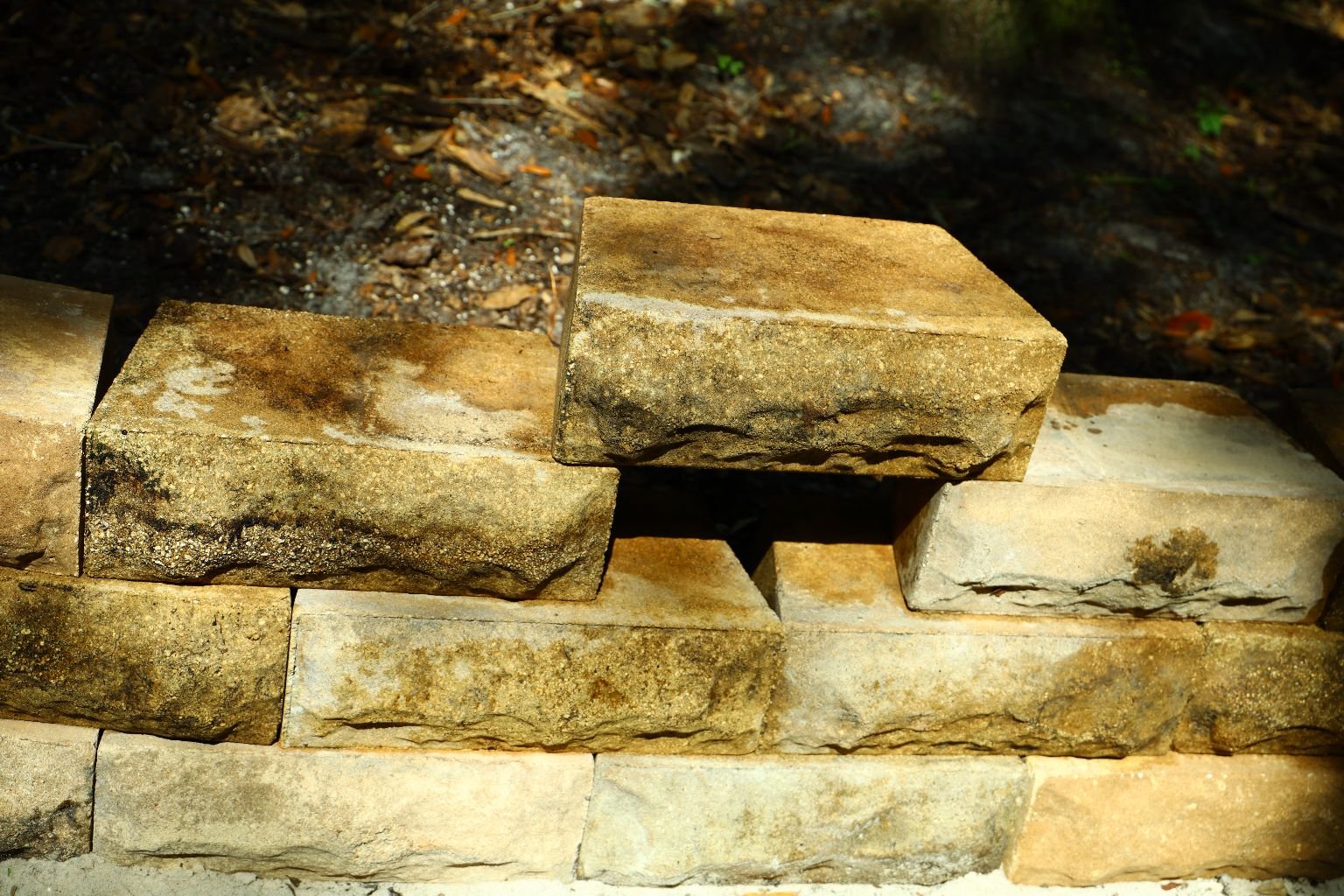
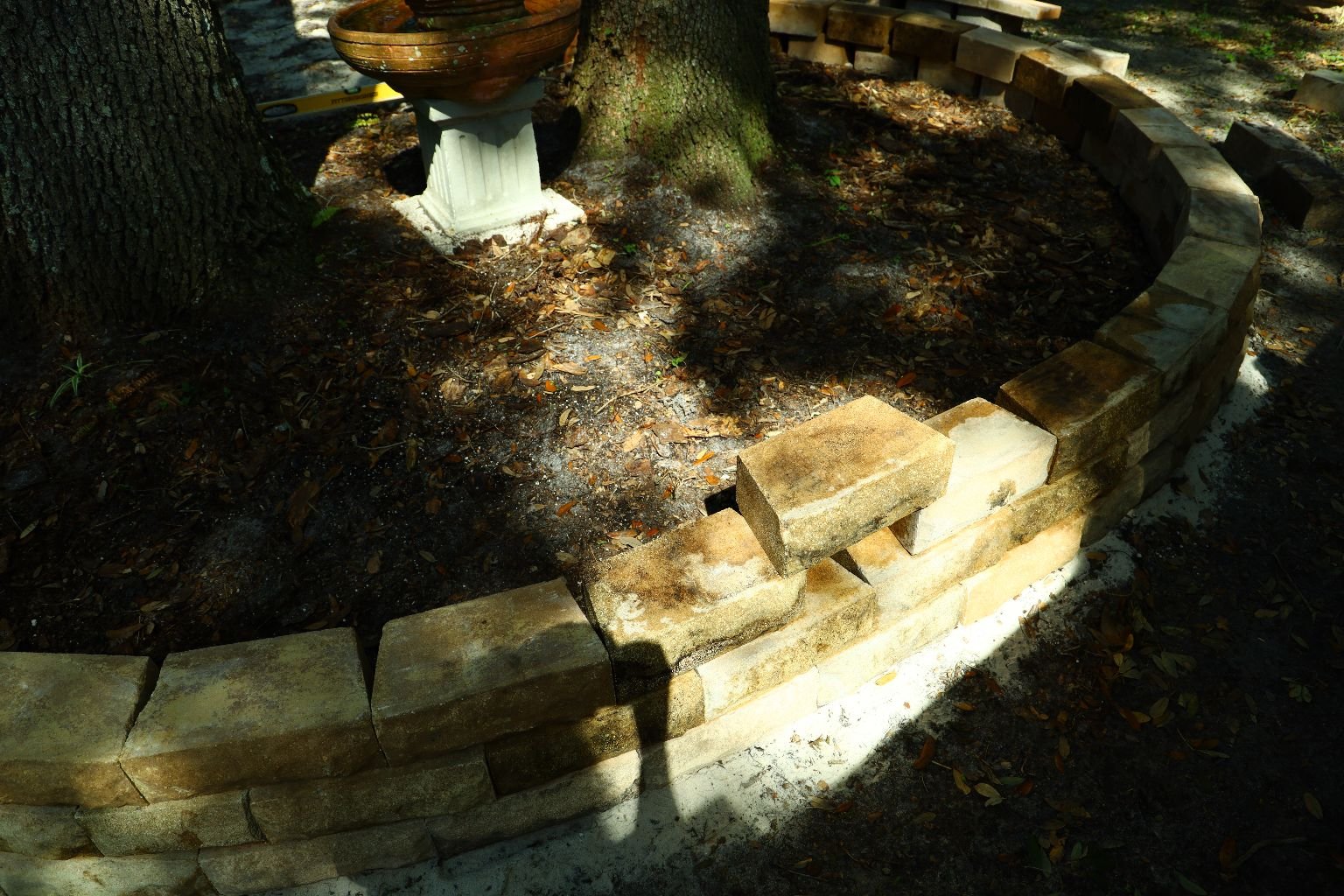
This block needs to fit between these other two blocks.
This is because the circle is getting smaller as the wall gets higher as less and less blocks are needed to fill the row.
Here I am measuring the length of the block and I will mark the block with a pencil underneath it
as to where I need to cut it in order so it will fit in the space between the other two blocks.
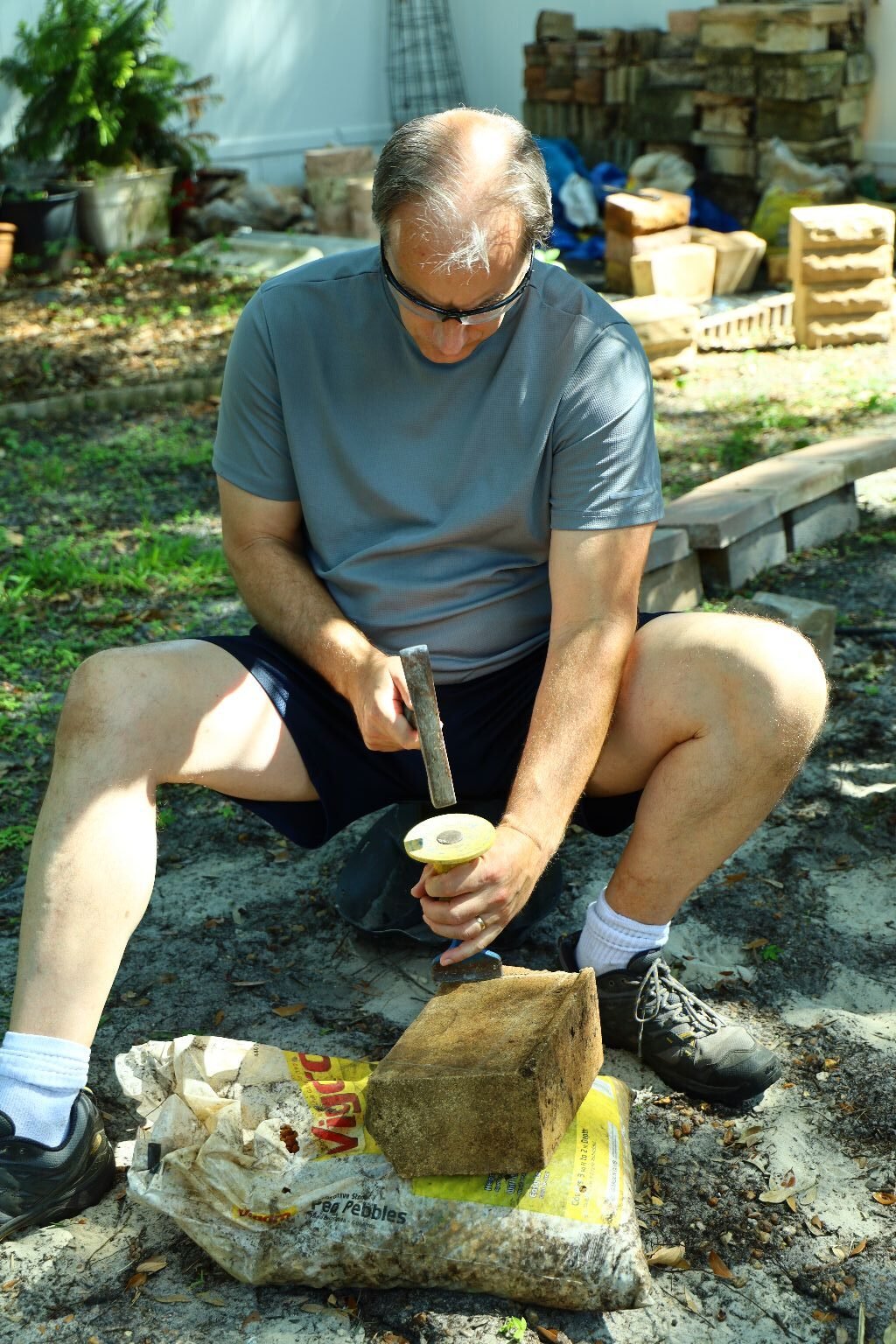
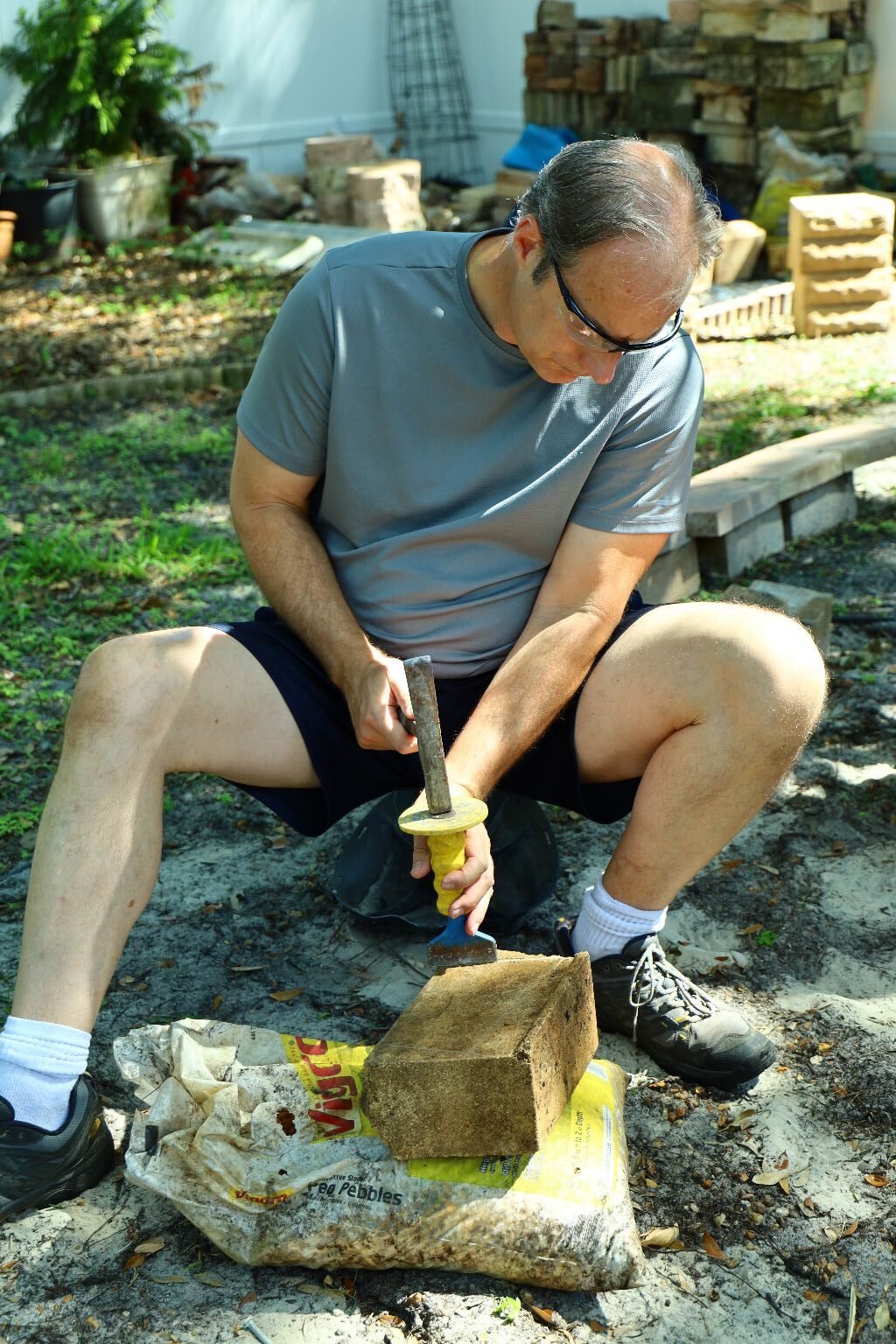
Take your hammer and chisel and slightly hammer the chisel on the line you made creating a
slight indentation on the stone. Do this all the way around the stone on both ends. Remember,
you are right now just creating a slight groove in the stone creating a nice line.
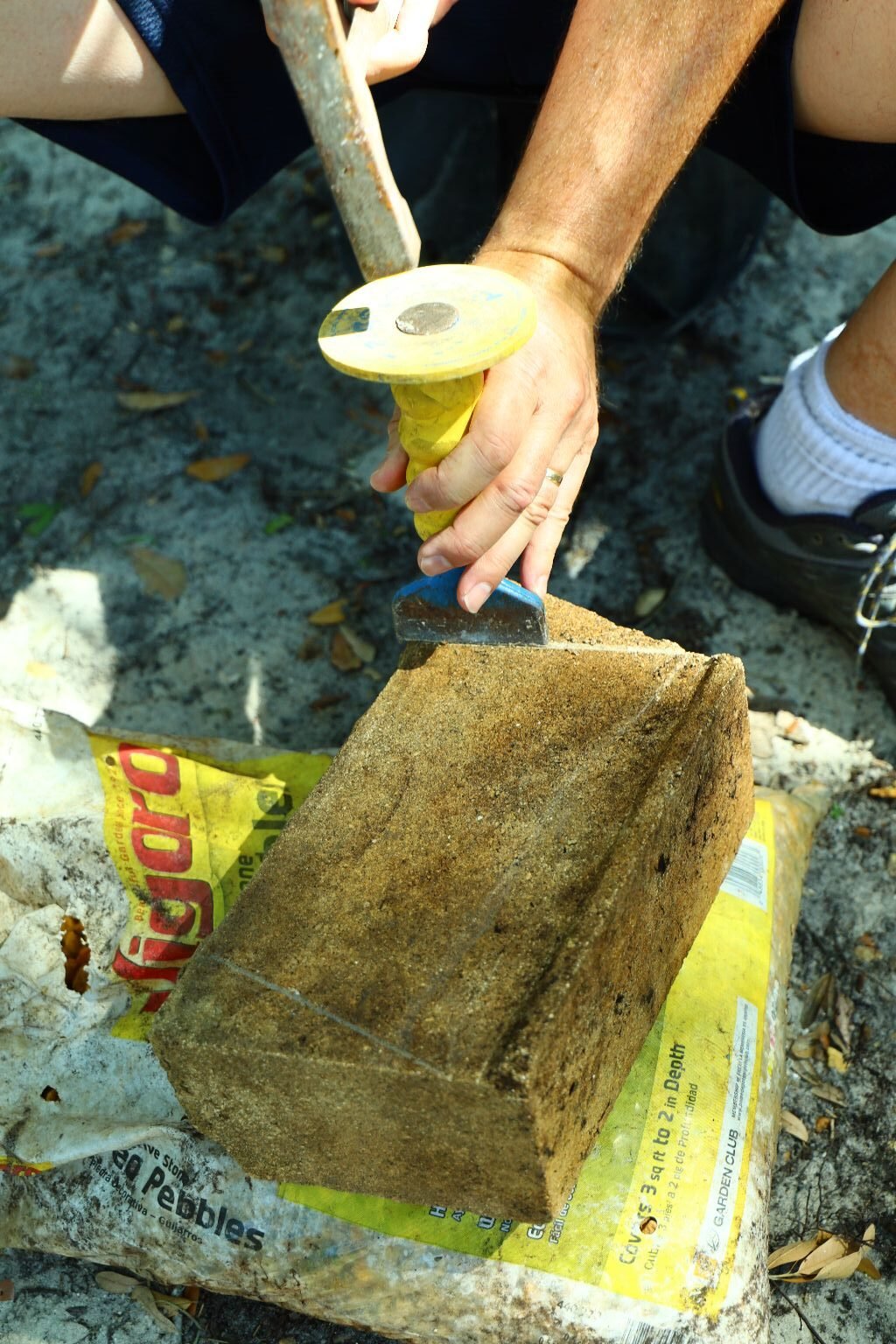
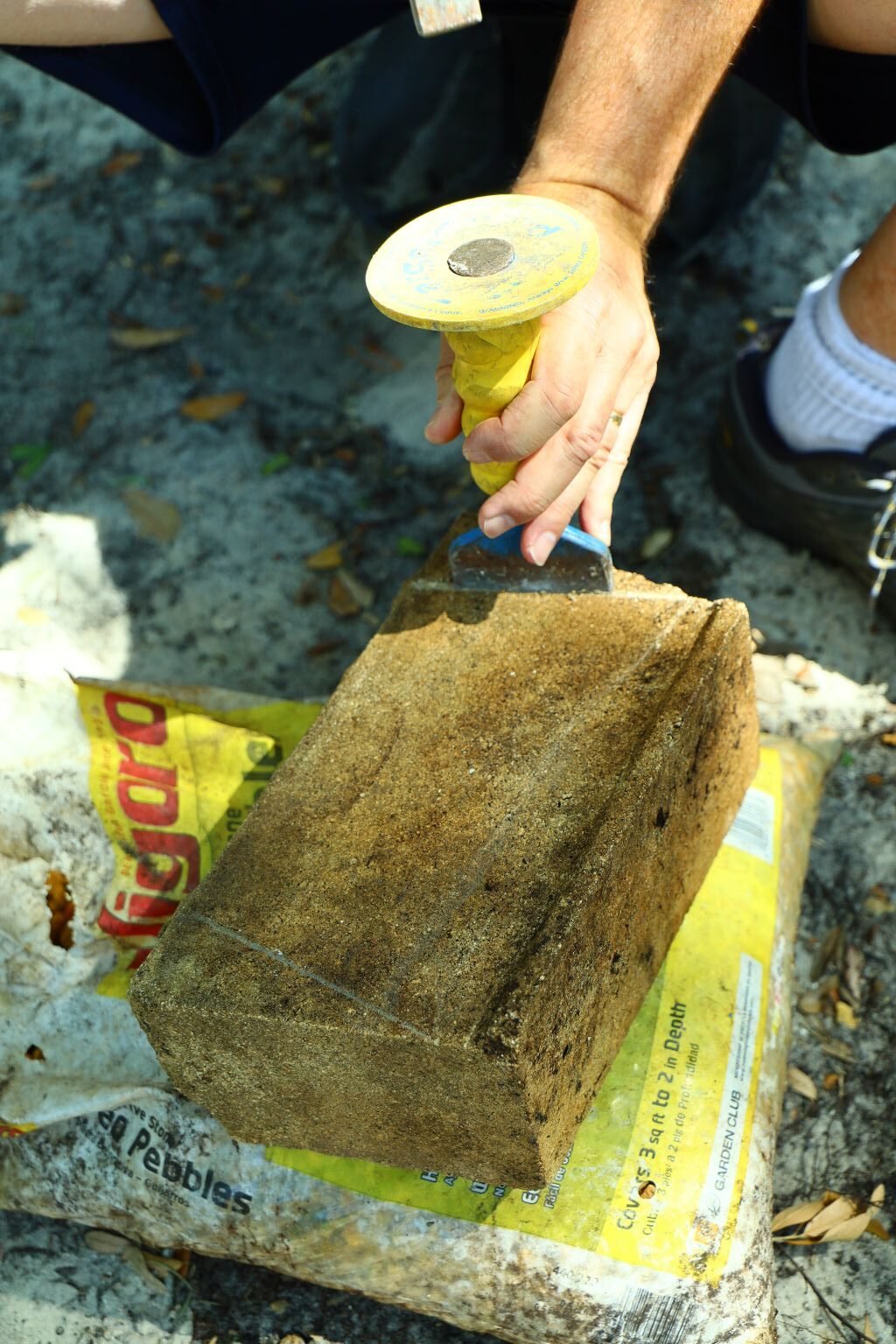
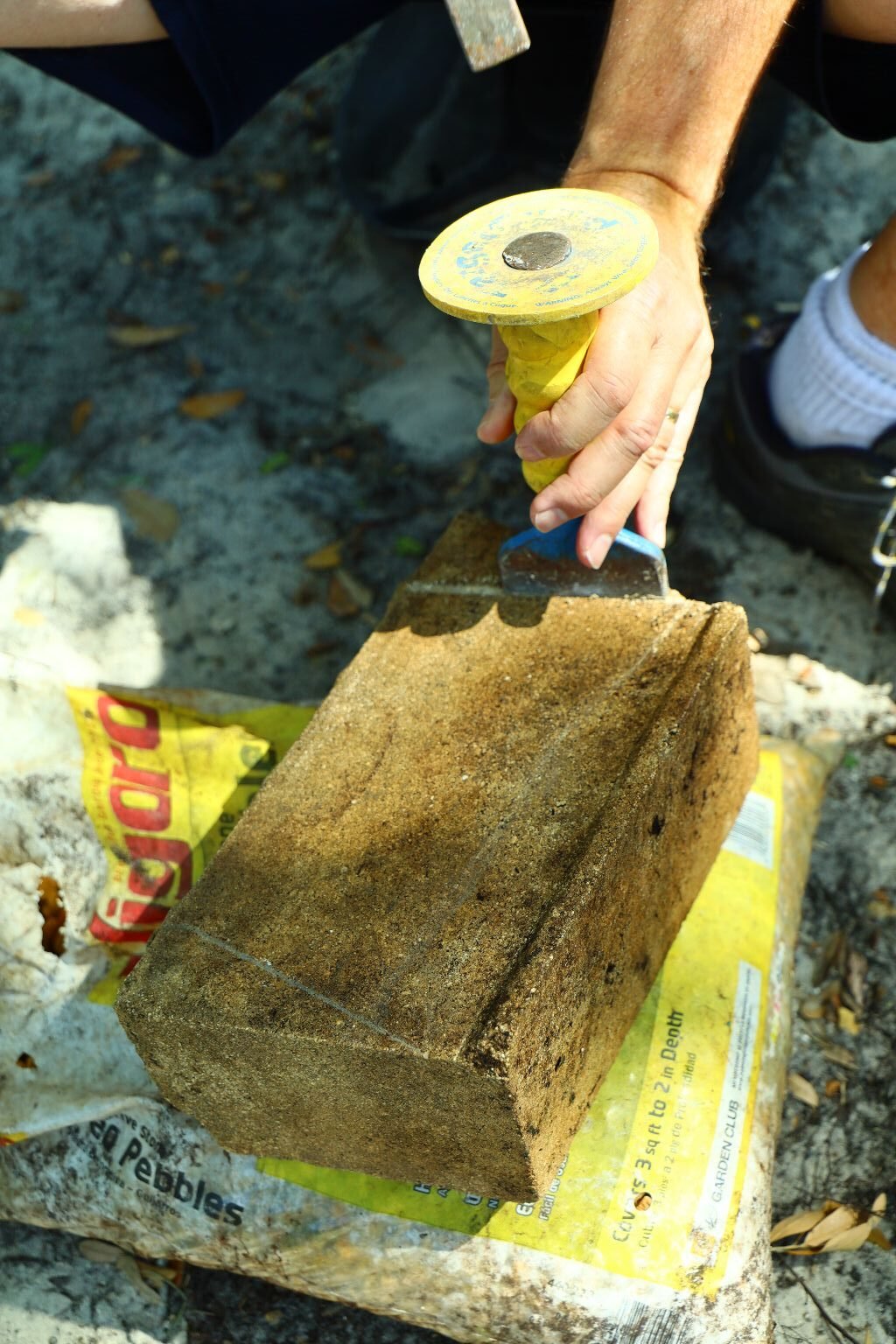
After you have done that, you can now hammer a litter harder on the chisel which is creating
little fishers or weak areas around the stone. Continue to do this all the way around.
With this last step, ensure the chisel’s flat edge is toward the area of the stone you want to keep
and the angled side is towards the area you want to remove. Give the chisel a few firm hits and
the stone should peel away.
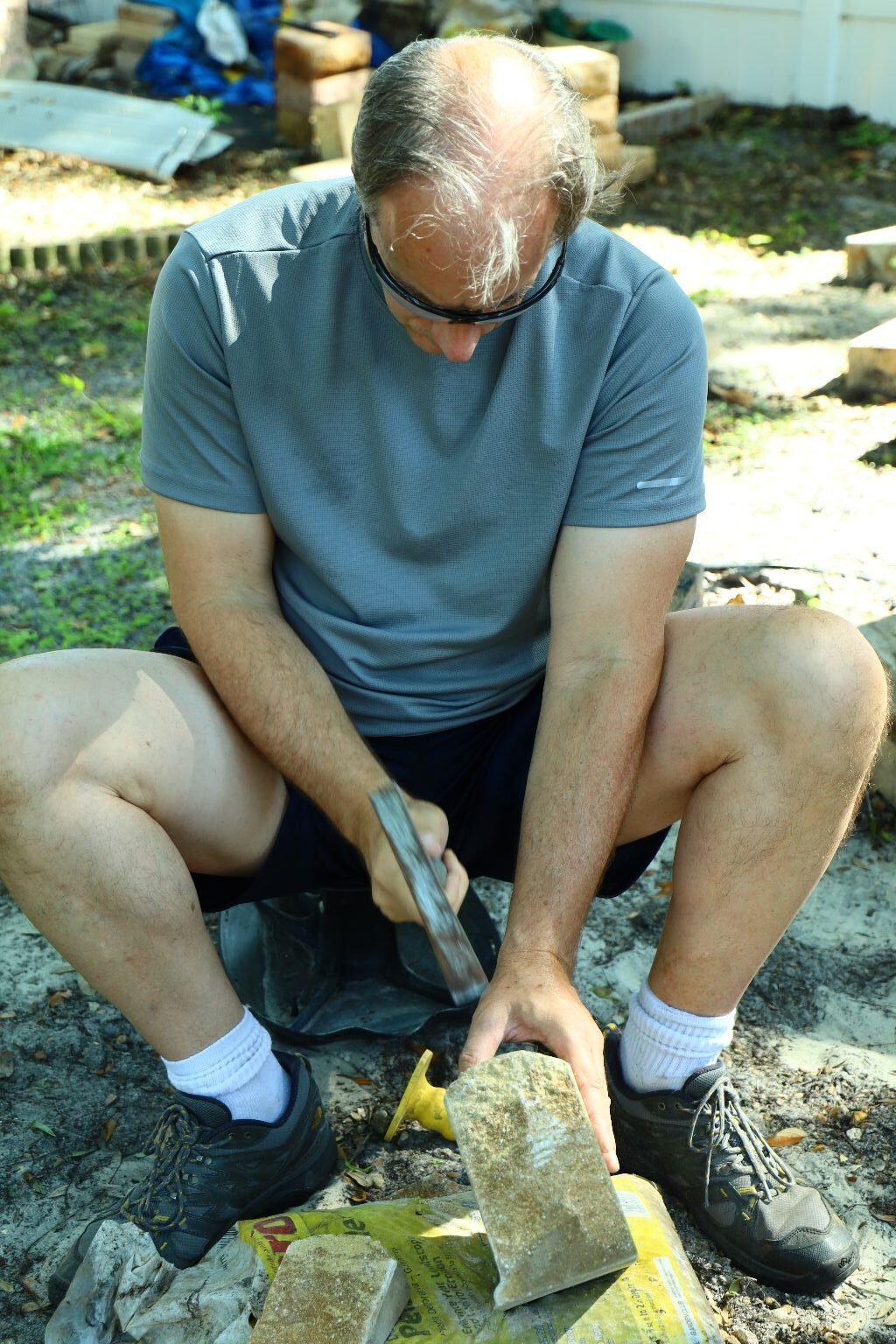
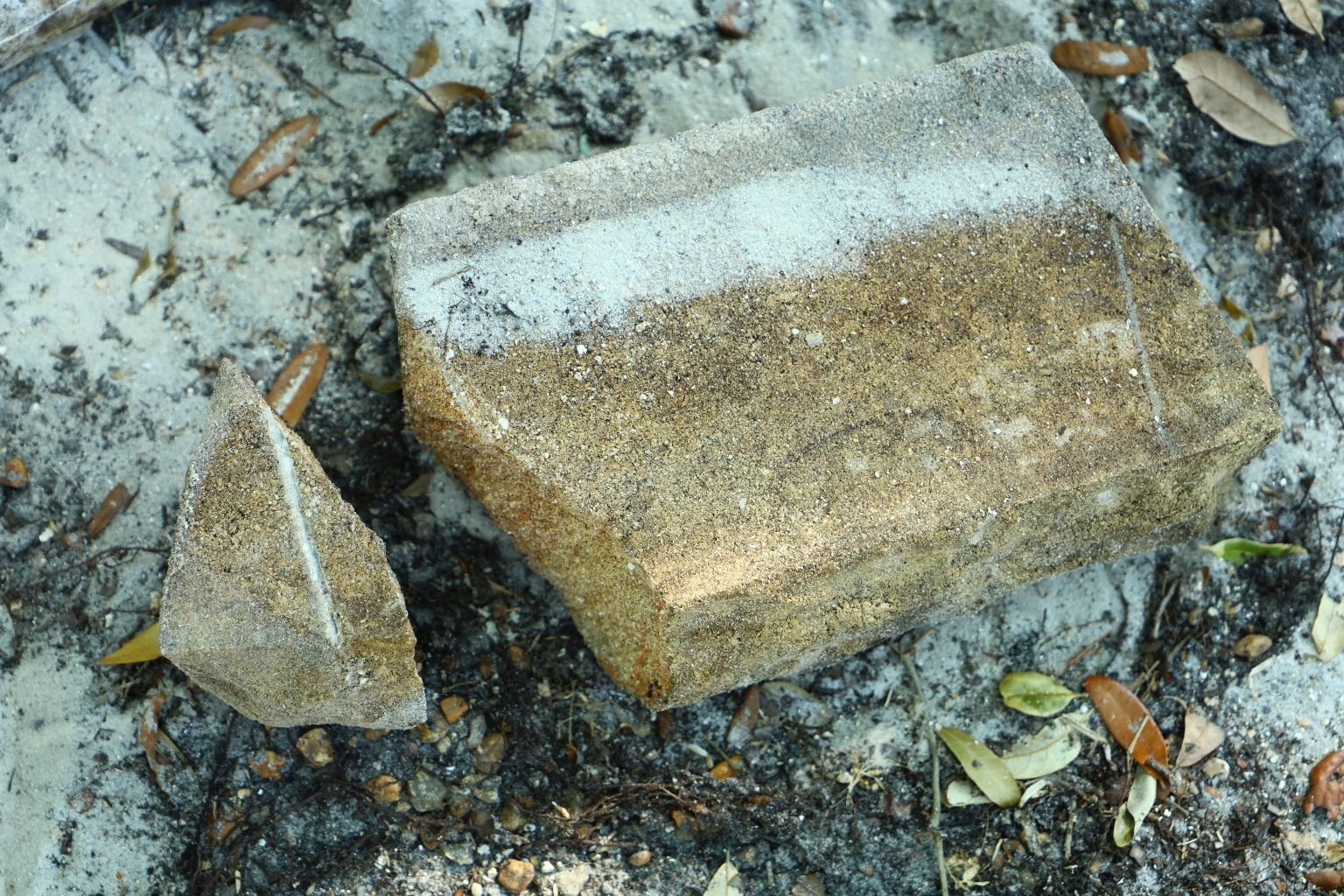
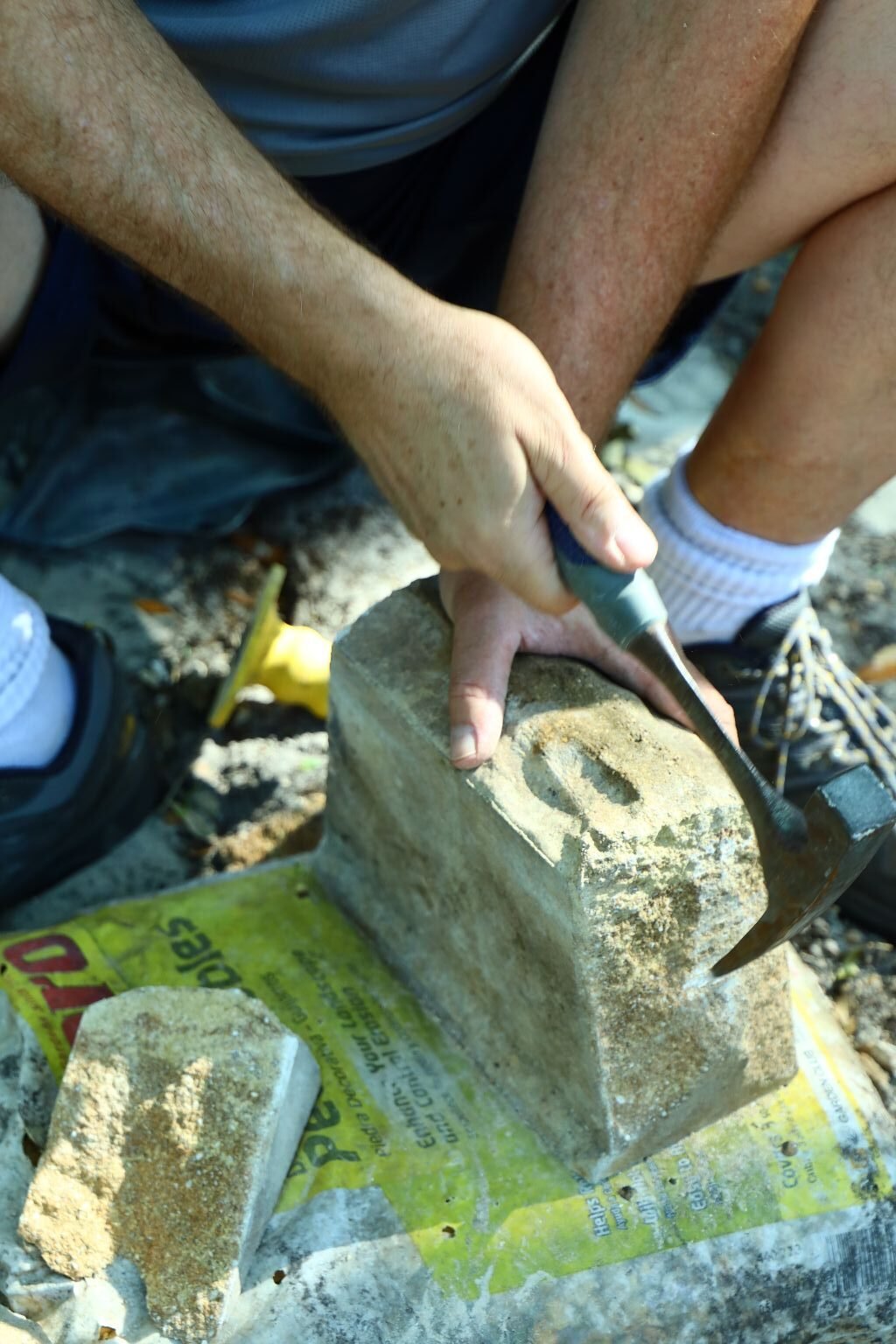
This is a good picture of the stone breaking off right where I marked it.
Now I am using my other chisel to carve away the little extra surface that needs to be somewhat
flattened. Just tape the sone with the chisel and you will start to remove the excess. This could
take some time for it to be removed properly.
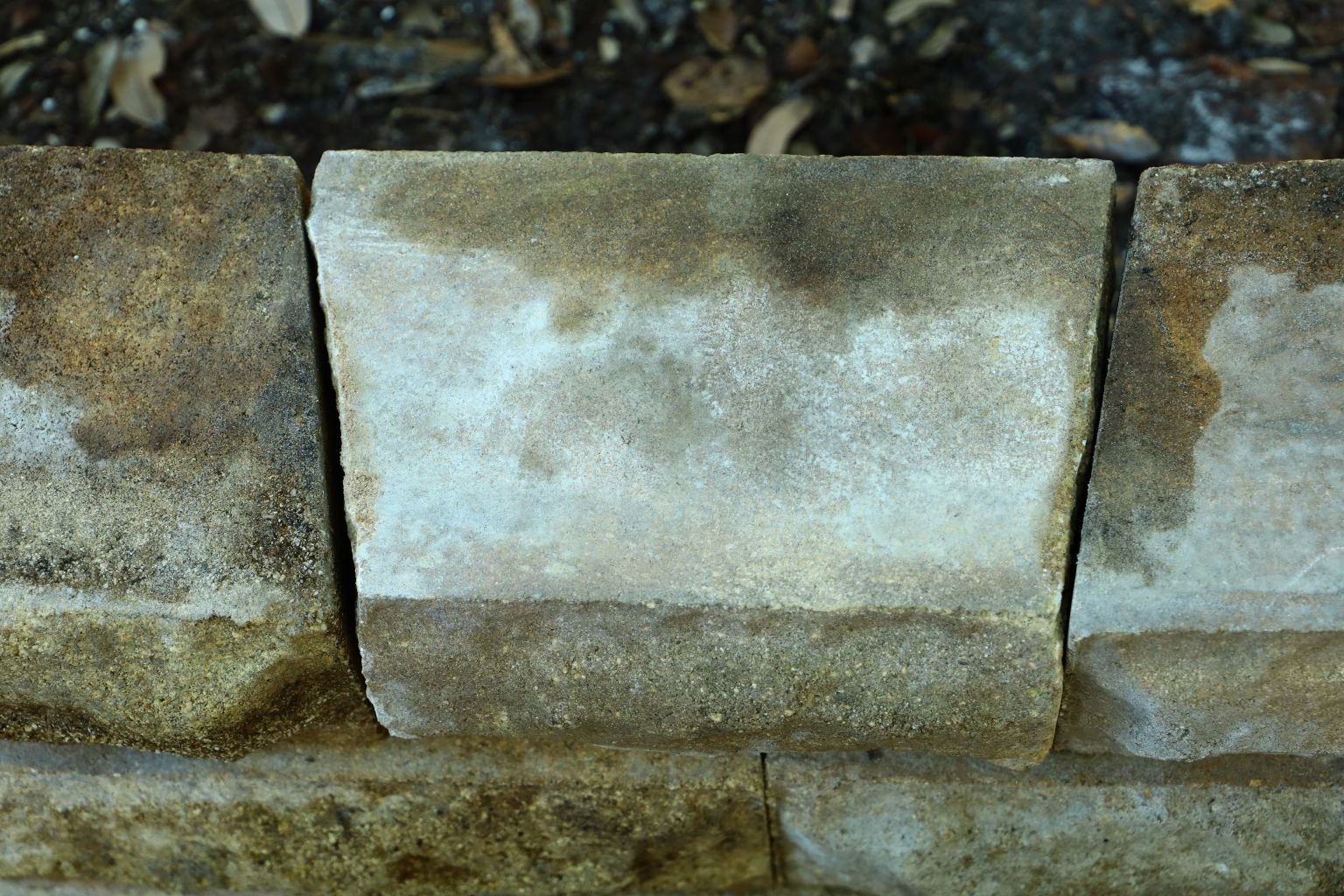
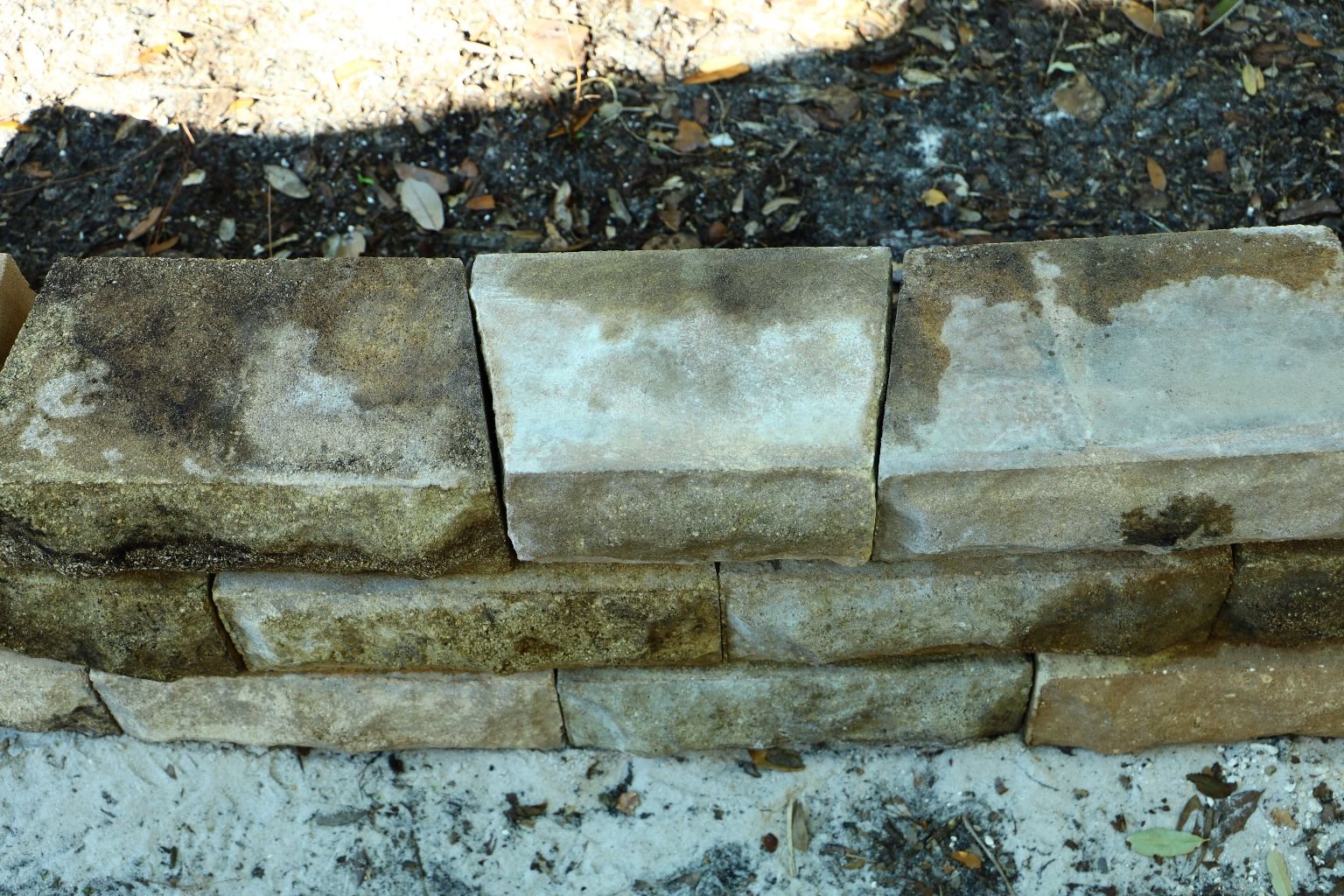
After about 20 minutes, I completed the stonework and it fits perfectly.
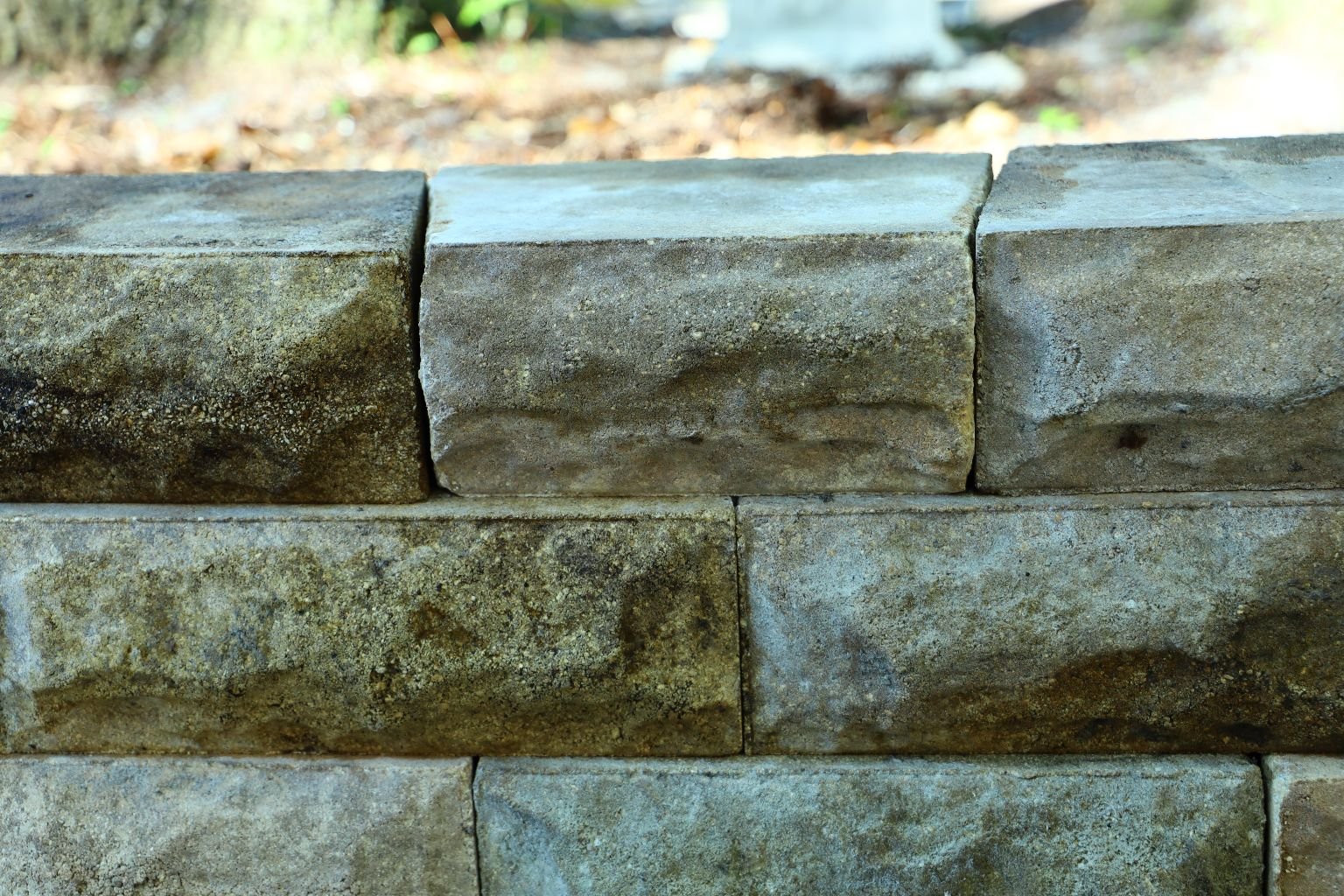
From this angle, you can barely tell it was ever cut.
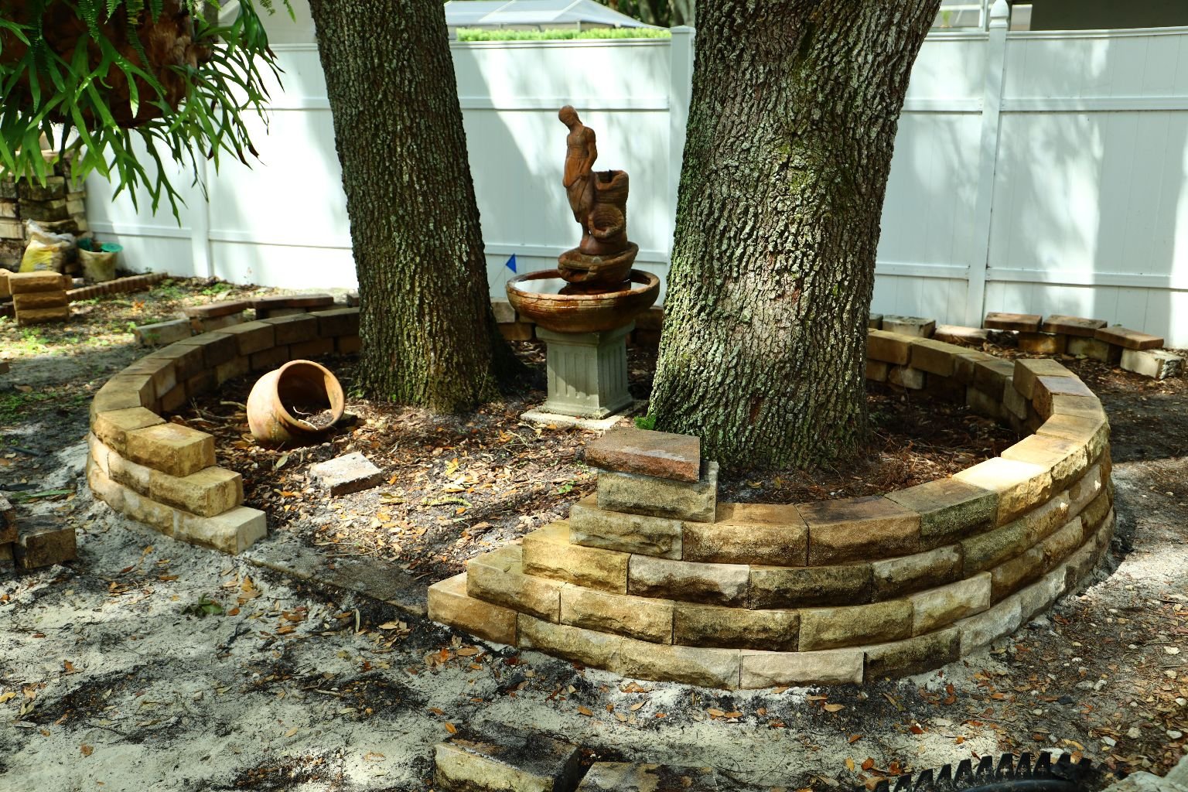
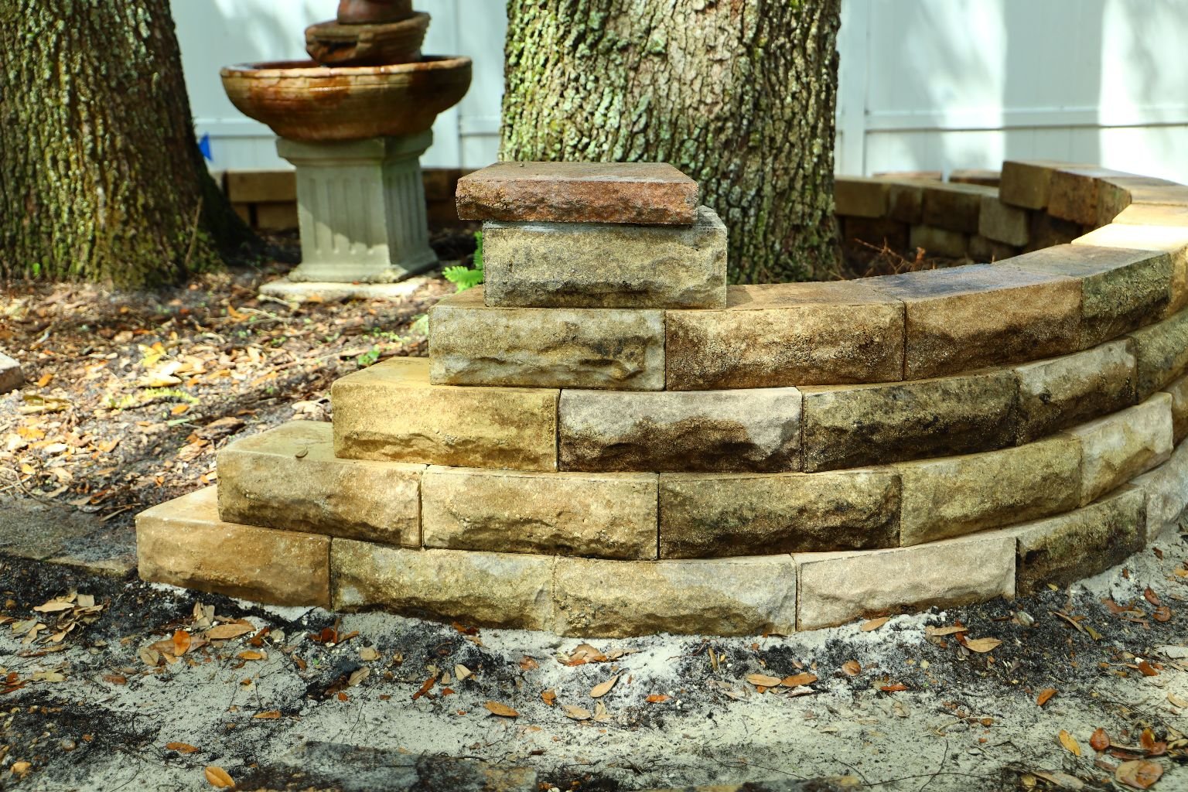
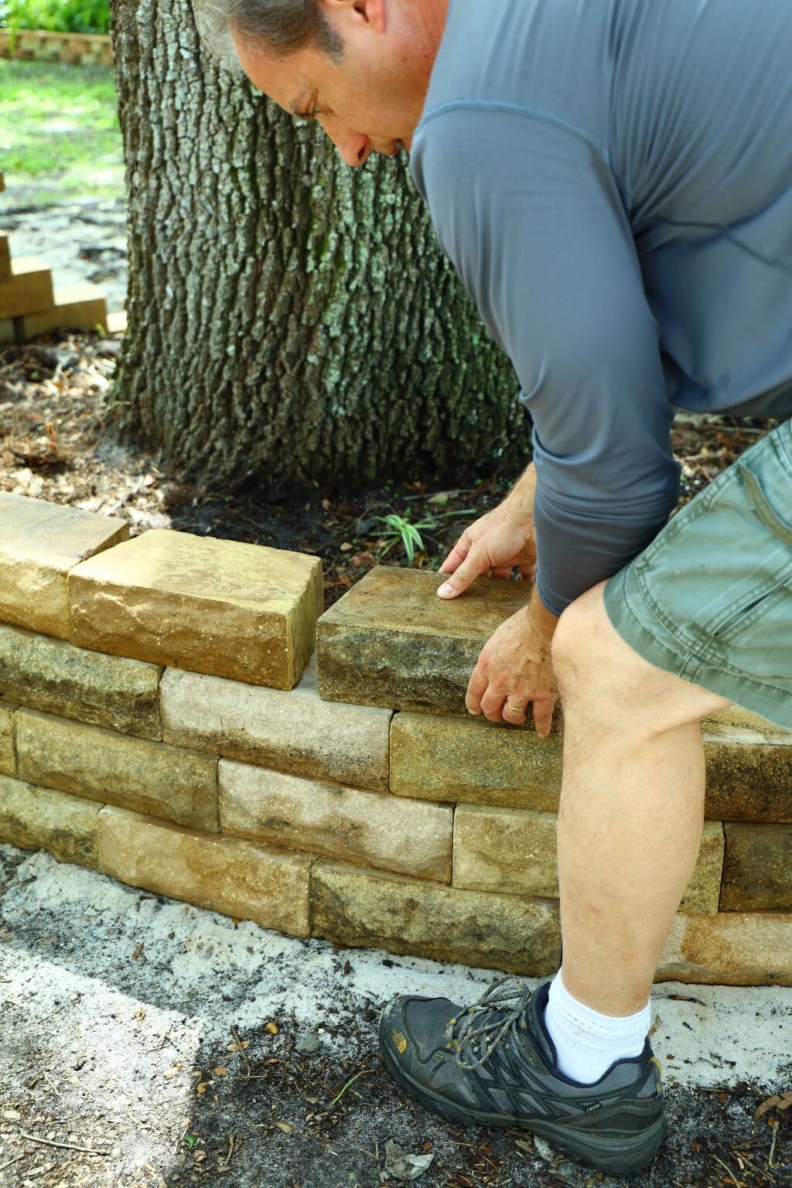
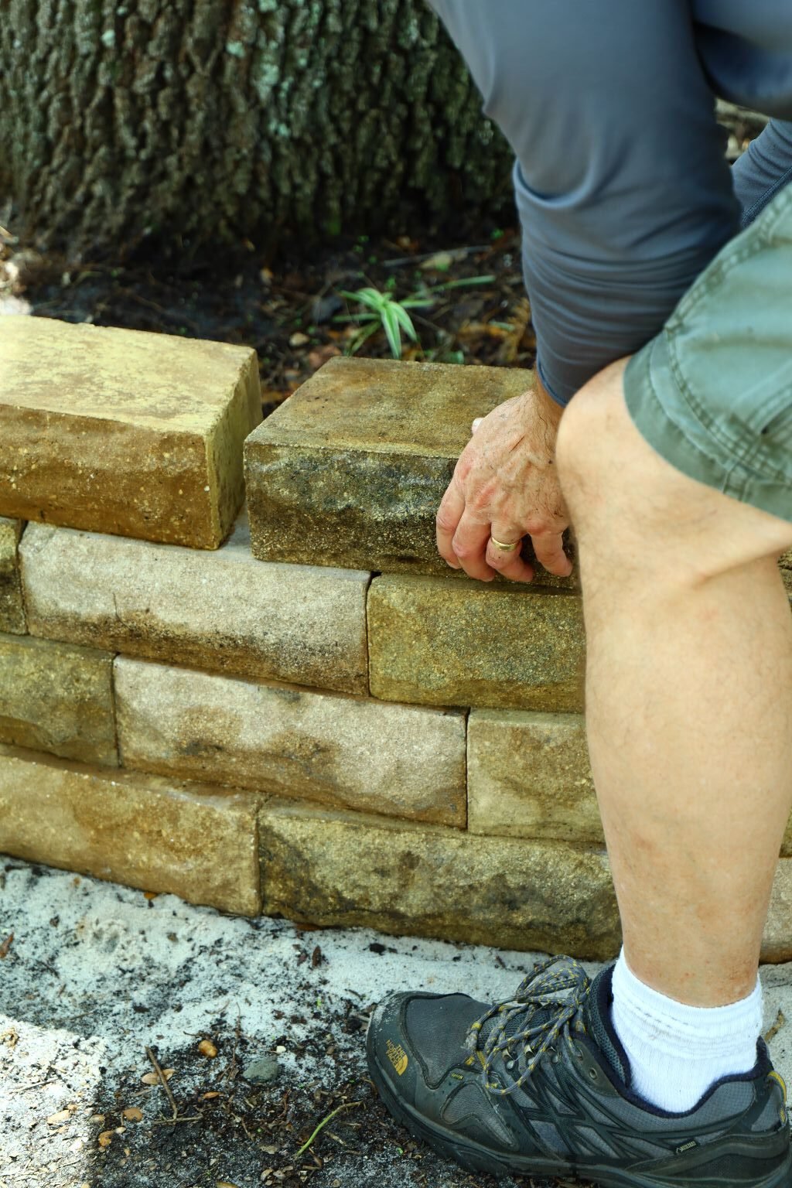
Continue to place the stones on top of each other, cutting one as needed to make it fit to keep the
brick pattern.
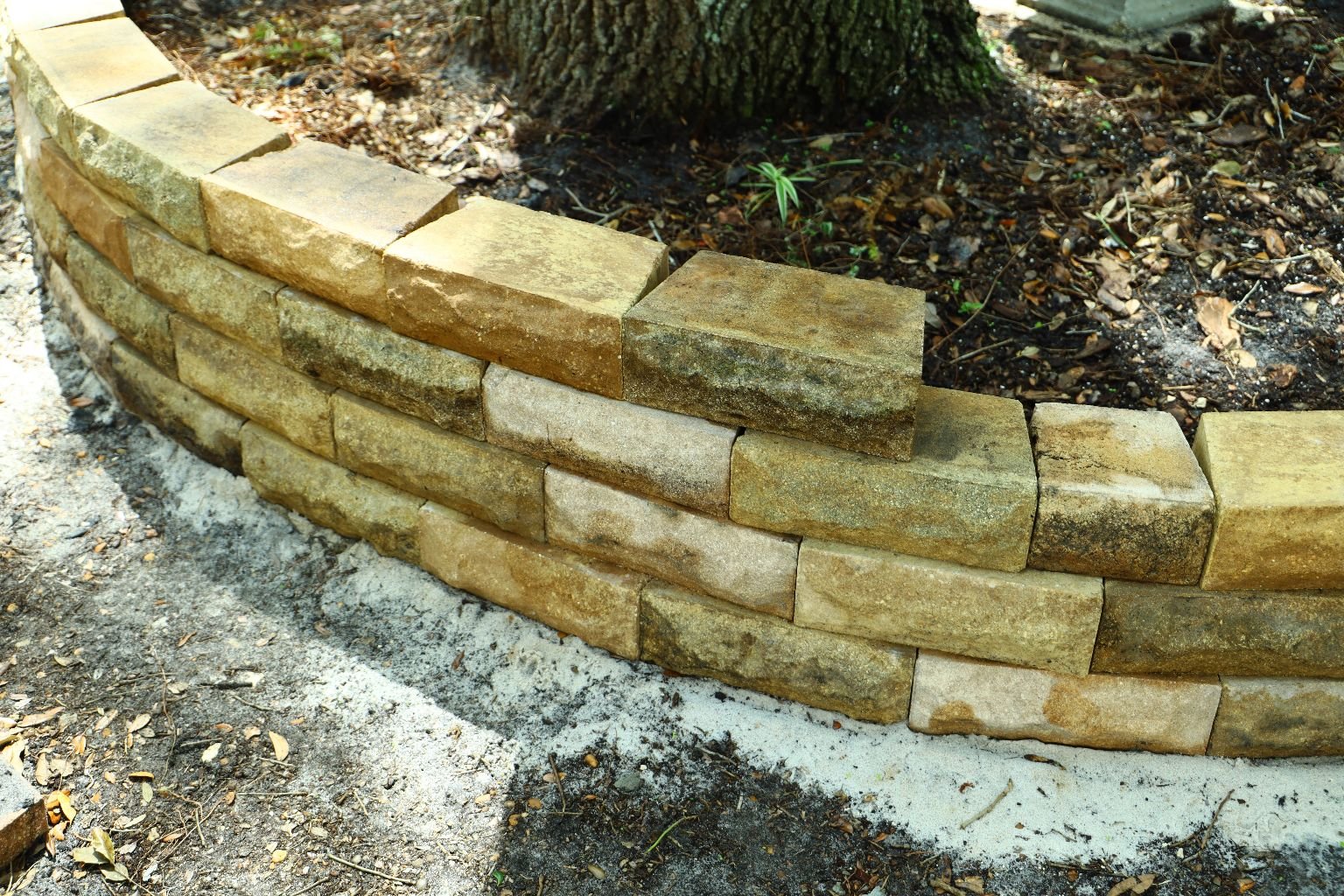
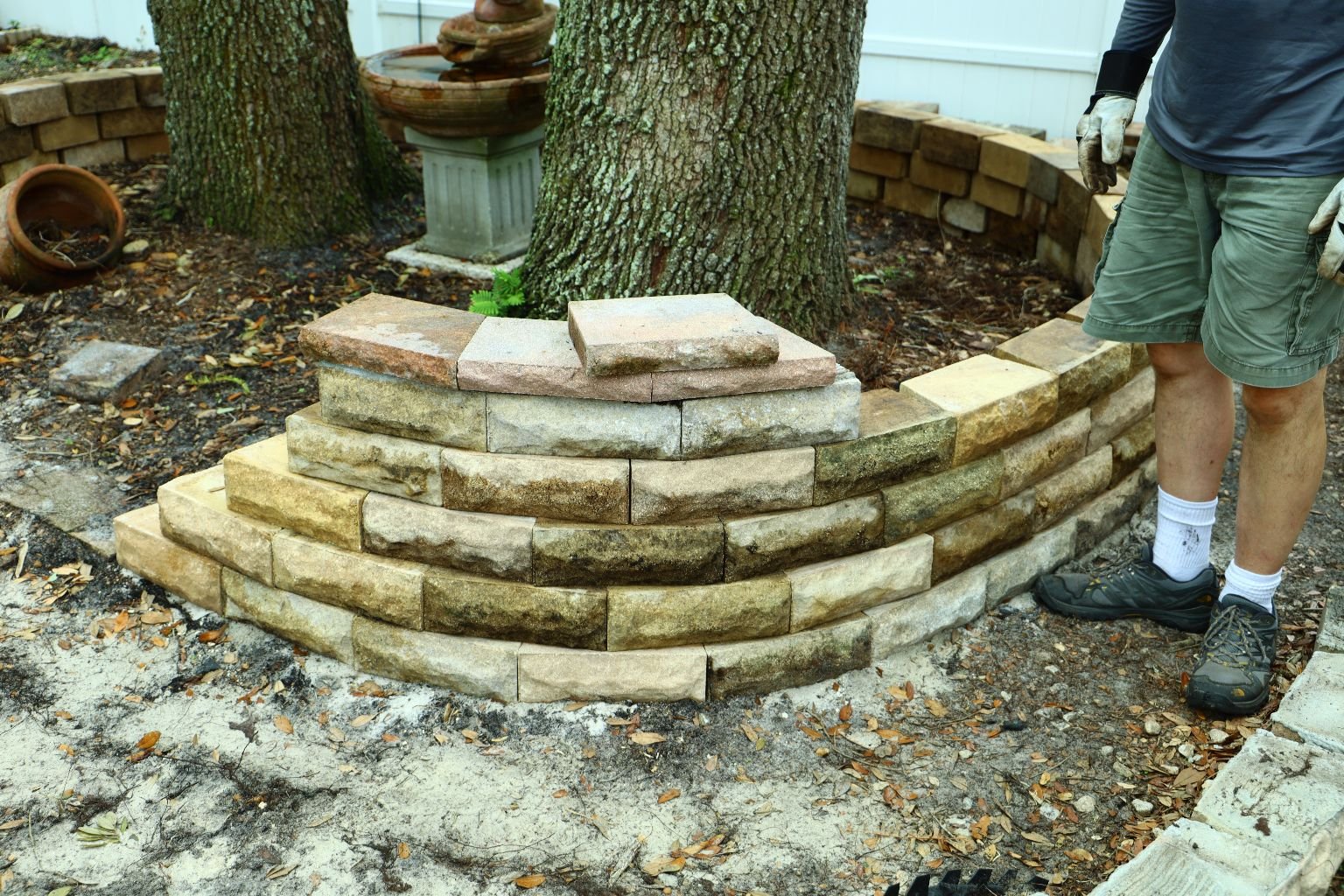
Everything is looking great. I placed another layer on top of the stones to ensure it would be
high enough once the pavers were in place.
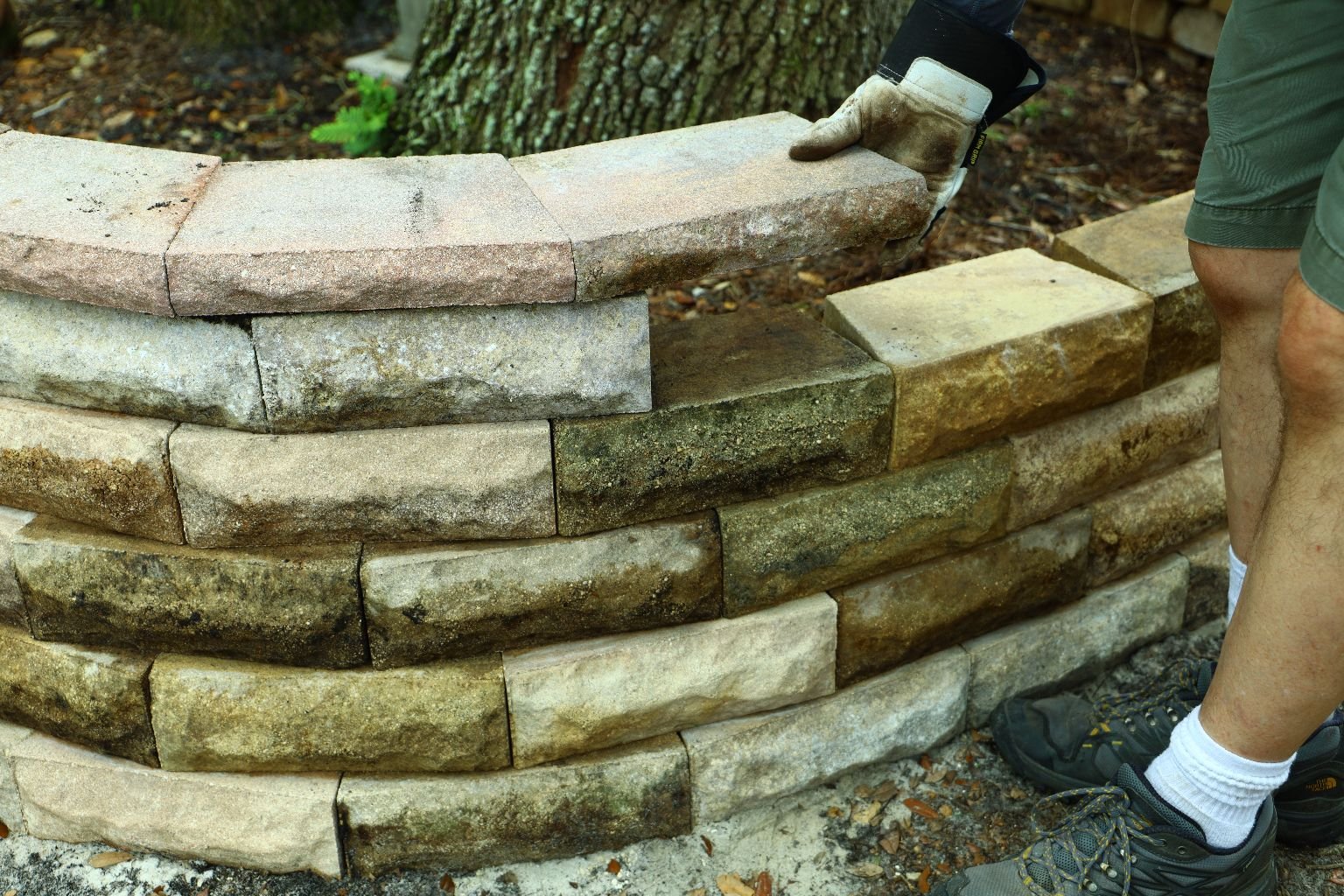
I am going to use the capstones I already had, and am now trying to match the curve of the
stones underneath them. I may have to cut the capstones to fit properly.
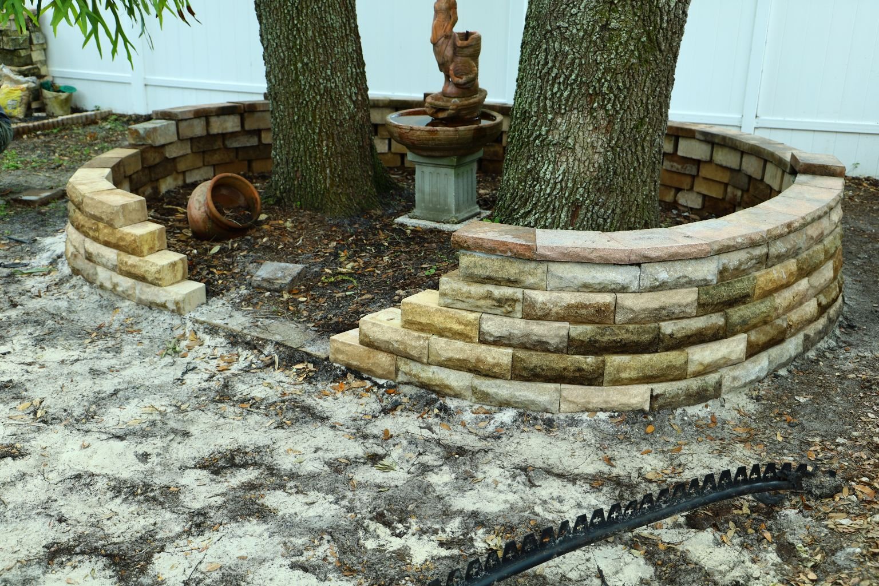
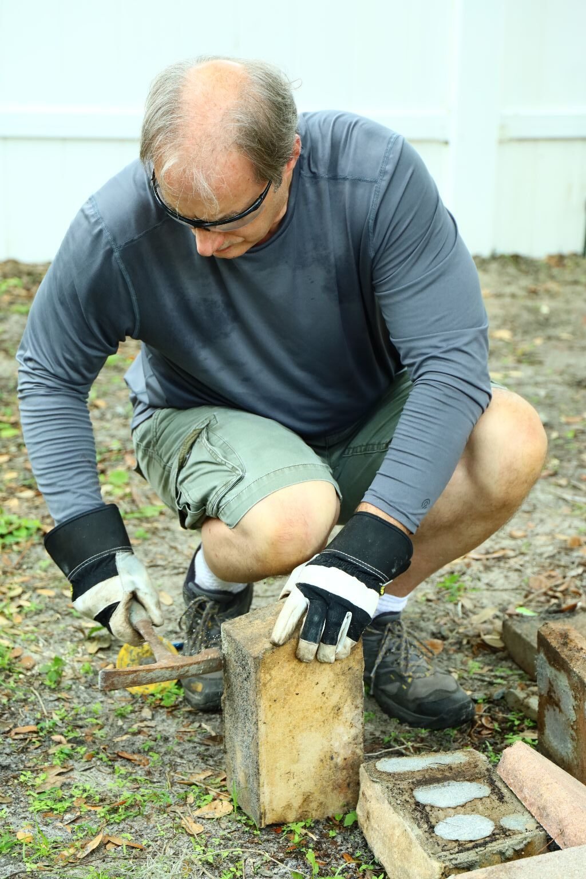
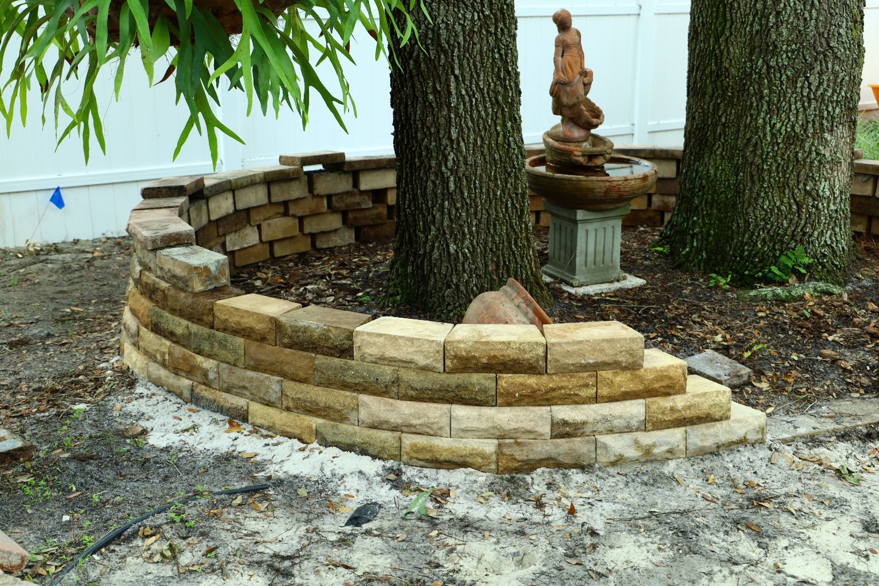
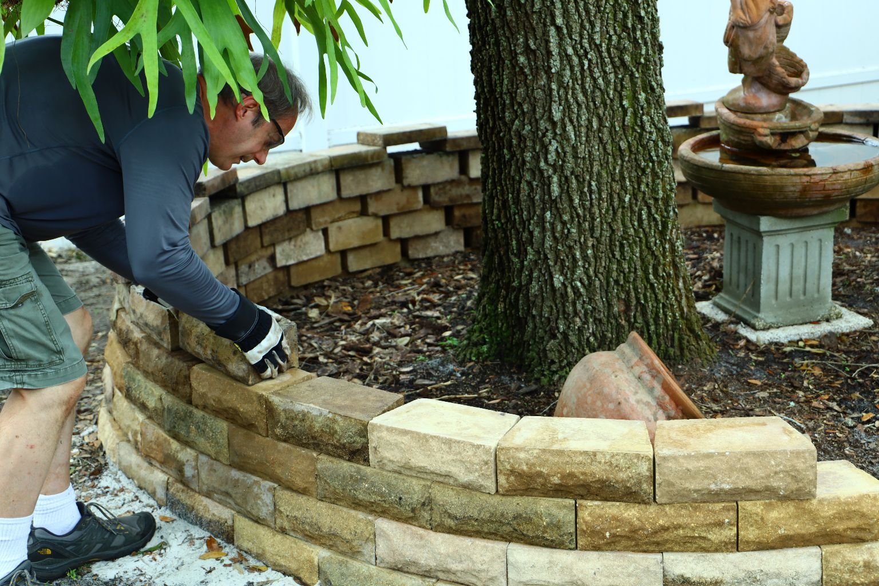
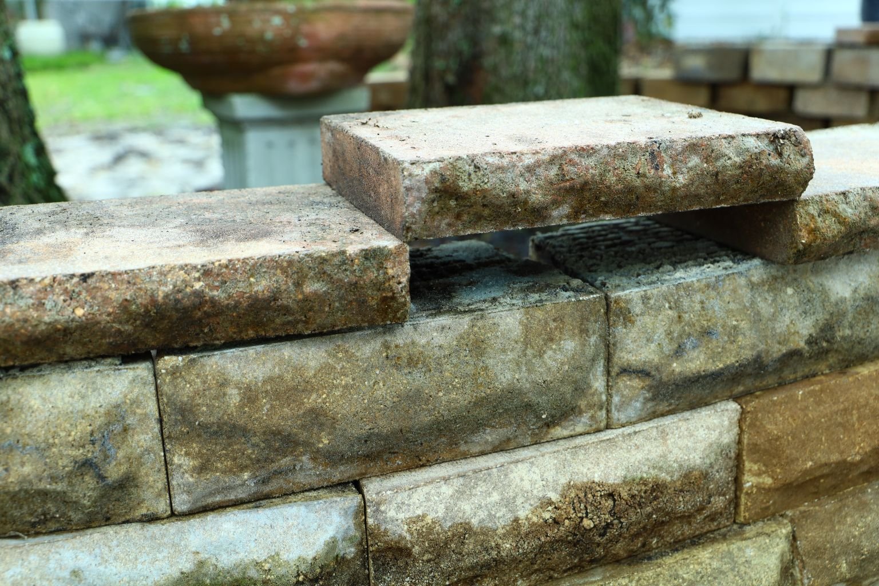
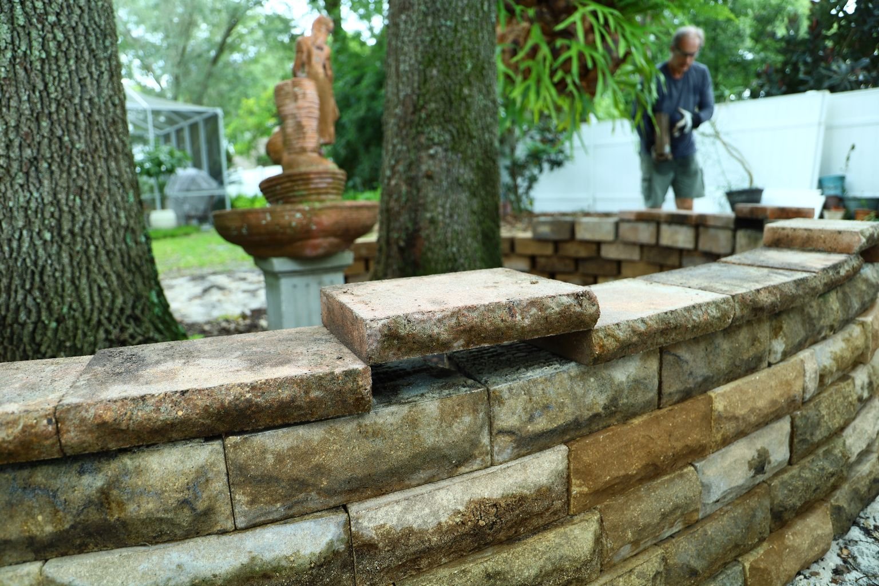
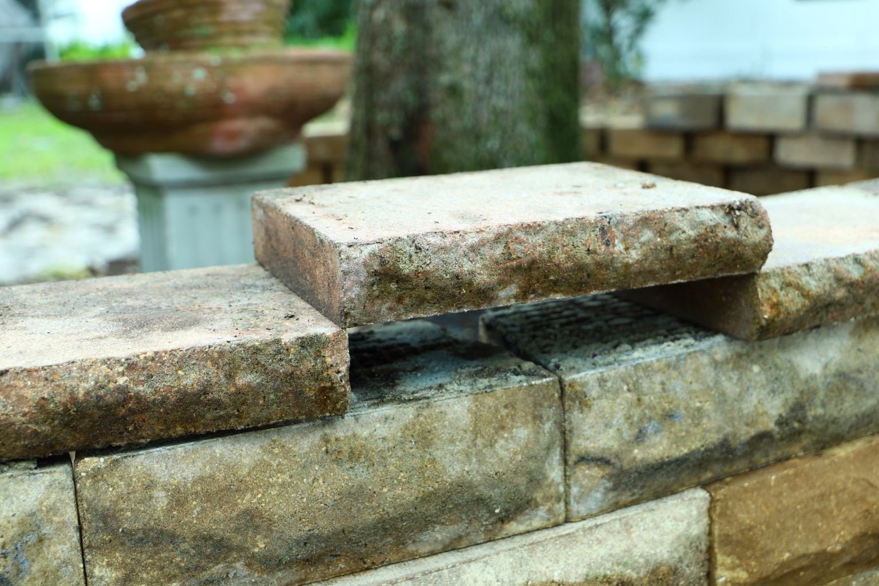
To cut the capstones, I keep the front straight edge and cut the back. This will give me a nice
pattern to the blocks. In this case, I placed the capstones on the front back of the C shape and
worked my way backwards which is why I will have to cut both ends of this capstone to fit in the
area.
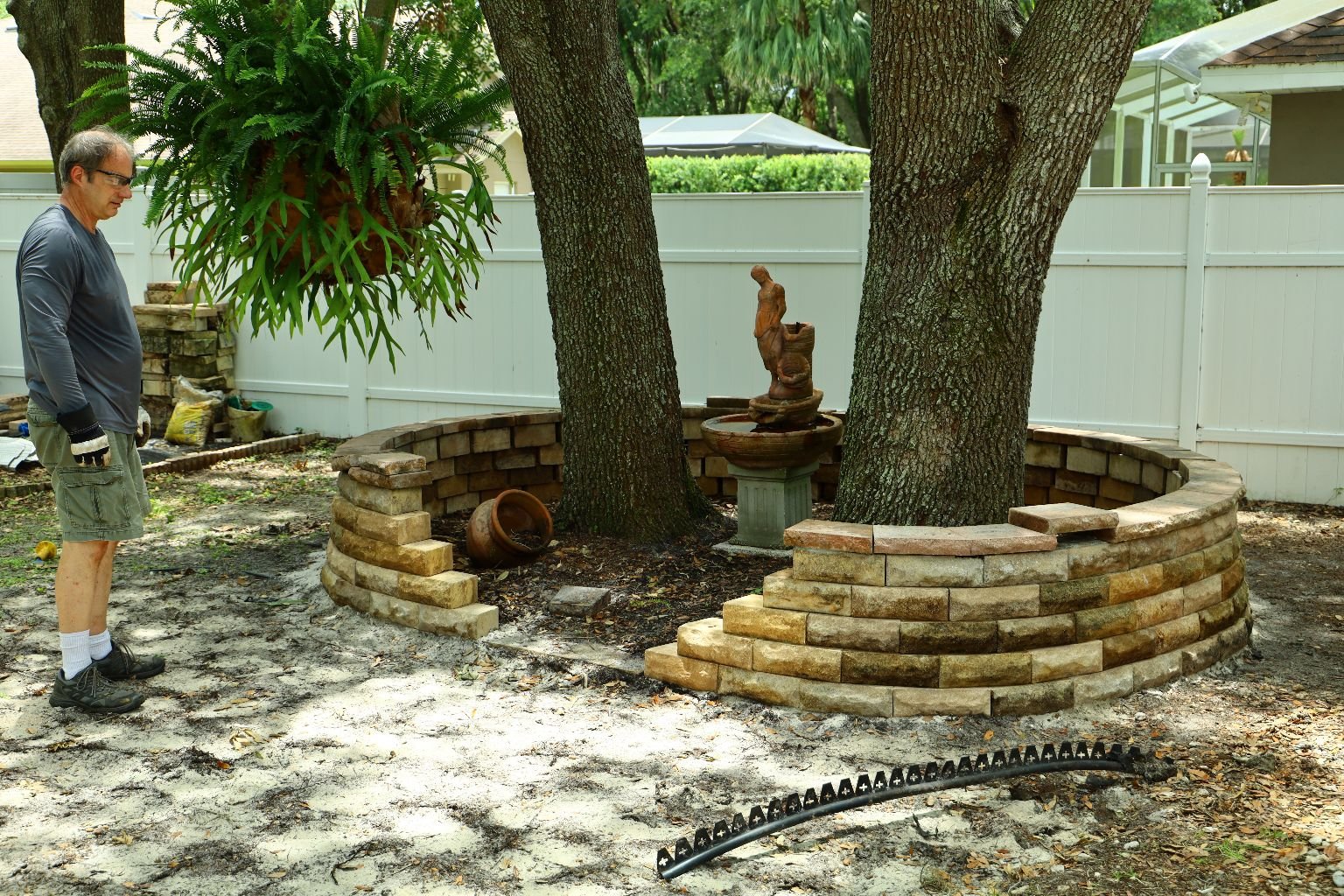
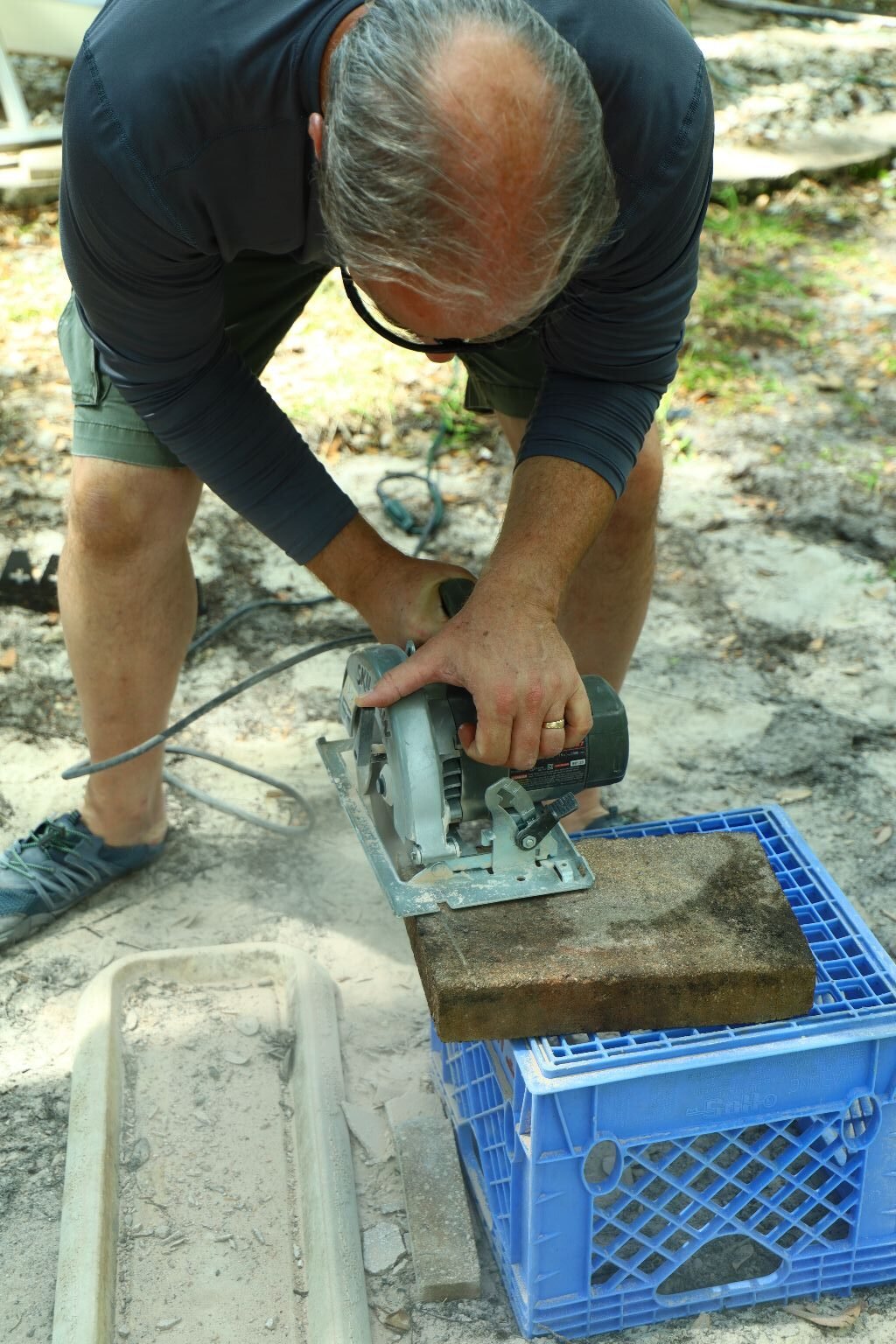
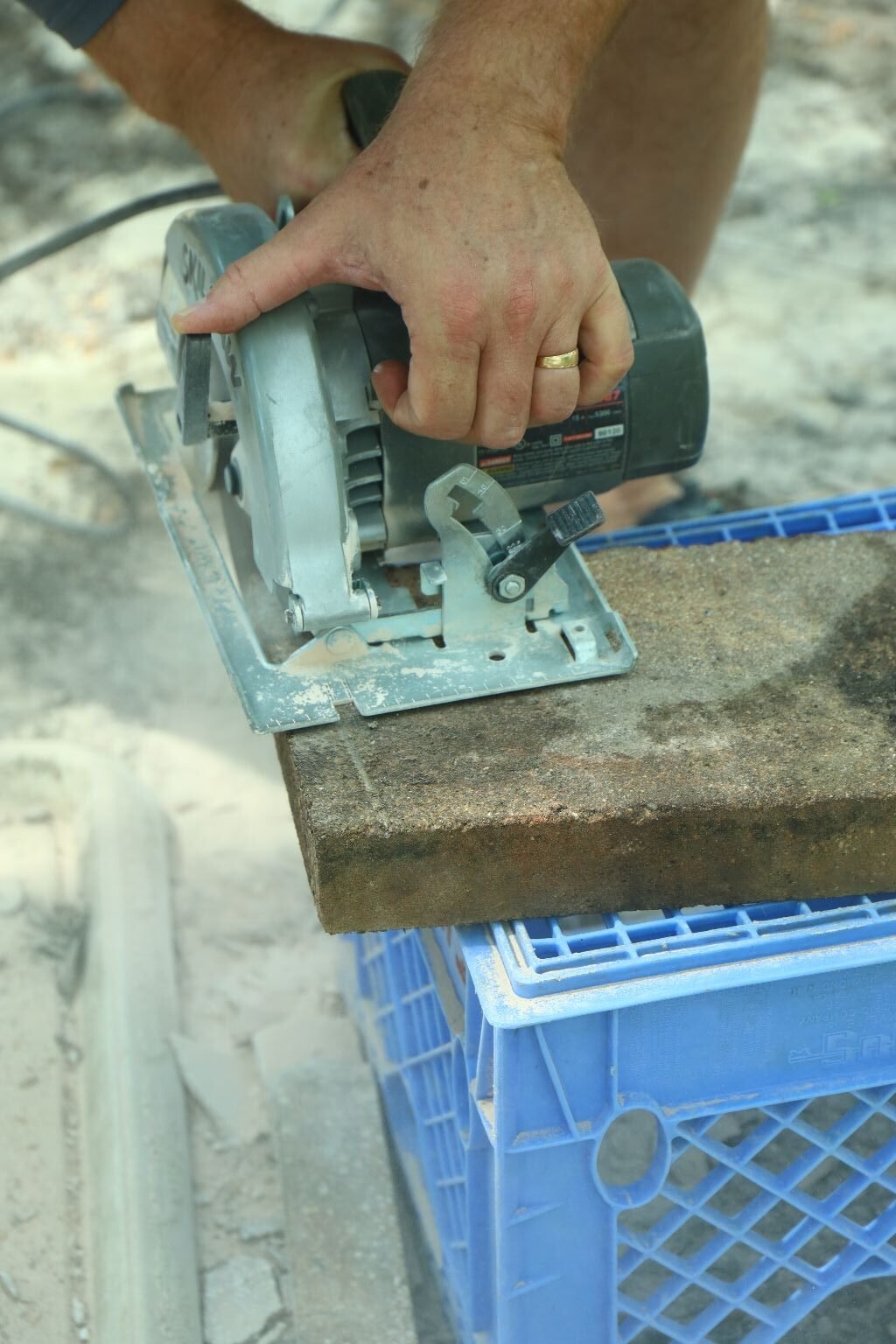
Mark your stone with a pencil or other making pen, then use your circular saw with a concrete
cutting blade to cut the block. I am using a milkcrate as a base. Make sure your cut is nice and
straight and use your safety glasses.
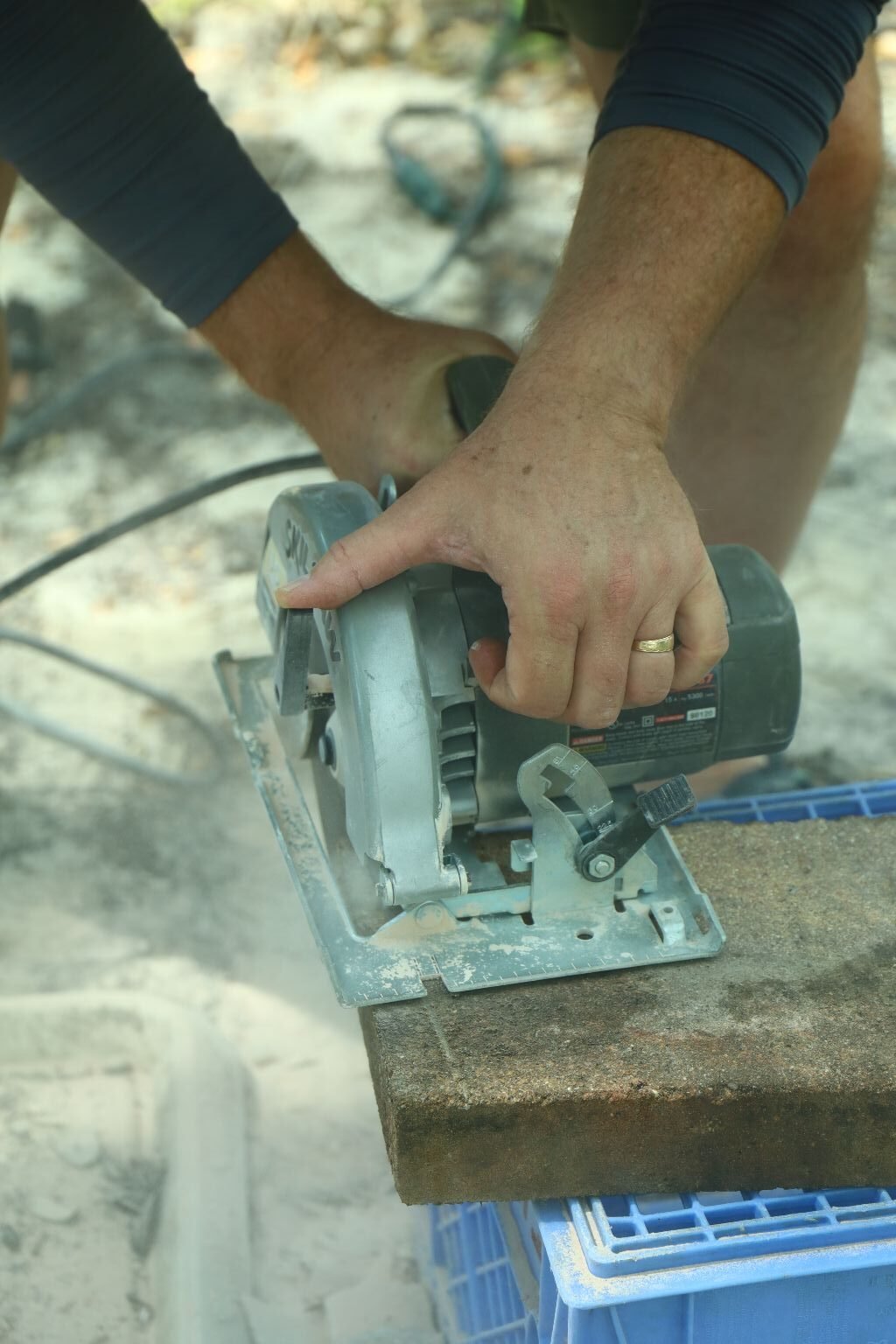
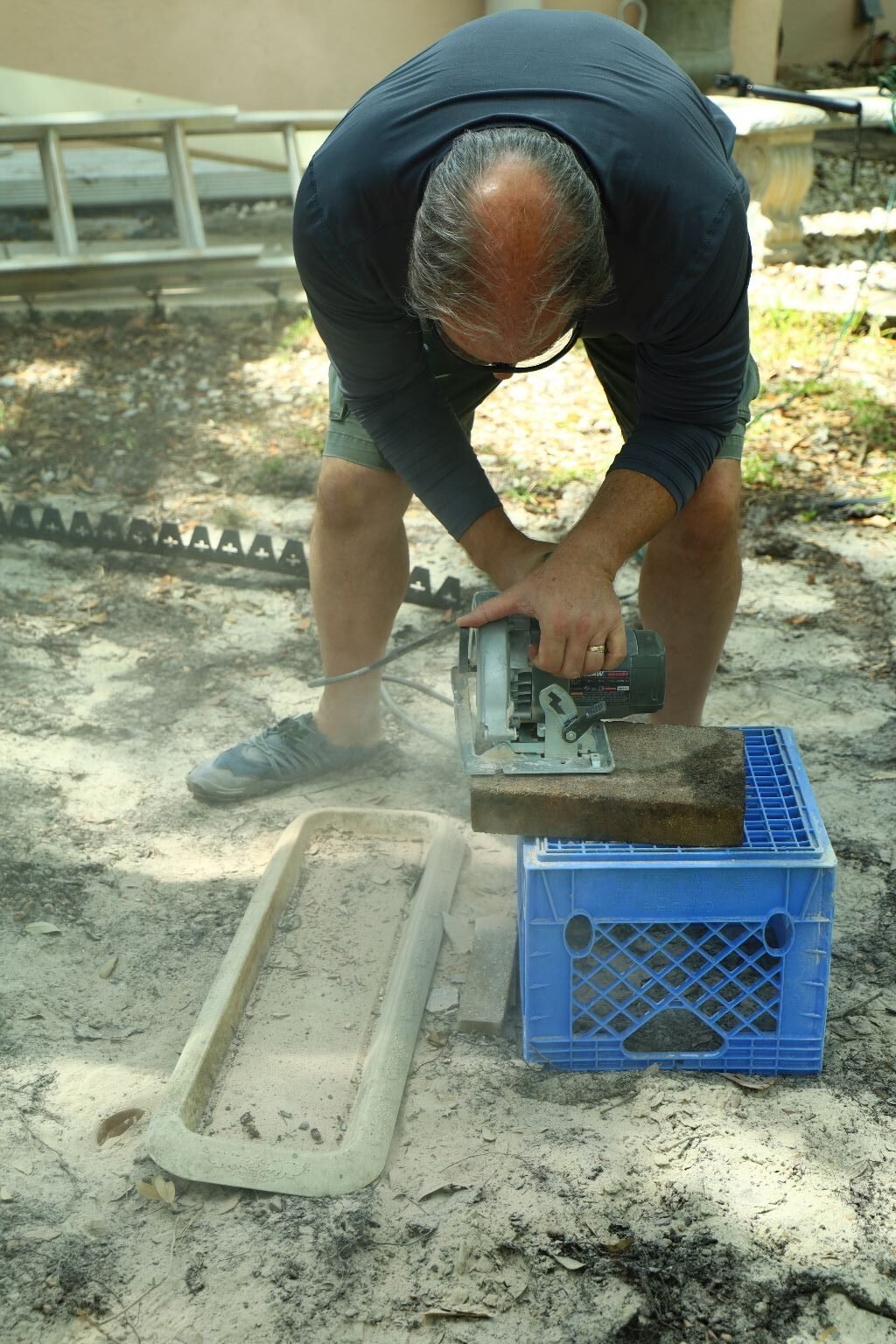
The cuts are very fast.

I hope I have provided you good instructions on how to repair your retaining wall as this
was a great DIY project. Bring on the pavers!
—————————————————————————————————-
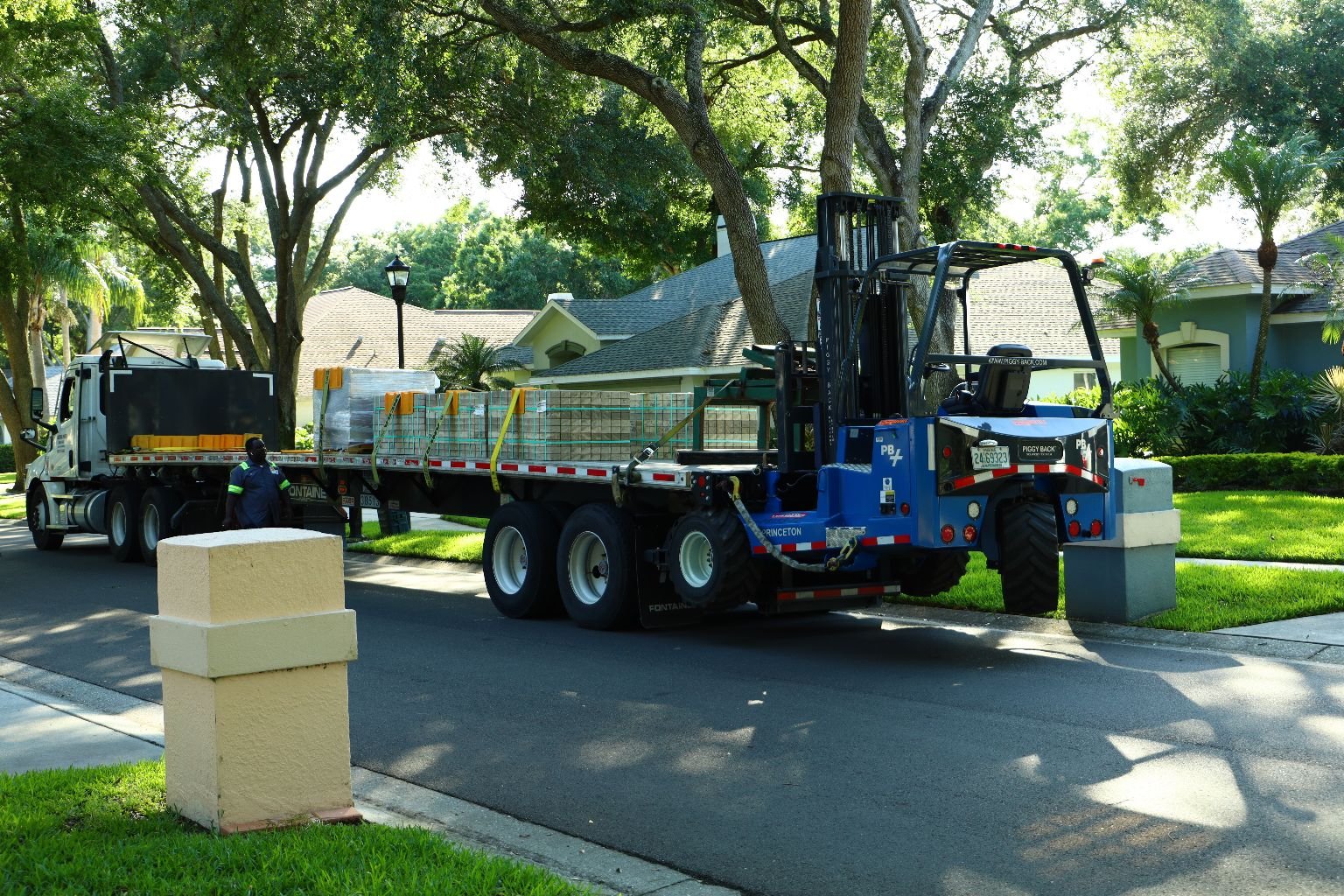
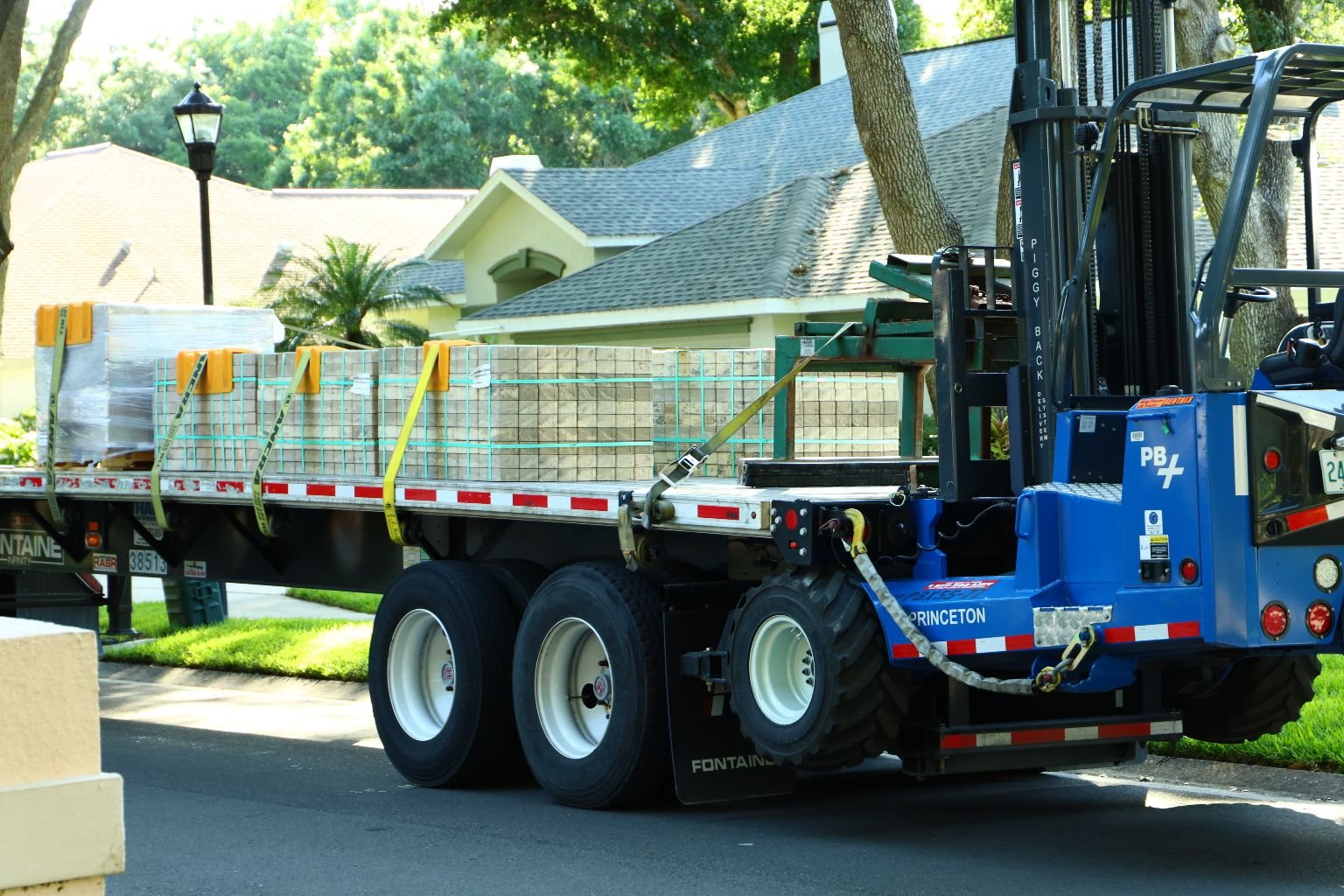
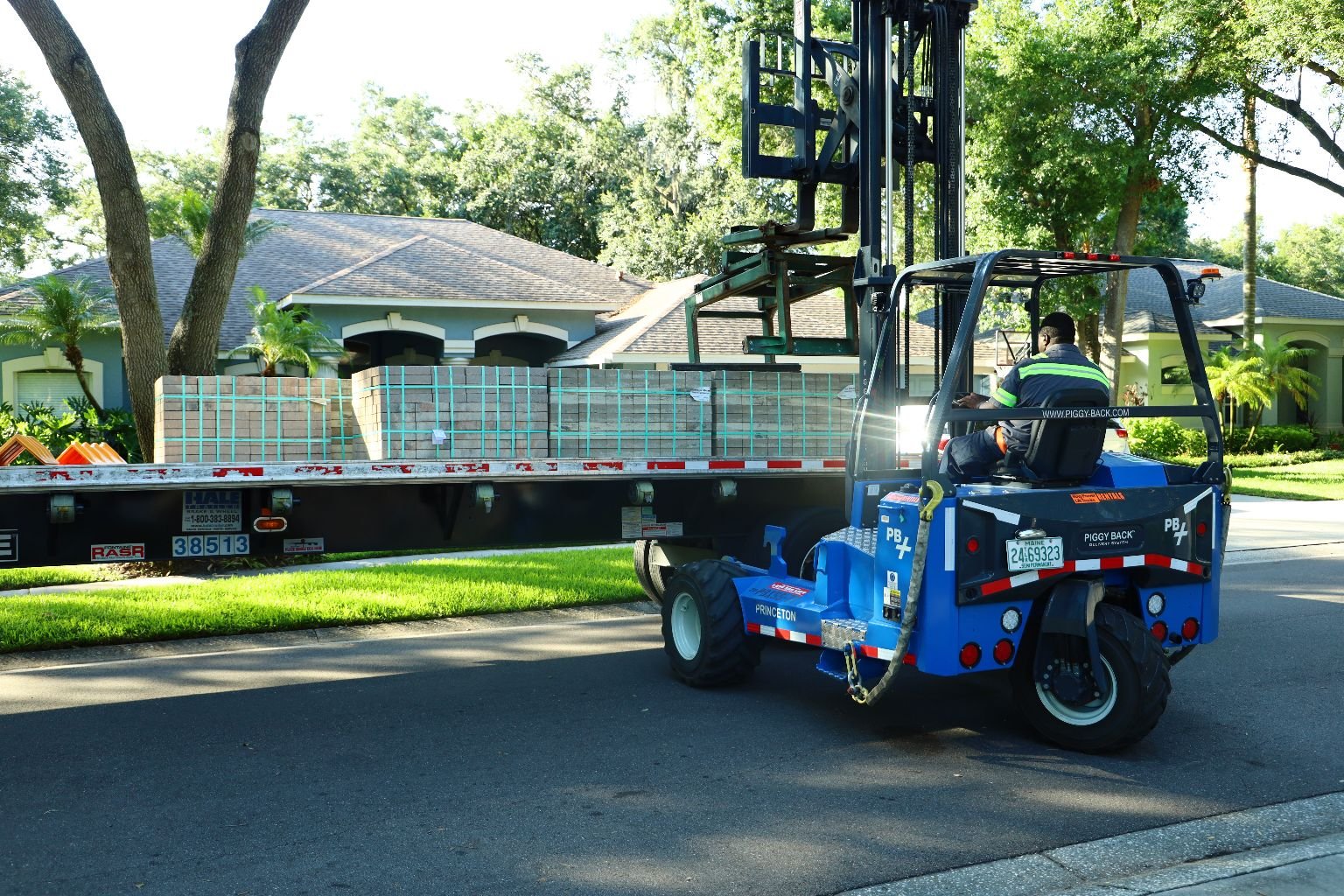
The Pavers Have Arrived
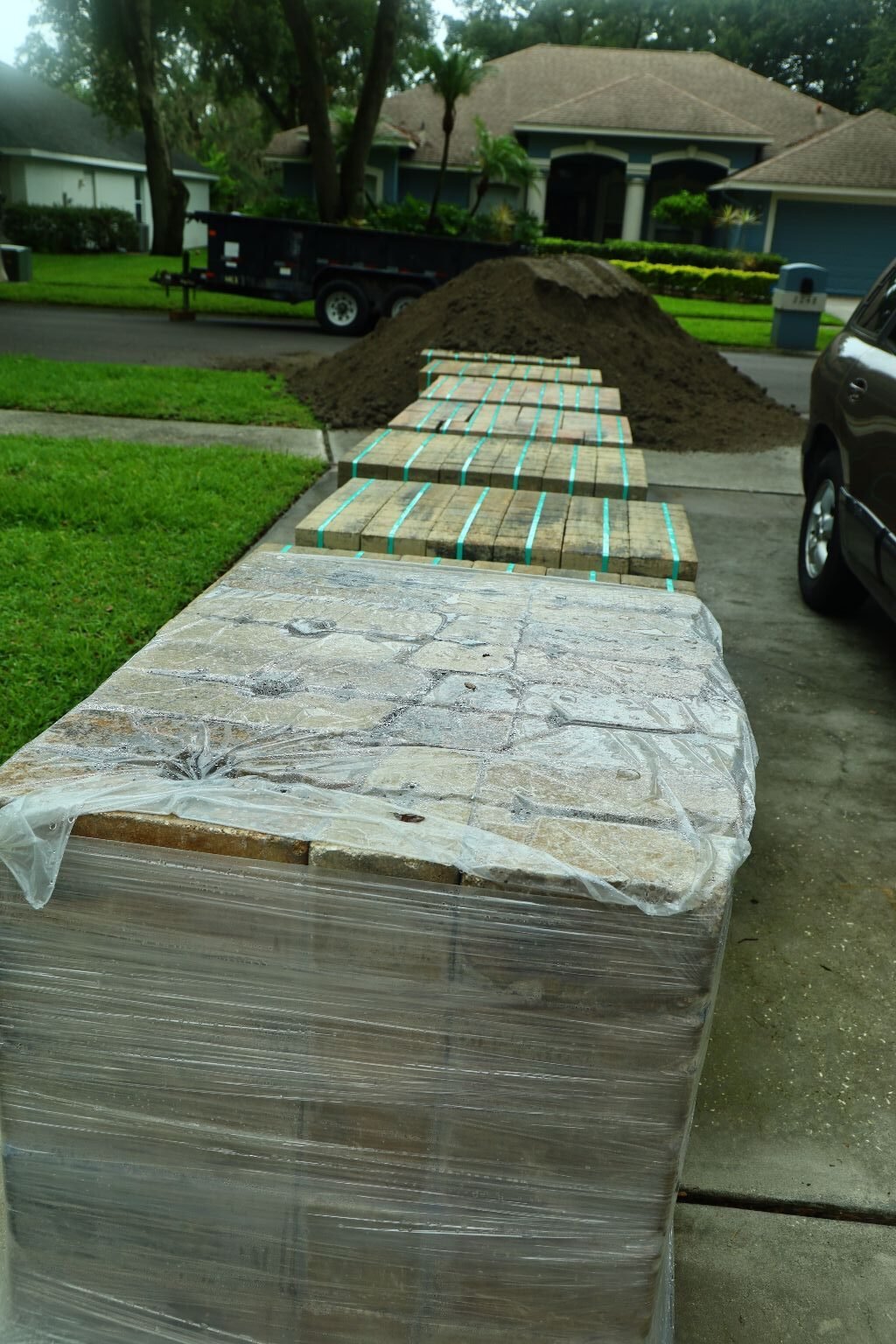
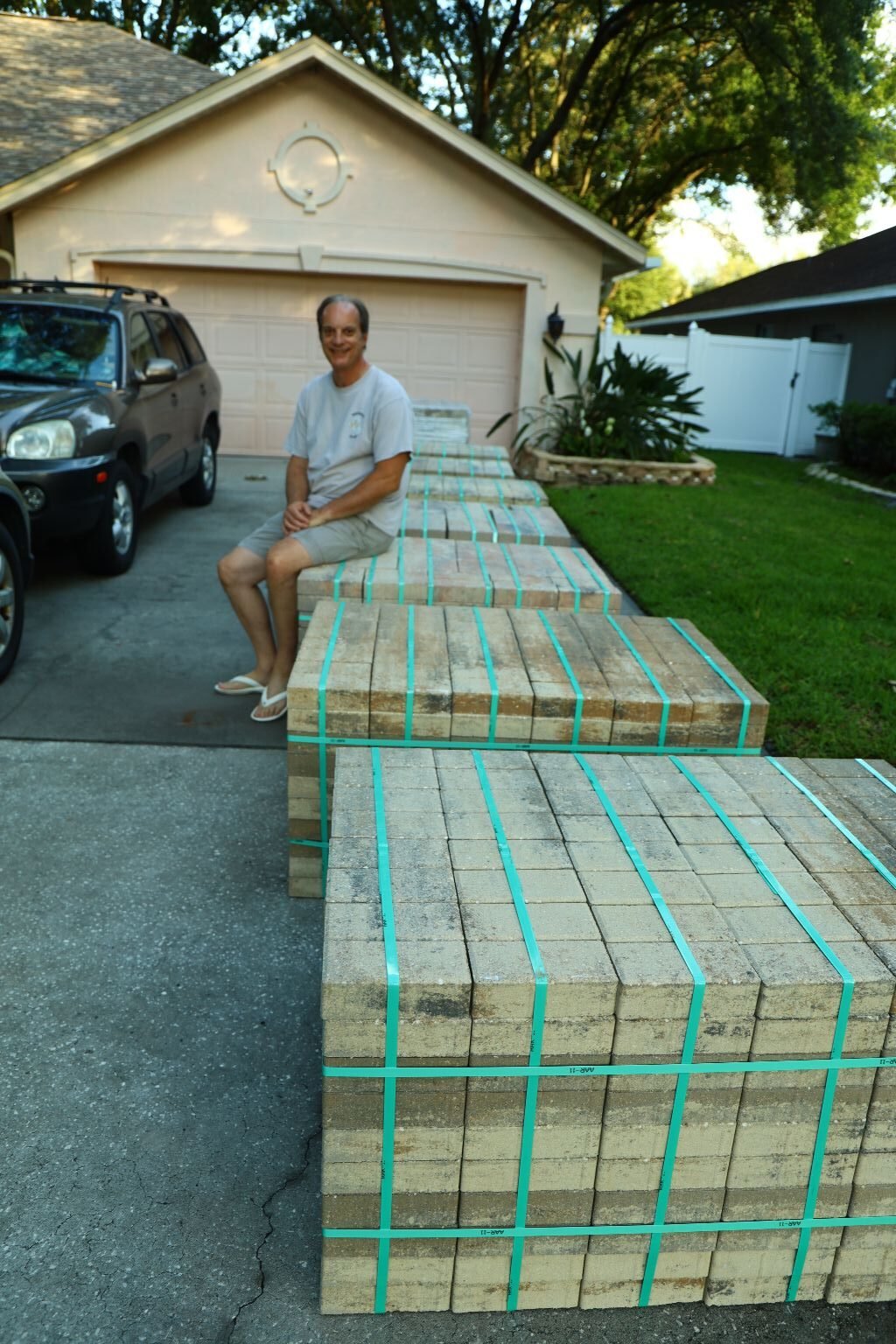
Here you can see the many pallets of pavers that will be used for our backyard project.
You will need to ensure the truck bringing the pavers has plenty of room to maneuver as they take up a lot of space.
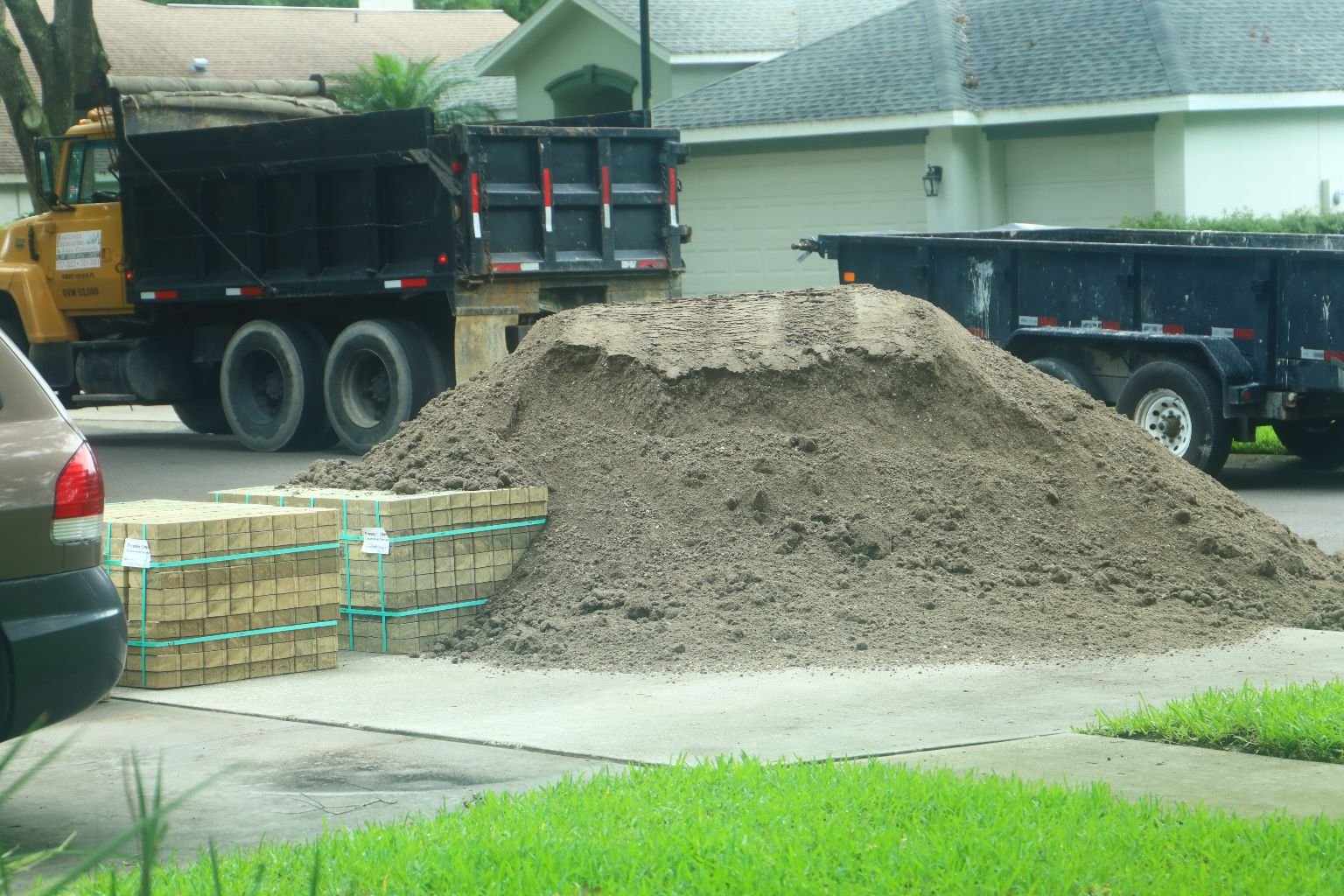
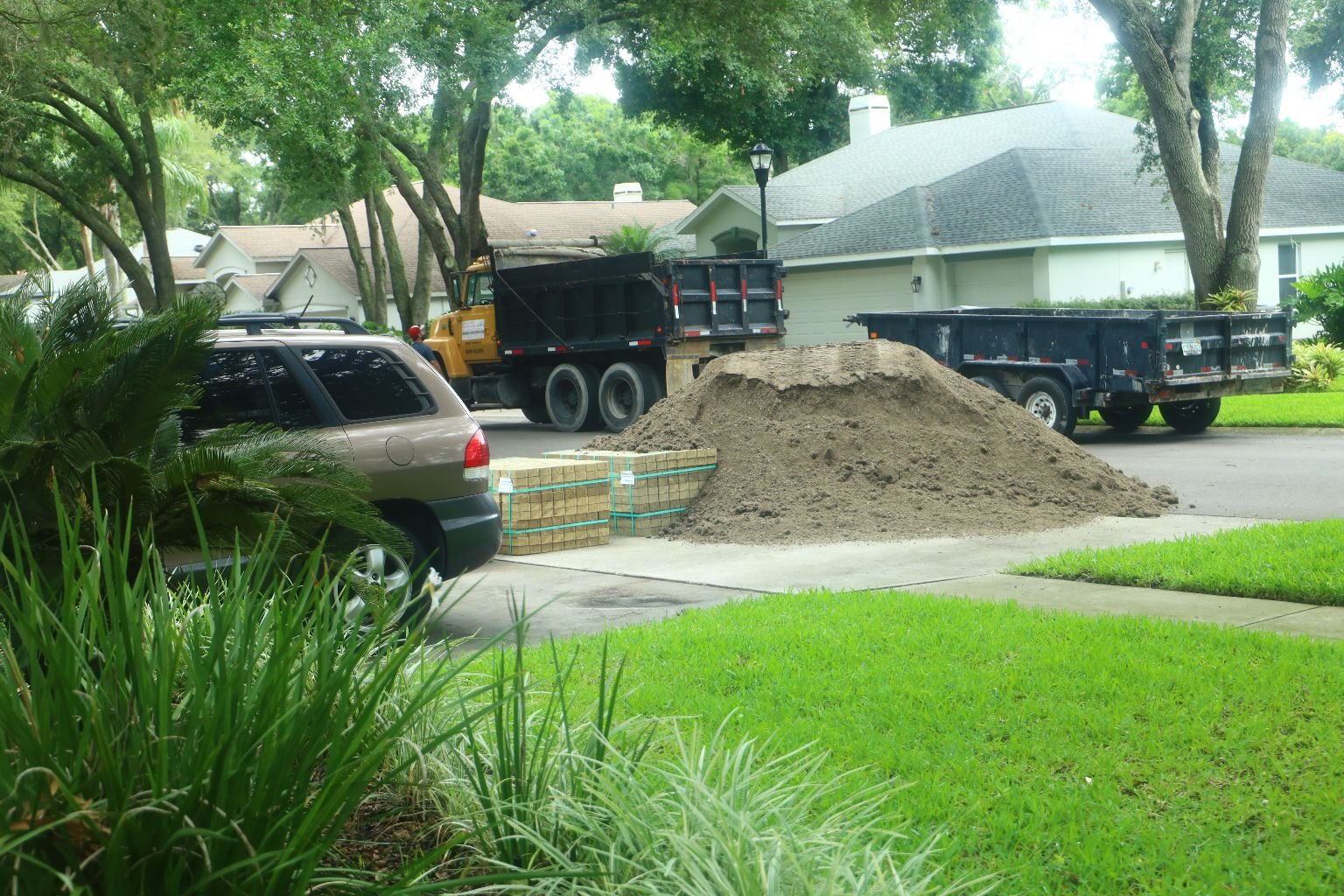
Why Pavers in our backyard? For years, we had water coming into our yard from all
the surrounding yards during any large storms. This would drastically flood our backyard
with 5-6 inches of water. You could see the water move from the right to the left of our
backyard, which would then flood our screened in lanai closest to the house. Having
these pavers in place has stopped all that.
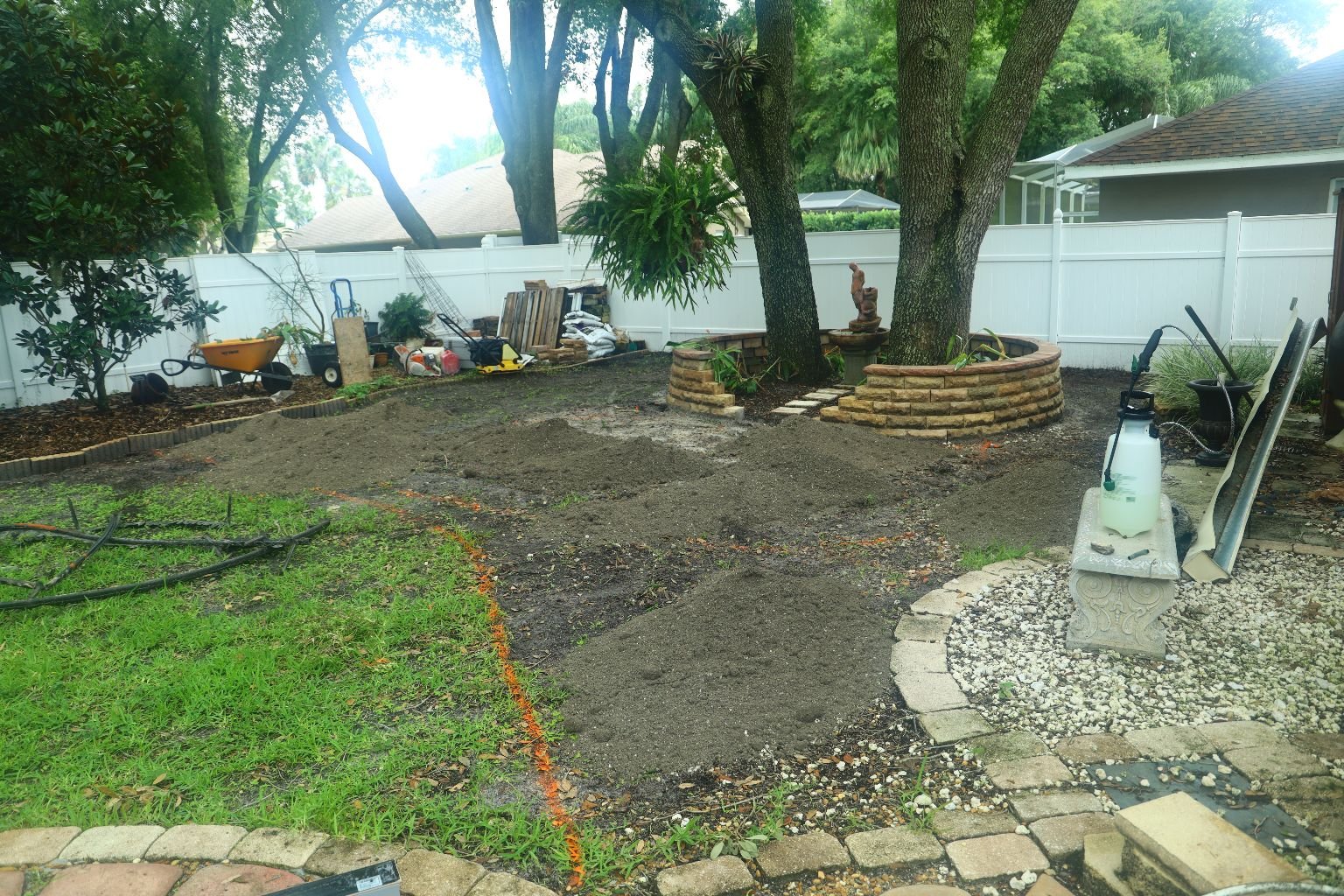
Pictured is the area where the pavers will be placed with my newly repaired retaining
wall in the background. The pavers are being laid by a somewhat famous company
called “Outdoor Impressions.” They were featured numerous times on DIY TV as they
were always the crew working in Florida. They are very good at what they do, and
stand behind their work, which is why I highly recommend them. Just see for yourself.
We plan on paving more of our yard in the future. Luckily, the pavers they used are
made in America by a company here in Florida.
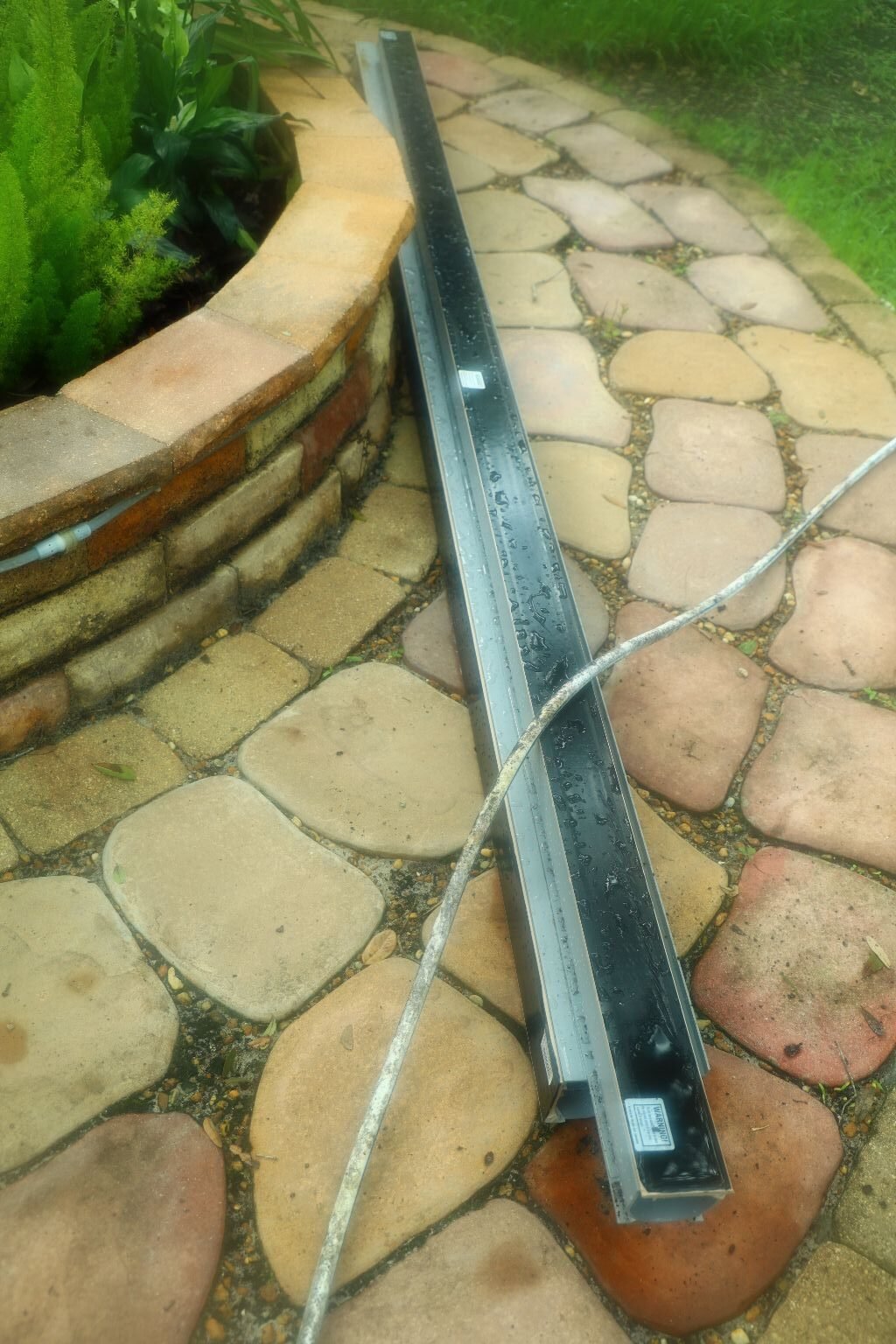
These are the drains that will be used to move the water from the back of the yard to the front of the yard.
They will be tied into our existing Sump Pump.
————————————————————————————-
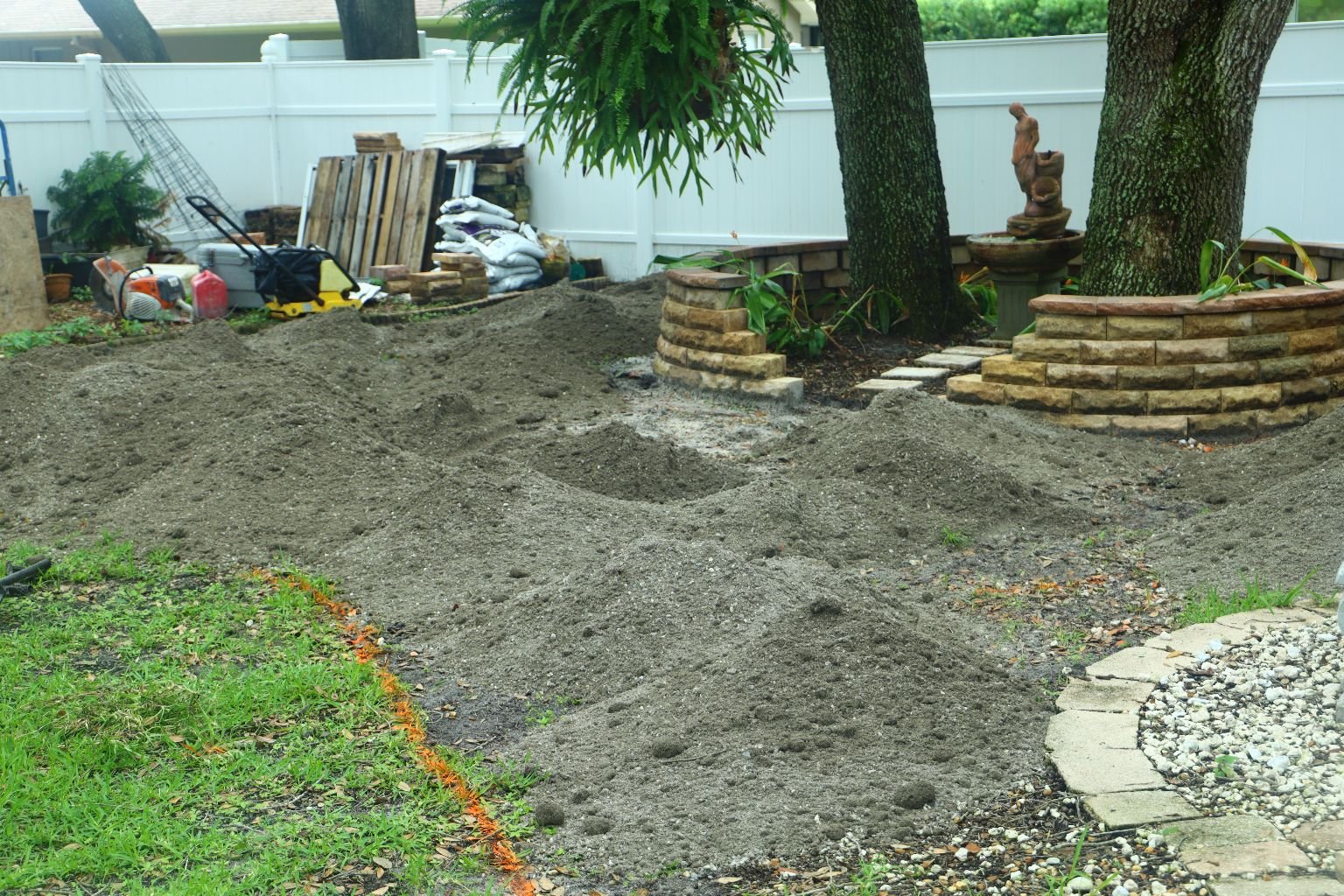
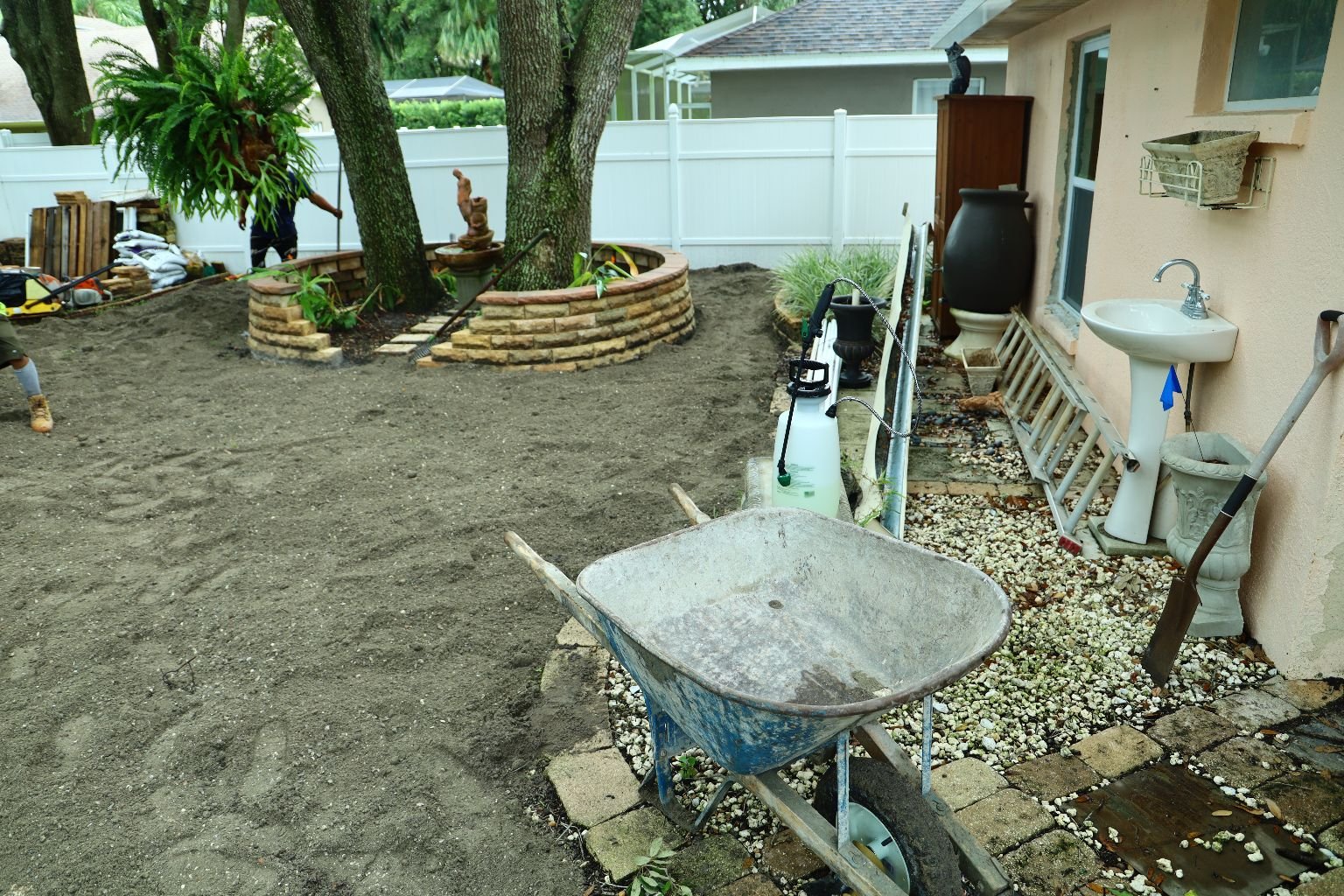
In these two pictures, you can see the workers spread this dense gravel like material,
which prevents weeds and such from growing in it. They had to bring many
wheelbarrows of this stuff to fill up the backyard.
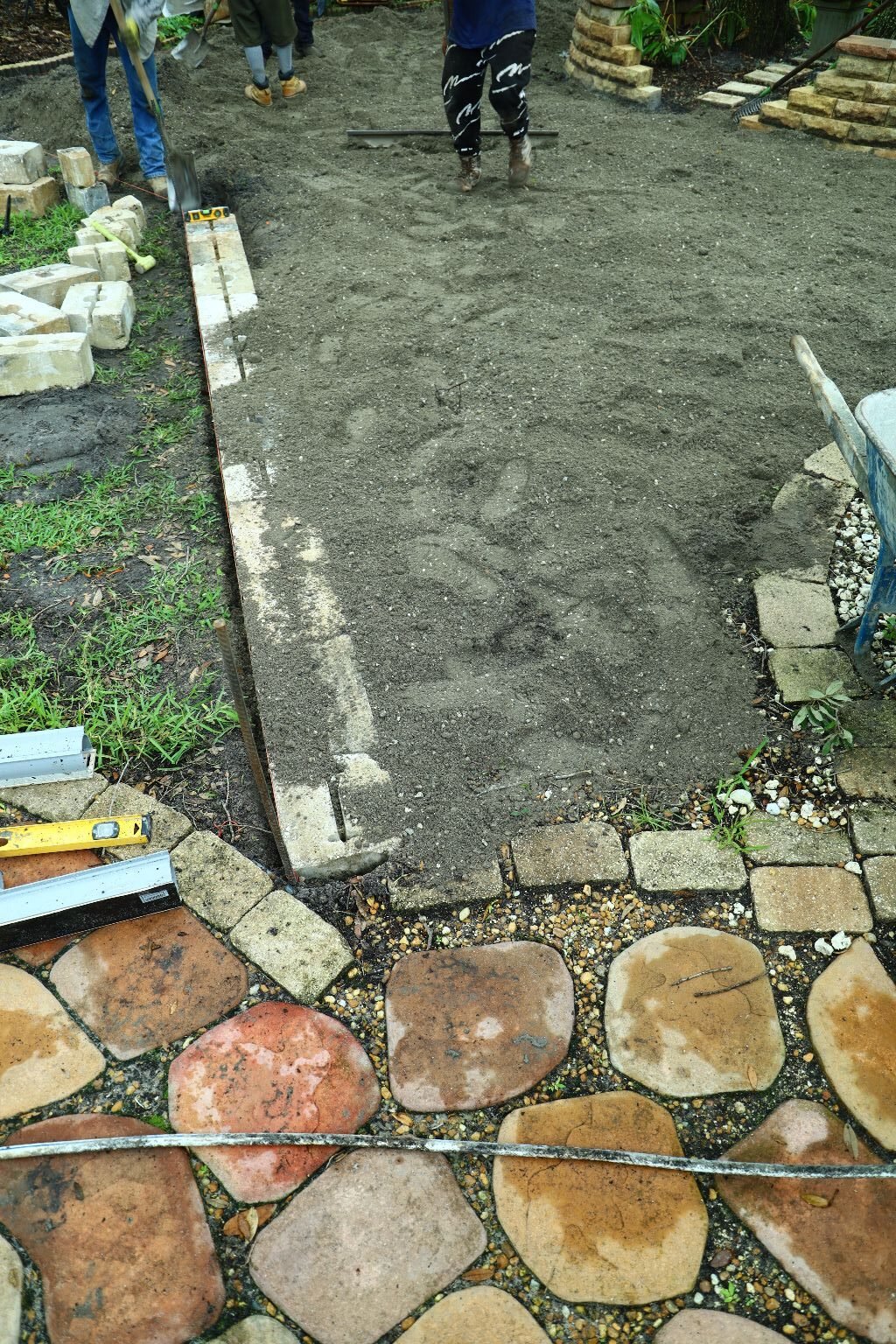
———————————————————————————————————
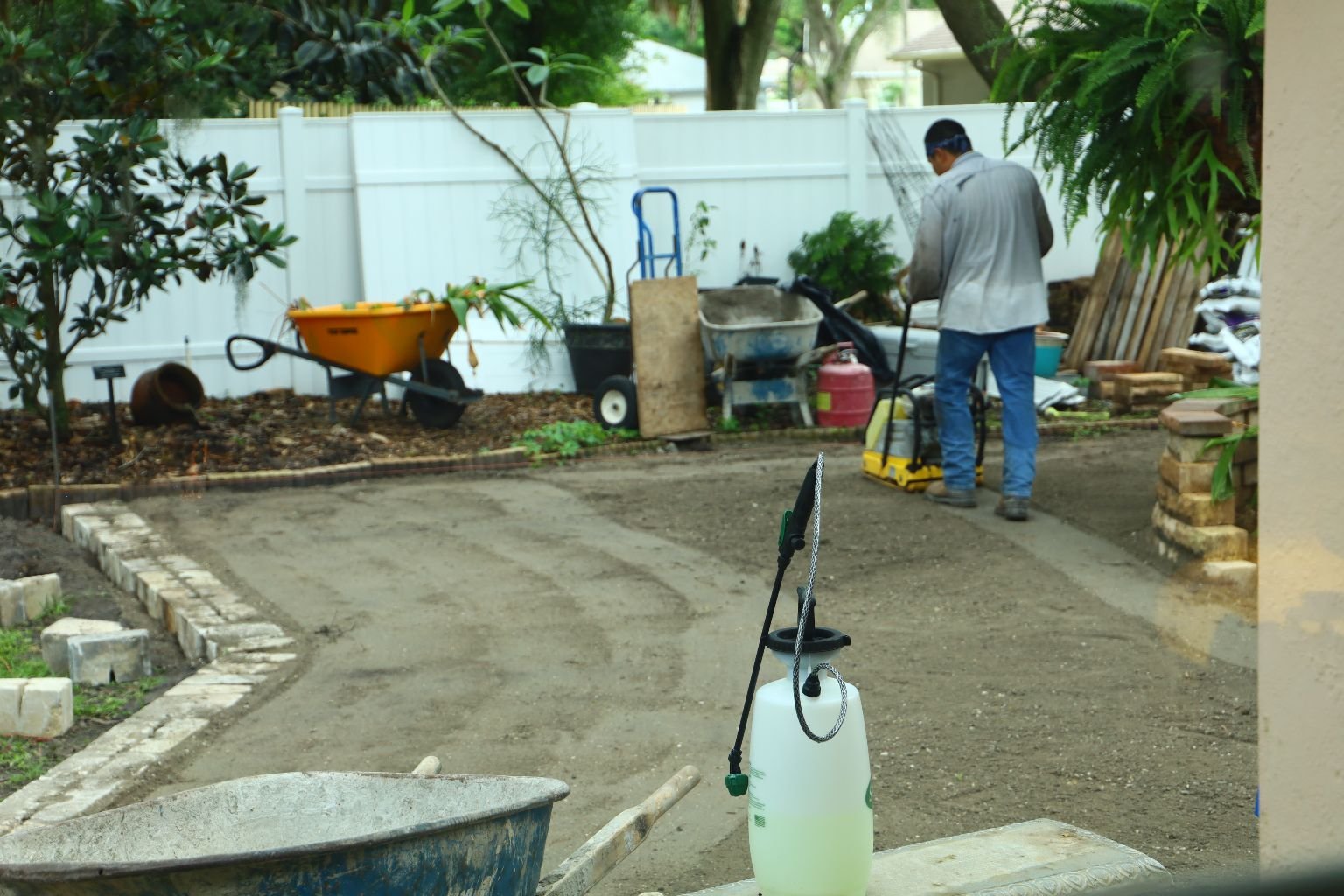
They then outlined the area with heavy cinderblock type stones shown on the left of the
picture. This kept that gravel like substance in place and provided a great surface for
them to lay down the pavers. Then they smoothed the gravel’s surface.
Here the worker is compacting and smoothing down the surface with a machine that
vibrates it into place, hence the name Vibrating Compactor.
—————————————————————————————-
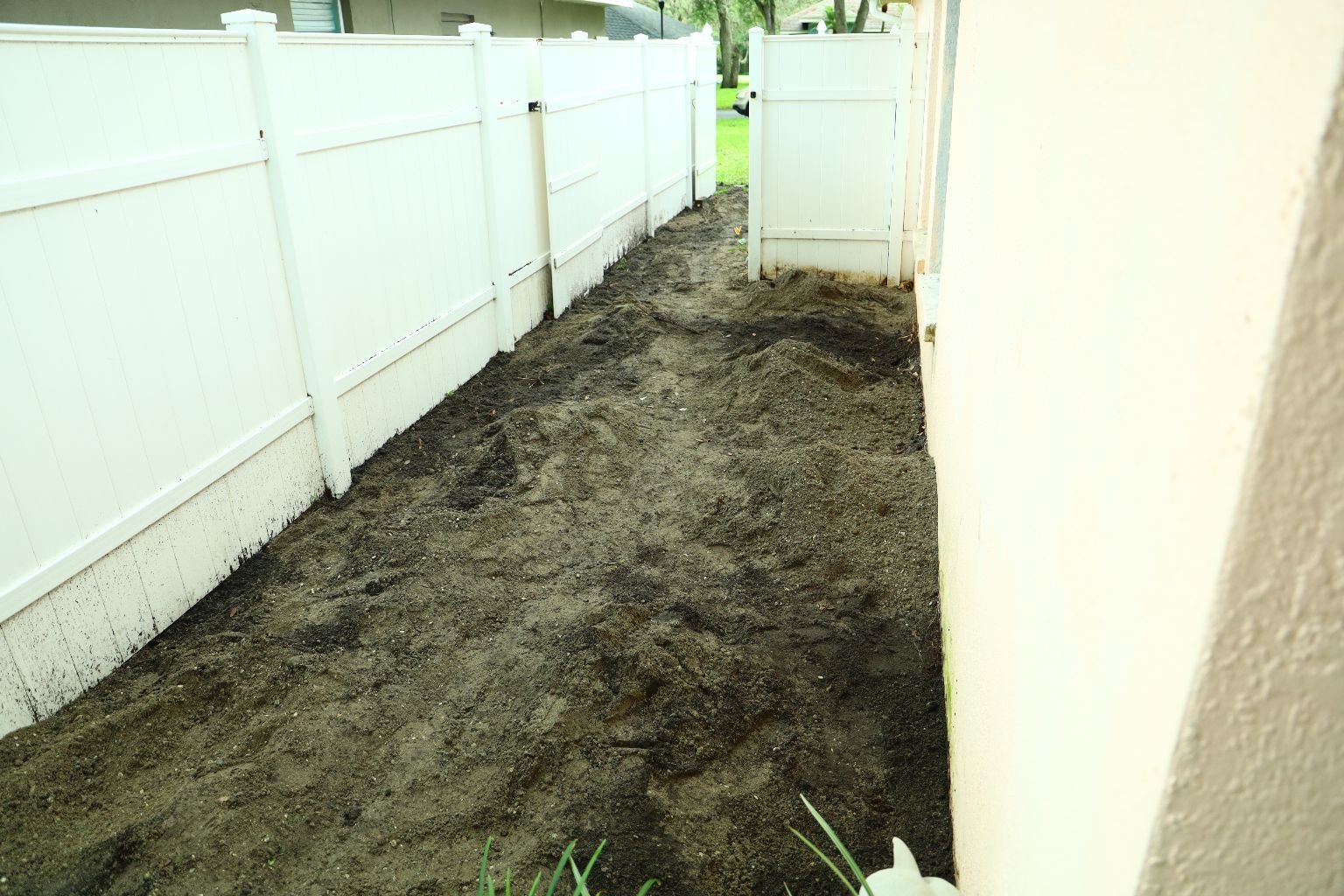
The next few pictures are of the side of our house with all the material still needing to be
compacted. This was a big job, which is why I didn’t do it as it was just to labor
intensive.
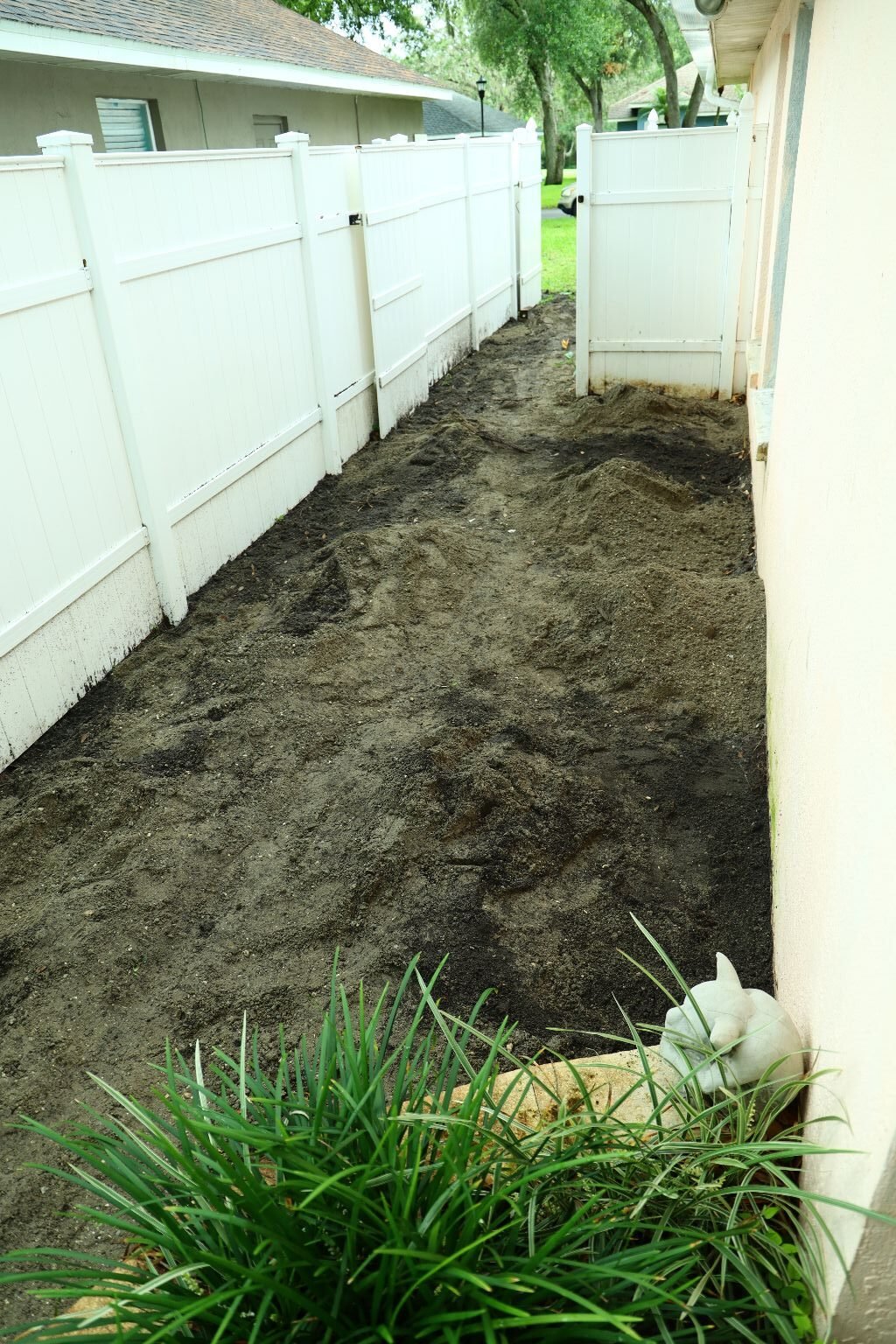
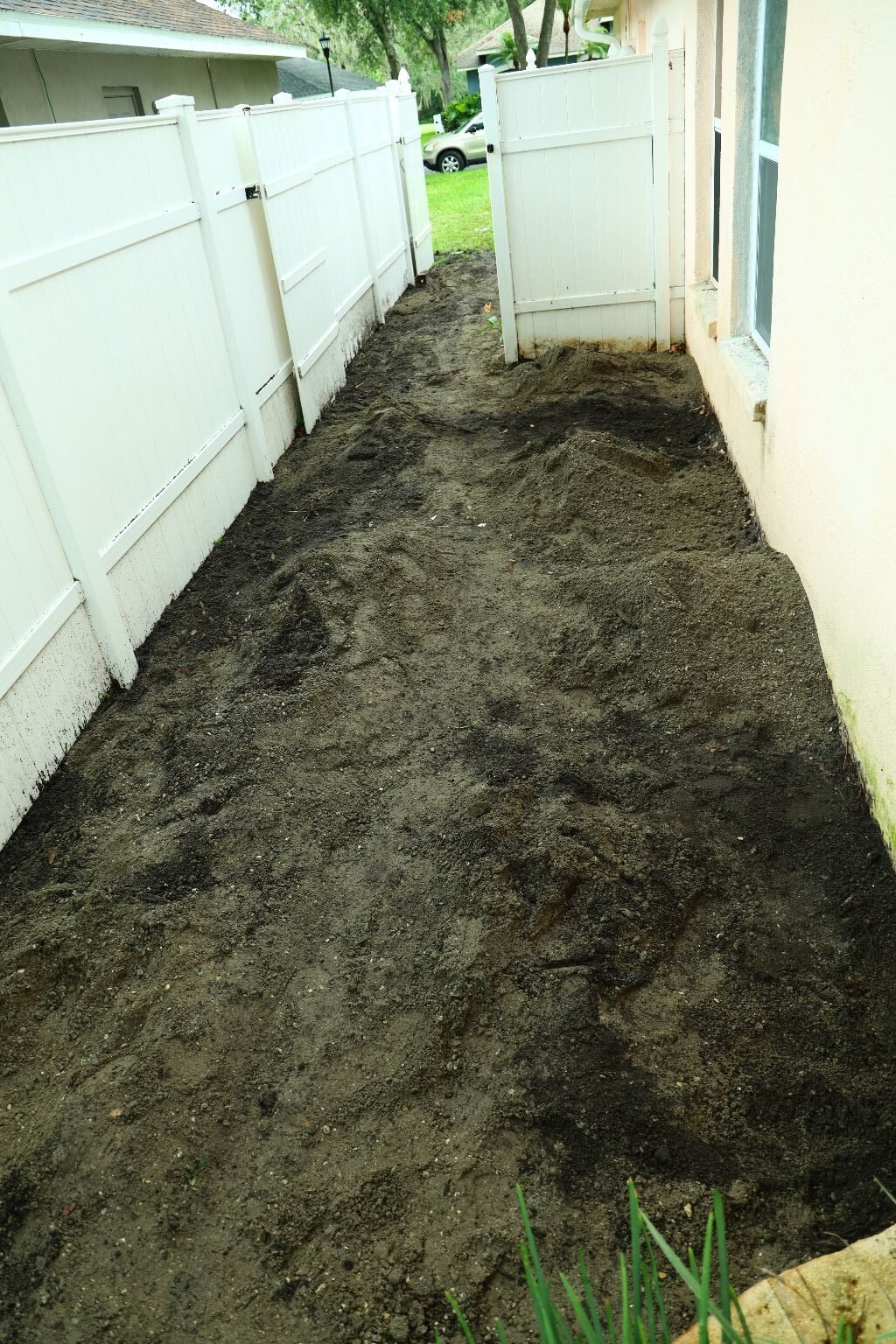
—————————————————————————————————
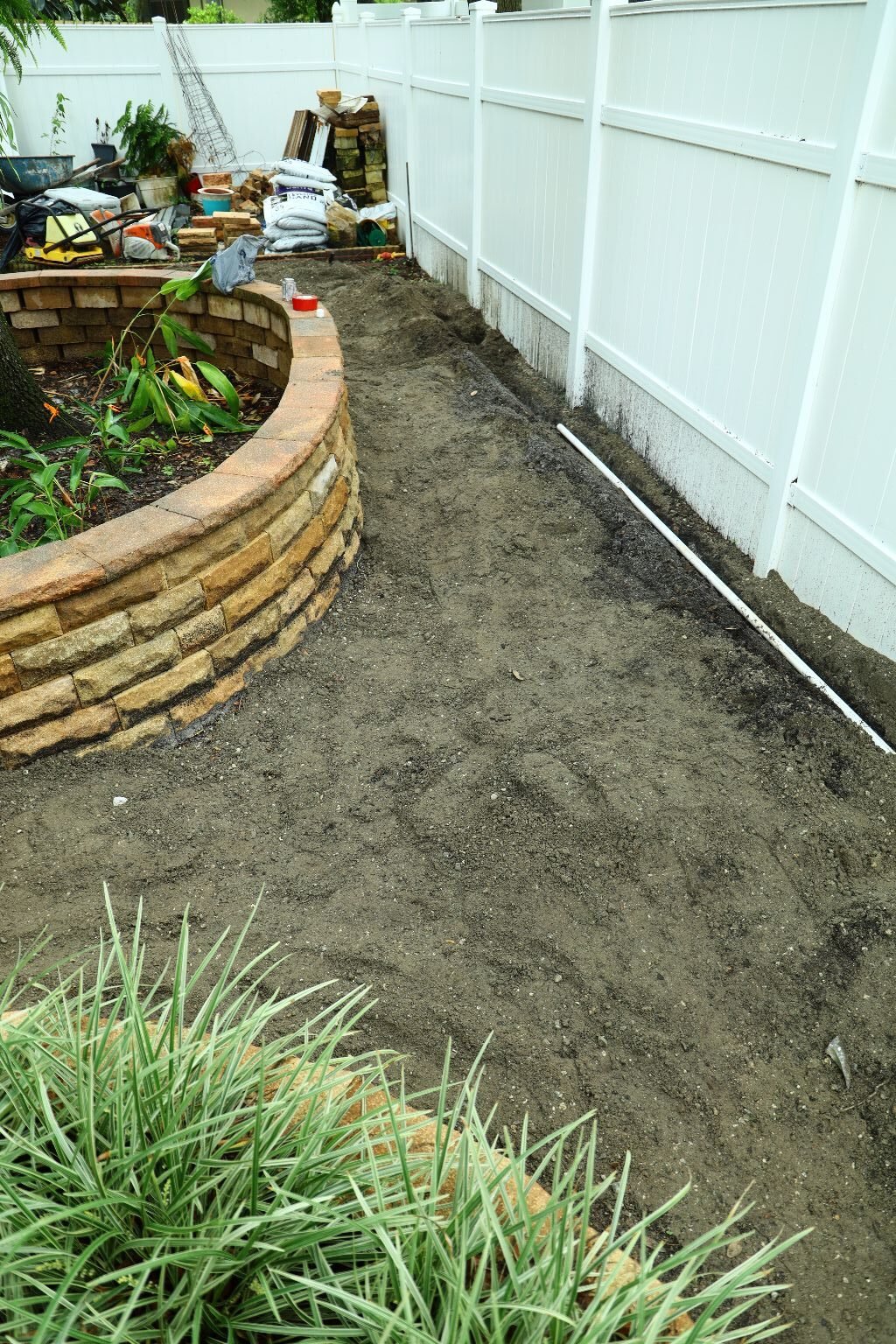
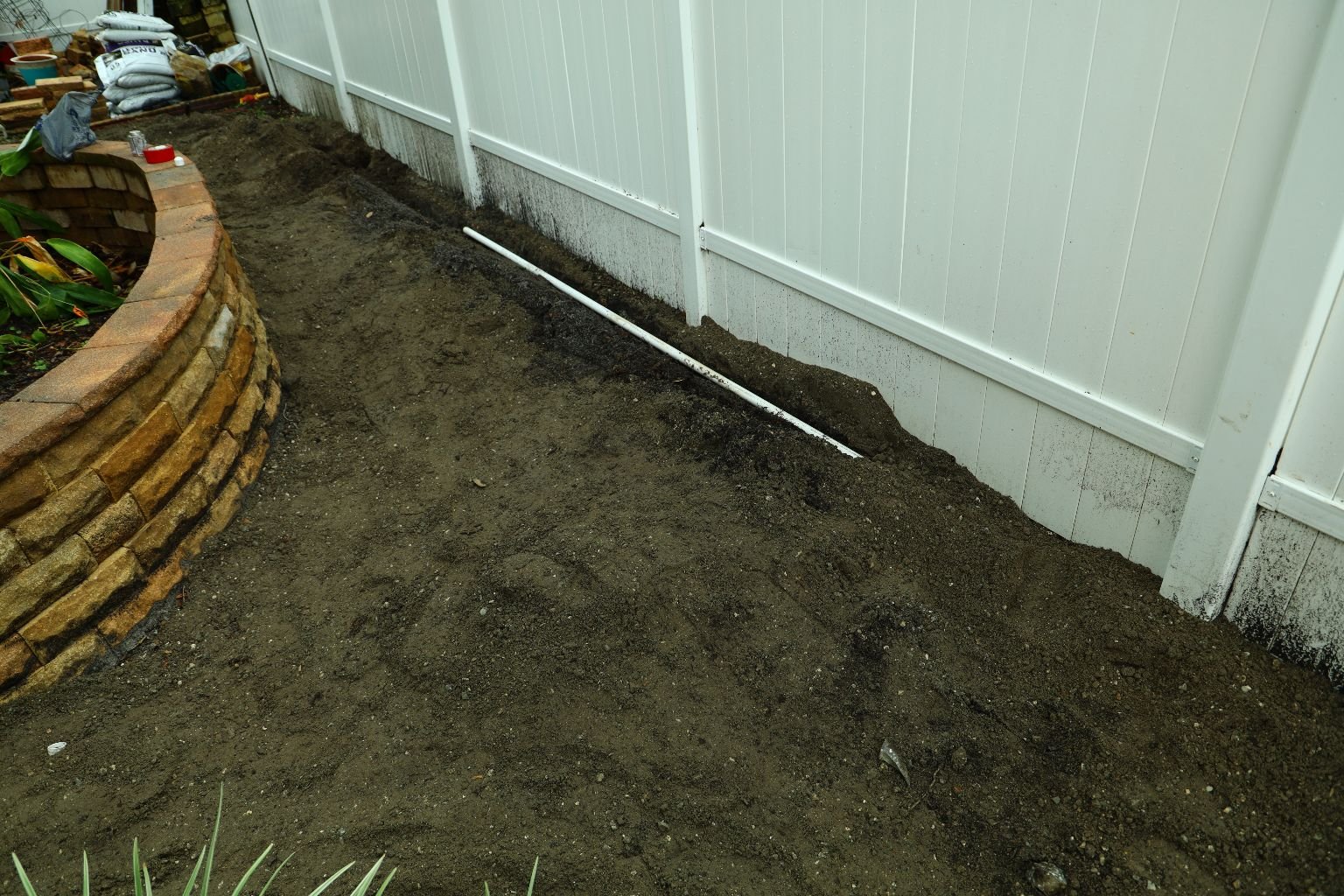
This is a view behind my newly repaired retaining wall along the side of the fence. They
will install a drain system here so the water will run off the brick pavers and flow to the
front of the house and then onto the street.
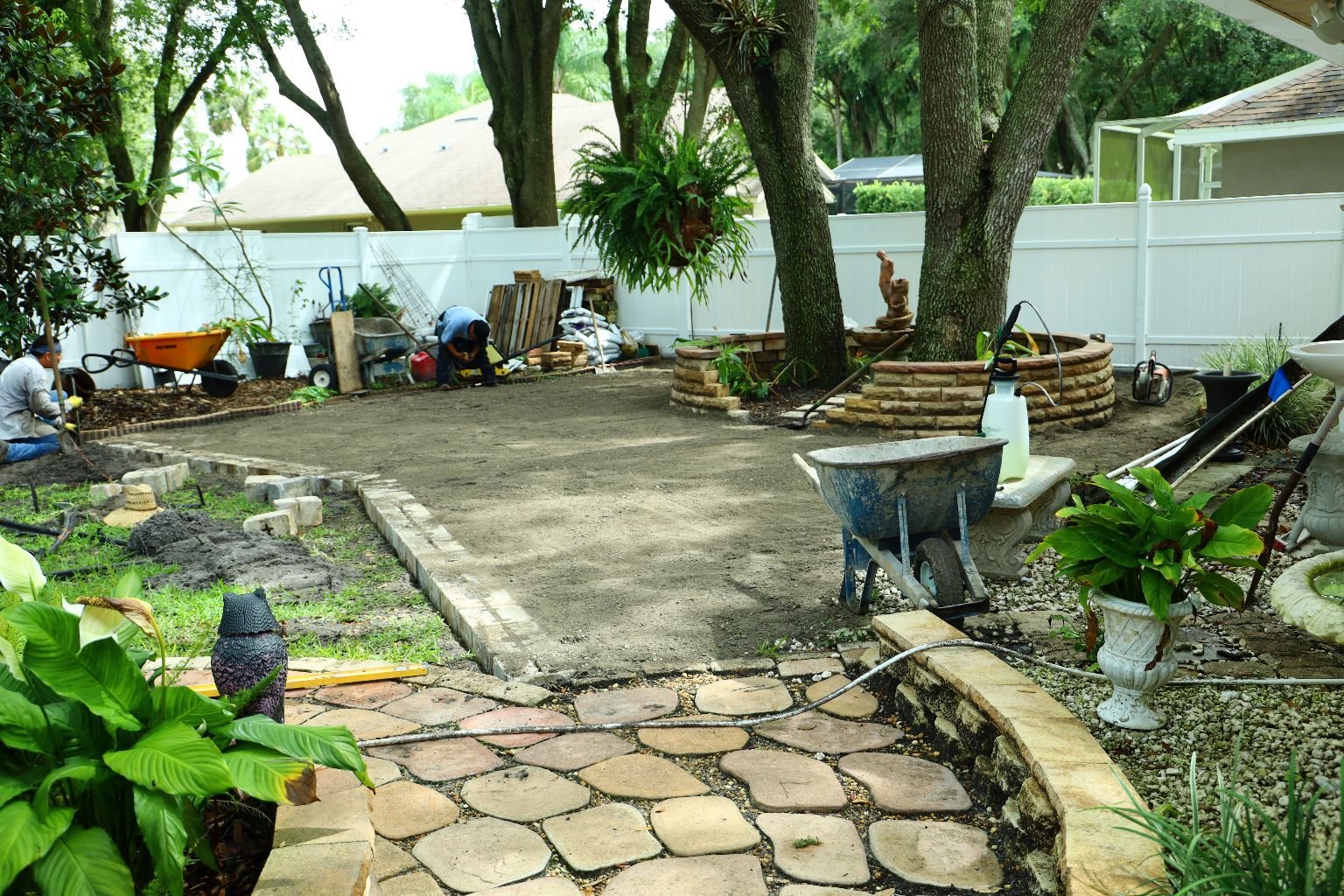
More views of their work.
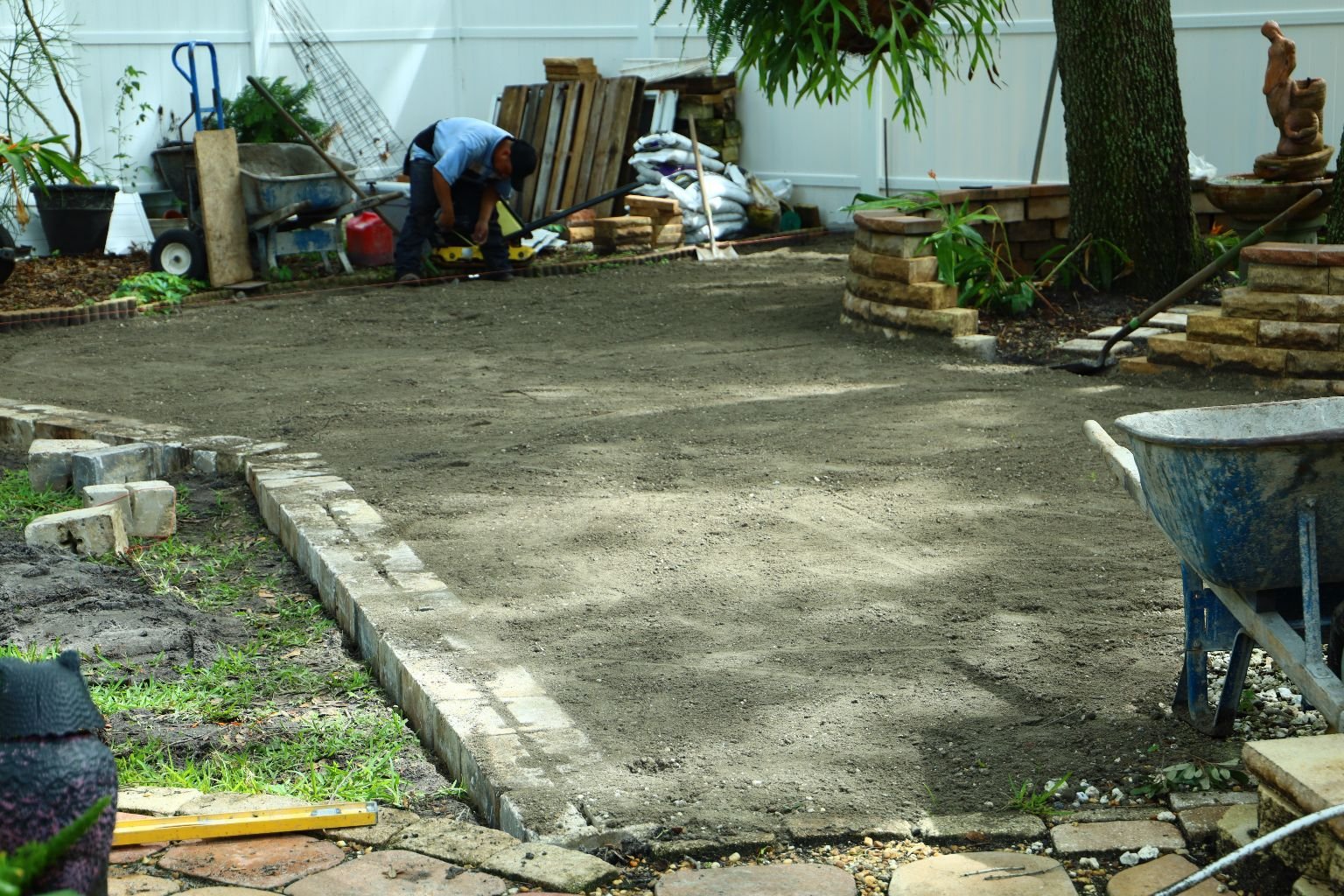
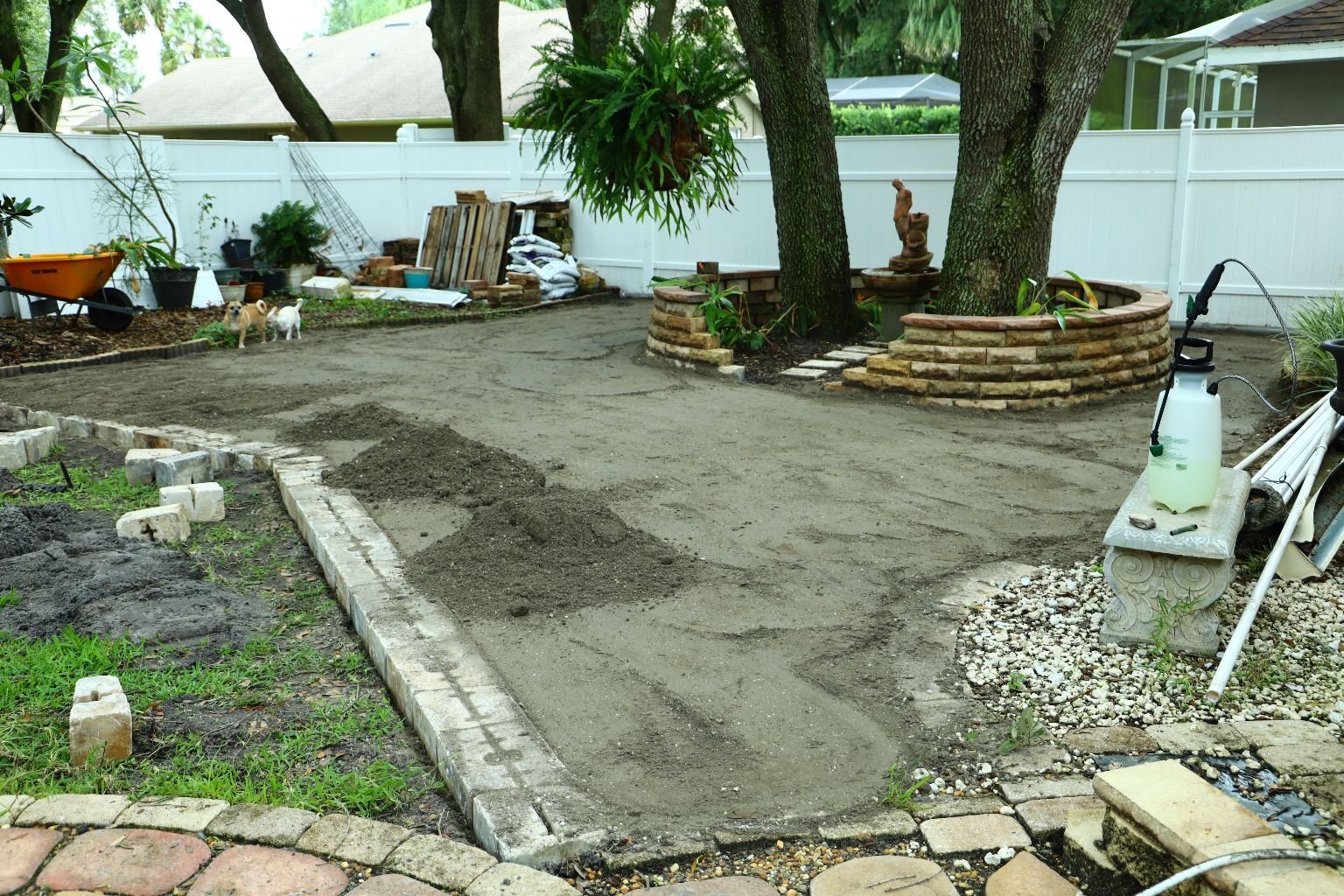
Adding more dense gravel to the main area to ensure it is level and that it slightly tilts
towards the fence.
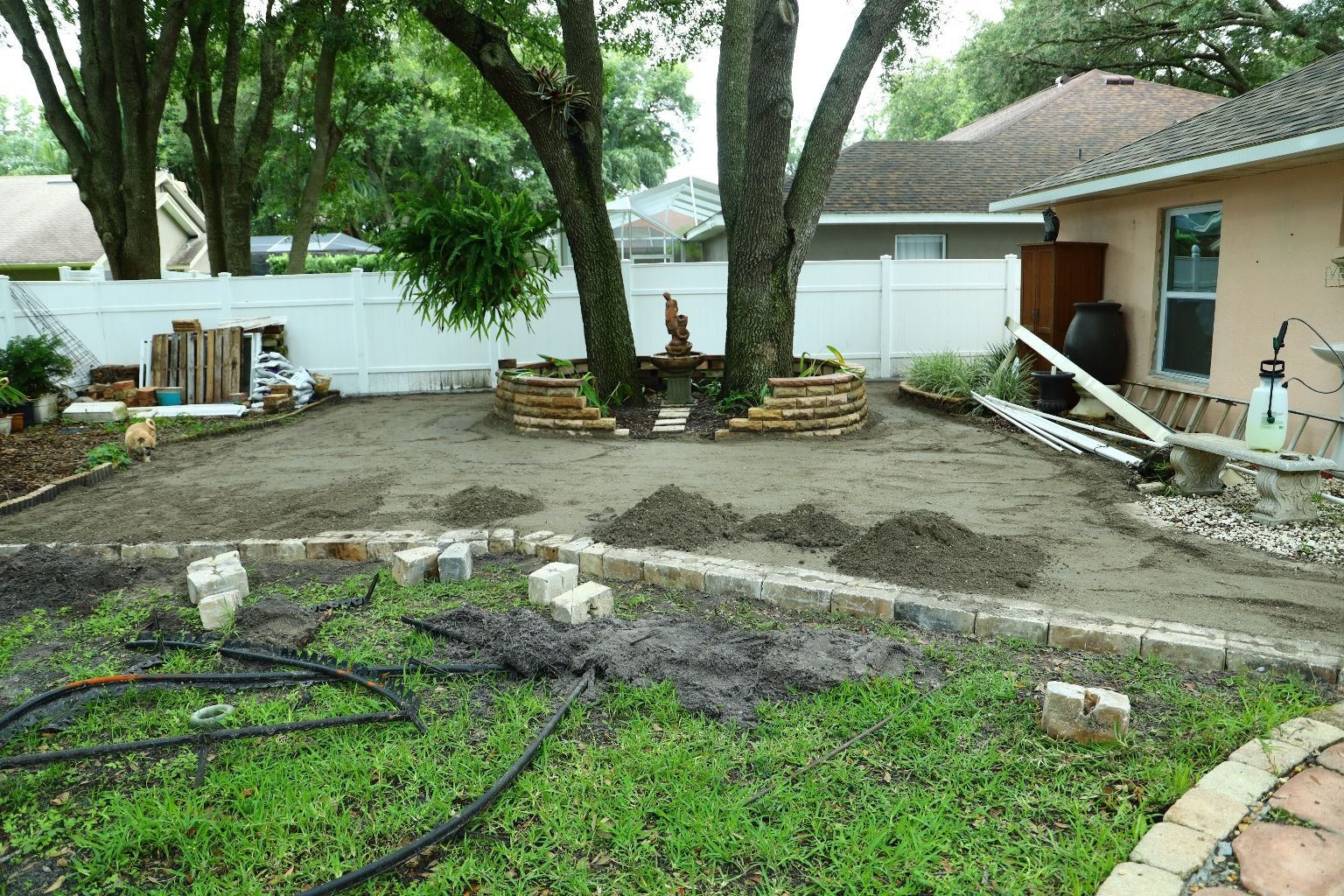
———————————————————————————————-
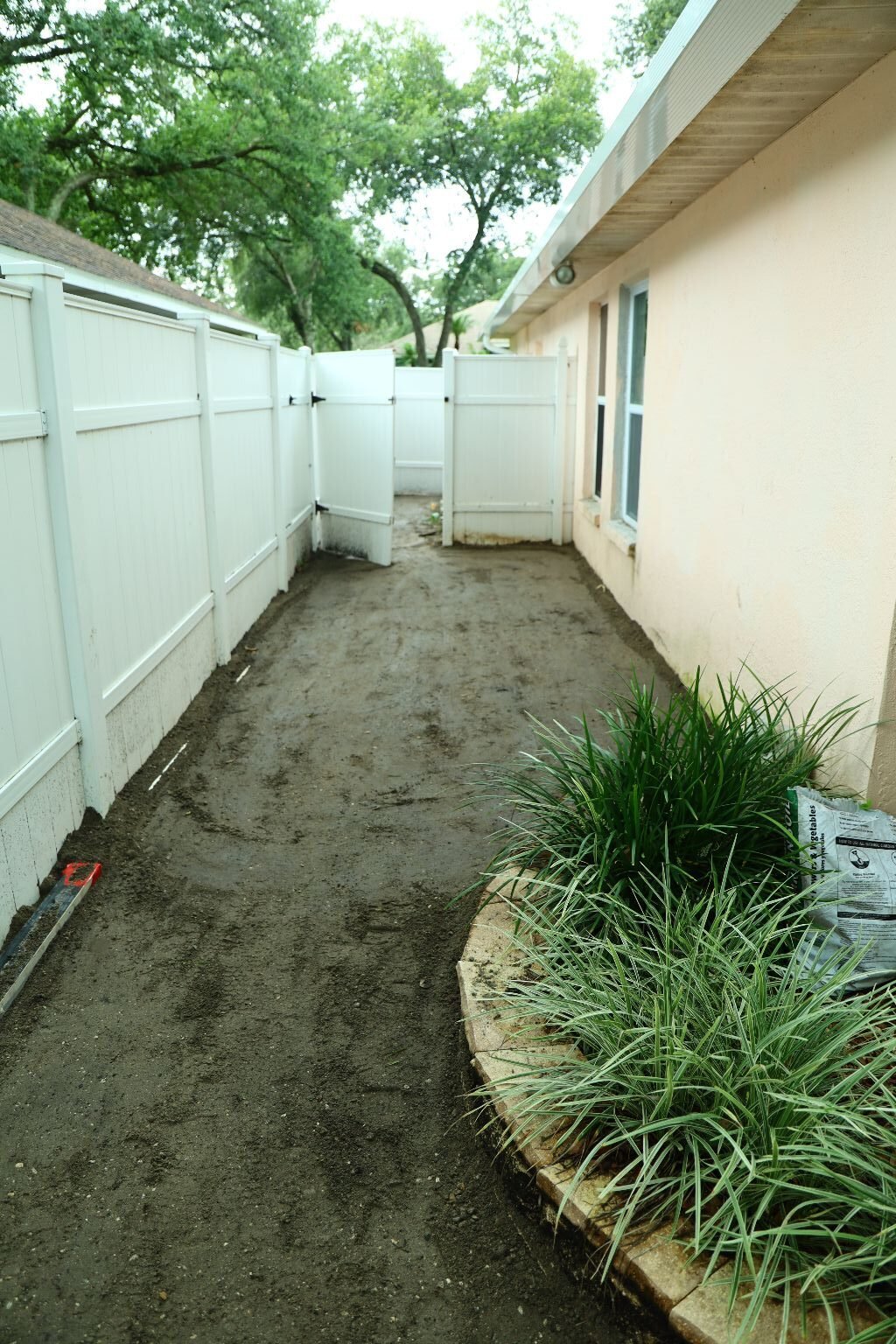
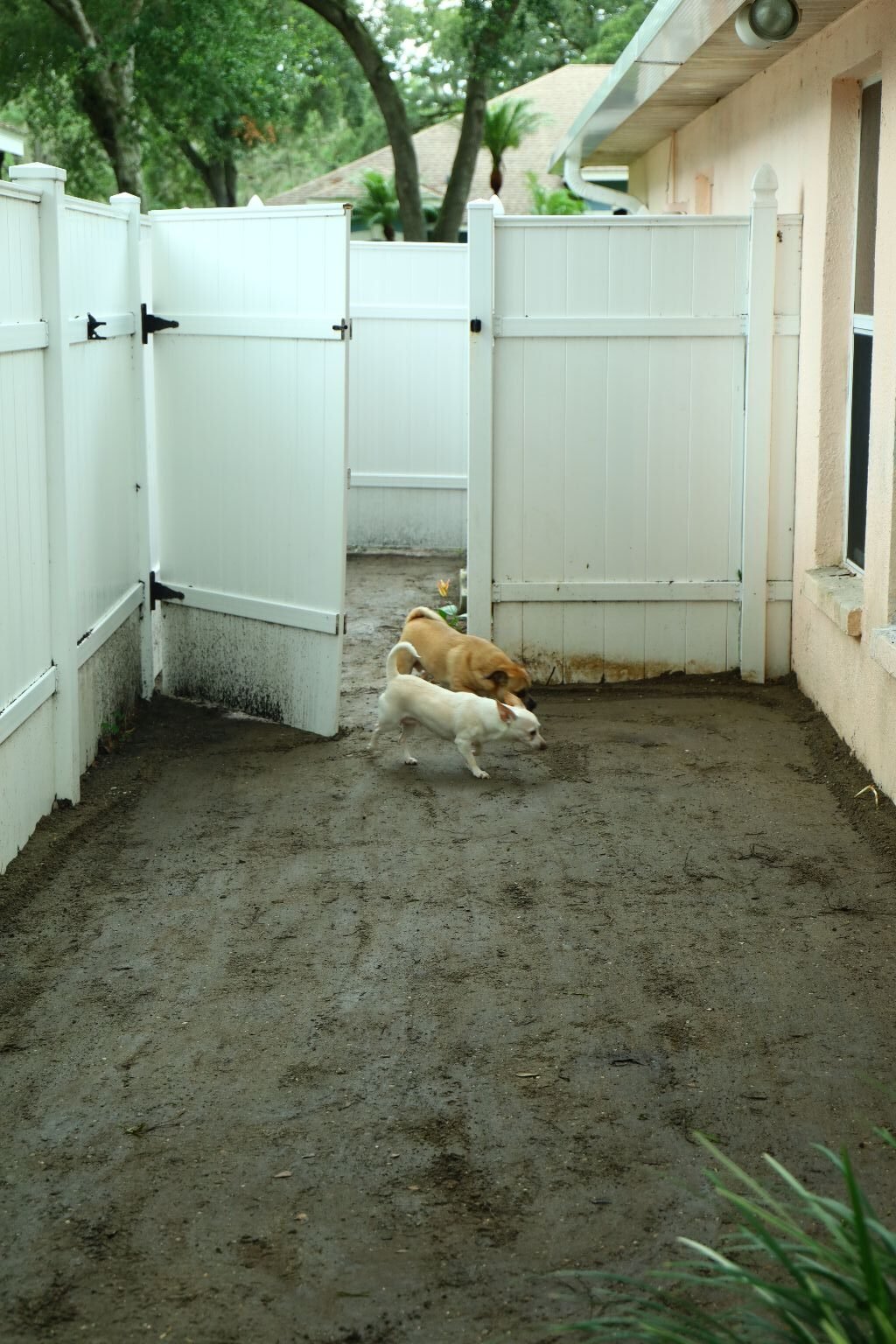
The dogs are checking out the new look. I had to cut off about 4 inches of the base of
the fence door, so it would clear the new pavers. This didn’t take much time at all using
a circular saw.
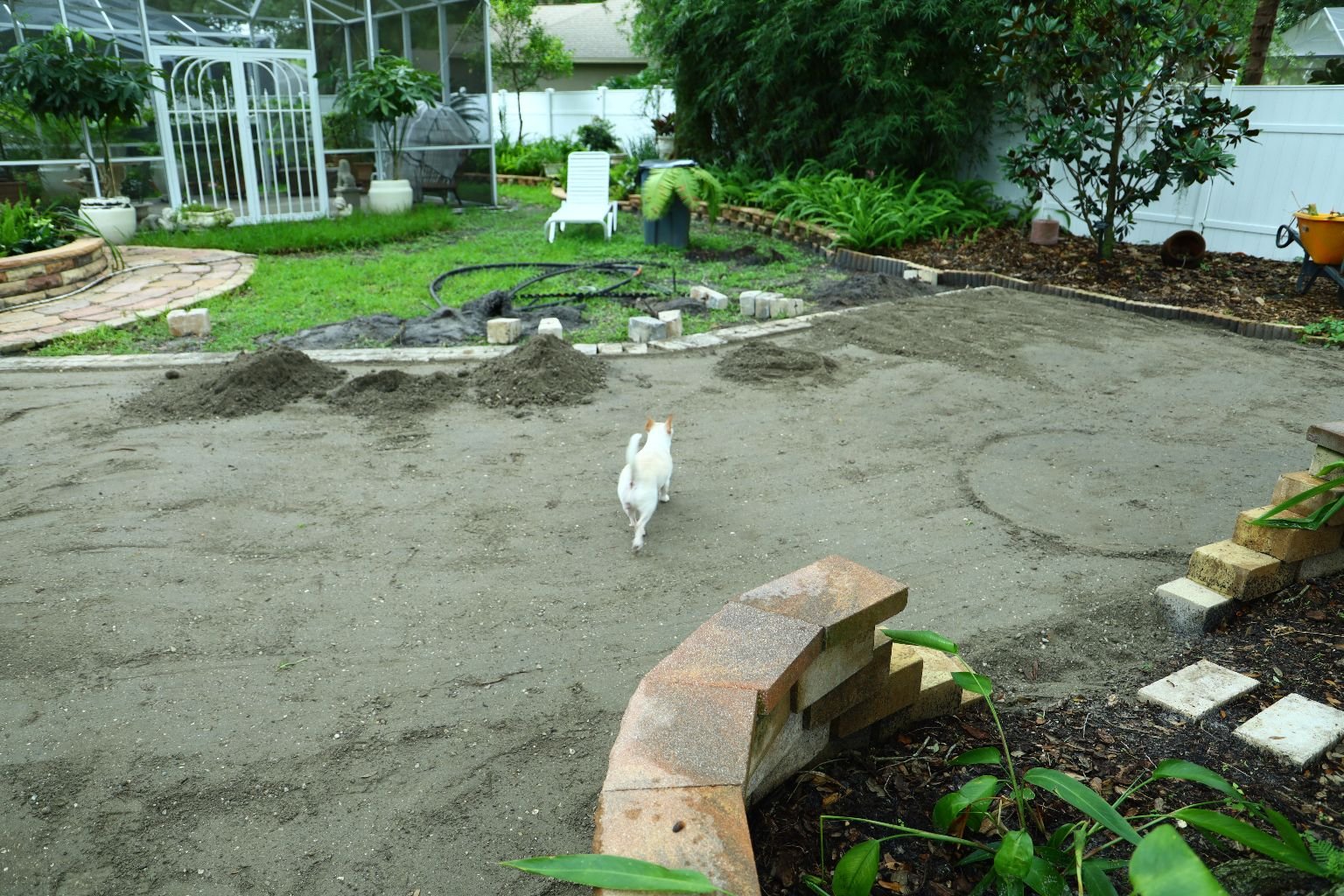
Another view of the backyard.
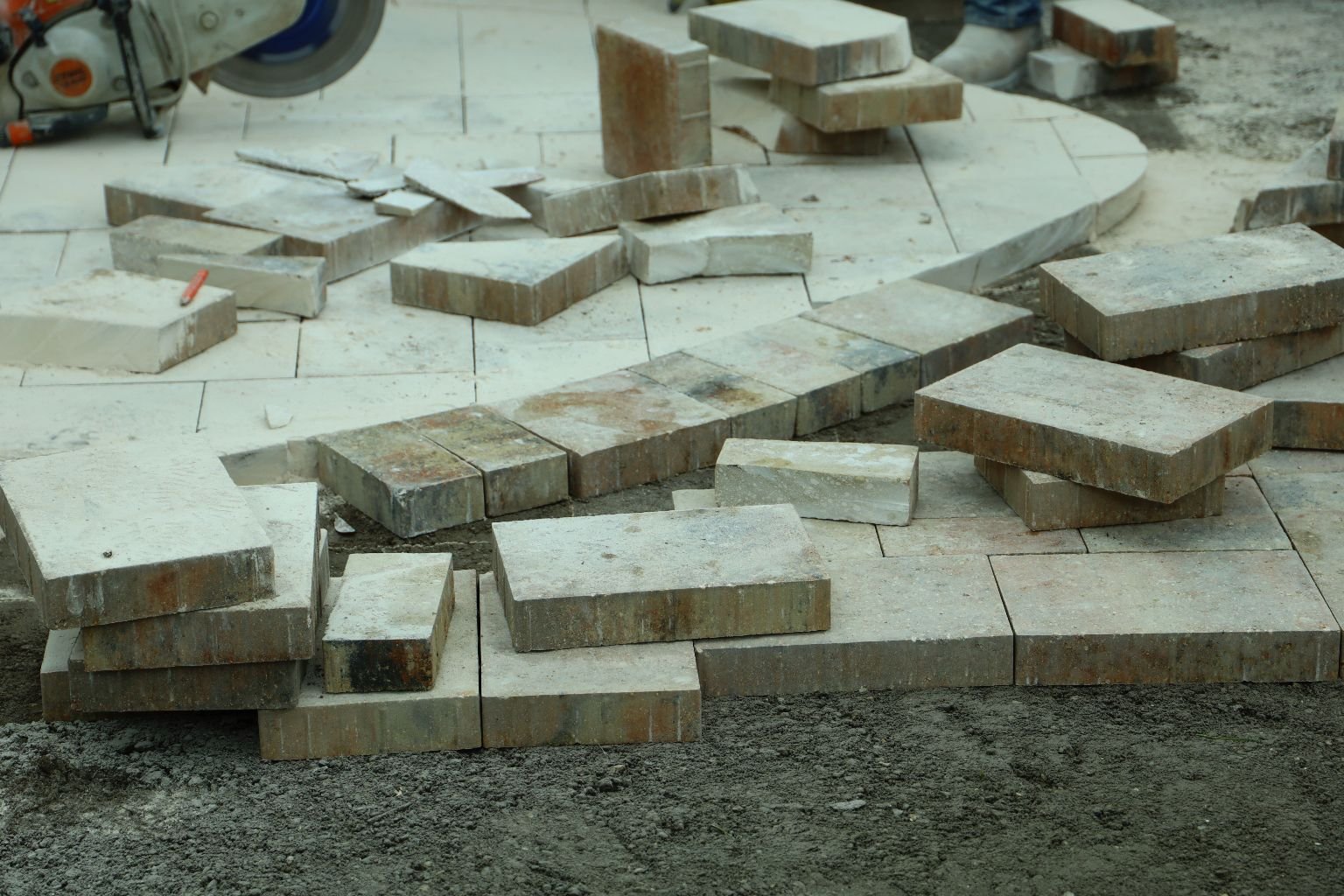
—————————————————————————————-
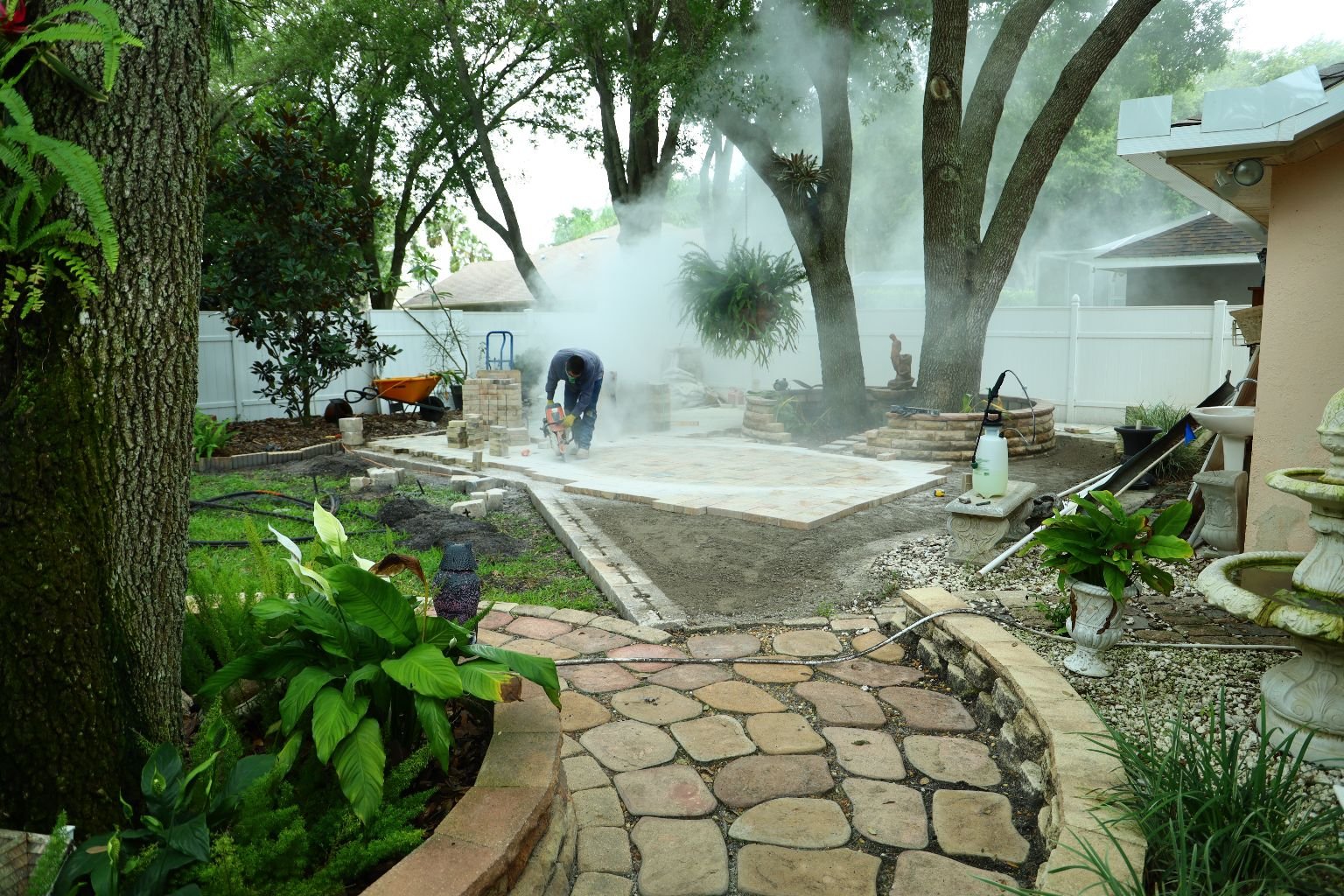
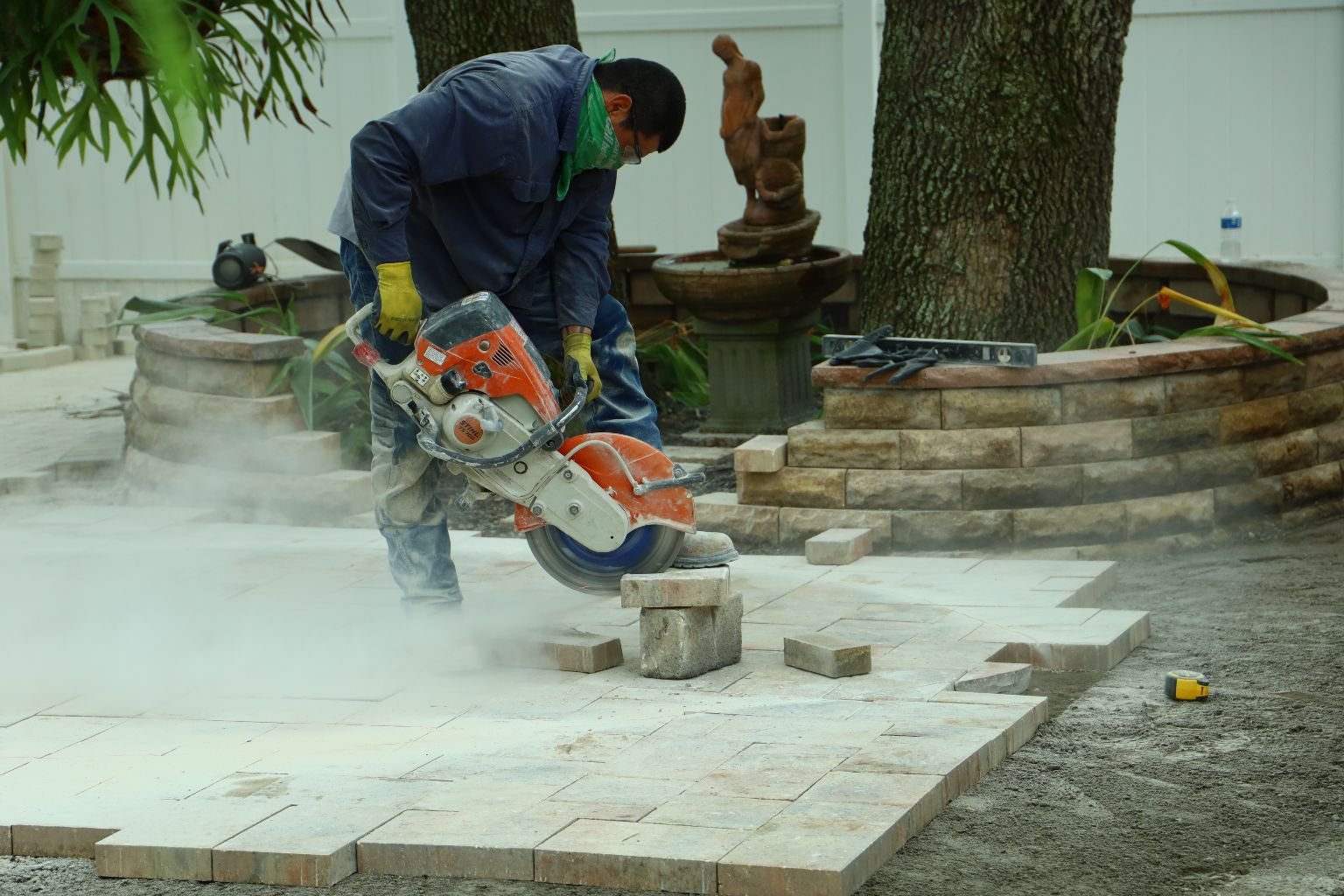
Here the worker is using a large circular saw to cut the eye shape out. He was very
skilled at this, which created a large amount of dust in the process.
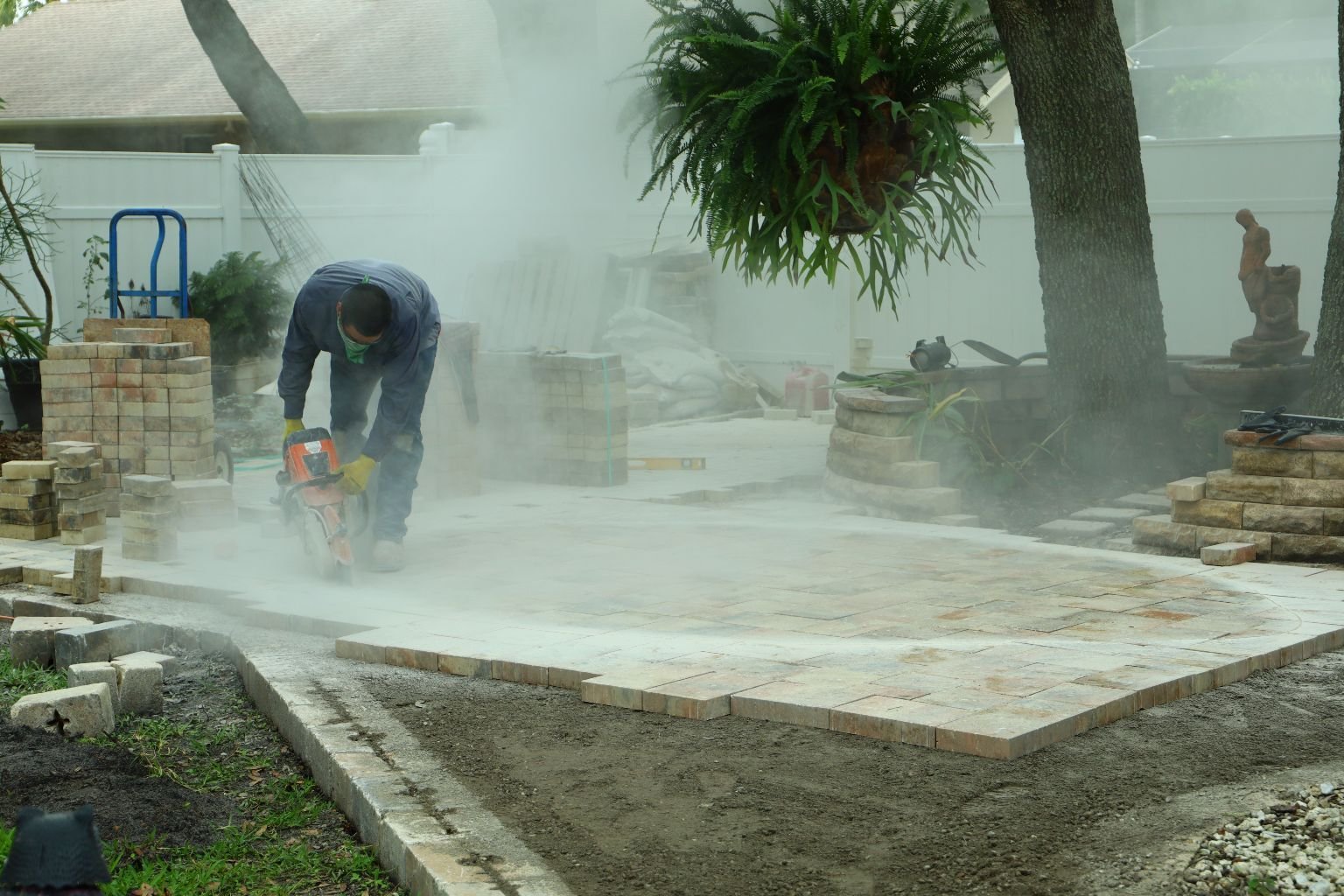
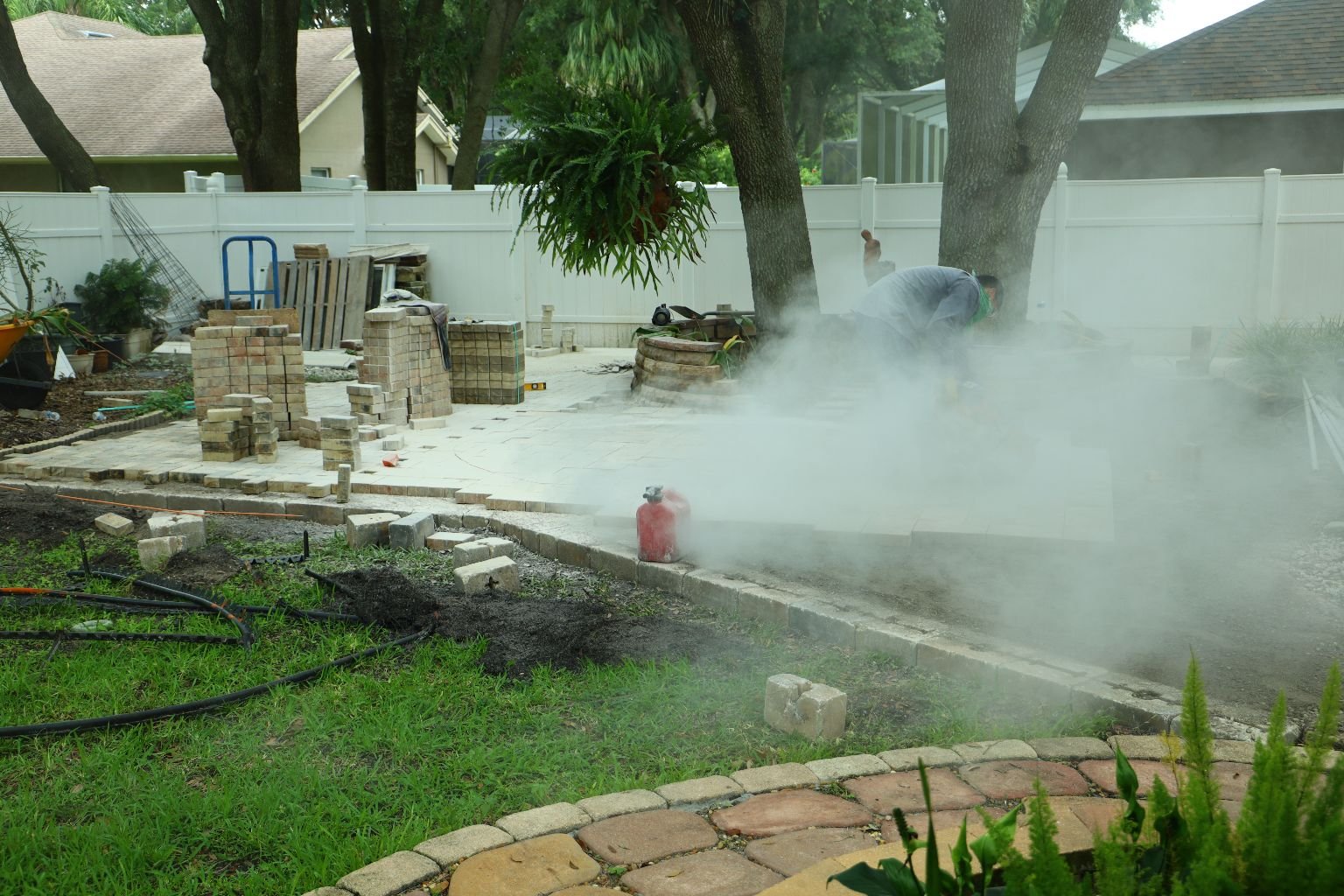
————————————————————————————————-
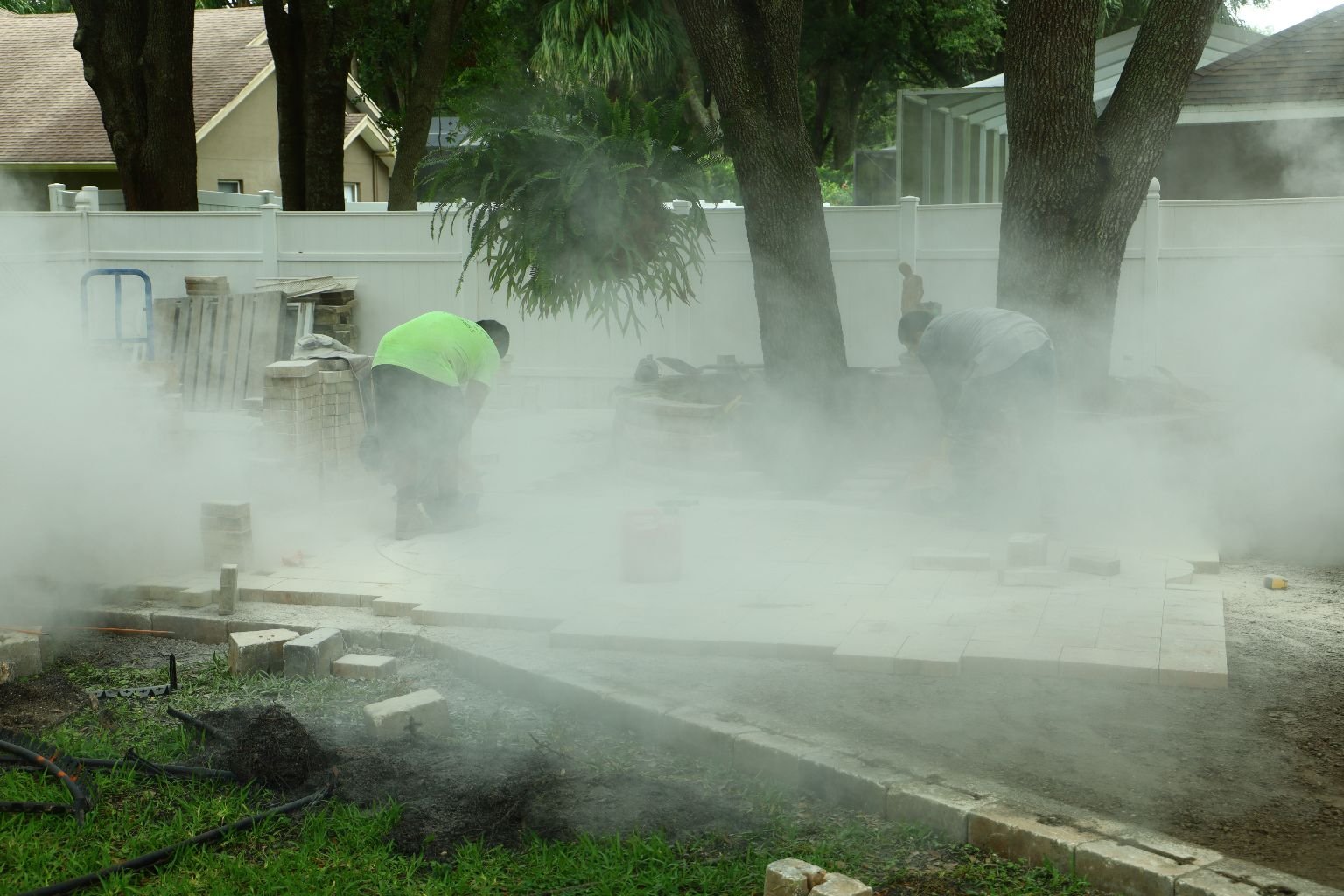
————————————————————————————-
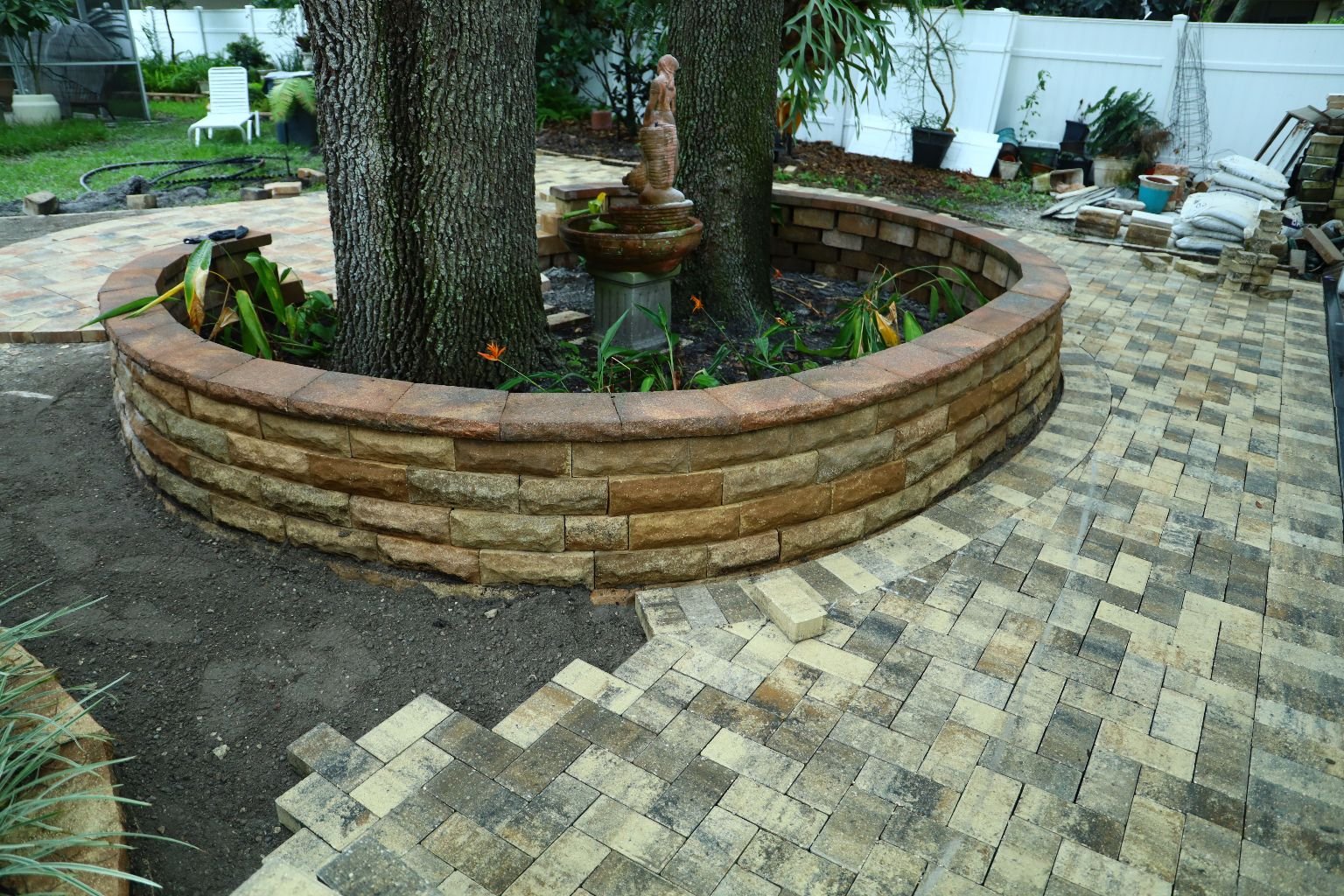
We wanted our brick pavers to stand out, so we had them design an eye or football
shape design using larger pavers which had similar colors to the main pavers. The
brick pavers will be placed in a herringbone pattern.
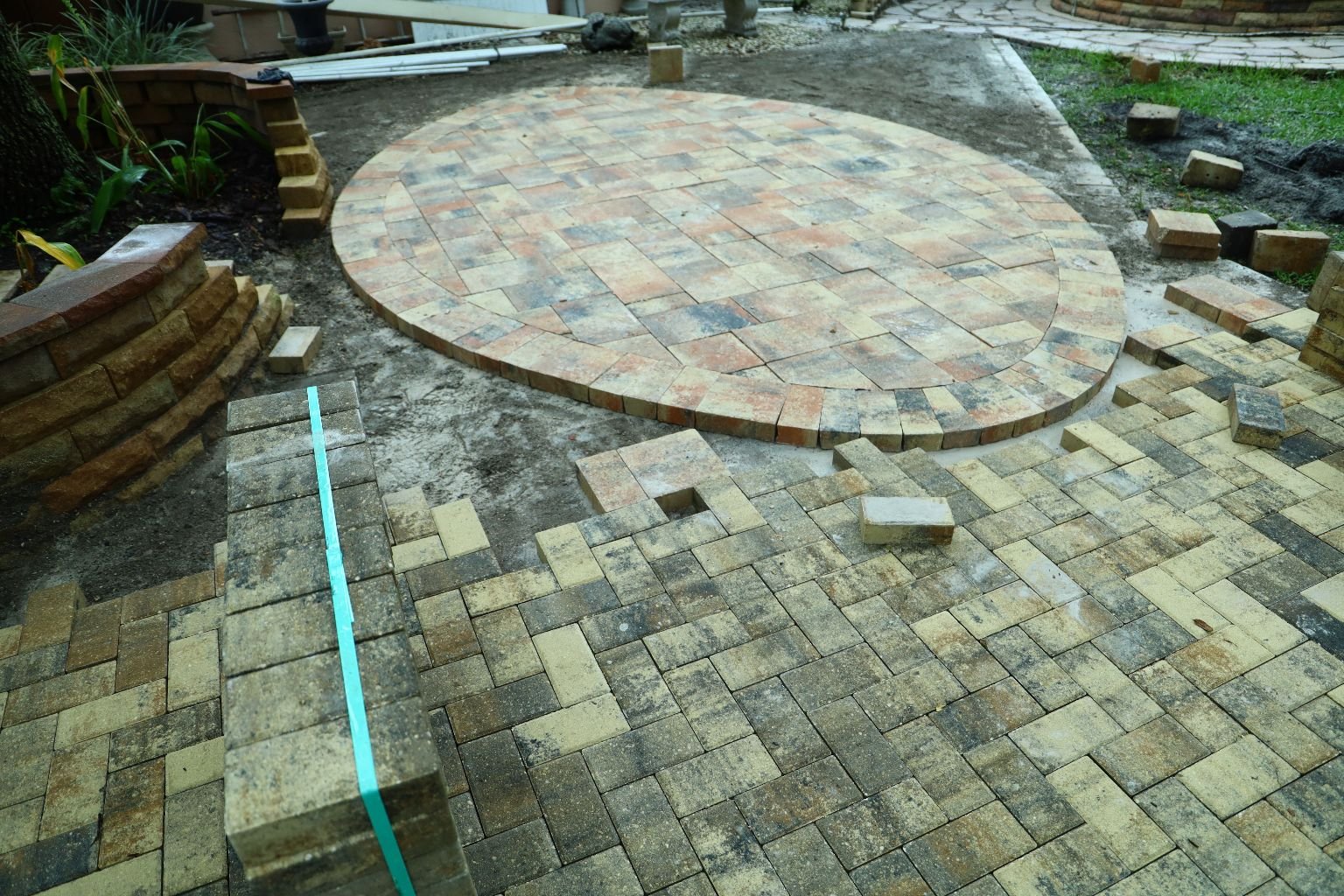
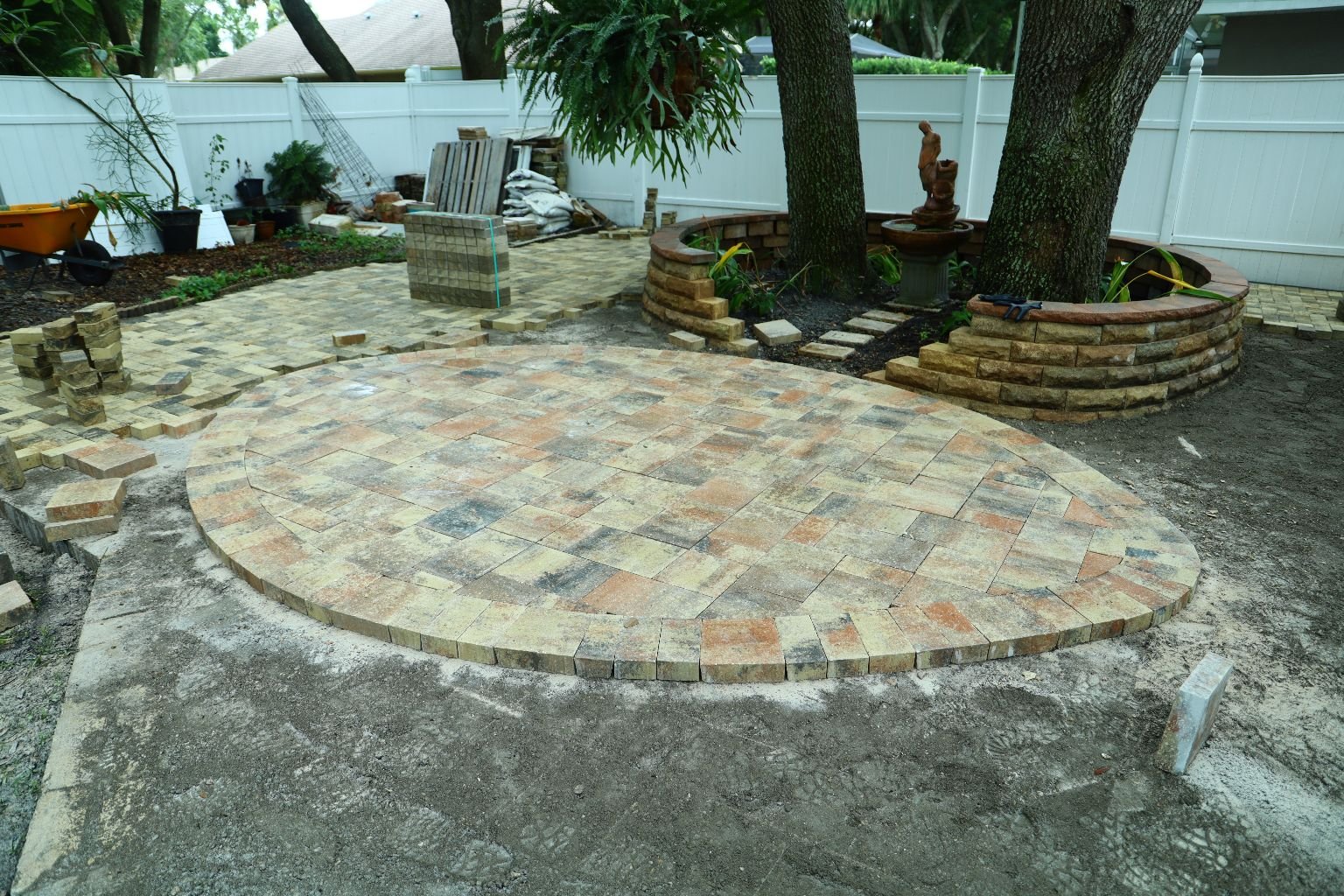
This is a great picture of the brick pavers in the herringbone pattern going in behind the
retaining wall. We really love the colors of the bricks.
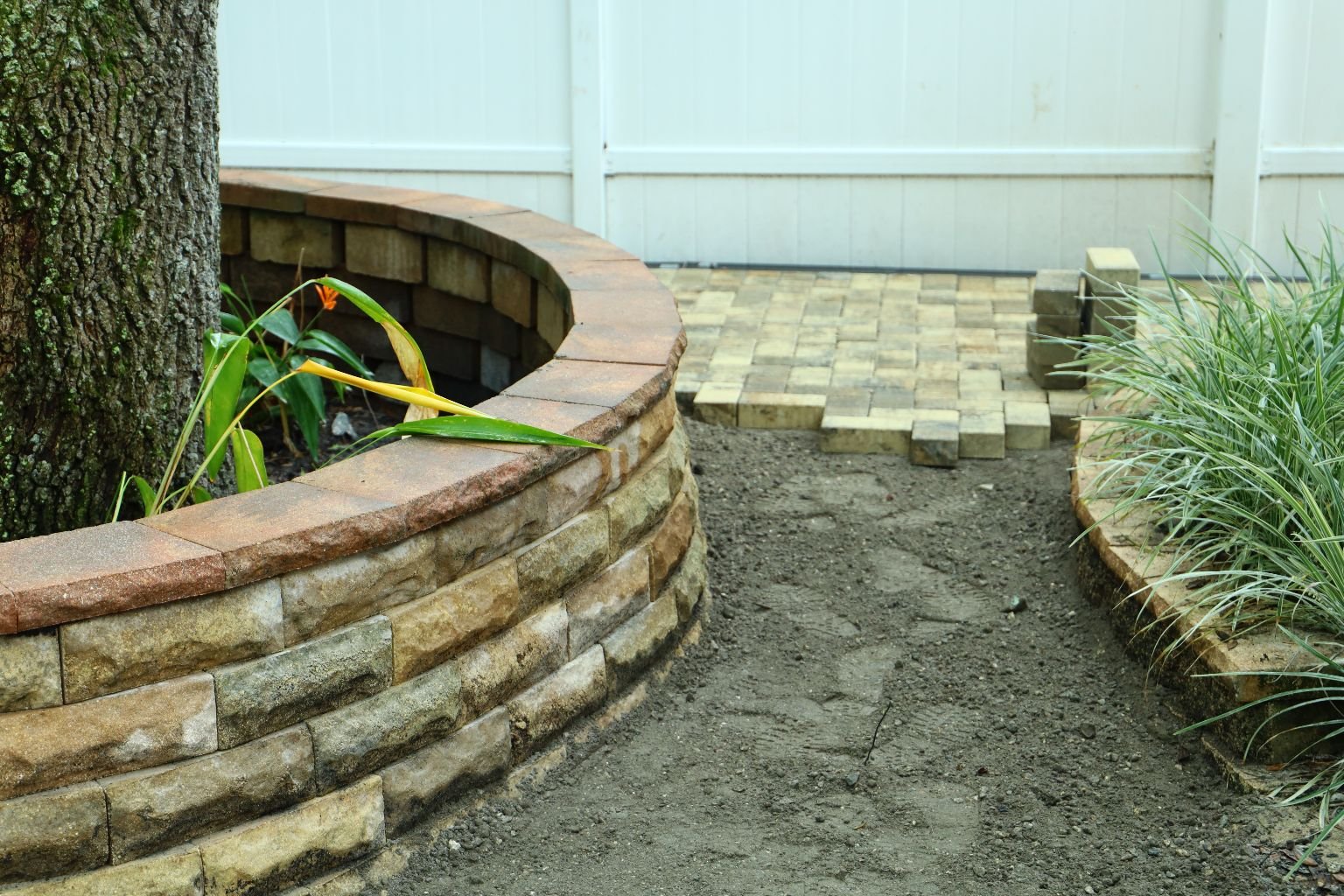
————————————————————————————————–
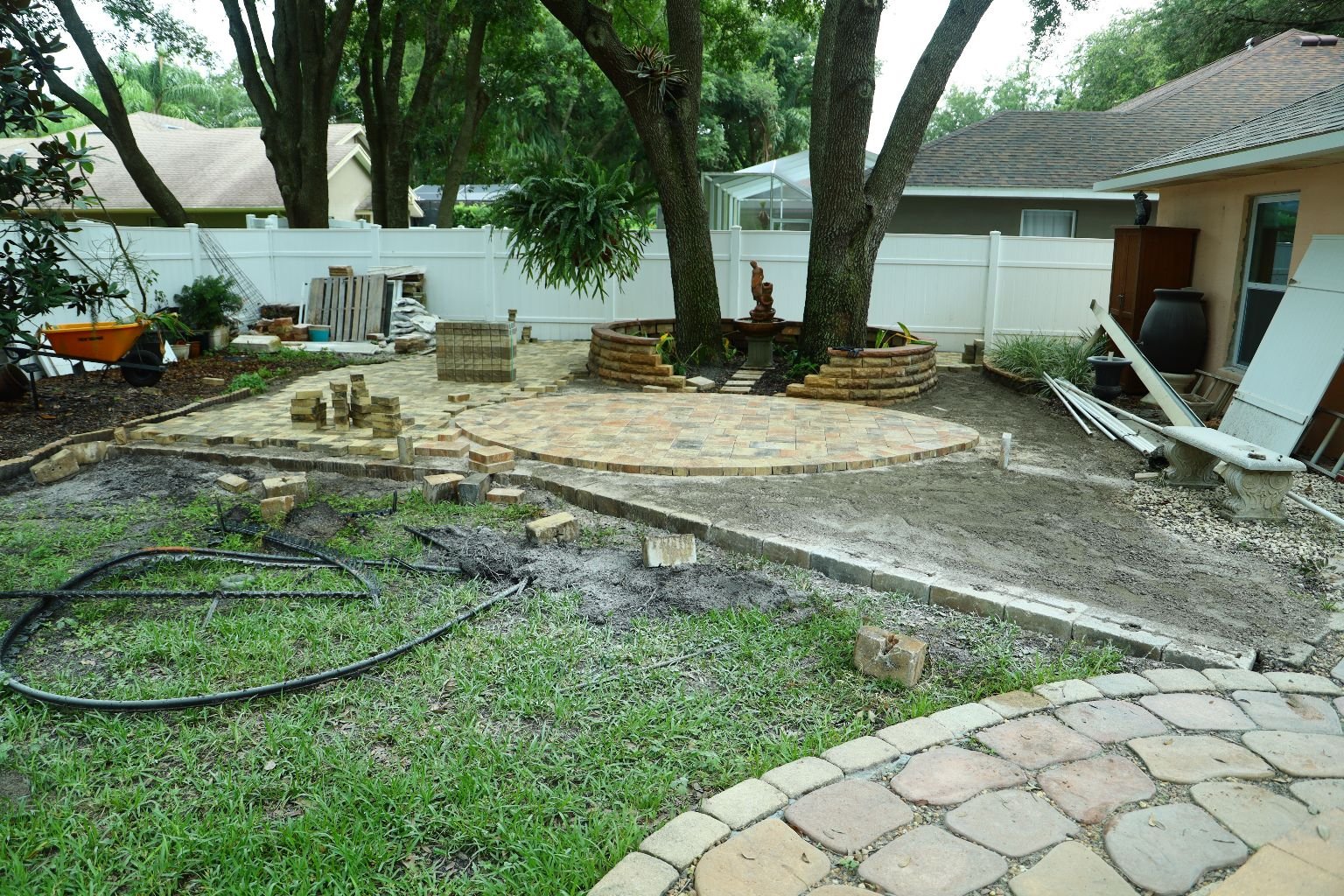
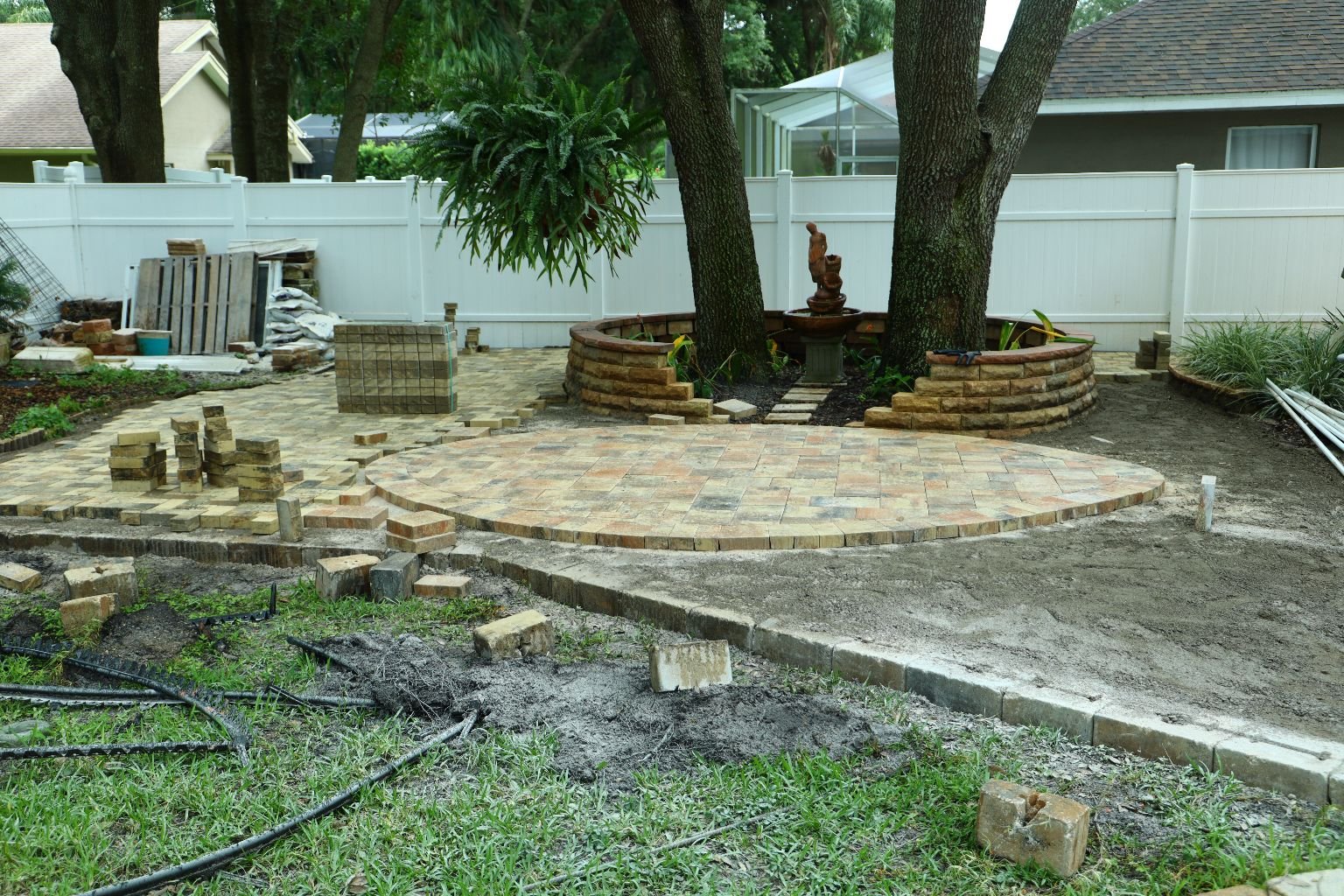
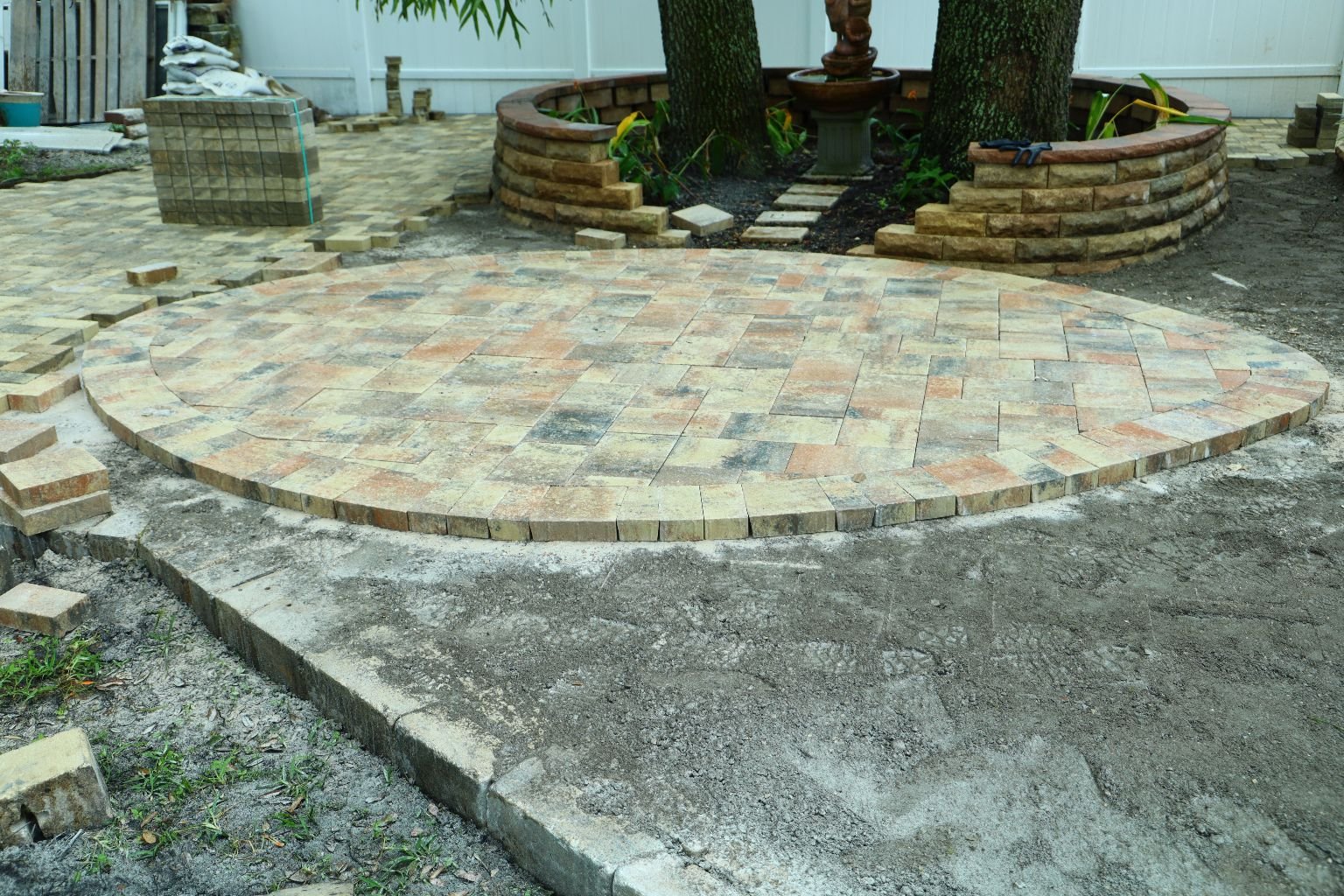
The shape has been cut out and we think it looks great!
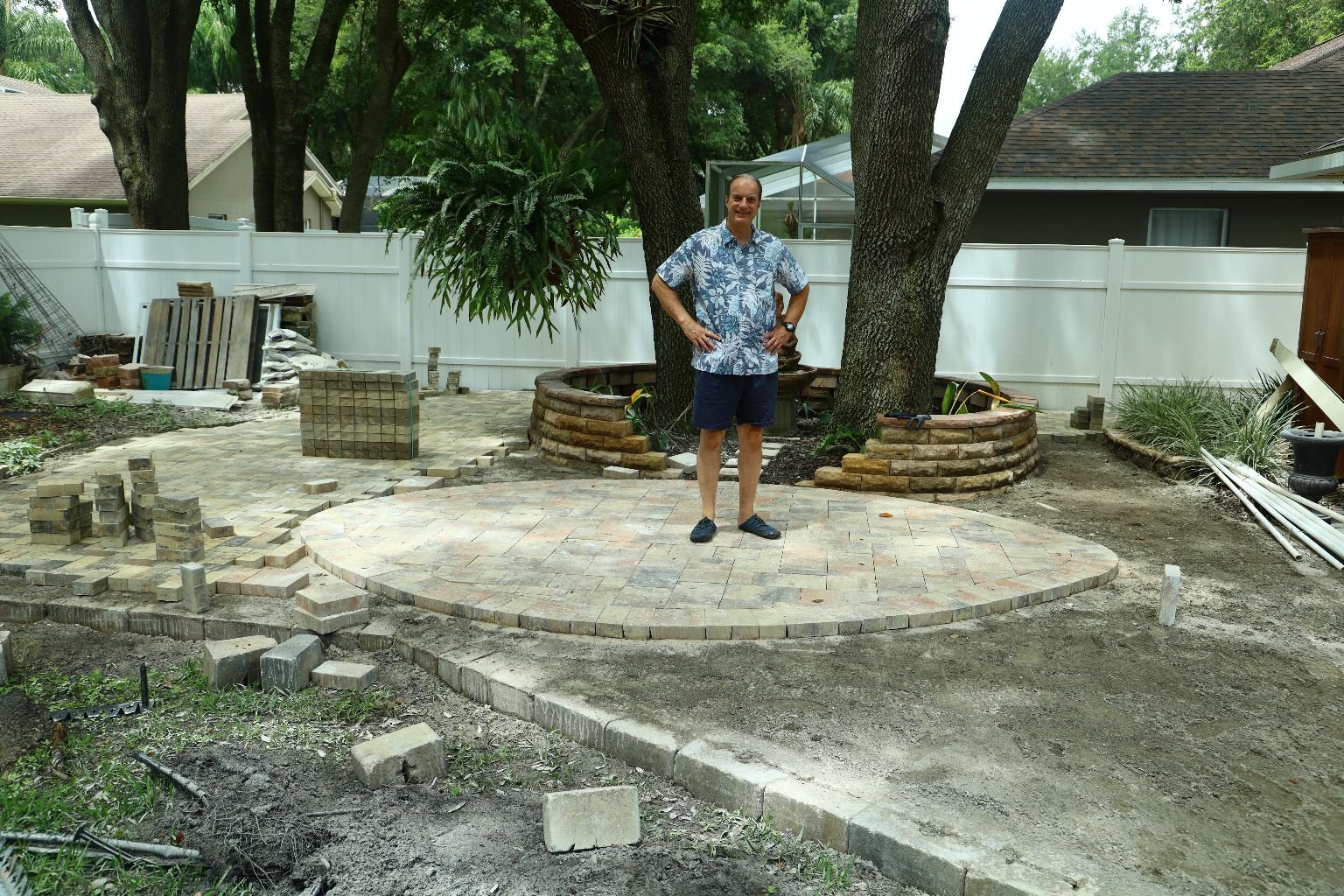
Me standing on the focal point of the design.
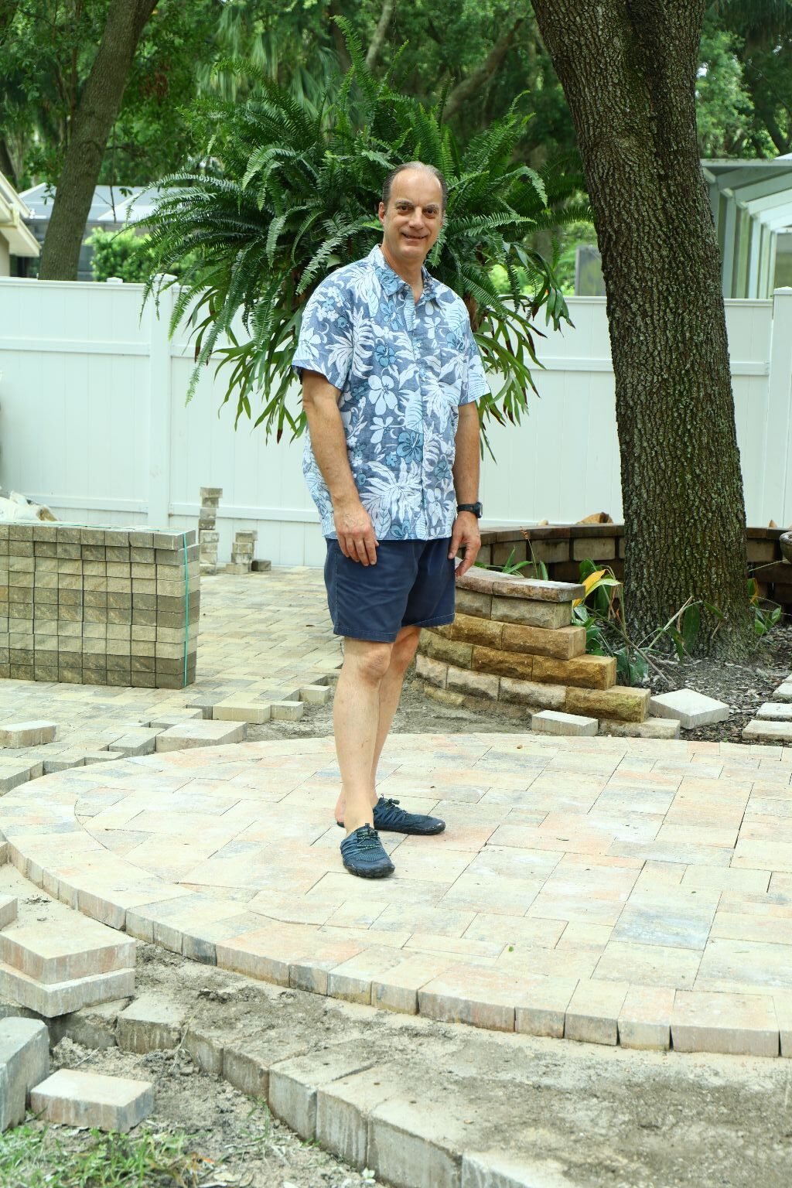
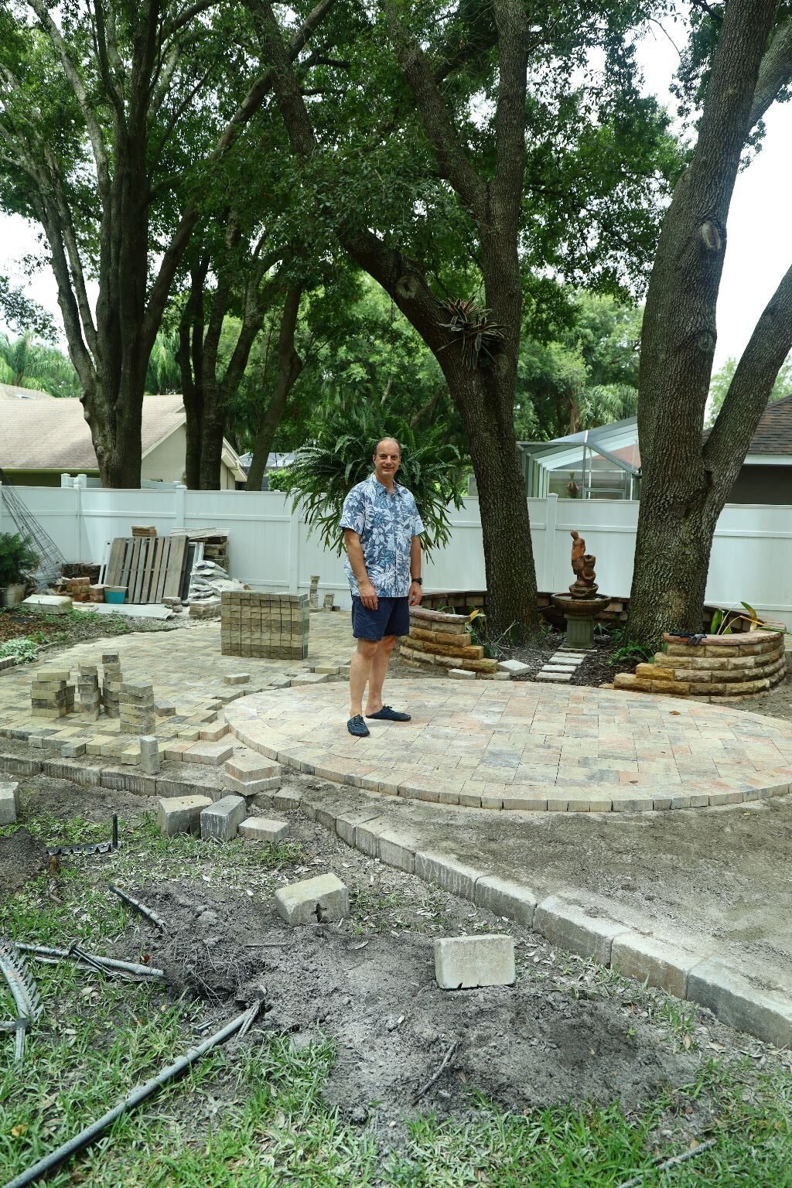
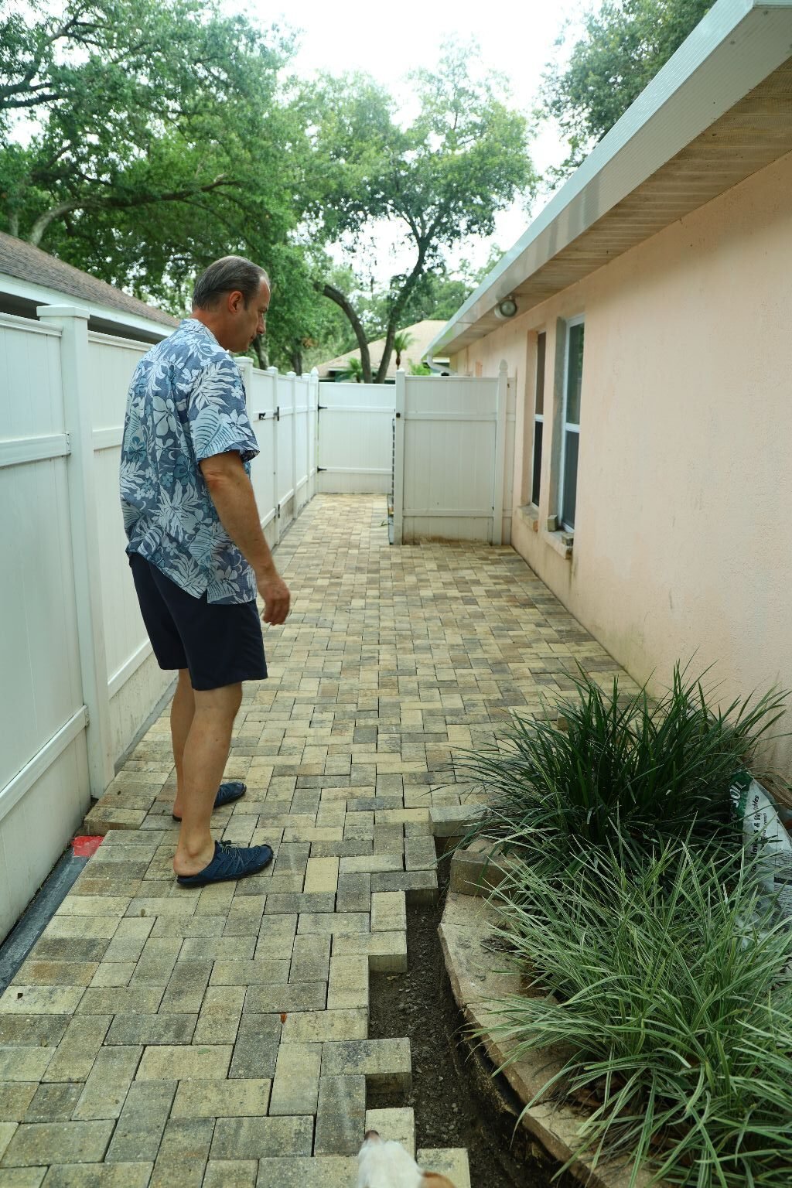
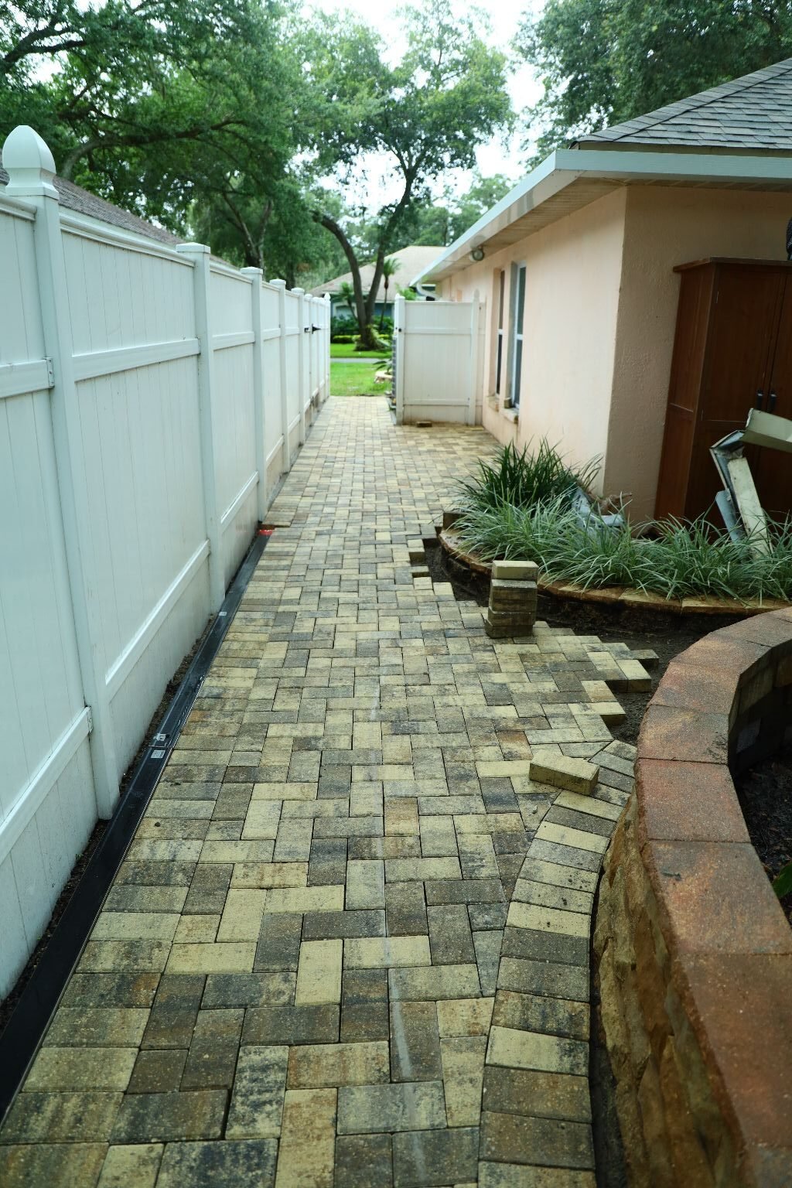
Me, looking at the side of the house and all the pavers in place. I am also having an
idea on what to do about the runoff water that our Air Conditioner will produce.
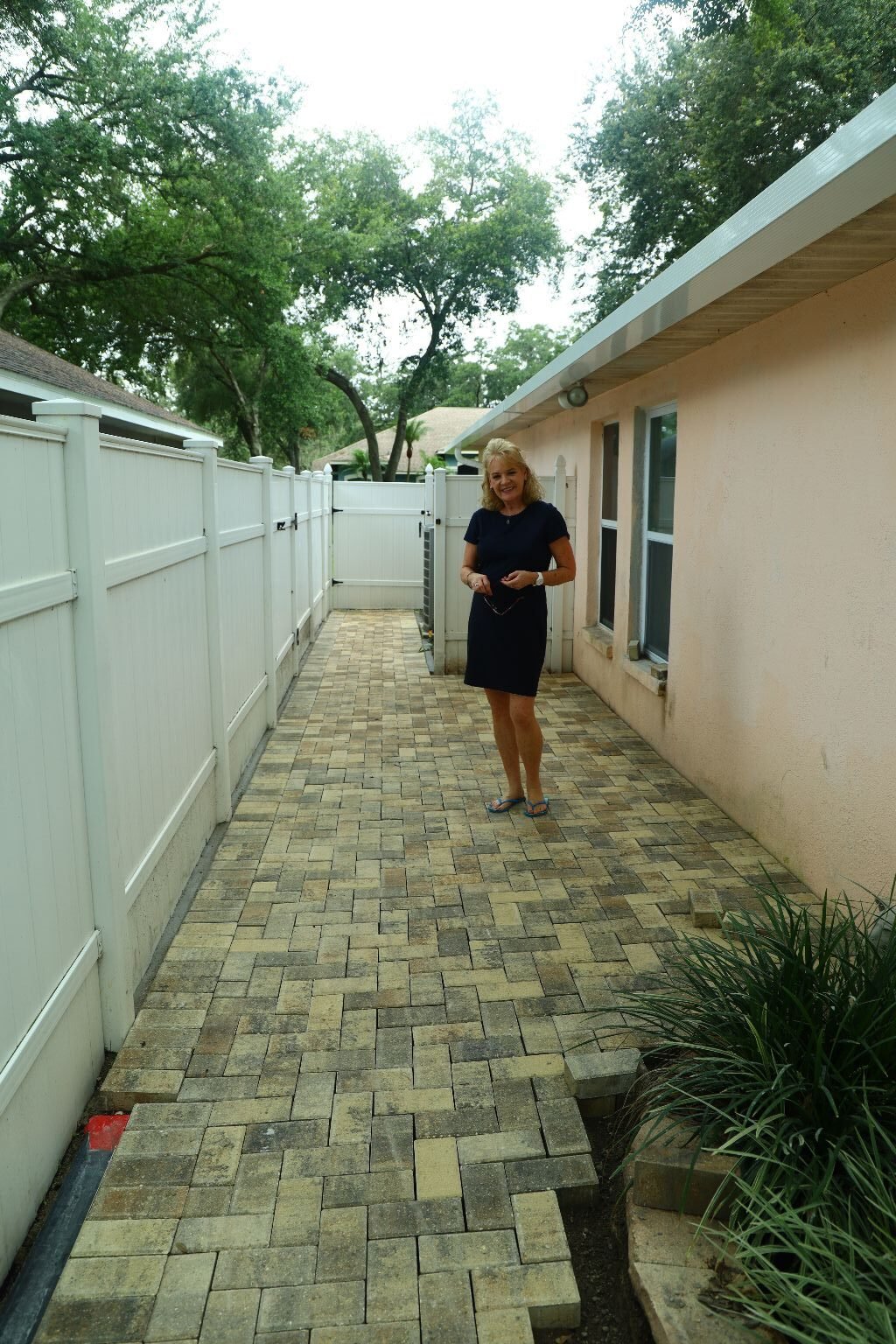
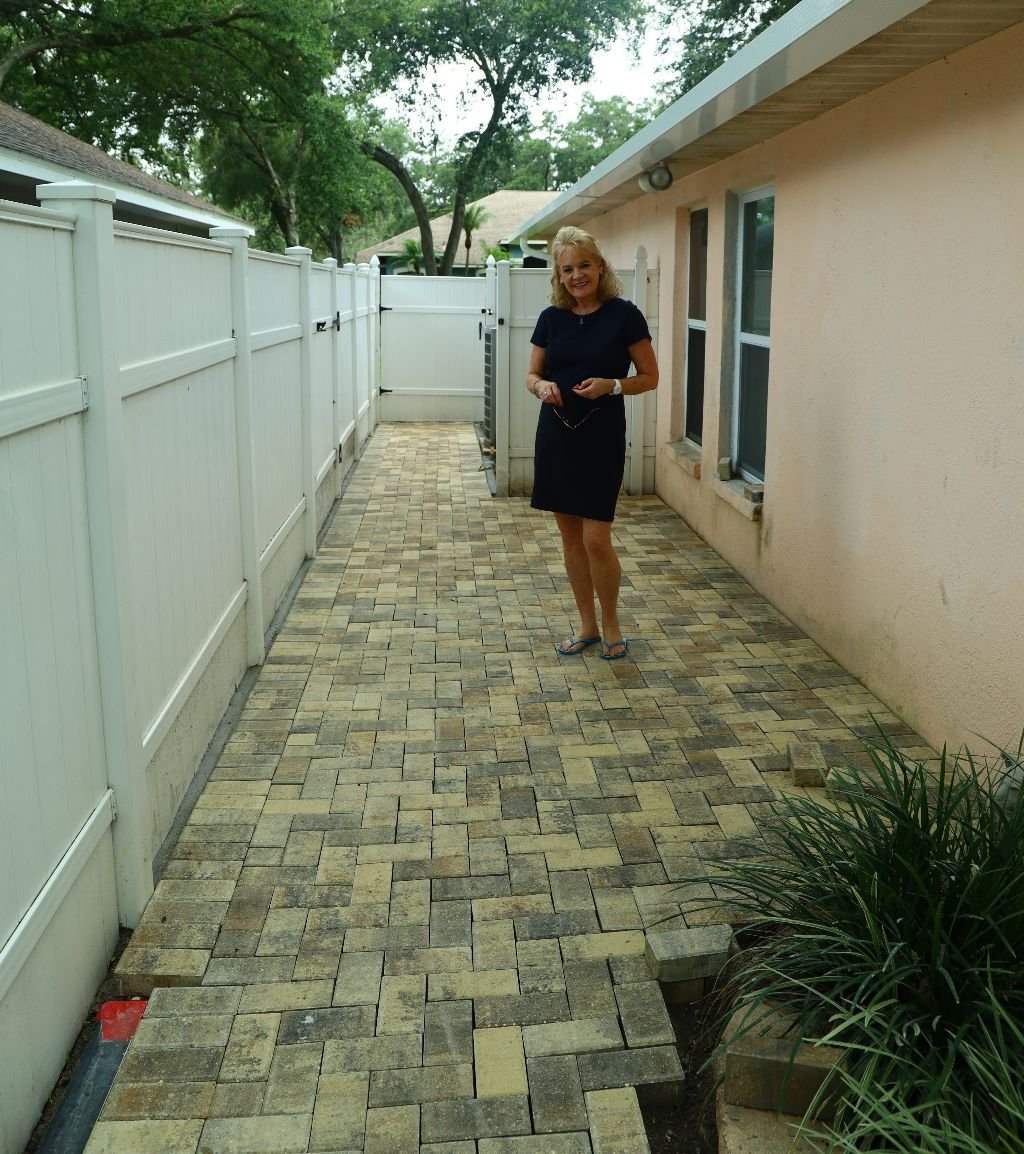
Pretty Julie taking a look as well. We are really impressed with our new yard.
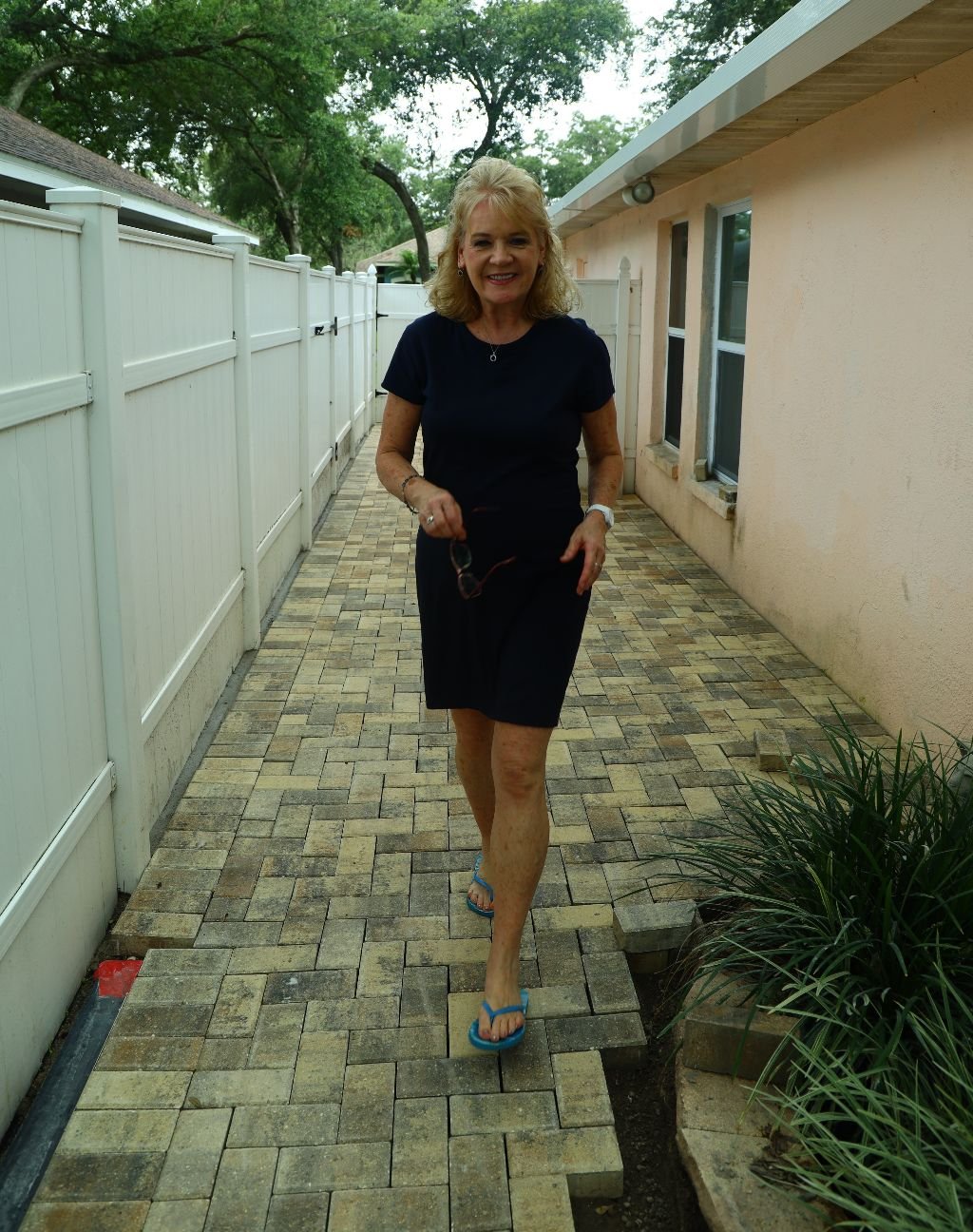
So pretty!!! Also, if you look closely, you can see where the runoff pipe is being placed.
This was connected to our sump pump, which is positioned right when you come out our
main lanai door. This pulls any excess water from our lanai to the pipe shown and the
out to the front of our yard.
————————————————————————————-
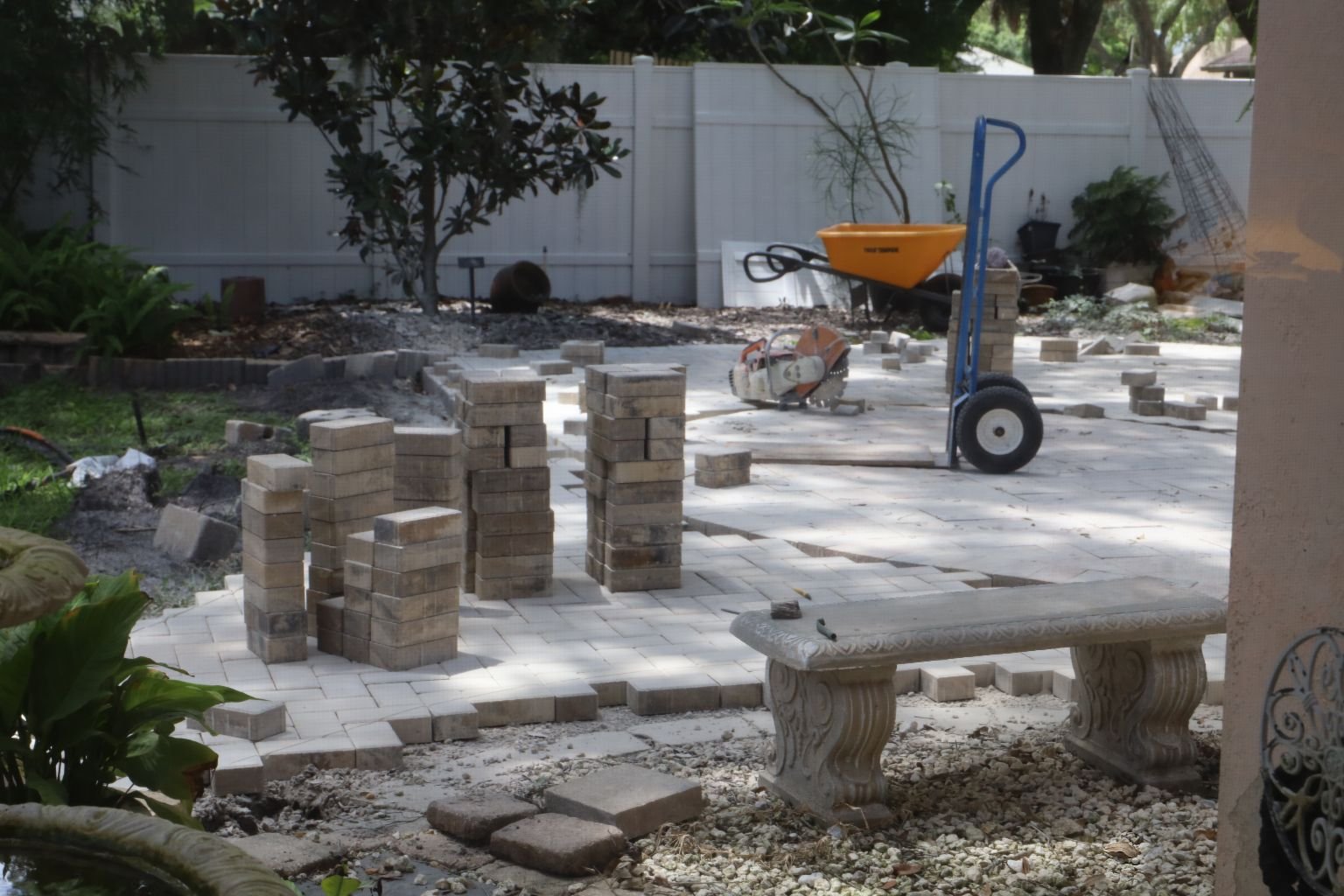
The workers are starting to place the brick pavers around the cut-out shape.
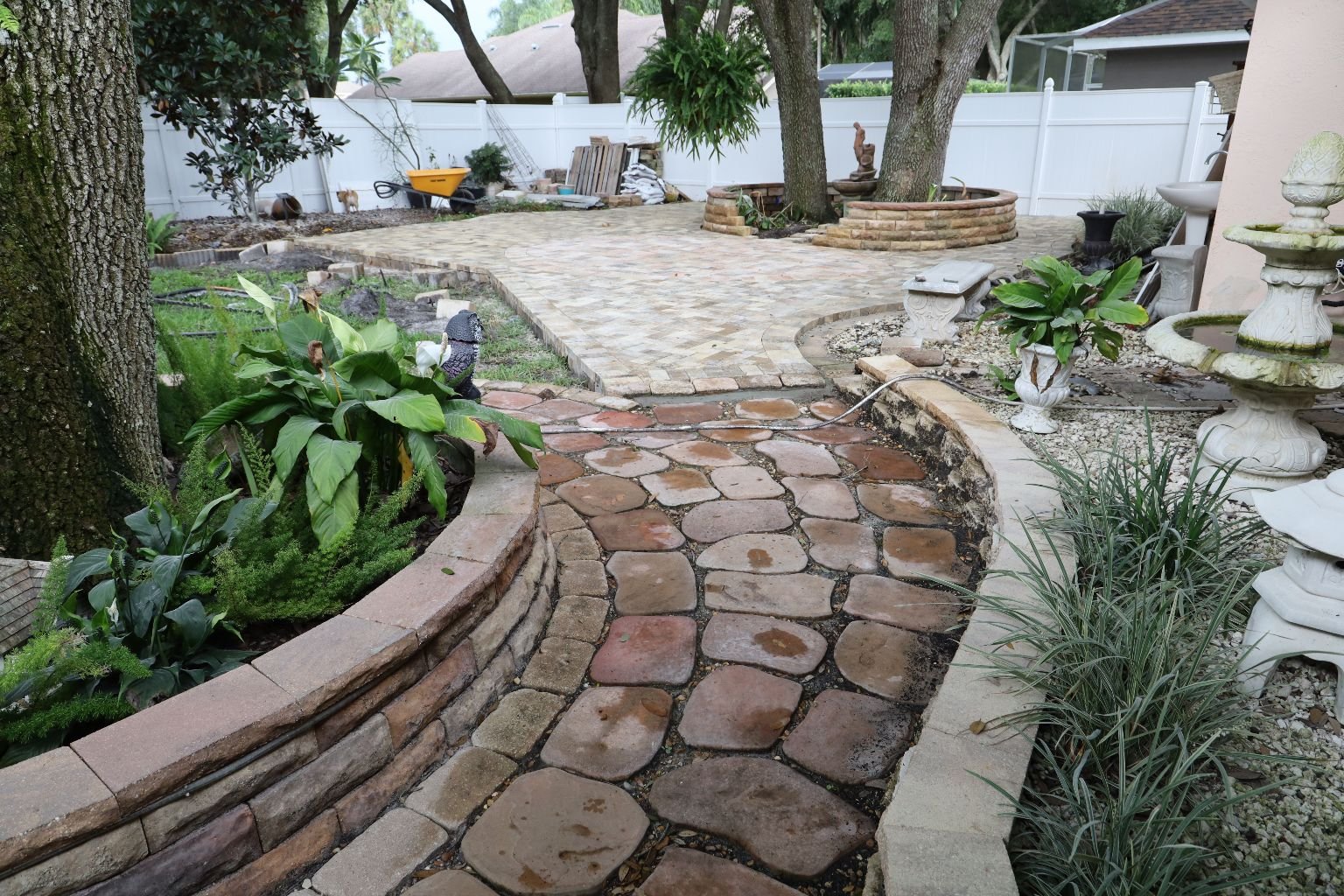
I love how all our projects are coming together. This just shows, if you stick to what you
like, it will all work out in the end.
Does that look great or what!
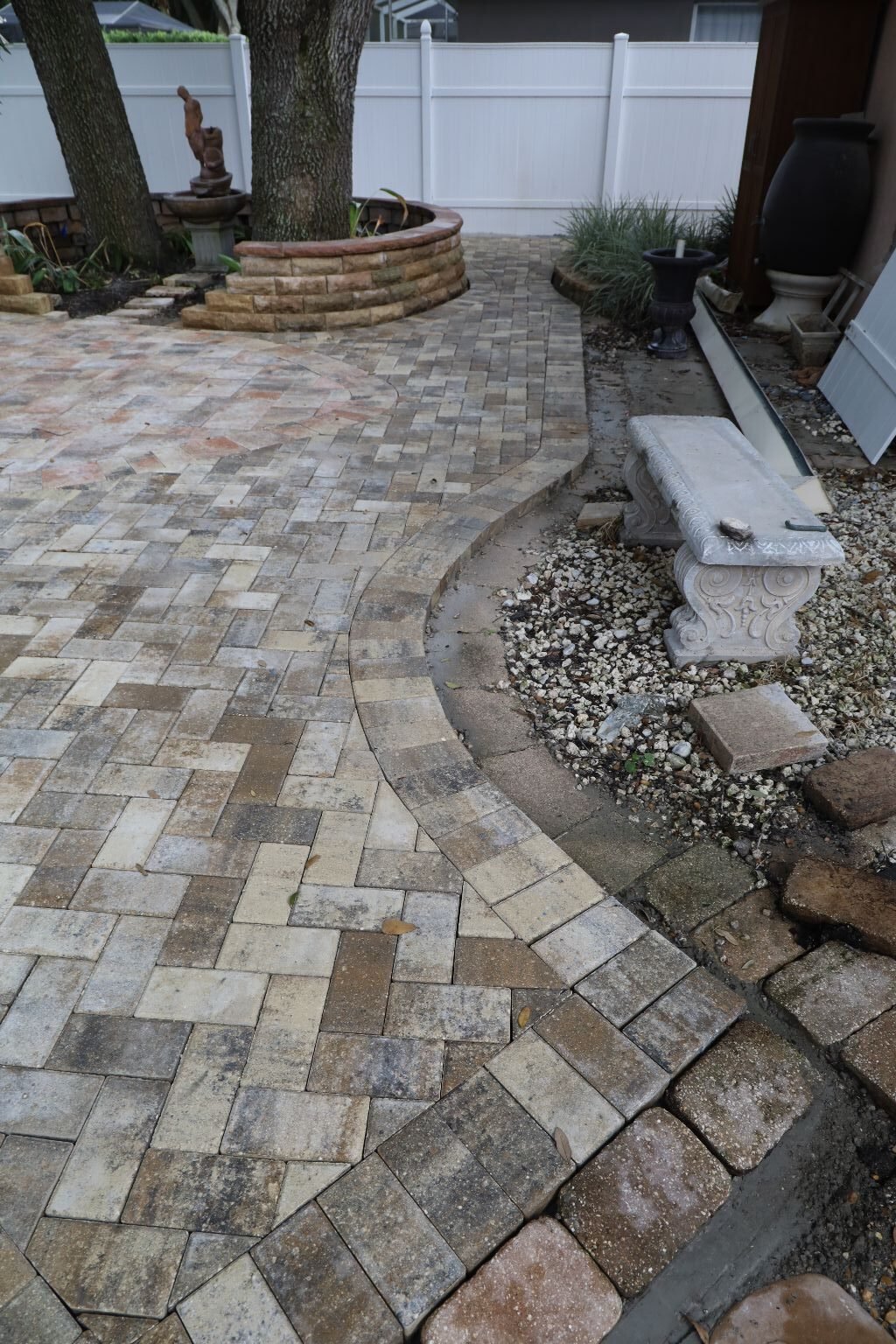
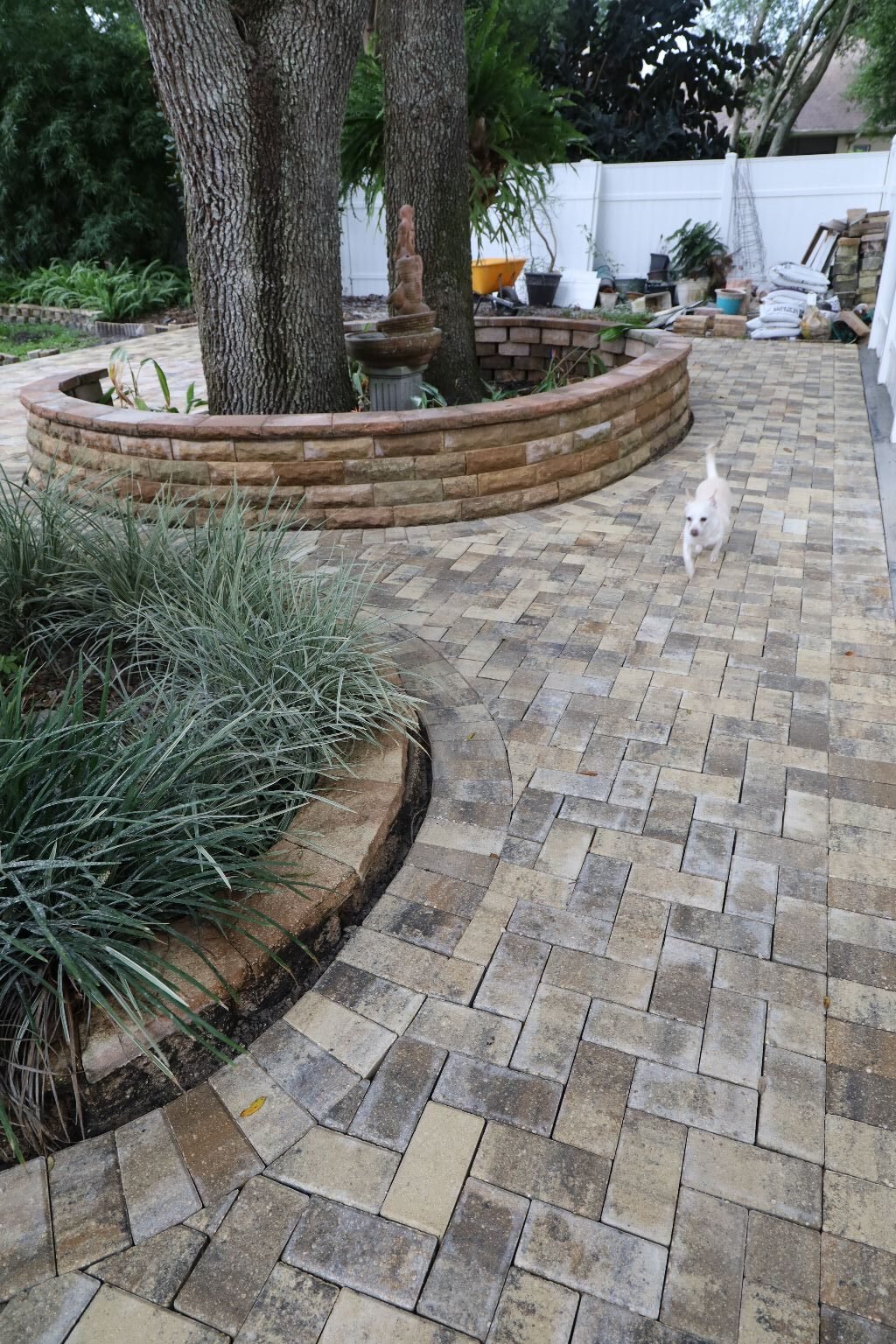
More brick pavers being placed down.
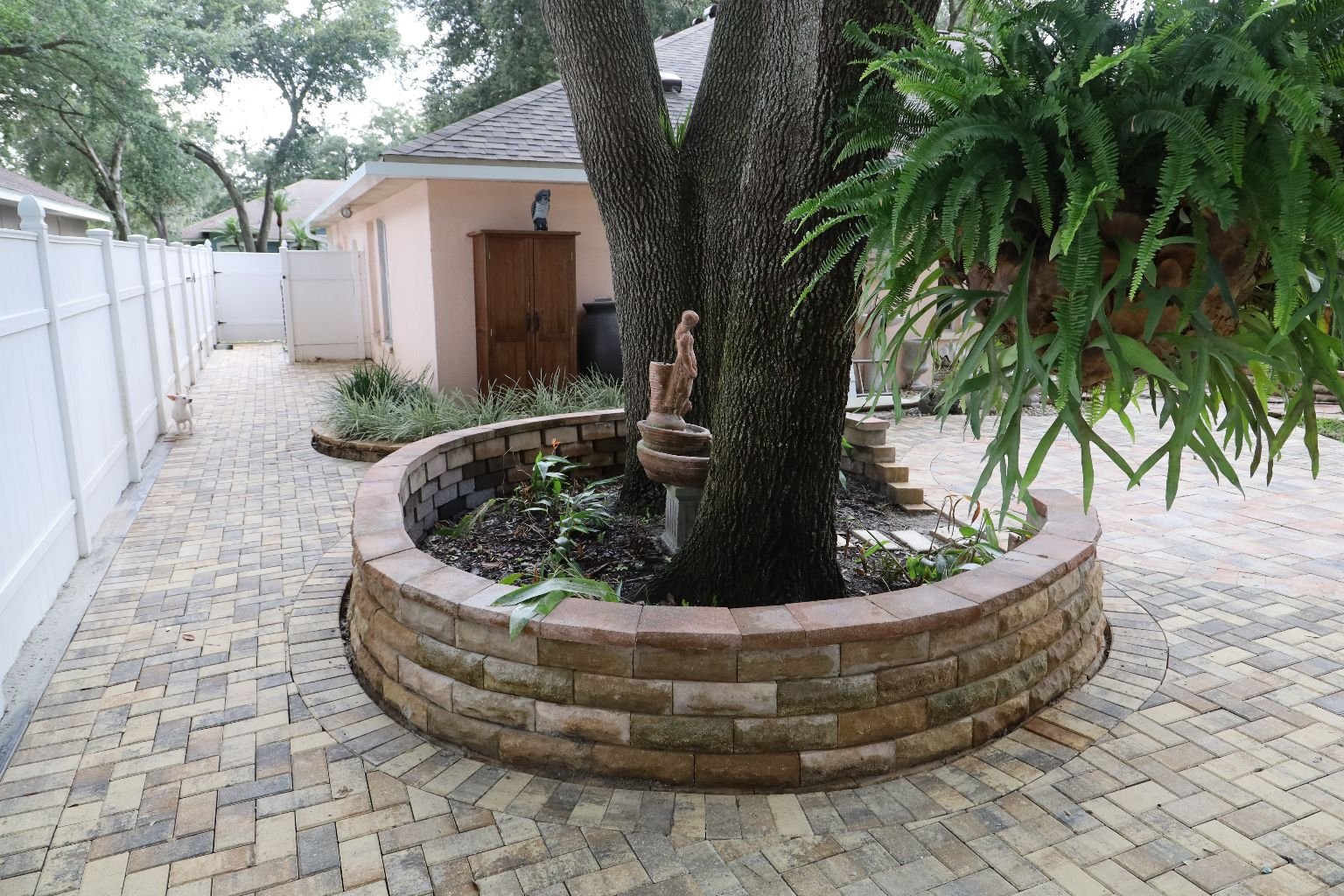
Another great picture of the yard looking from back to front.
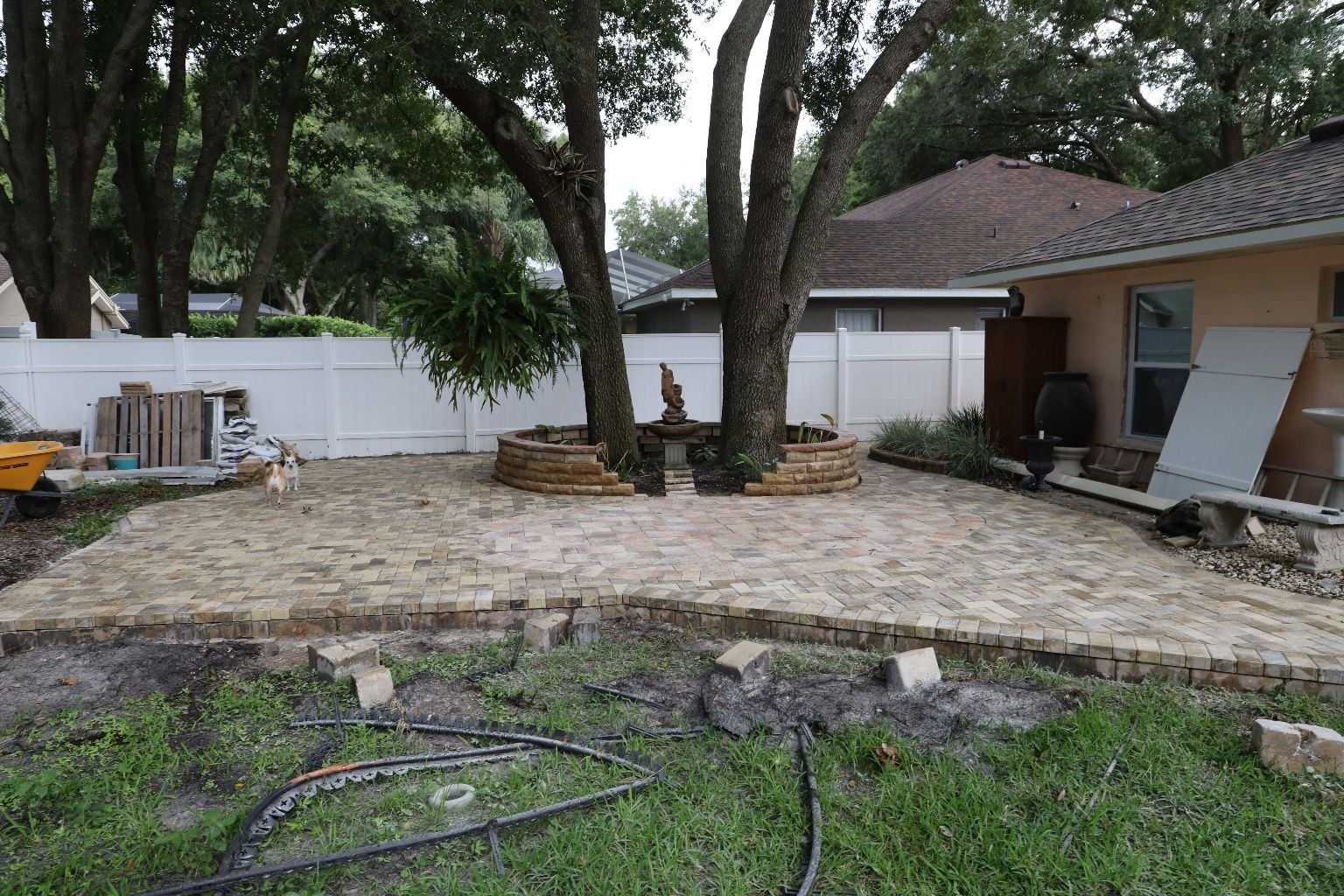
You can see here how high the pavers are to our original backyard.
———————————————————————————
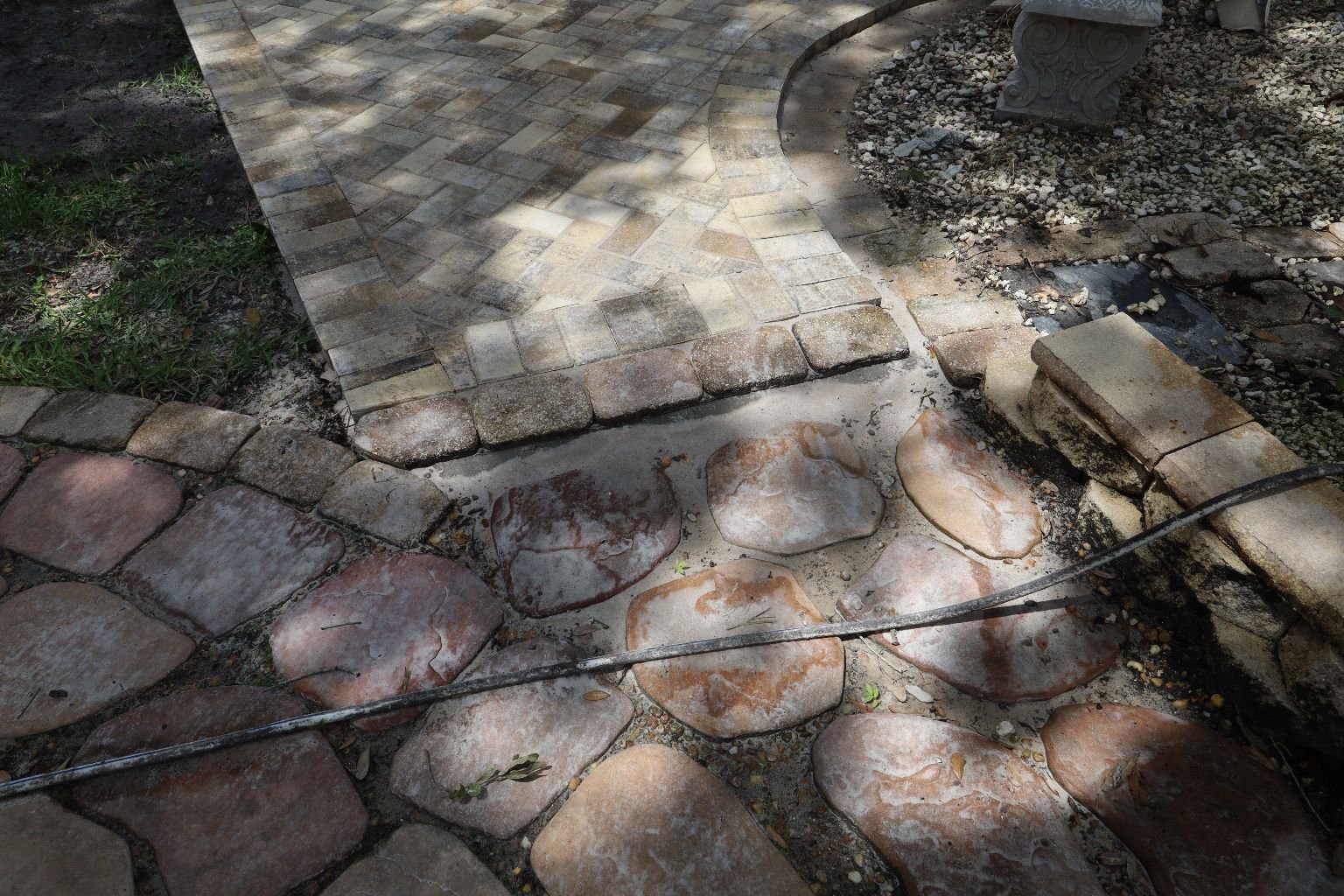
I helped them here with the transition from the walkway to the new pavers.
It really turned out nice.
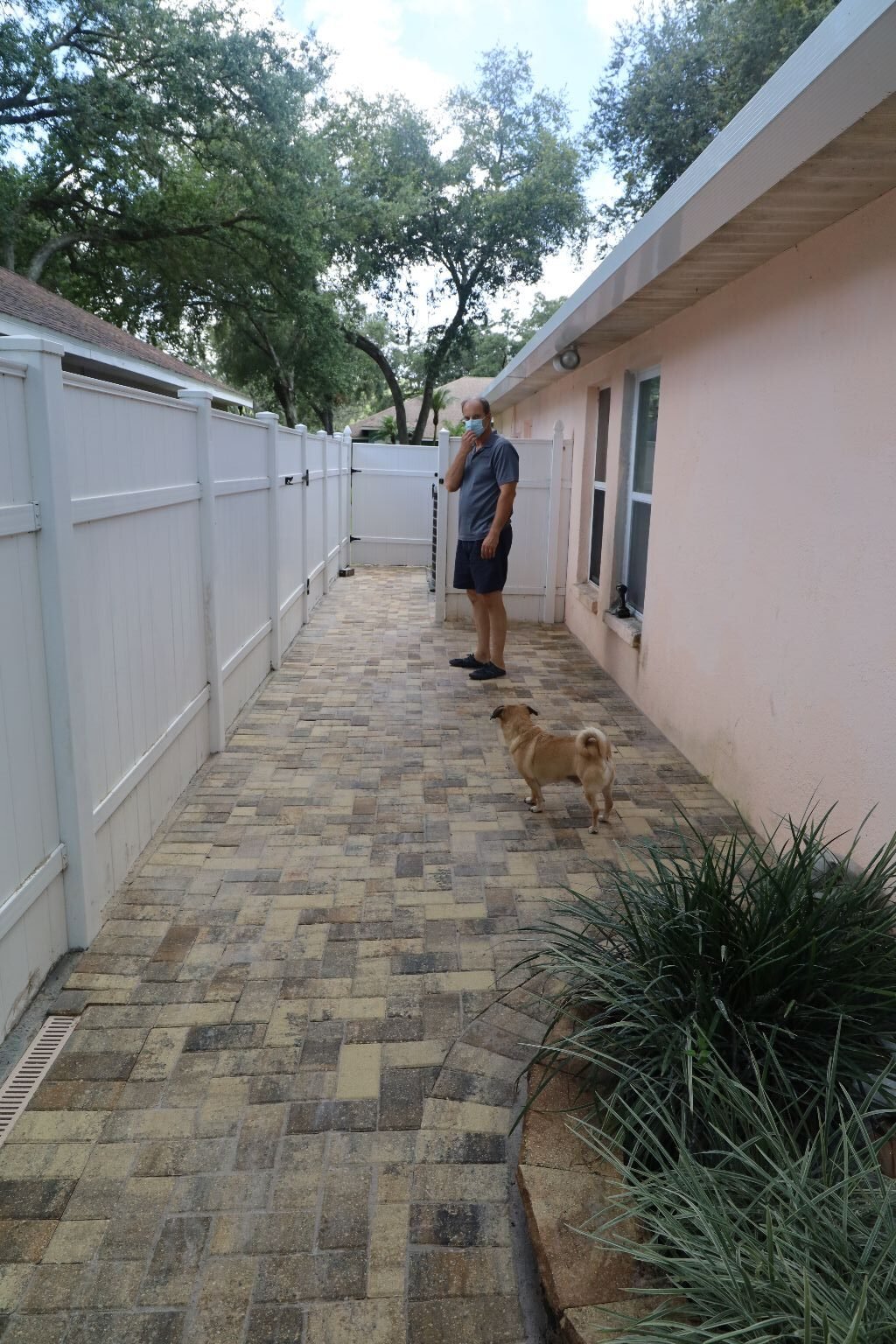
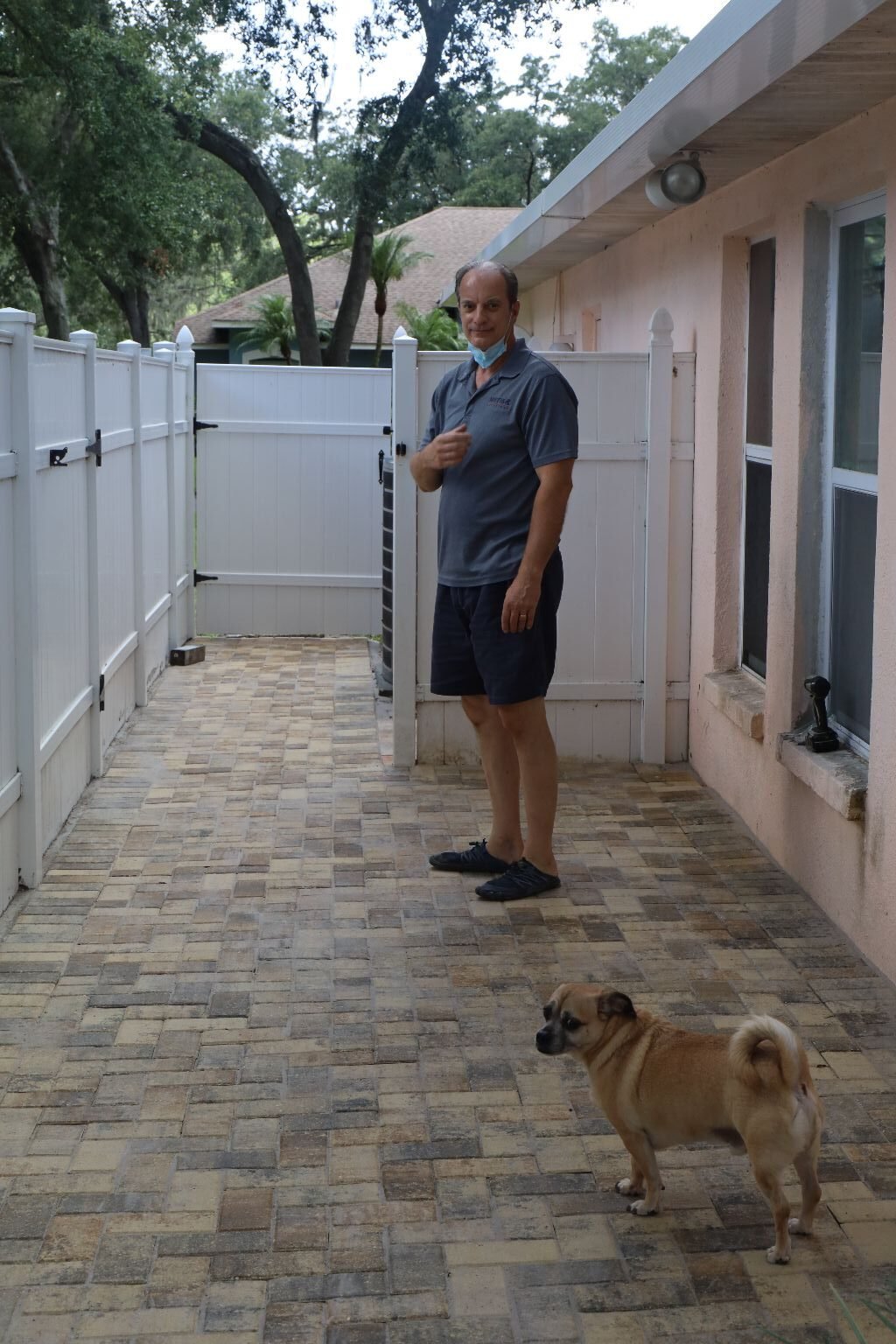
Still thinking of my idea on what to do with the runoff water.

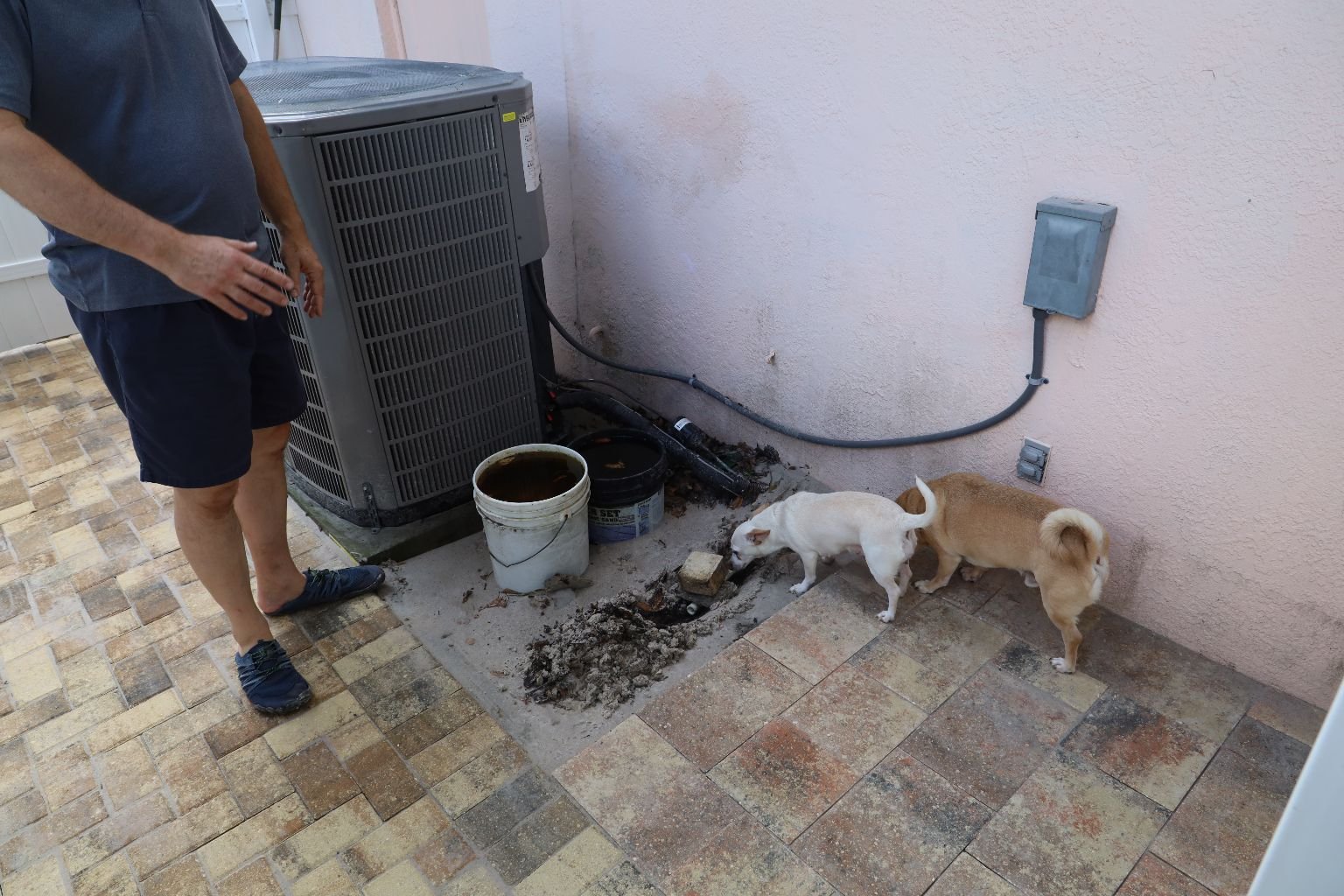
I talked about my idea with the Outdoor Impressions supervisor when he came to sign
off on the job. He provided me with some great instructions.
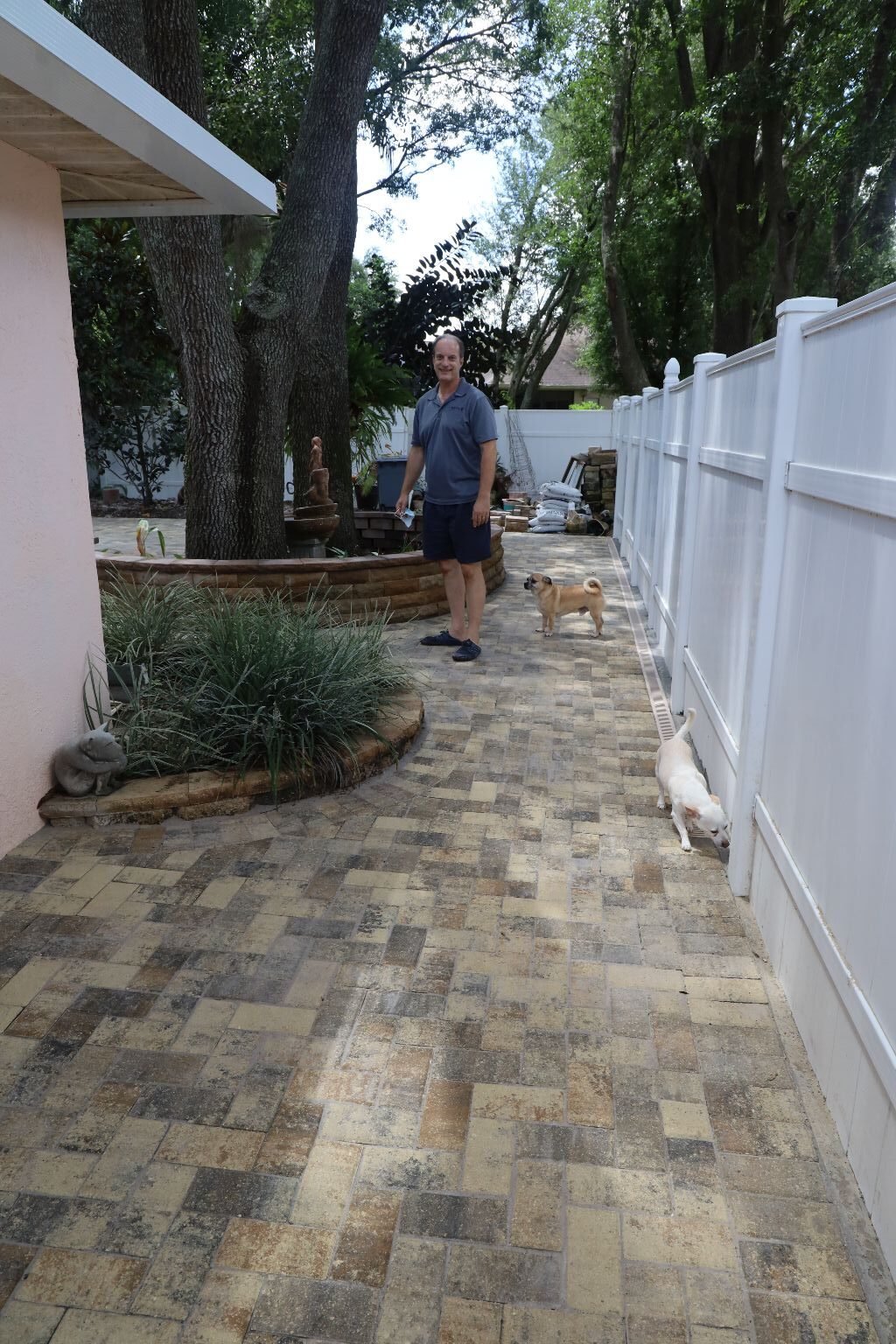
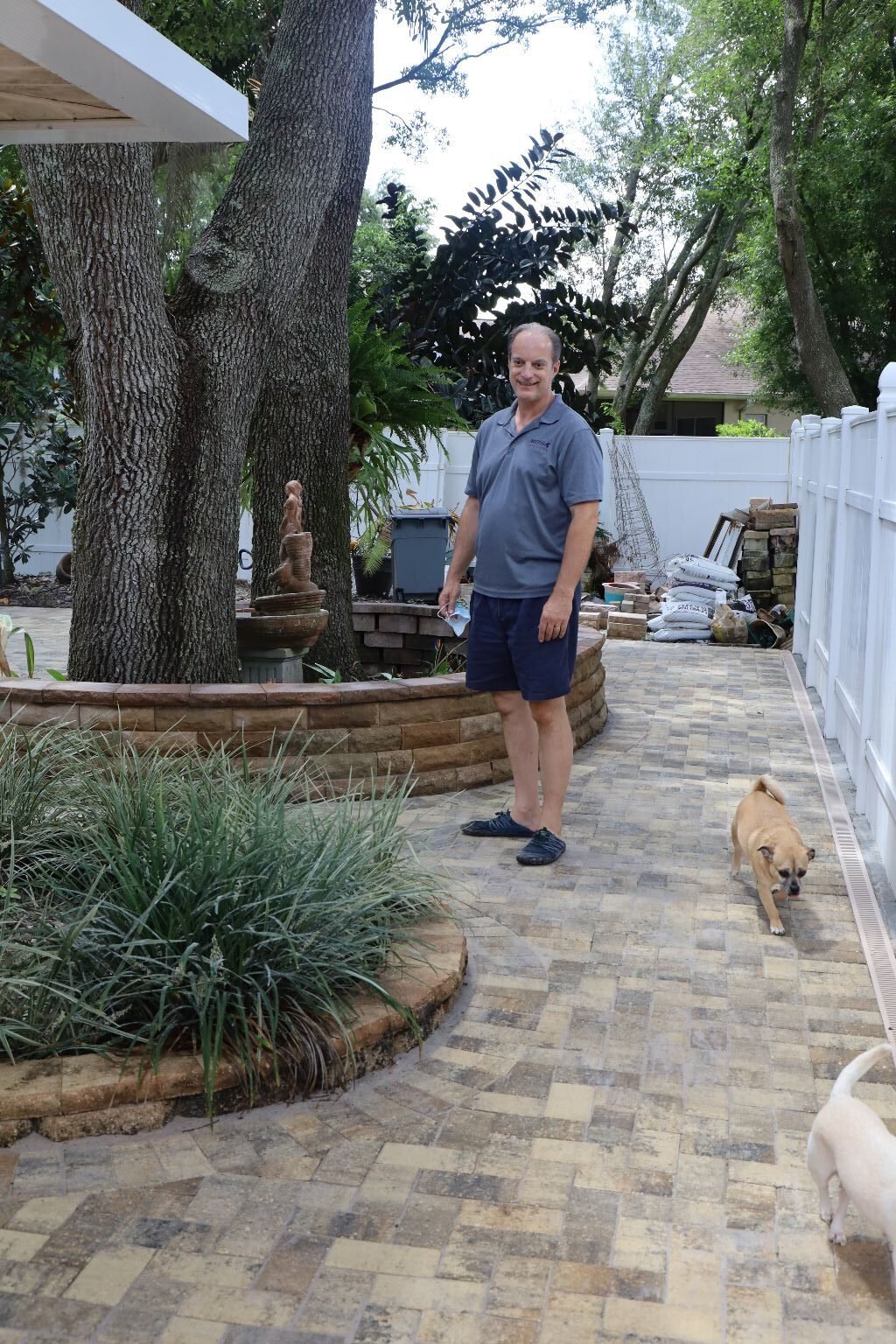
Another great view of the side of the house… and not much yard to mow.
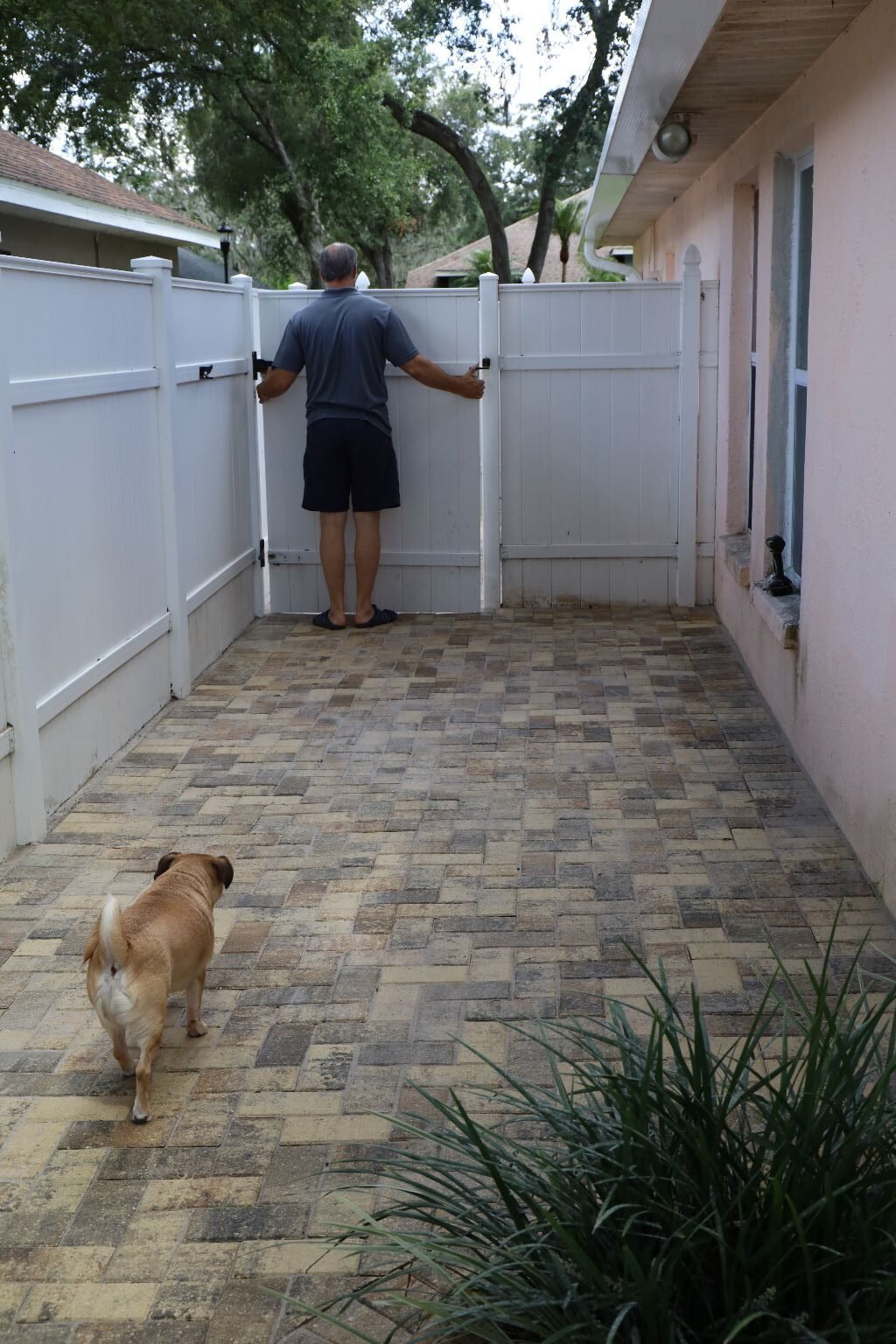
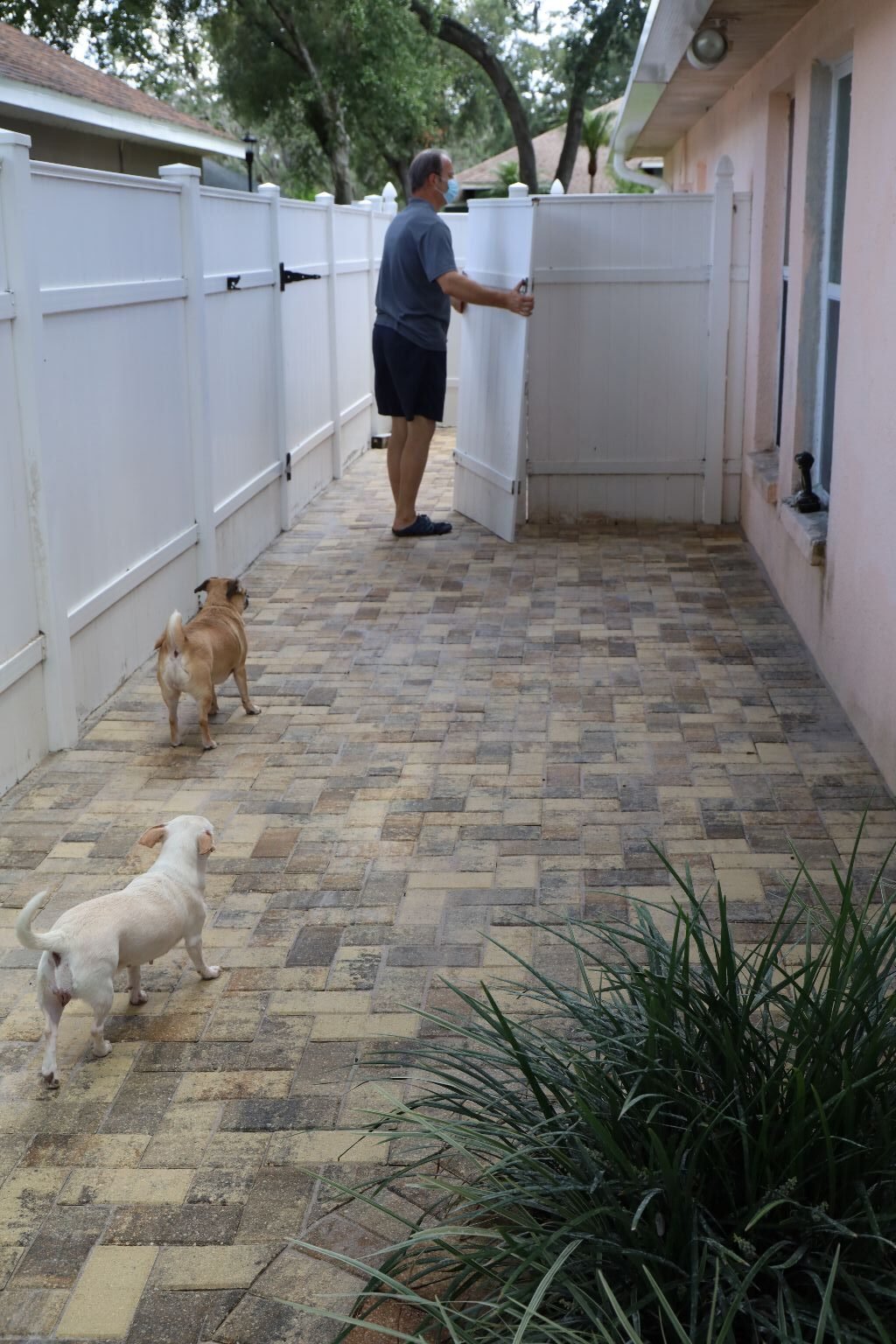
I cut the door down and am now reinstalling it…easy day! We hope you too have fun
creating your backyard oasis. We love how our backyard has come together, and we
think it looks amazing. Thanks Outdoor Impressions for your part in this!
—————————————————————————————————-
Below is a picture of what I came up with to capture the drain water from our AC unit. Before, the water would just empty out onto our property creating a large muddy area. Now, the water drains in one spot, while providing easy access to the end of the pipe for my shop vac to suck out any clogs. The drain area also looks more decorative!
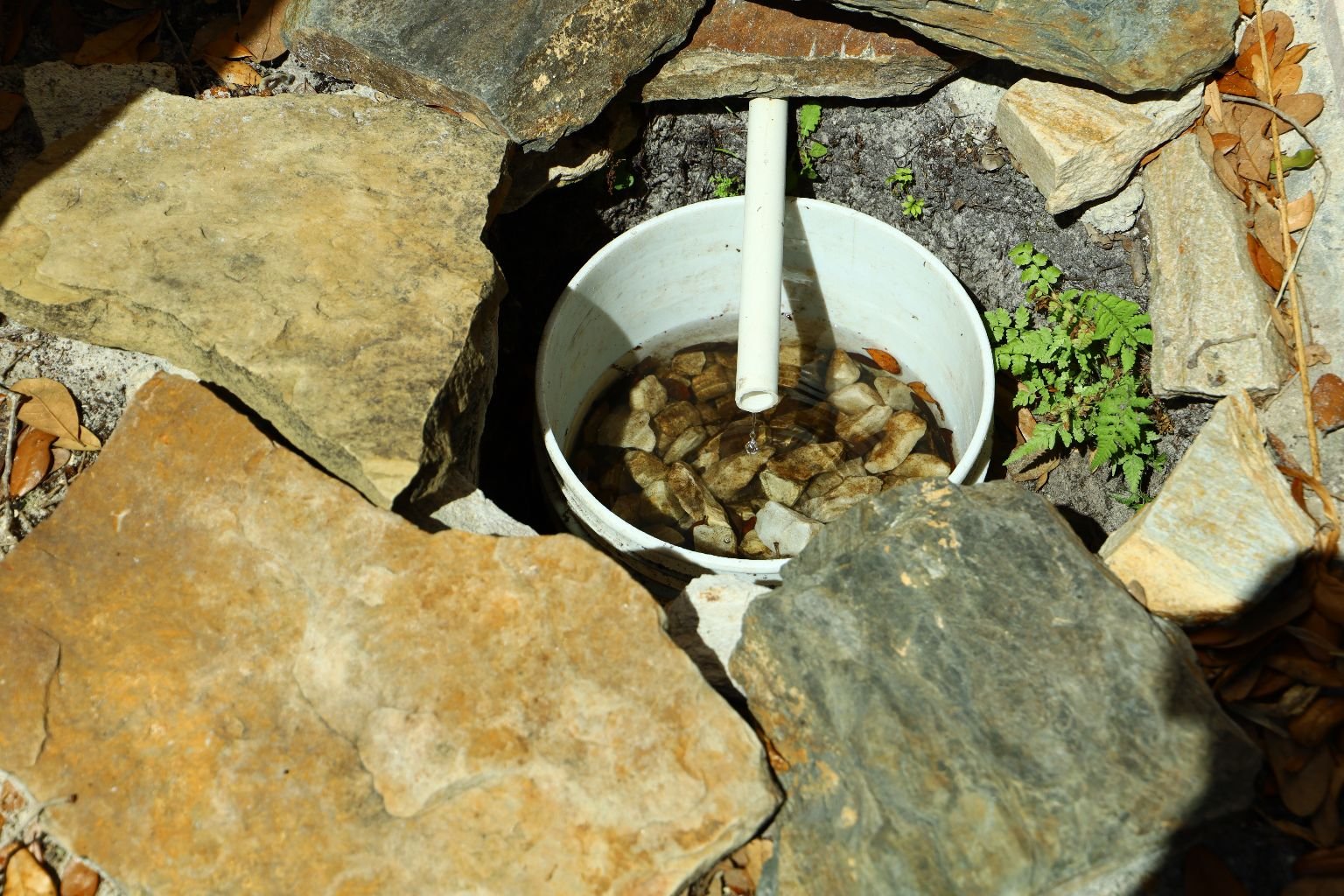
Click on the link below to see exactly how I created this decorative AC drain spot.
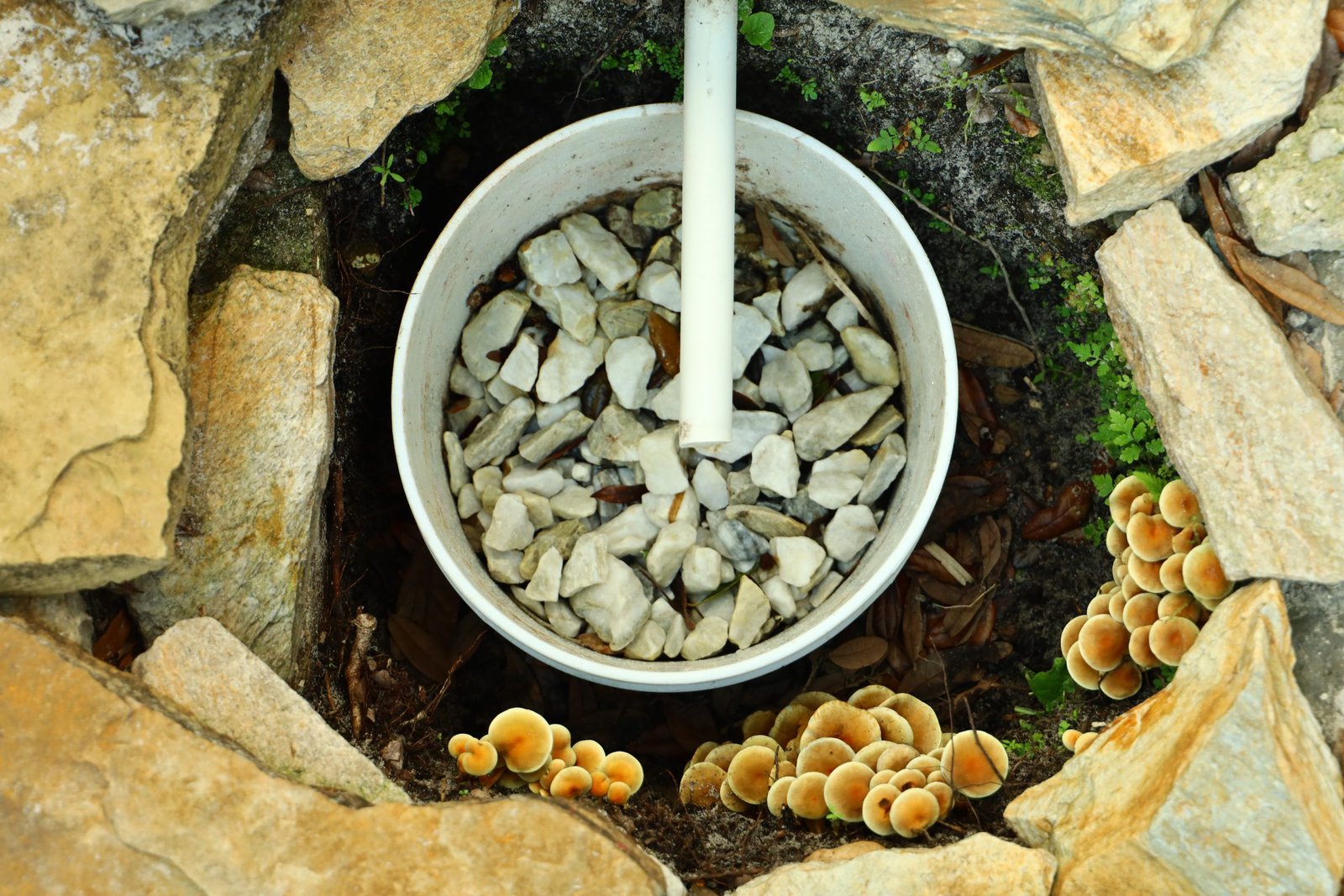
And Now We’re Good To Go!
Gordon
——————————————————————————————————————————
To View All of Our Front Yard Landscaping Projects:
Click Here For: Front Yard Retaining Wall

AND,
Click Here For: Side of the House Retaining Wall

AND,
Click Here For: Front Yard Projects

AND,
Building A Backyard Landscaping Retaining Wall And Our Lanai Extension
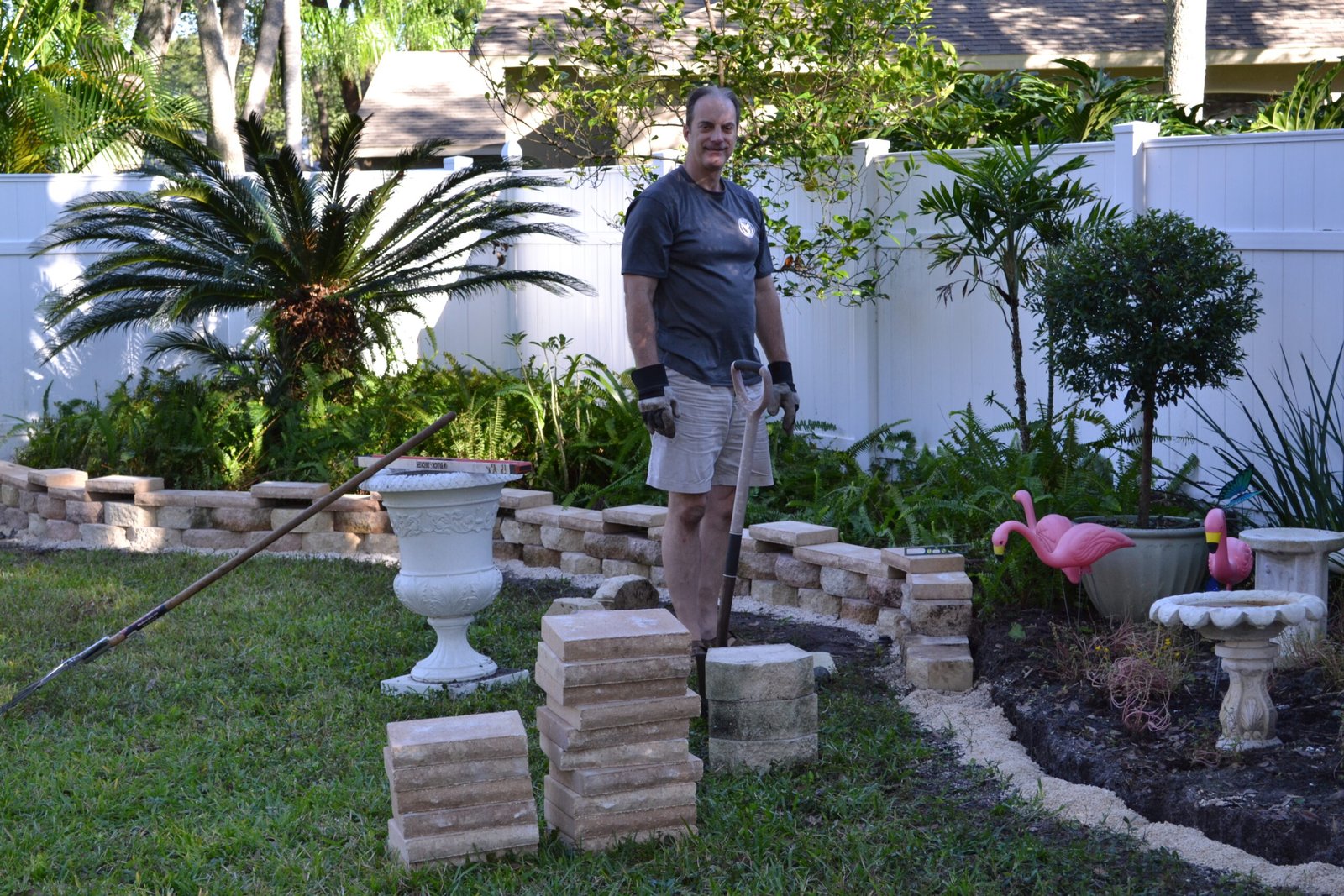
AND,
How To Repair And Rebuild A Retaining Wall

AND,
Click Here For: New Front Yard Landscaping Project

———————————————————————————
